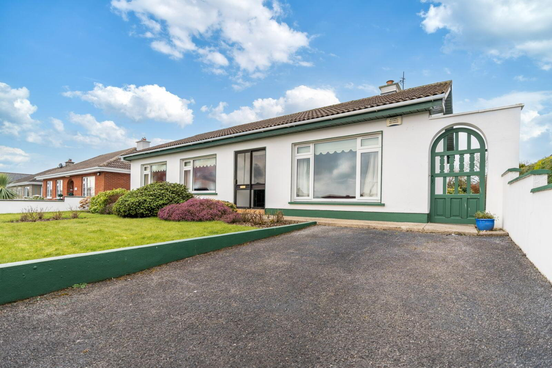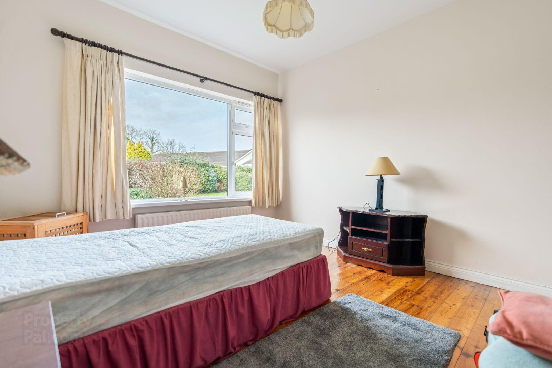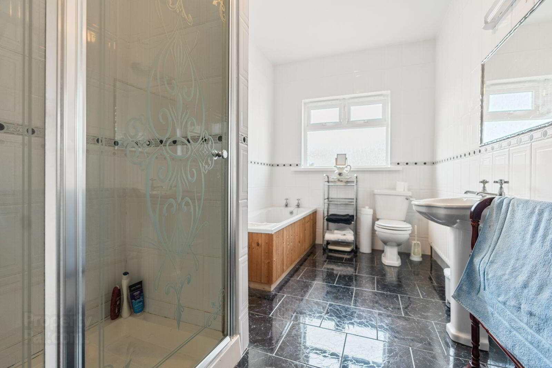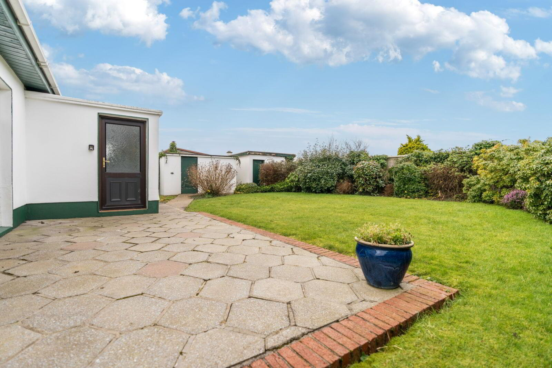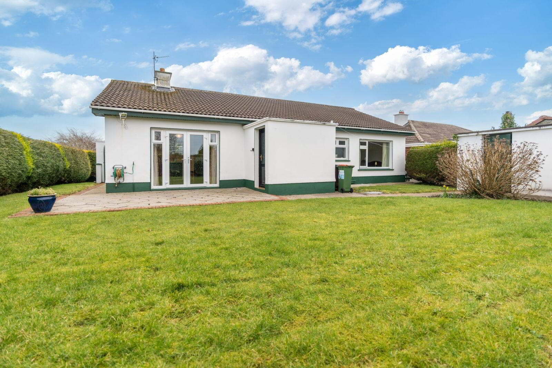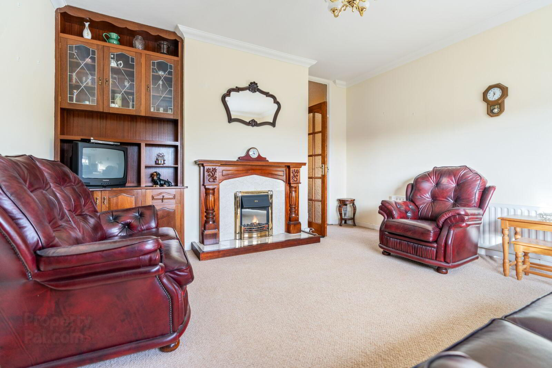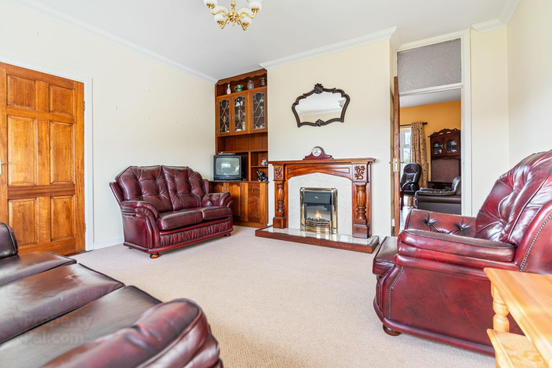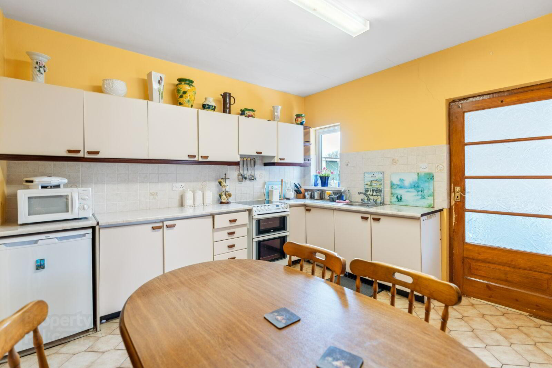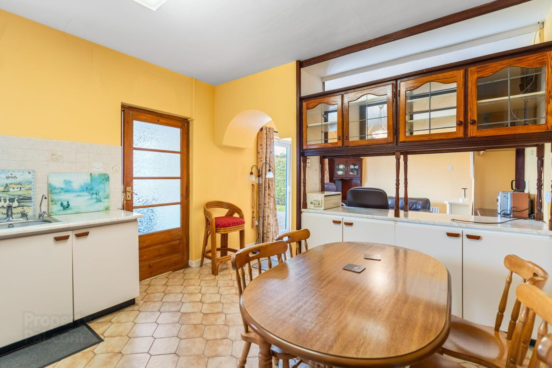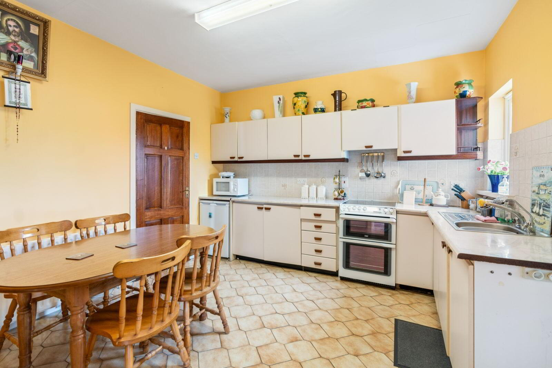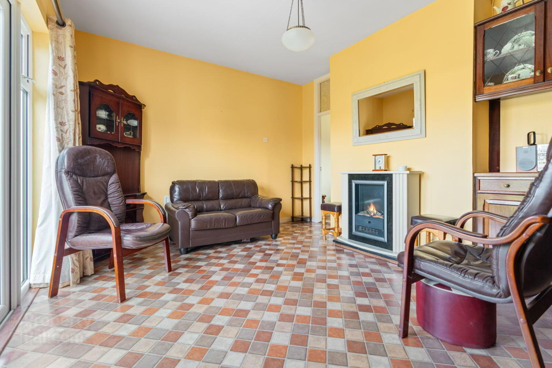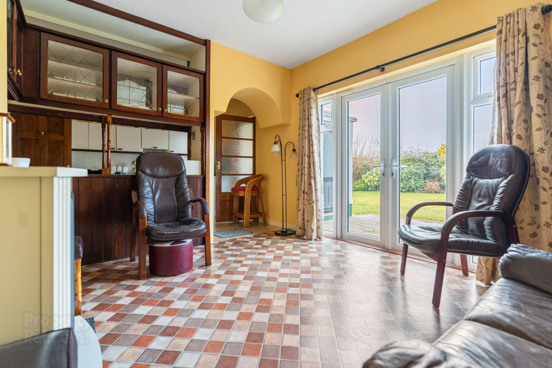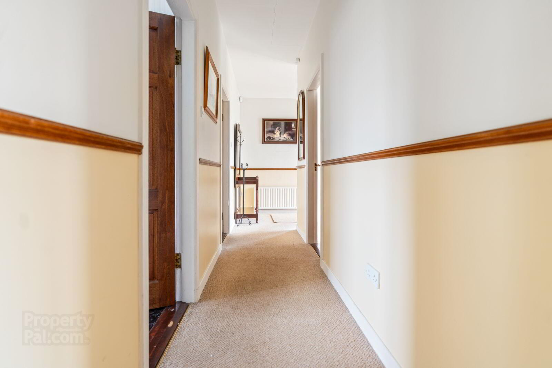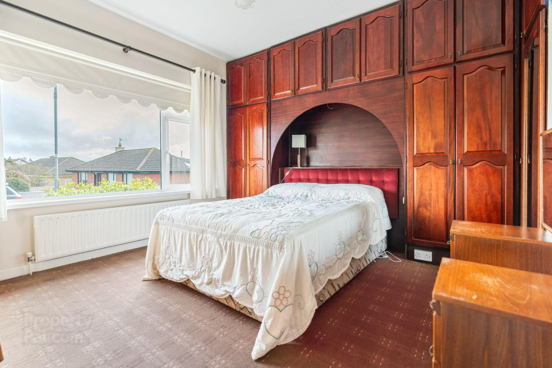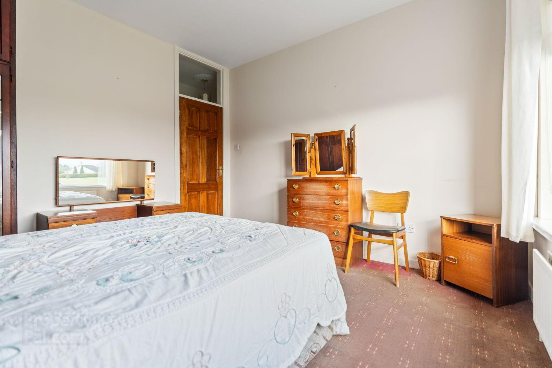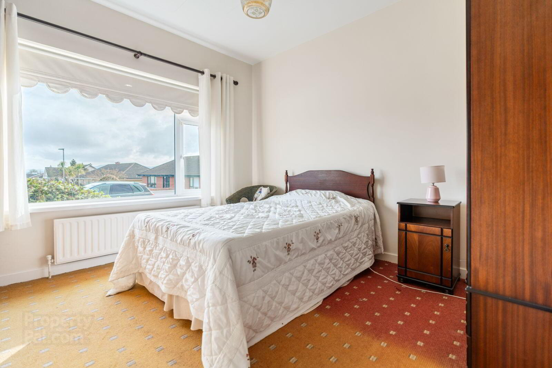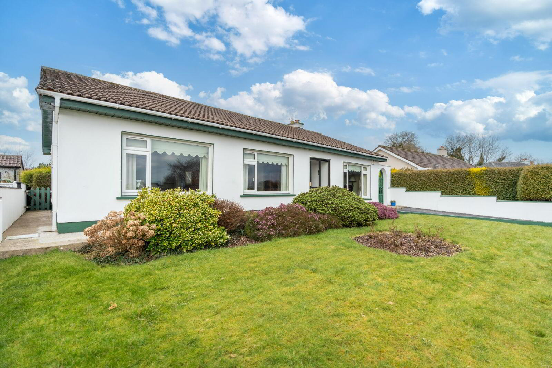4 Love Lane,
Charleville
Property
Price €295,000
3 Bedrooms
Property Overview
Status
For Sale
Bedrooms
3
Property Features
Tenure
Not Provided
Energy Rating

Property Financials
Price
€295,000
Stamp Duty
€2,950*²
Property Engagement
Views Last 7 Days
50
Views Last 30 Days
128
Views All Time
368
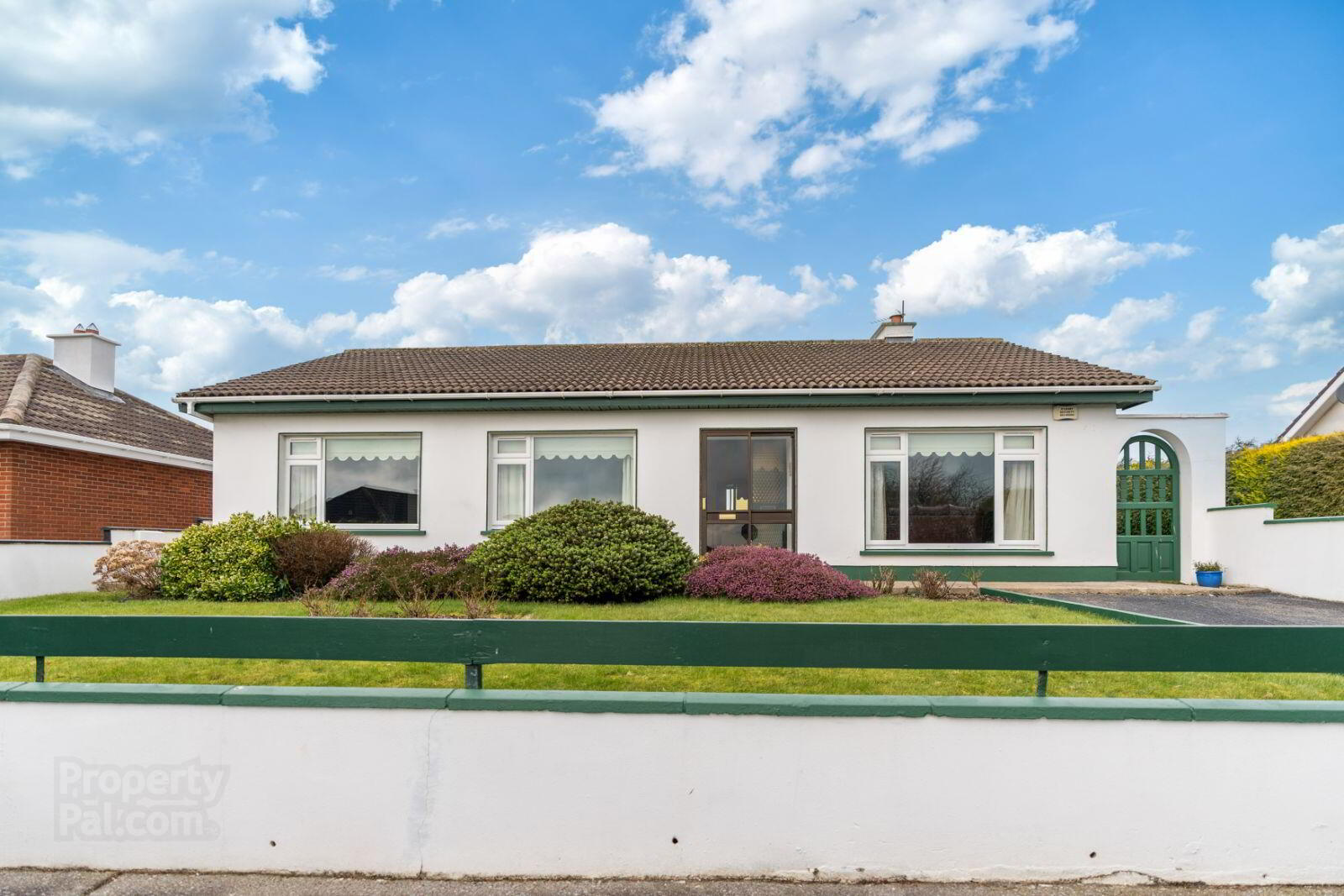
Introducing 4 Love Lane, Charleville, Co. Cork – a very centrally located family residence available for discerning buyers. Priced at 295,000, this centrally located gem, which is located on the highly sought after Love Lane, is proudly presented by O’Connell Auctioneers.
With a respectable D2 energy rating and the ability to easily improve this rating, this property seamlessly blends modern comfort and convenience, making it a standout choice in the market. Conveniently situated within walking distance of the town centre, this residence enjoys close proximity to all amenities such as a primary/secondary schools, supermarkets, public houses, restaurants and cafes. Very well maintained over the years, this family-centric abode provides a turnkey lifestyle.
Spanning approximately 1,215sq. ft. of well-designed living space, it serves as the perfect canvas for your family’s unique story.
**Key Features:**
**Entrance Hall:** A welcoming entrance with carpet flooring seamlessly connects to all ground floor rooms.
**Sitting Room:** A generously proportioned and well-lit space featuring carpet flooring and an elegant marble fireplace with mahogany surround.
**Kitchen/Dining Room** This kitchen space boasts fitted cabinetry, tiled flooring and overlooks the rear garden. The dining room area is bright airy and has double doors out to the rear patio area.
** Utility Room** with fitted units and plumbed for washing machine/dryer
**Bedroom 1:** A generously sized double room with built in units and carpet flooring overlooking the large green to the front along with mature front garden.
**Bedroom 2:** A bright and well-proportioned double room with timber flooring and a charming view over the rear garden.
**Bedroom 3:** A single bedroom with views over the front garden with built in units and carpet flooring.
**Bathroom:** Completing the amenities, the main bathroom with wall tiling and features a bath, WC, and WHB. And shower
**External Features:** The property’s exterior showcases a tarmac driveway at the front, providing ample parking space along with a surround of mature shrubs. The rear garden is private, enclosed and boasts a garden shed and side access from the front.
Don’t miss the opportunity to make this residence your dream home.

