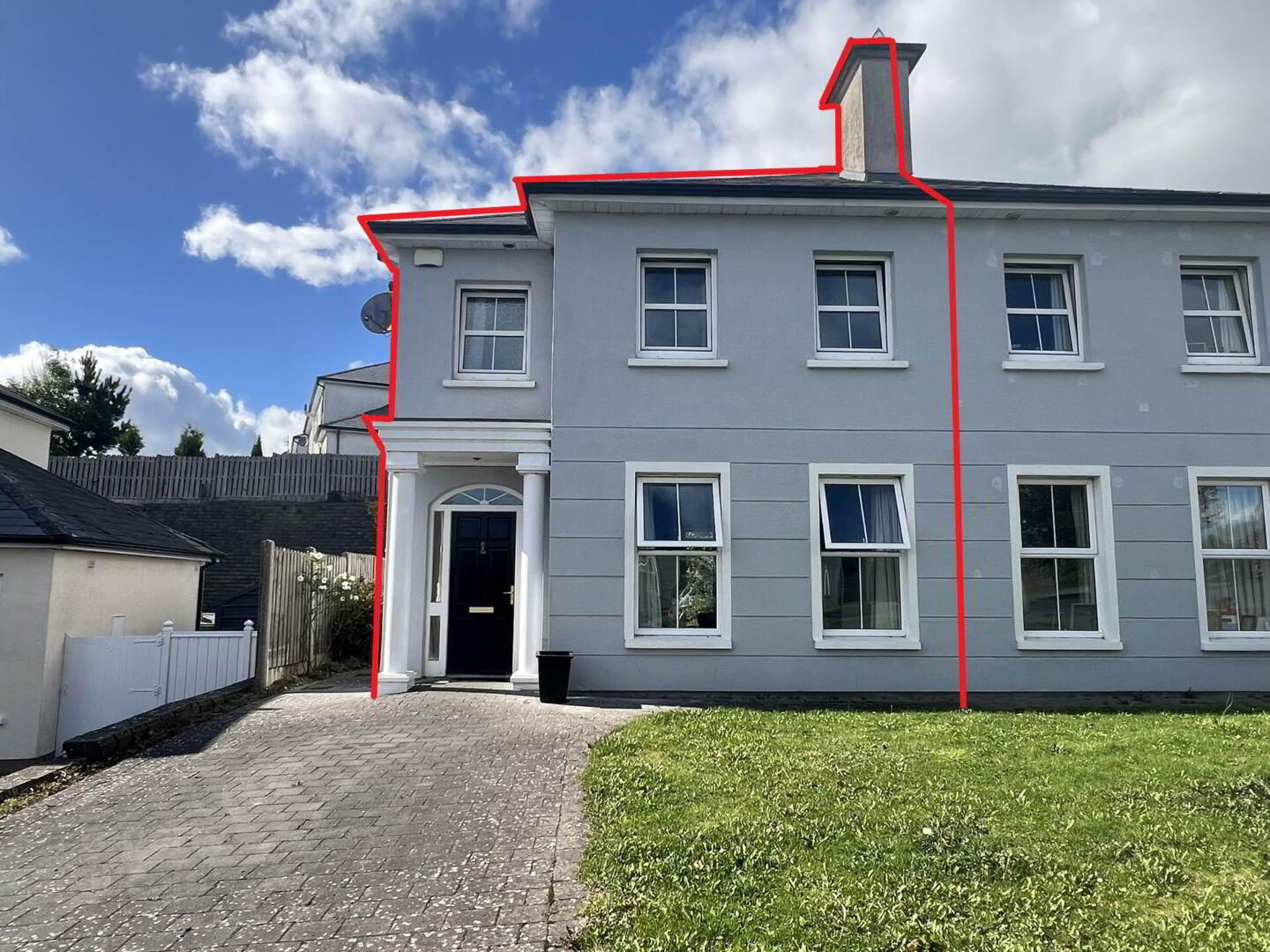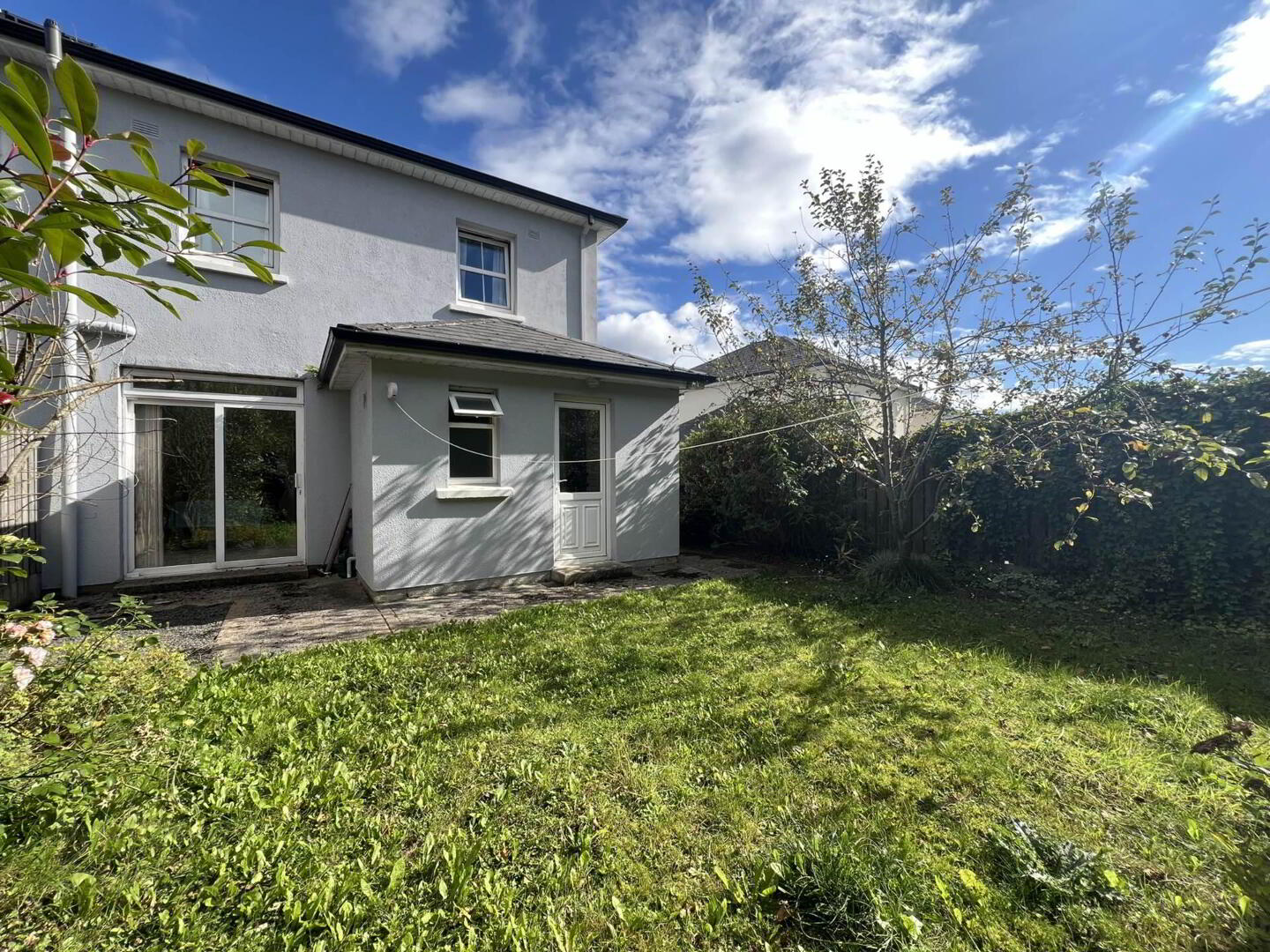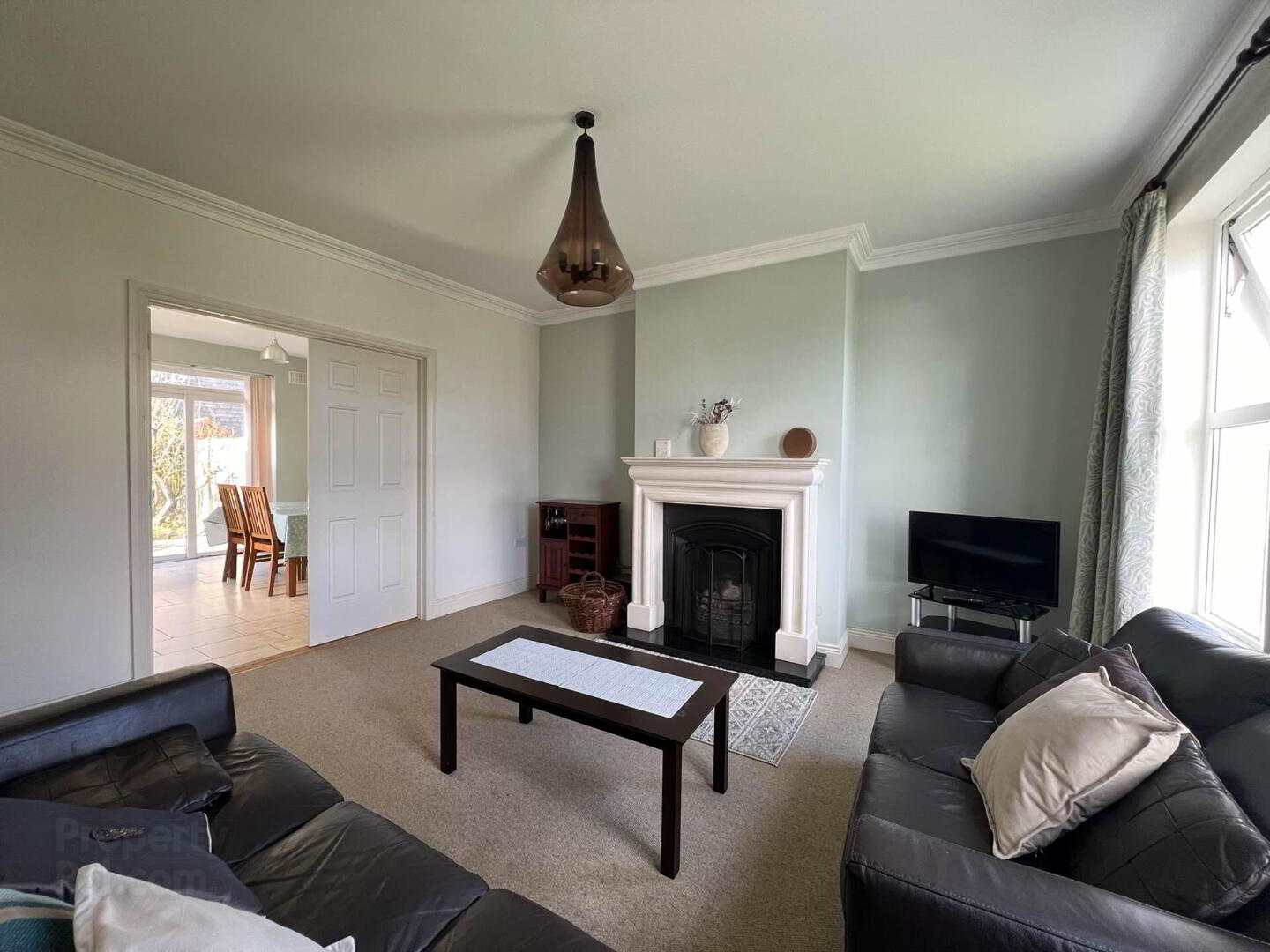


4 Longfield Avenue,
Clonmel, E91C6F6
3 Bed Semi-detached House
Guide Price €285,000
3 Bedrooms
2 Bathrooms
1 Reception
Property Overview
Status
For Sale
Style
Semi-detached House
Bedrooms
3
Bathrooms
2
Receptions
1
Property Features
Tenure
Freehold
Energy Rating

Heating
Gas
Property Financials
Price
Guide Price €285,000
Stamp Duty
€2,850*²
Rates
Not Provided*¹

Features
- 3 bed semi with pop-out utility and w/c
- Gas central heating
- Tilt and turn PVC windows
- Excellent standard of fit out and decor throughout
- Popular residential location
- Secure garden to rear with goof plantings
Entrance Hall - 4.65m (15'3") x 1.94m (6'4")
Tiled floor and coving.
Sitting Room - 4.16m (13'8") x 4.28m (14'1")
Cast iron fireplace with stone surround, coving, double doors leading to the kitchen/diner.
Kitchen/Diner - 6.25m (20'6") x 4.17m (13'8")
Tiled floor, fitted units at eye and floor level, breakfast counter, integrated electric oven & hob, sink and drainer, integrateddishwasher and fridge freezer, wine rack, tiled floor, sliding door to garden at rear.
Utility - 2.08m (6'10") x 1.07m (3'6")
Fitted units at eye and floor level, work top, washing machine, dryer, tiled floor.
Guest w/c - 1.95m (6'5") x 1.39m (4'7")
Tiled floor, w/c, whb.
First Floor Landing - 4.14m (13'7") x 2.81m (9'3")
Bathroom - 2.36m (7'9") x 2.06m (6'9")
Bath, electric shower, w/c, whb, tiled floor and part tiled walls.
Bedroom 1 - 3.48m (11'5") x 4.06m (13'4")
Ensuite - 1.7m (5'7") x 1.97m (6'6")
Tiled floor, electric shower, w/c, whb.
Bedroom 2 - 3.14m (10'4") x 3.07m (10'1")
Bedroom 3 - 3.04m (10'0") x 2.69m (8'10")
what3words /// bracing.props.holdings
Notice
Please note we have not tested any apparatus, fixtures, fittings, or services. Interested parties must undertake their own investigation into the working order of these items. All measurements are approximate and photographs provided for guidance only.

Click here to view the video

