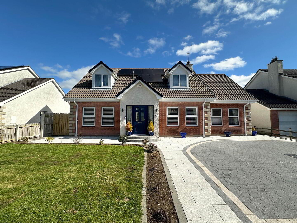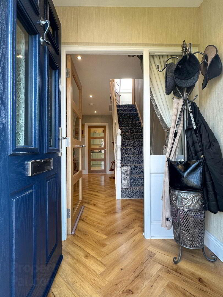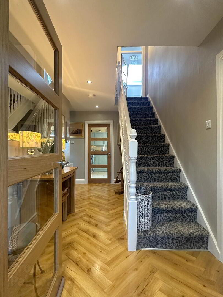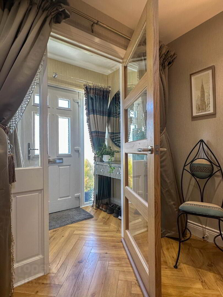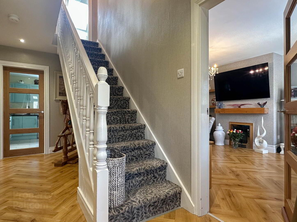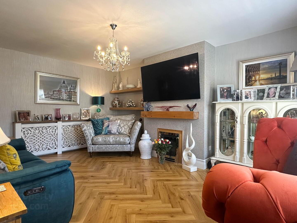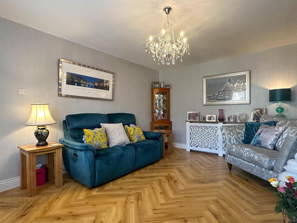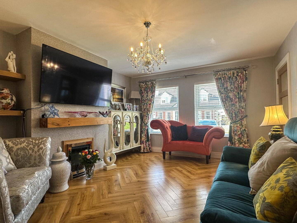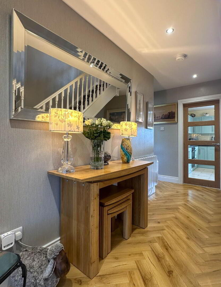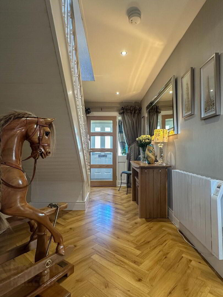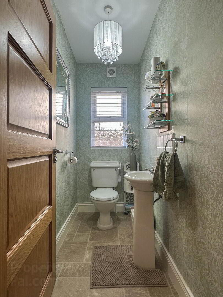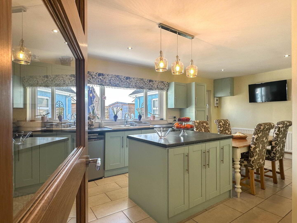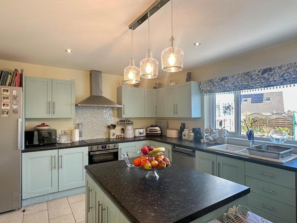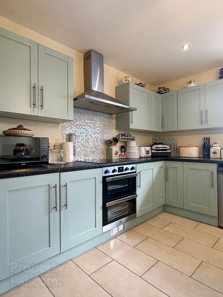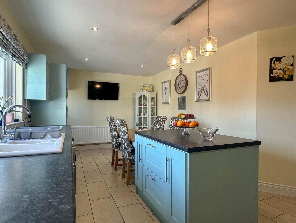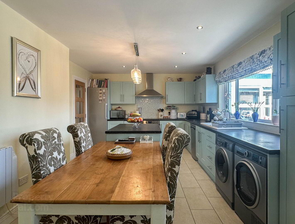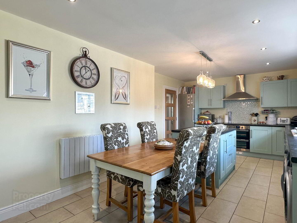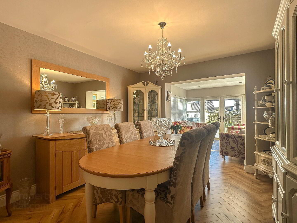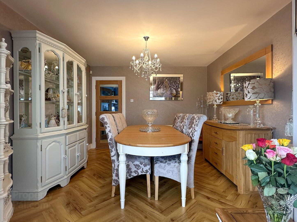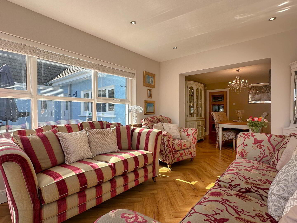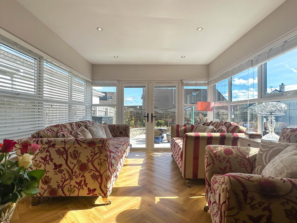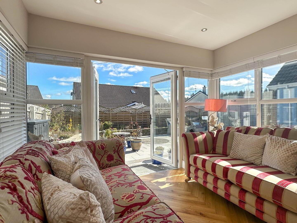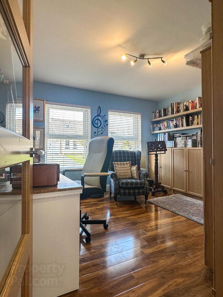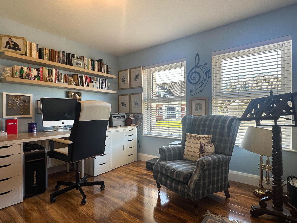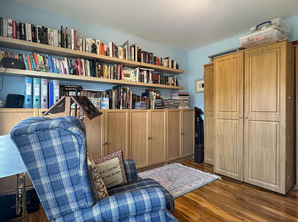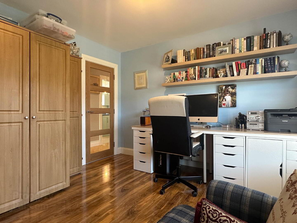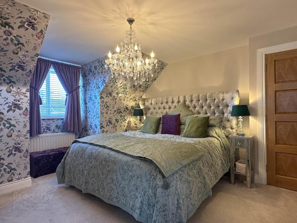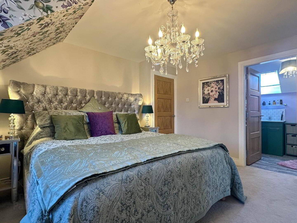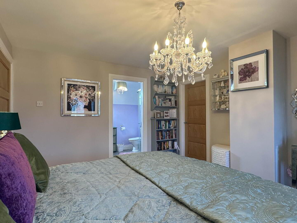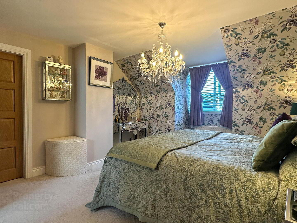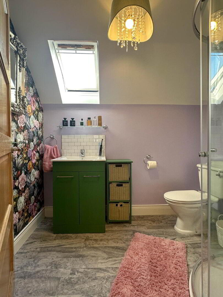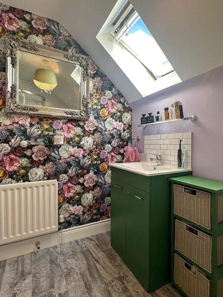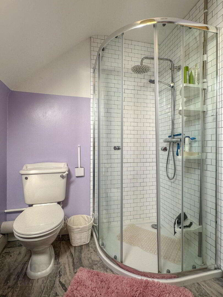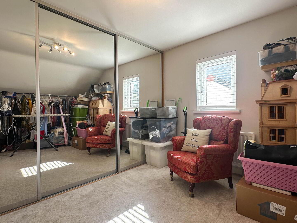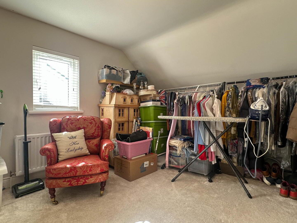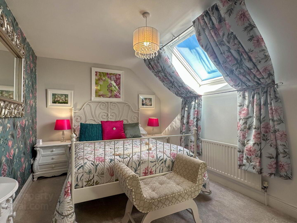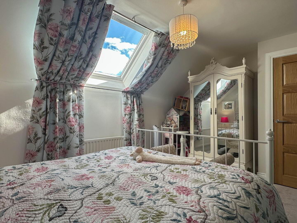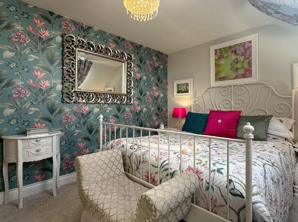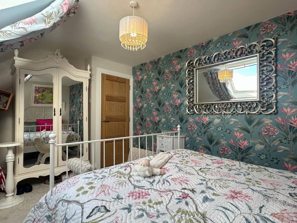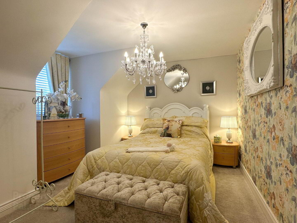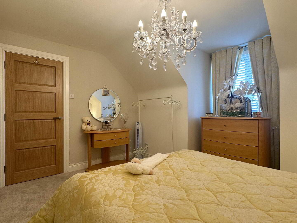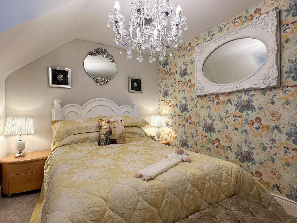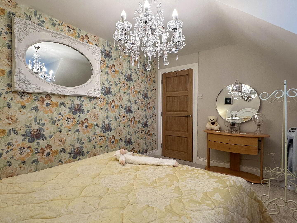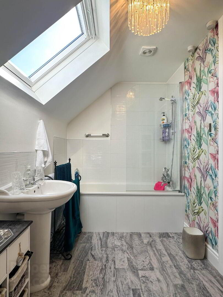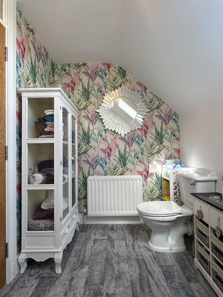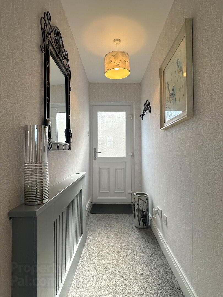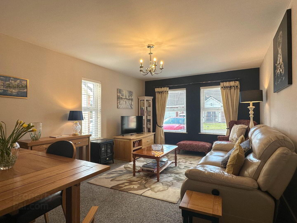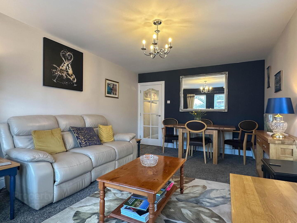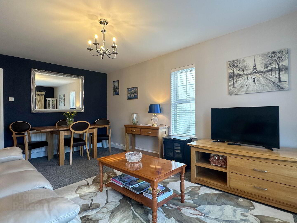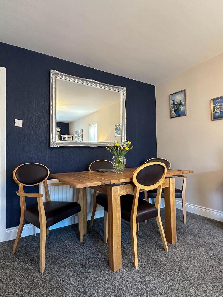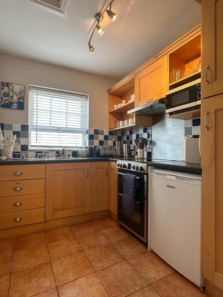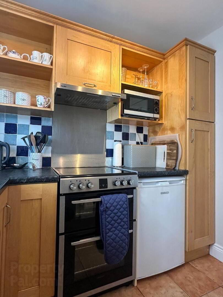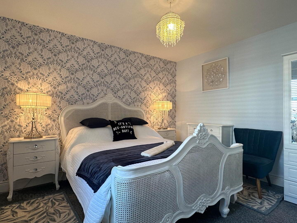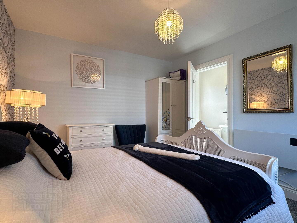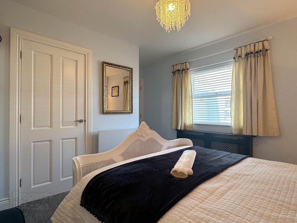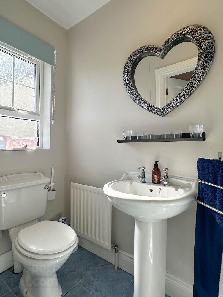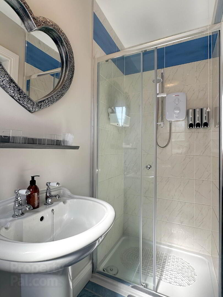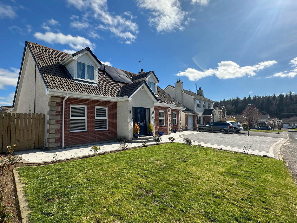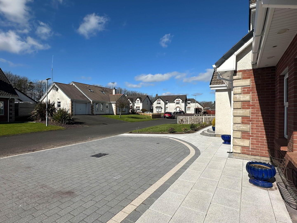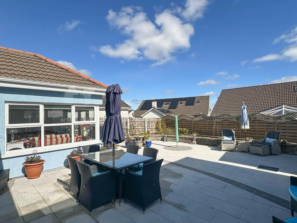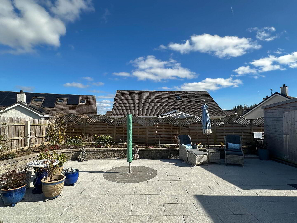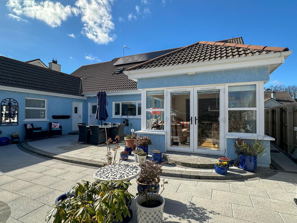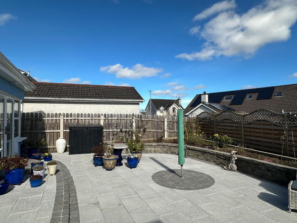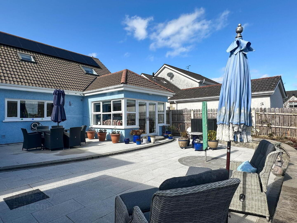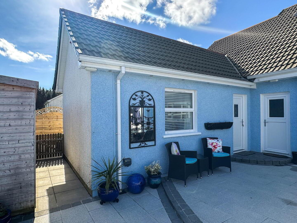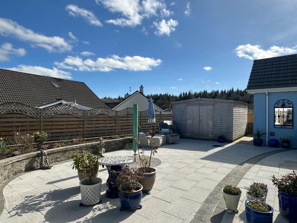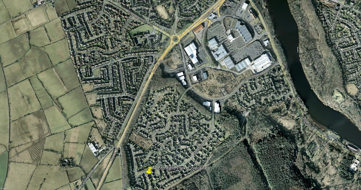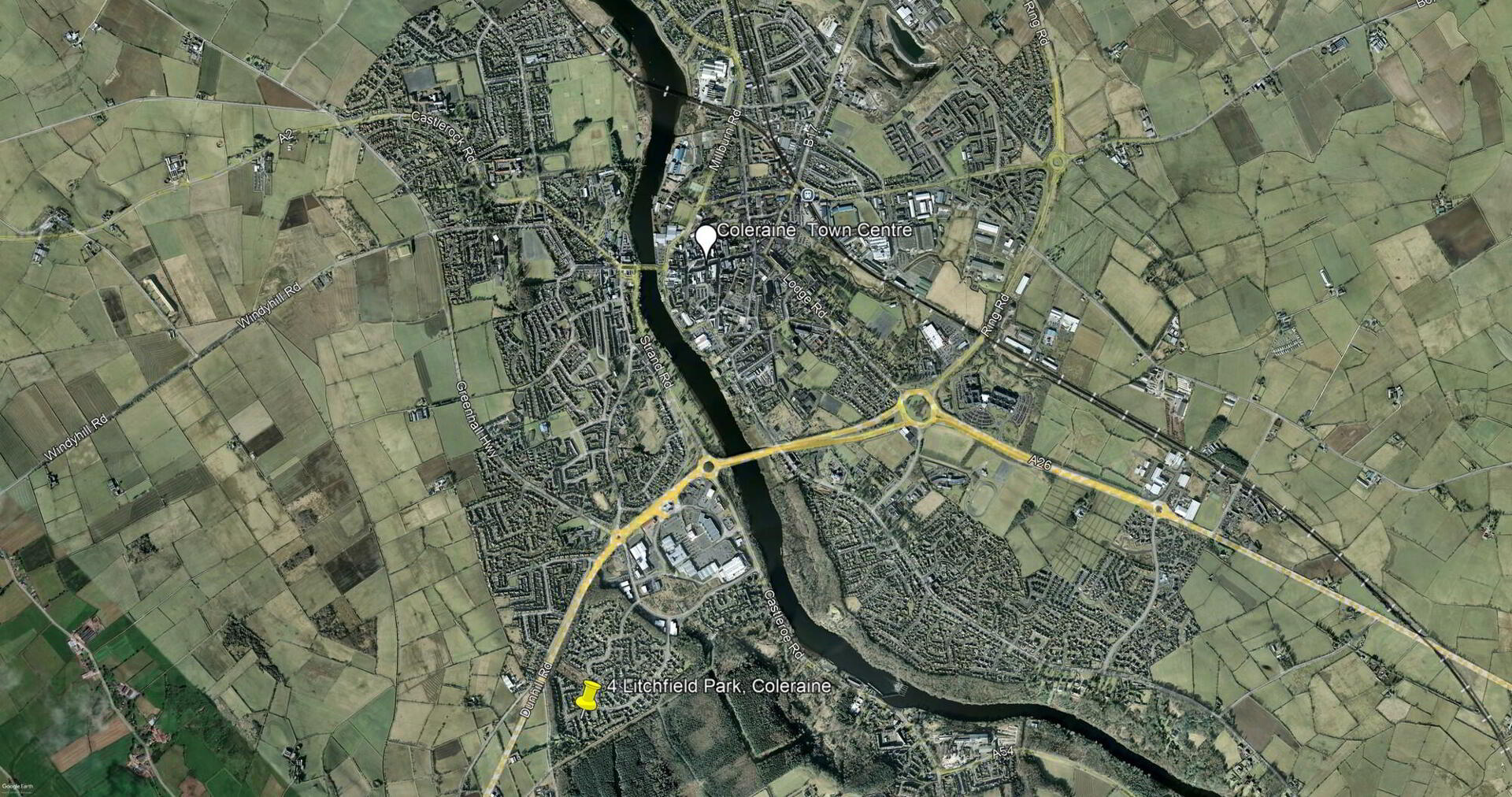4 Litchfield Park,
Off Somerset Road, Coleraine, BT51 3TN
5 Bed Detached House with annex
Offers Over £360,000
5 Bedrooms
3 Bathrooms
4 Receptions
Property Overview
Status
For Sale
Style
Detached House with annex
Bedrooms
5
Bathrooms
3
Receptions
4
Property Features
Tenure
Not Provided
Energy Rating
Heating
Gas
Broadband
*³
Property Financials
Price
Offers Over £360,000
Stamp Duty
Rates
£2,250.60 pa*¹
Typical Mortgage
Legal Calculator
In partnership with Millar McCall Wylie
Property Engagement
Views Last 7 Days
791
Views All Time
7,756
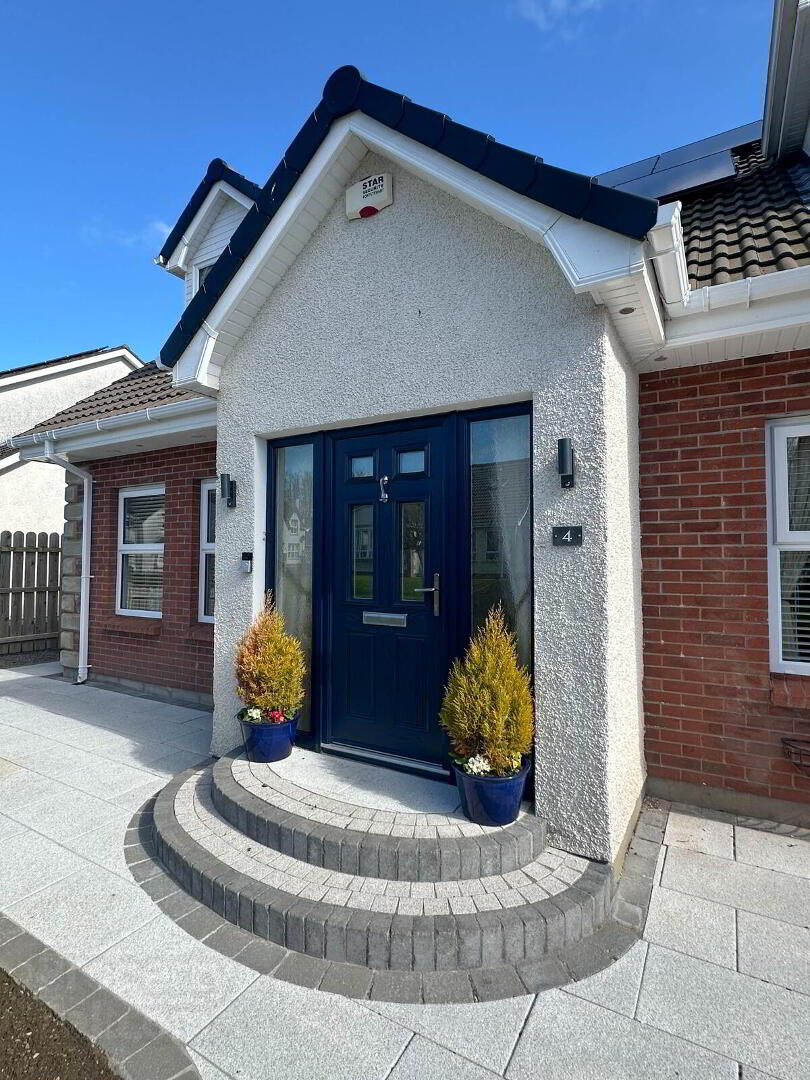
Features
- Detached Chalet with Annex
- 4 Bedrooms, 3 Reception Rooms + Annex - 1 Bedroom, 1 Reception Room
- Gas heating with secondary heating via electric wall radiators (power by solar panels)
- Solar panels on the roof to the rear of the main property
- uPVC double glazed windows
- uPVC fascia, soffits and guttering
- Oak interior doors
- Cul-de-sac location off Somerset Road
- Convenient to Riverside Shopping Complex
- Excellent family home with versatile accommodation
- Annex with own private entrance
- Extensive paviour patio area to the rear of the property
- Parking for 3 cars to the front of the property
- Entrance Porch:
- With composite glass panel front door with glass side panels, oak wooden effect flooring, recess lighting, oak glass panel door to:
- Entrance Hall:
- With additional electric wall radiator, recess lighting, oak wooden effect flooring.
- Cloakroom:
- Comprising wash hand basin, w.c., extractor fan.
- Lounge:
- 4.98m x 3.79m (16' 4" x 12' 5")
with recess style fireplace, wooden mantle and shelving, oak wooden effect flooring, oak glass panel door from hall, television point. - Dining Room:
- 3.66m x 3.38m (12' 0" x 11' 1")
with oak wooden effect flooring, oak glass panel door from hall, open archway to: - Sun Lounge:
- 3.56m x 3.16m (11' 8" x 10' 4")
with oak wooden effect flooring, recess lighting, uPVC glass panel French door to the rear garden. - Kitchen / Dining:
- 6.5m x 3.66m (21' 4" x 12' 0")
(Max) with eye and low level units including broom cupboard and island unit, Belling oven, Zanussi induction hob, space for fridge / freezer, dishwasher, washing machine and tumble dryer, one and a half bowl ceramic sink unit, stainless steel extractor fan with tiled splash back, recess lighting, additional electric wall radiator, oak glass panel door from hall, uPVC glass panel stable style door to rear garden. - Bedroom 4:
- 3.78m x 3.47m (12' 5" x 11' 5")
currently used as a study. With wooden effect flooring, oak glass panel door from hall. - FIRST FLOOR
- Landing:
- With linen cupboard housing gas boiler, access to roof space.
- Master Bedroom:
- 3.78m x 3.67m (12' 5" x 12' 0")
(Max) with dormer window, door to: - Dressing Room / Study:
- 3.59m x 3.51m (11' 9" x 11' 6")
plus mirrored sliderobes. - En-suite:
- Comprising corner tiled shower room with mains rainfall and body shower fittings, wash hand basin set in vanity unit, w.c., extractor fan, Velux window.
- Bedroom 2:
- 4.22m x 2.83m (13' 10" x 9' 3")
(Max) with Velux window. - Bedroom 3:
- 3.9m x 2.63m (12' 10" x 8' 8")
with dormer window. - Bathroom:
- Comprising panel bath with tiling around and telephone hand shower, wash hand basin, w.c., extractor fan, Velux window.
- ANNEX
- Entrance Hall:
- With access from the side of the property and also access to the rear garden, both uPVC glass panel doors.
- Lounge / Dining Area:
- 5.44m x 3.58m (17' 10" x 11' 9")
with wooden glass panel door from hall, television point. - Kitchen:
- 2.48m x 2.09m (8' 2" x 6' 10")
with eye and low level units including larder unit and open shelving, single drainer stainless steel sink unit, tiled between units, space for cooker with stainless steel splash back, space for fridge, tiled floor, access to roof space. - Bedroom:
- 3.58m x 3.15m (11' 9" x 10' 4")
with additional electric wall radiator. - En-suite:
- Comprising tiled shower cubicle with Redring Pure electric shower fitting, wash hand basin, w.c., tiled floor, extractor fan.
- EXTERIOR FEATURES
- Paviour parking space to the front of the property, suitable for 3 cars. Paviour path and steps to the front of the property. Garden laid in lawn to the front bordered by shrub bed. Pedestrian gates to the sides. Outside lights to the front, side and rear including recess lighting in the eaves. Water tap to the side and rear. Extensive paviour patio area to the rear with raised shrub bed enclosed by fencing. Exterior power point. Wooden garden shed – approximately 13 feet x 12 feet.
Directions
On leaving Coleraine in the direction of Limavady along the Dunhill Road, take the first exit off the Greenmount Roundabout onto Somerset Road, then turn right onto Somerset Ridge. Litchfield Park is the ninth cul-de-sac on the left hand side.


