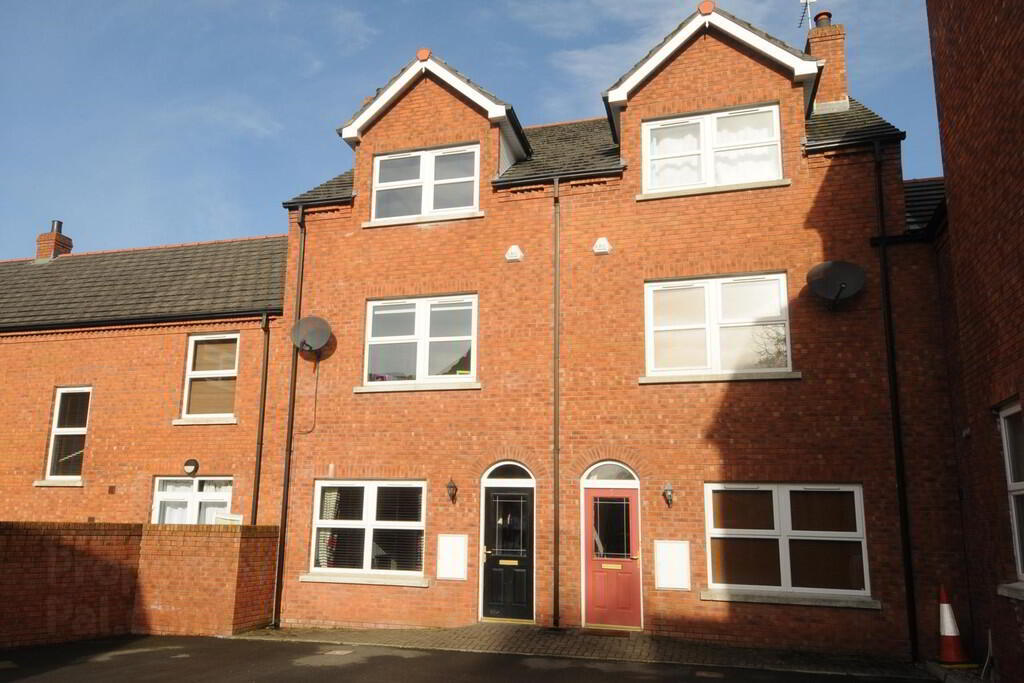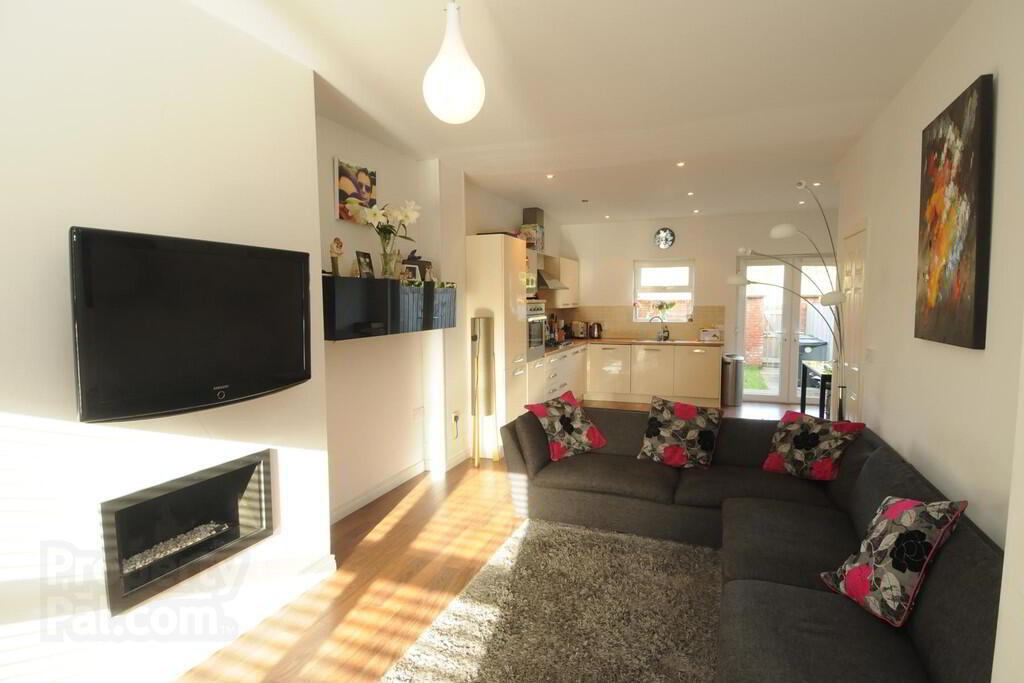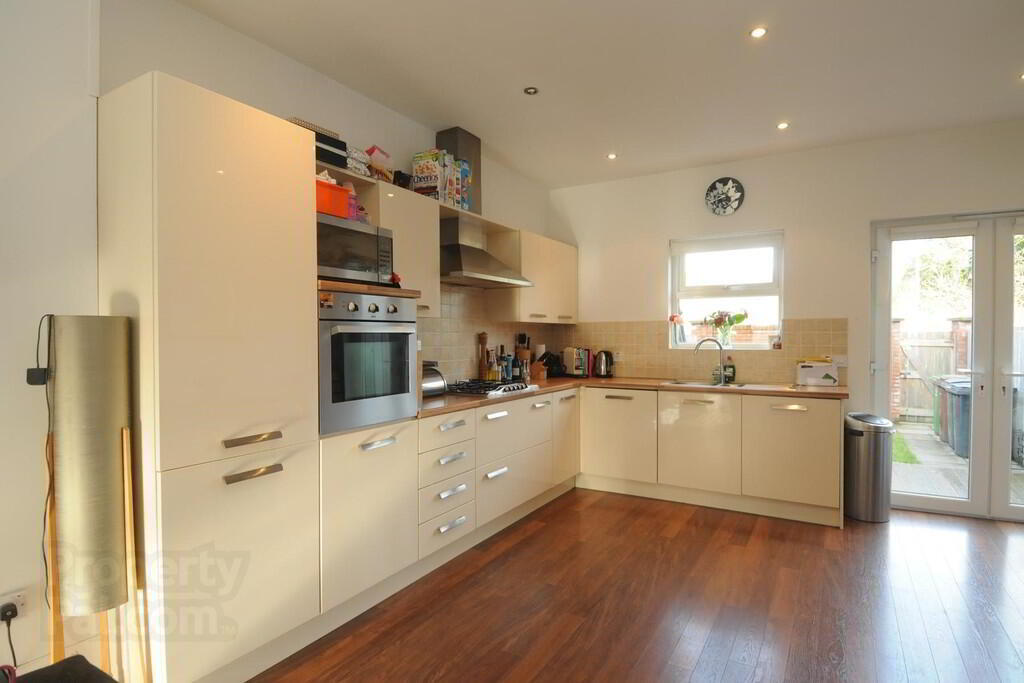


4 Linen Mill Close,
Edenderry, Belfast, BT8 8GZ
4 Bed Townhouse
Sale agreed
4 Bedrooms
3 Bathrooms
1 Reception
Property Overview
Status
Sale Agreed
Style
Townhouse
Bedrooms
4
Bathrooms
3
Receptions
1
Property Features
Tenure
Not Provided
Energy Rating
Broadband
*³
Property Financials
Price
Last listed at Offers Over £259,950
Rates
£1,728.62 pa*¹
Property Engagement
Views Last 7 Days
46
Views Last 30 Days
1,202
Views All Time
2,127

Features
- Modern Townhouse in Idyllic Semi Rural yet Extremely Convenient Location
- Spacious Open Plan Lounge
- Open Plan Kitchen with Dining Area
- 4 Bedrooms, 2 with Ensuite Shower Rooms
- Family Bathroom / Ground Floor Cloakroom with WC
- Gas Central Heating / uPVC Double Glazed Windows
- Well Presented Throughout
- Allocated Residents Parking
- Enclosed and Private Rear Garden with Sheltered Sitting Area
- Delightful Rural Setting Yet Convenient to Amenities
The property enjoys all the benefits of country life whilst remaining convenient to the many amenities in the surrounding area, including shopping facilities in South Belfast and Forestside Shopping Complex and access to an array of leading schools. The Lagan towpath is on your doorstep along with beautiful National Trust walks.
The property is finished to an extremely high standard and offers spacious accommodation with a feeling of warmth and character throughout, which has been beautifully presented by its current owners. The adaptable accommodation currently offers four bedrooms, two with ensuite shower rooms along with a lounge which is open plan to the kitchen and dining area on the ground floor. Further benefits include an additional first floor WC.
In addition, the property particularly benefits from the generous rear garden in lawns with sheltered sitting area.
This particular property will appeal to a wide range of prospective purchasers and can only be fully appreciated on internal inspection, therefore viewing is highly recommended.
Front door to entrance hall.
LOUNGE OPEN PLAN TO KITCHEN & DINING AREA 31' 5" x 14' 8" (9.58m x 4.47m) (overall @ widest points) Wood flooring, hole in the wall living flame gas fire, range of high and low level units, work surfaces, 1.5 bowl single drainer stainless steel sink unit with mixer tap, 5 ring gas hob with extractor fan over, eye level electric oven, integrated fridge and freezer, integrated dishwasher, part tiled walls, uPVC double glazed door to rear.
CLOAKROOM White suite comprising low flush WC, pedestal wash hand basin with splash tiling, tiled floor, extractor fan.
FIRST FLOOR LANDING Wood flooring, airing cupboard.
BEDROOM 14' 8" x 9' 5" (4.47m x 2.87m)
ENSUITE SHOWER ROOM White suite comprising low flush WC, pedestal wash hand basin, fully tiled shower cubicle, fully tiled walls, tiled floor, low voltage spotlights, extractor fan.
BEDROOM 14' 9" x 8' 8" (4.5m x 2.64m)
BATHROOM White suite comprising tiled panelled bath with mixer tap, low flush WC, pedestal wash hand basin, fully tiled walls, tiled floor, low voltage spotlights, extractor fan.
SECOND FLOOR LANDING Wood flooring, cupboard with gas fired boiler.
BEDROOM 13' 0" x 12' 8" (3.96m x 3.86m) Wood flooring, wall to wall range of built in robes and storage.
ENSUITE White suite comprising low flush WC, pedestal wash hand basin, fully tiled shower cubicle, fully tiled walls, tiled floor, extractor fan, low voltage spotlights.
BEDROOM 14' 9" x 10' 1" (4.5m x 3.07m)
OUTSIDE Quiet cul-de-sac location with residence parking to front, enclosed rear garden in lawns with boundary wall and paved patio area.




