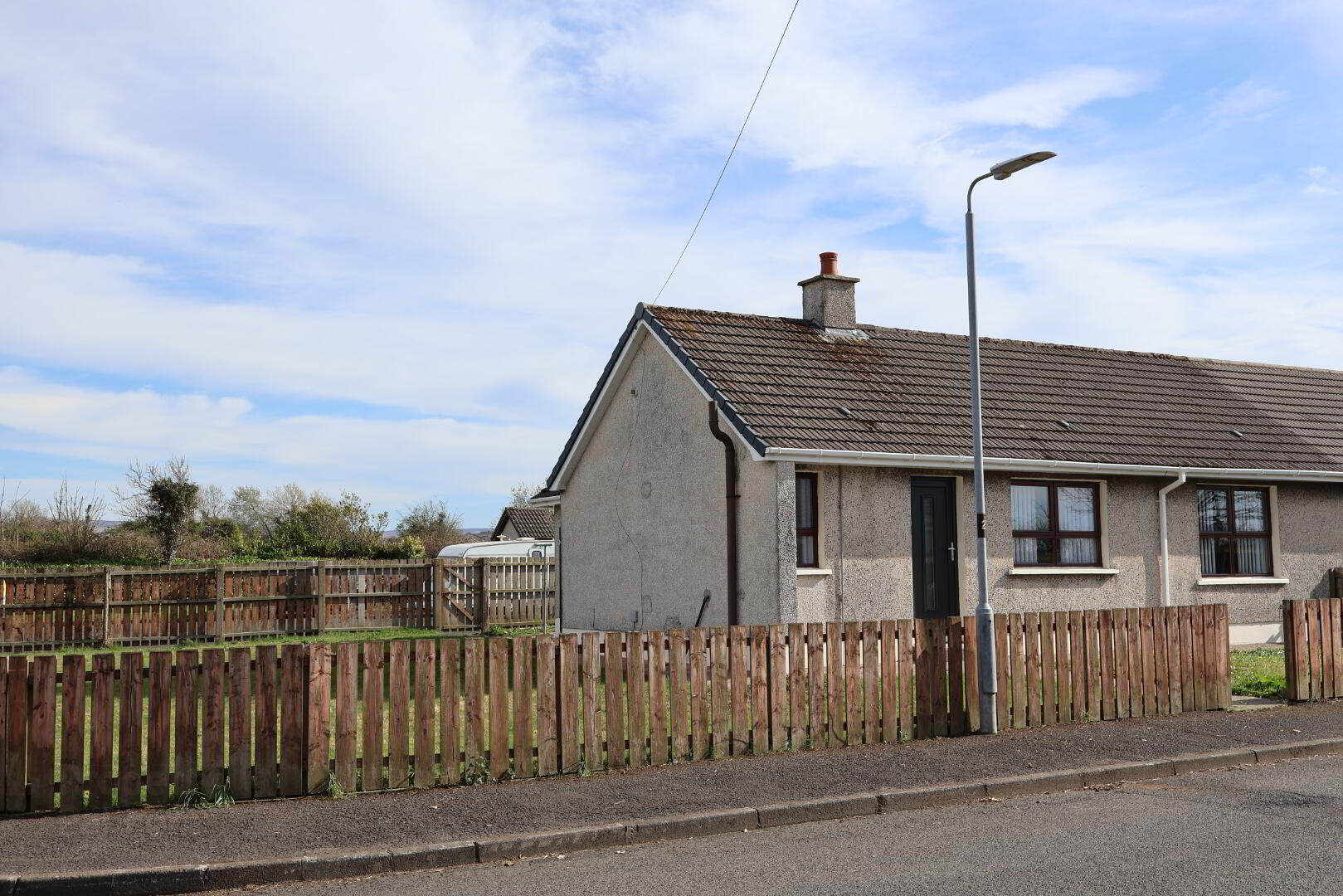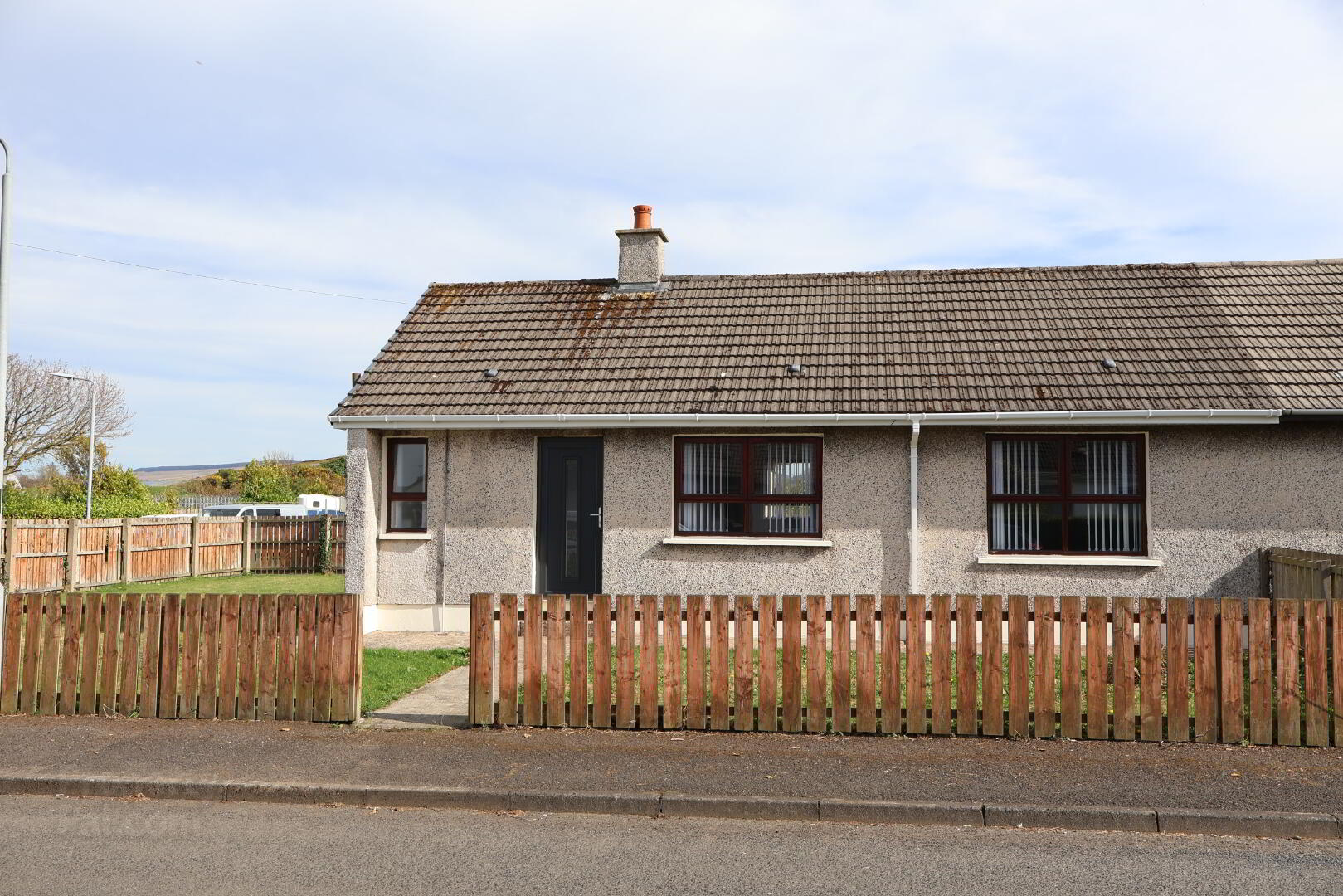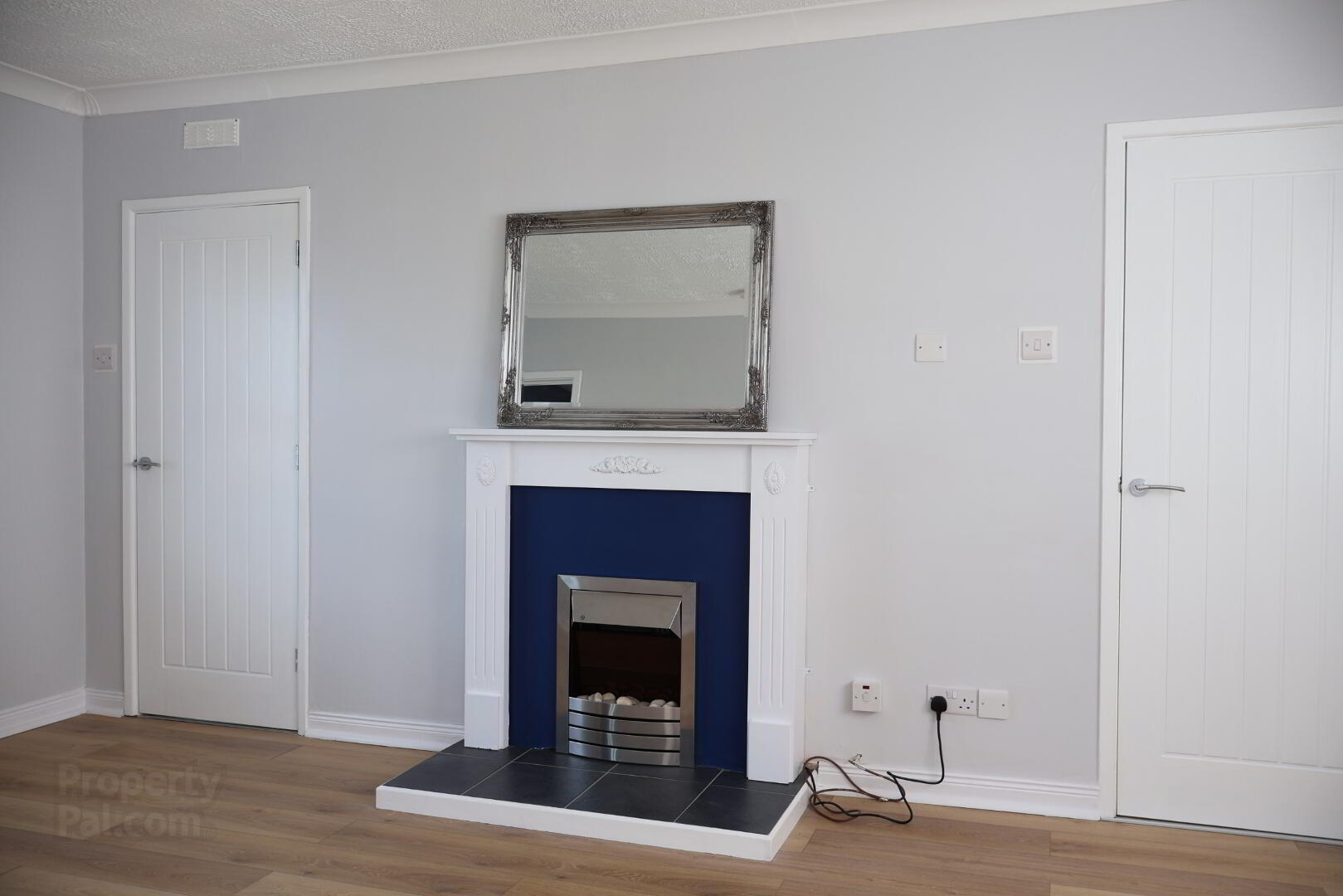


4 Lilac Avenue,
Limavady, BT49 0HS
2 Bed Semi-detached Bungalow
Offers Around £115,950
2 Bedrooms
1 Bathroom
2 Receptions
Property Overview
Status
For Sale
Style
Semi-detached Bungalow
Bedrooms
2
Bathrooms
1
Receptions
2
Property Features
Tenure
Not Provided
Energy Rating
Heating
Oil
Broadband
*³
Property Financials
Price
Offers Around £115,950
Stamp Duty
Rates
£549.02 pa*¹
Typical Mortgage
Property Engagement
Views All Time
761

Features
- Excellent Semi Detached Bungalow Situated On A Spacious Corner Site. In A Popular Residential Location Very Well Presented By Current Owners.
- Two Reception Rooms Including; Living Room and Dining Room.
- Two Bedrooms Both With Finished Wooden Floors.
- Bathroom Comprising 'White' 3 Piece Suite With Electric Shower Over Bath.
- Kitchen With Excellent Range Of Contemporary Shaker Style Units.
- Key Features Include; Oil Fired Central Heating System, Double Glazed Windows, New uPVC Doors to Exterior, New Guttering and Dry Verging, Feature Interior Doors, Recently Repainted, Electric and Smoke Alarms upgraded, Excellent Gardens, Pleasant Open Aspect To side and rear of property, Potential Development Opportunity (Subject to Planning and N.I. Water Approvals).
Accommodation :.....................
Entrance Porch :5'4 x 3'4 New uPVC front door with double glazed centre light. Oak flooring. Hotpress/Linen Cupboard.
Living Room :16'8 x 9'6 Ornamental fireplace housing electric fire with slate tiled hearth and contemporary surround. Oak flooring. Ceiling coving.
Dining Room :9'2 x 7'8 Oak flooring. Opening leading into kitchen.
Kitchen :10'6 x 6'2 Excellent range of Contemporary Shaker style units with matching worktops. Stainless steel sink unit and single drainer with chrome mixer taps. Part tiled walls. Vinyl floor covering. BEKO washer/dryer. Feature stainless steel canopy housing concealed extractor fan. New uPVC rear door with double glazed centre light.
Bedroom [1] :12'6 x 9'4 Maple flooring.
Bedroom [2] :12'6 x 5'10 Maple flooring. Ceiling cornicing.
Bathroom :7'4 x 5'2 White 3 Piece suite comprising bath with shower screen and CREDA electric shower over bath. Pedestal wash hand basin. Low flush w.c. Part tiled walls. Tiled floor.
Exterior :Spacious corner site with gardens to front, side and rear of dwelling laid out in lawns enclosed by timber fence and gates. Off Street parking available. Paved patio arear to rear of dwelling and convenient street parking to rear of property. Storage Shed and Boiler House. PVC oil tank. Outside light and water tap.
Rates :£549.02 Per annum as at April 2025.
EPC Rating: :D61/D66



