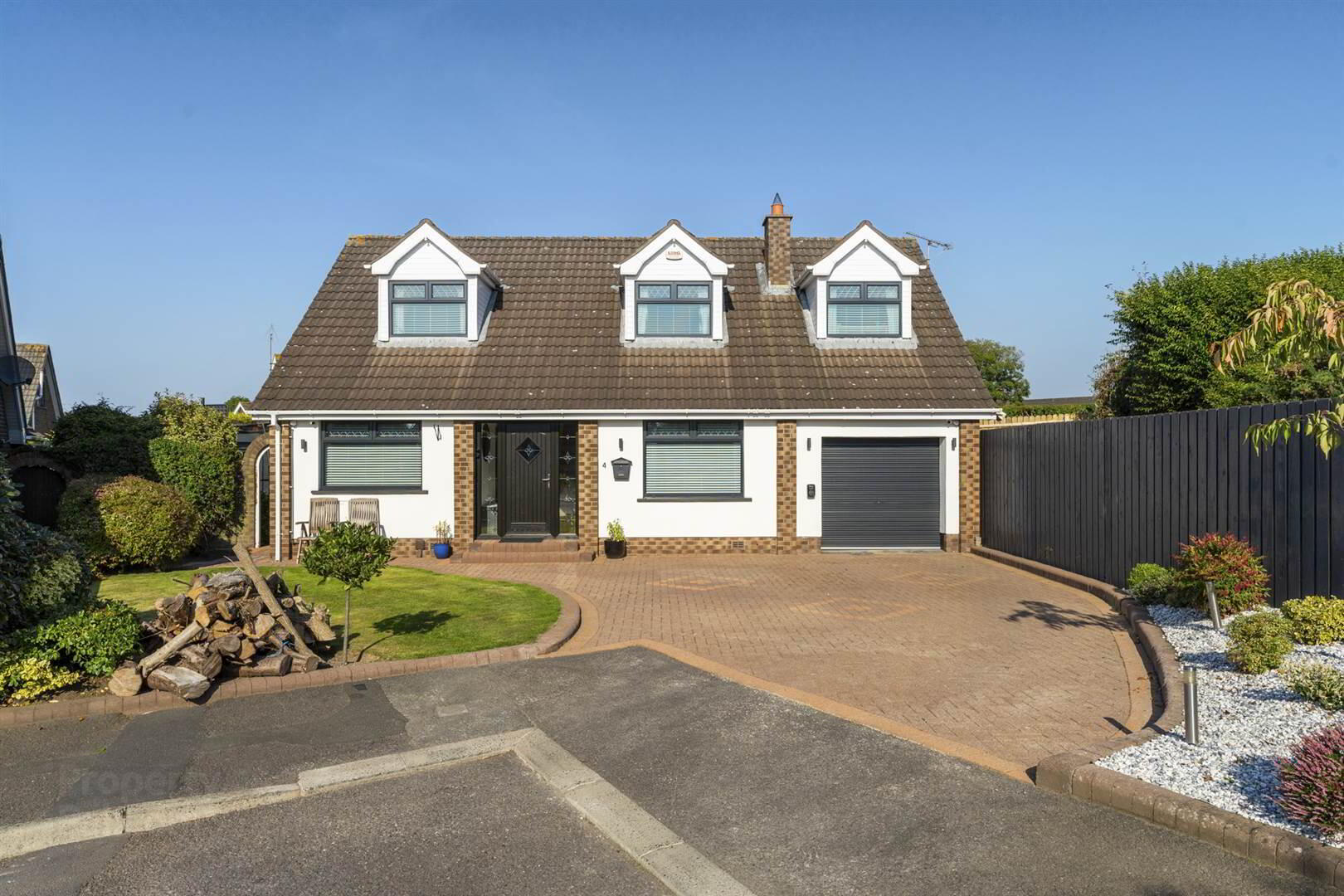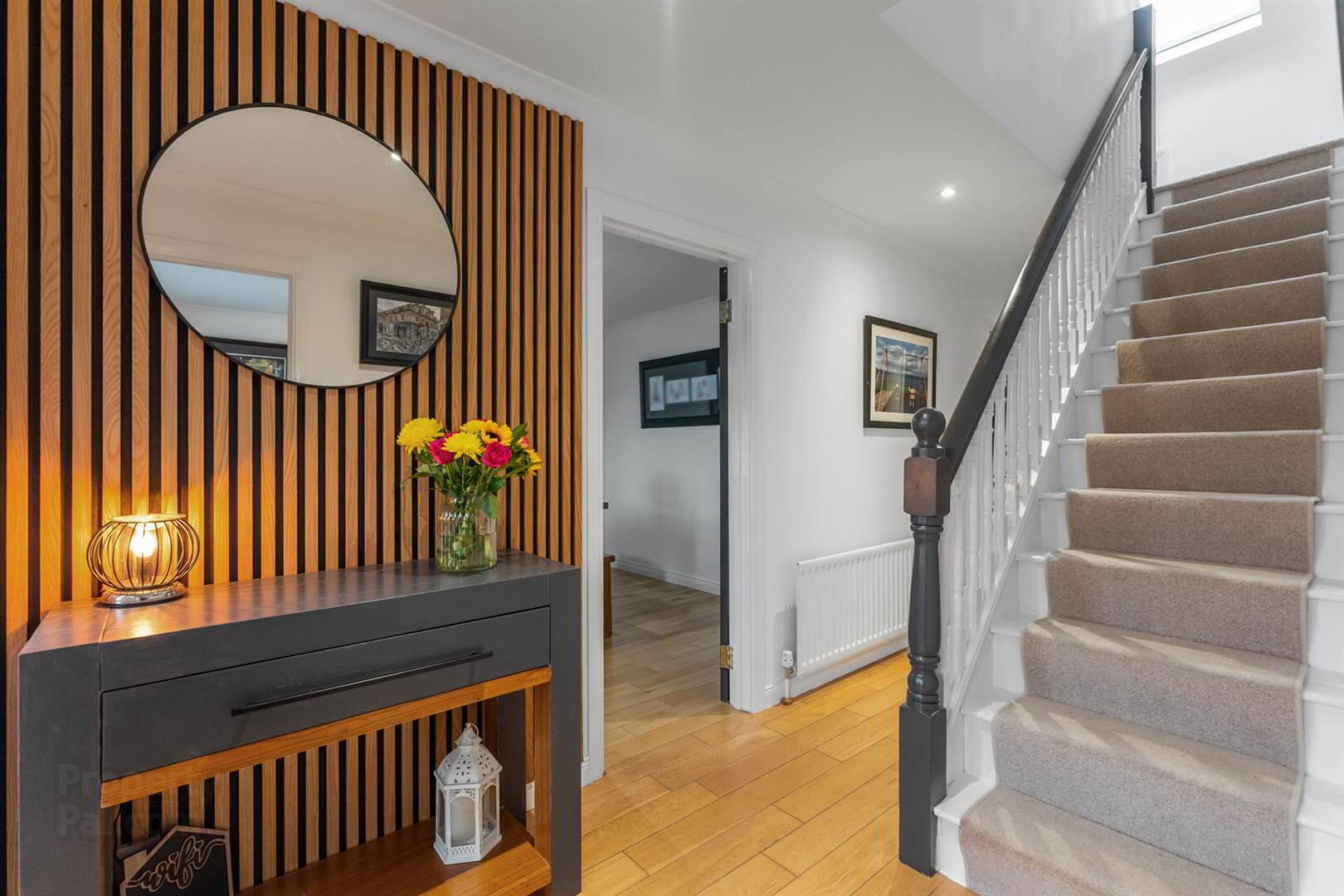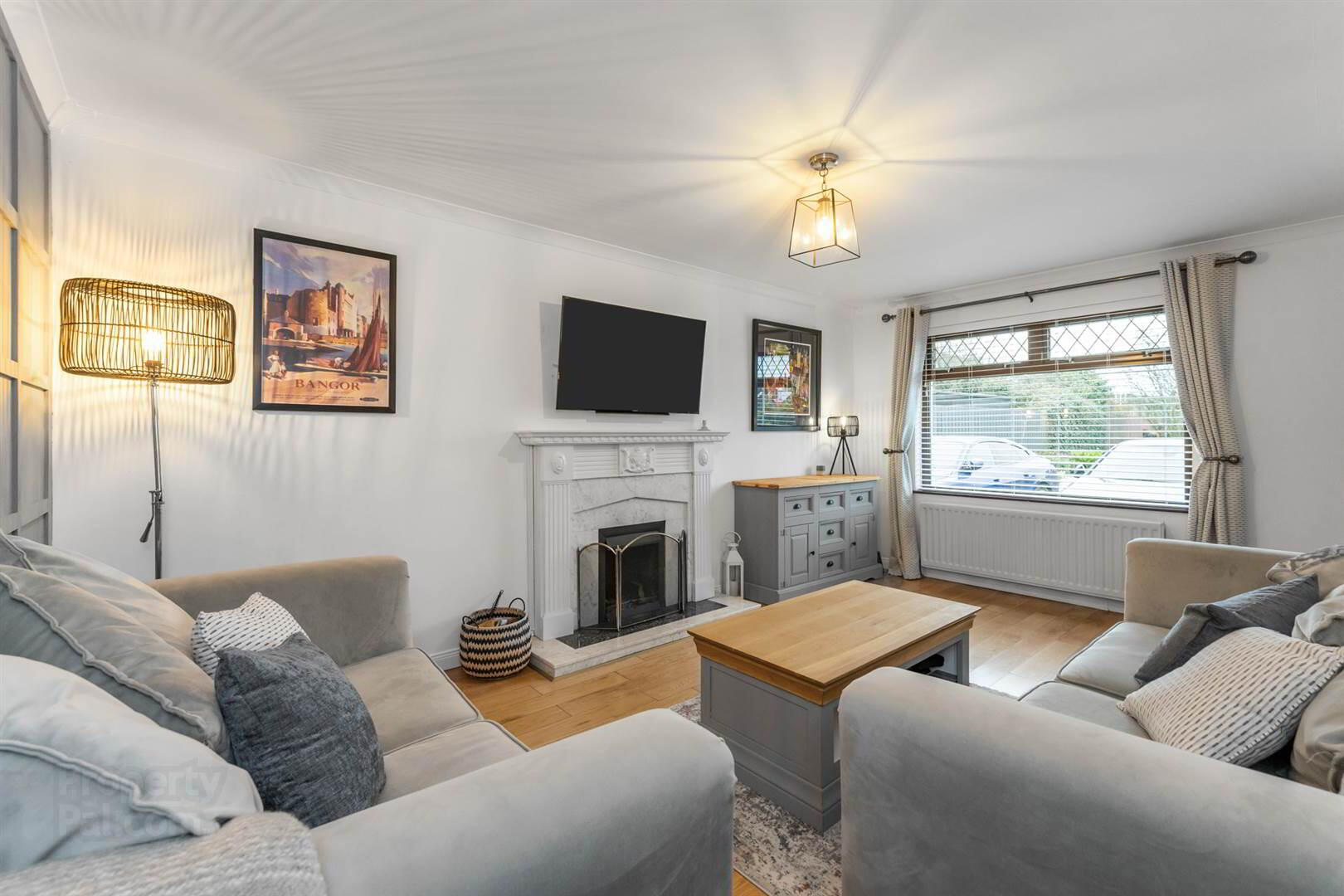


4 Kinwood Park,
Bangor, BT19 6WG
3 Bed Detached House
Offers Around £350,000
3 Bedrooms
3 Receptions
Property Overview
Status
For Sale
Style
Detached House
Bedrooms
3
Receptions
3
Property Features
Tenure
Leasehold
Energy Rating
Heating
Gas
Broadband
*³
Property Financials
Price
Offers Around £350,000
Stamp Duty
Rates
£1,736.03 pa*¹
Typical Mortgage
Property Engagement
Views All Time
19,184

Features
- The facts you need to know...
- This stunning home is in a private cul de sac location and offers spacious and flexible living ideal for families or those looking for extra space
- The thoughtfully designed layout provides three first floor double bedrooms and another on the ground floor with two receptions, also offering versatility
- Tastefully updated throughout this home boasts a contemporary style that blends modern living with comfort, quality finishes and stylish fixtures creating a welcoming atmosphere in every room
- Enjoy cooking in the sleek, fully renovated kitchen, equipped with ample storage and an elegant design, this kitchen is both functional and stylish
- The convenient ground floor bathroom features contemporary fixtures and fittings while an additional first floor shower room provides convenience and privacy for the bedrooms
- The well equipped utility offers practical storage and clever design keeping the space organised and clutter free
- The property features an integral garage with direct access to the house, providing secure parking and additional storage space
- Private garden to the rear incorporates a large patio area with practical home office and additional summer house
- PVC double glazing throughout and gas heating
- PVC fascia and soffits
- Tegula paved driveway
- Ideally located close to many renowned schools, Bangor city centre and the Bloomfield shopping centre
"This house has been more than just a place to live, we love every corner of this house, from the peaceful, sun-dappled afternoons spent on the private site outside, to the cozy nights by the fireplace or the bright new kitchen. The garden is extremely peaceful and private too, perfect for outdoor relaxation and the kids to play.
We will truly miss the neighbourhood and the sense of community here. But as life moves forward we genuinely hope the next owners will come to love it as much as we have.
We have no doubt that this house will continue to be a place of happiness and cherished moments for whoever is lucky enough to call it home next."
Ground Floor
- ENTRANCE HALL:
- Composite front door with side panels, under stairs cloak cupboard, panelled walls, solid oak flooring, stairs to first floor.
- DRAWING ROOM:
- 5.05m x 3.33m (16' 7" x 10' 11")
Feature panelled wall, marble fireplace and hearth with wooden mantle piece and granite inlay, solid oak flooring. - DINING ROOM/BEDROOM (4)
- 3.78m x 3.02m (12' 5" x 9' 11")
Solid oak flooring. - LIVING ROOM:
- 4.06m x 2.84m (13' 4" x 9' 4")
Double glazed double doors to garden. - KITCHEN WITH BREAKFAST AREA :
- 4.17m x 3.63m (13' 8" x 11' 11")
Recently fitted extensive range of high and low level shaker style units with quartz worktops and upstands, integrated stainless steel sink unit with mixer tap, and island with breakfast bar and additional storage and power points. Integrated four ring electric hob with concealed extractor fan above, integrated dishwasher and eye level electric oven. Recessed spotlights, wooden floor, feature panelled wall, PVC double glazed door to garden. Door to: - UTILITY ROOM:
- 2.87m x 2.11m (9' 5" x 6' 11")
Range of high and low level shaker style units with quartz worktops. Stainless steel sink unit with mixer tap and integrated draining board. Plumbed for washing machine and space for tumble dryer, wooden floor. Door to garden. - BATHROOM:
- Three piece white suite comprising panelled bath with mixer tap and shower attachment over, low flush wc, vanity basin with illuminated mirror, hotpress with shelving, heated towel rail, fully tiled walls, tiled floor,
First Floor
- LANDING:
- Bright and airy with two Velux windows, eaves storage, built-in large double cupboard with shelving and gas boiler, office area with bespoke wooden desk, additional cupboard with shelves, recessed spotlights.
- BEDROOM (1):
- 4.72m x 2.9m (15' 6" x 9' 6")
Wall to wall wardrobes with mirrored sliding doors. - BEDROOM (2):
- 3.94m x 3.58m (12' 11" x 11' 9")
Laminate wooden flooring. - BEDROOM (3):
- 3.4m x 3.33m (11' 2" x 10' 11")
Laminate wooden flooring. - SHOWER ROOM:
- Three piece white suite comprising large fully tiled enclosed shower cubicle with thermostatically controlled shower unit, vanity basin with mixer tap, low flush wc, Velux window, heated towel radiator, tiled floor, fully tiled walls,
Outside
- FRONT GARDEN
- Tegula brick paved driveway with parking for several cars. Laid in lawns and flowerbeds with “dusk to dawn” lights and shrubs.
- REAR GARDEN
- Fence and hedge enclosed, laid in lawn with paved patio area, external electrical socket, shed, tap and light. Also including:
- TIMBER HEXAGONAL SUMMER HOUSE
- 3.73m x 3.99m (12' 3" x 13' 1")
With double glazed windows and doors and adjacent space for hot tub. - OFFICE:
- 2.97m x 2.29m (9' 9" x 7' 6")
Insulated floor, ceiling and walls, laminate wooden flooring. Power - ATTACHED GARAGE
- 6.3m x 2.9m (20' 8" x 9' 6")
Electric up and over door. Power and light. - Bricked paved driveway with parking for several cars. Laid in lawns, flowerbeds with lights, dusk til dawn and shrubs.
Directions
Travelling along Ballycrochan Road from High Bangor Road take fourth right onto Perry Road, then third left onto Kinwood Park.




