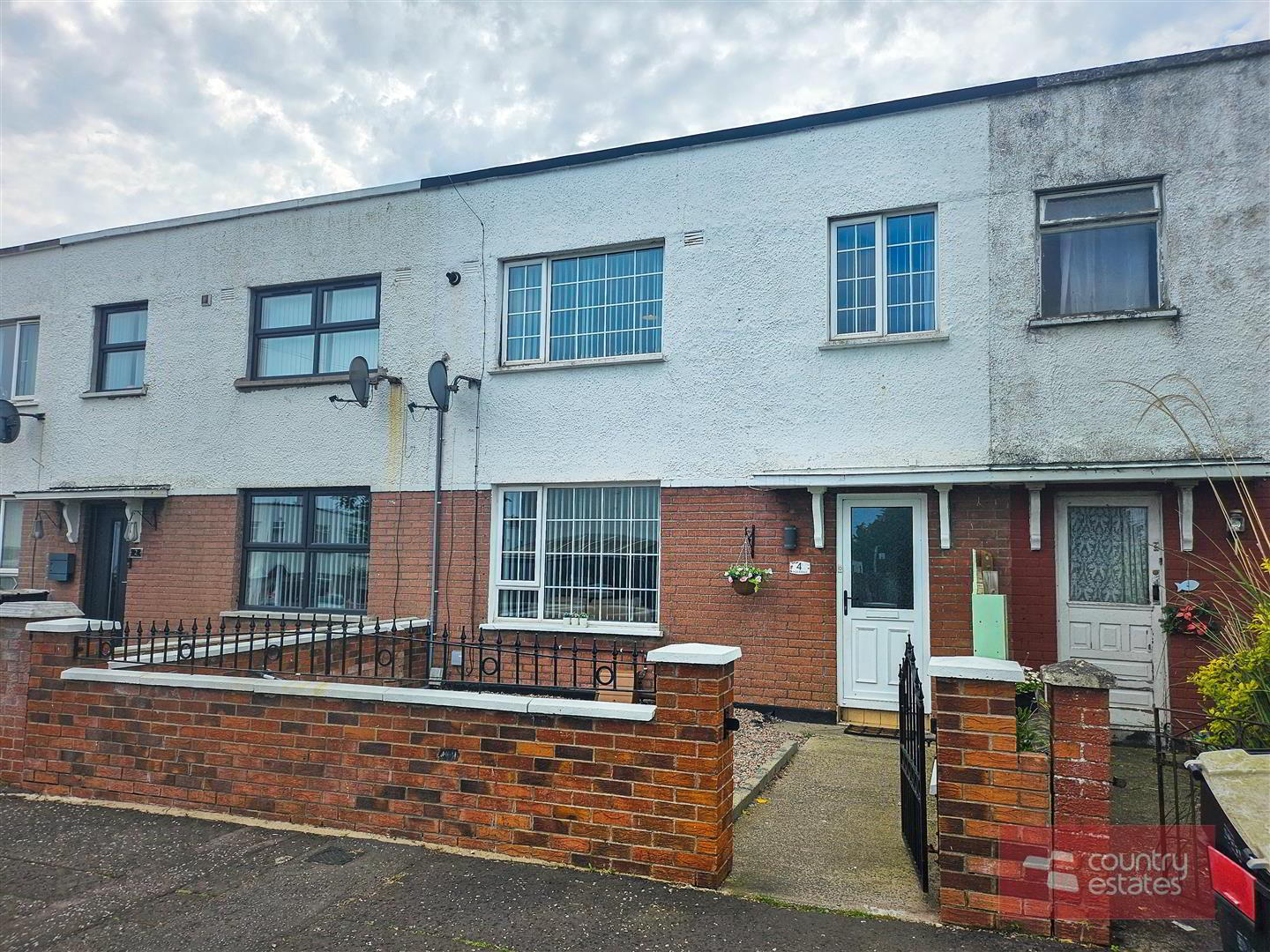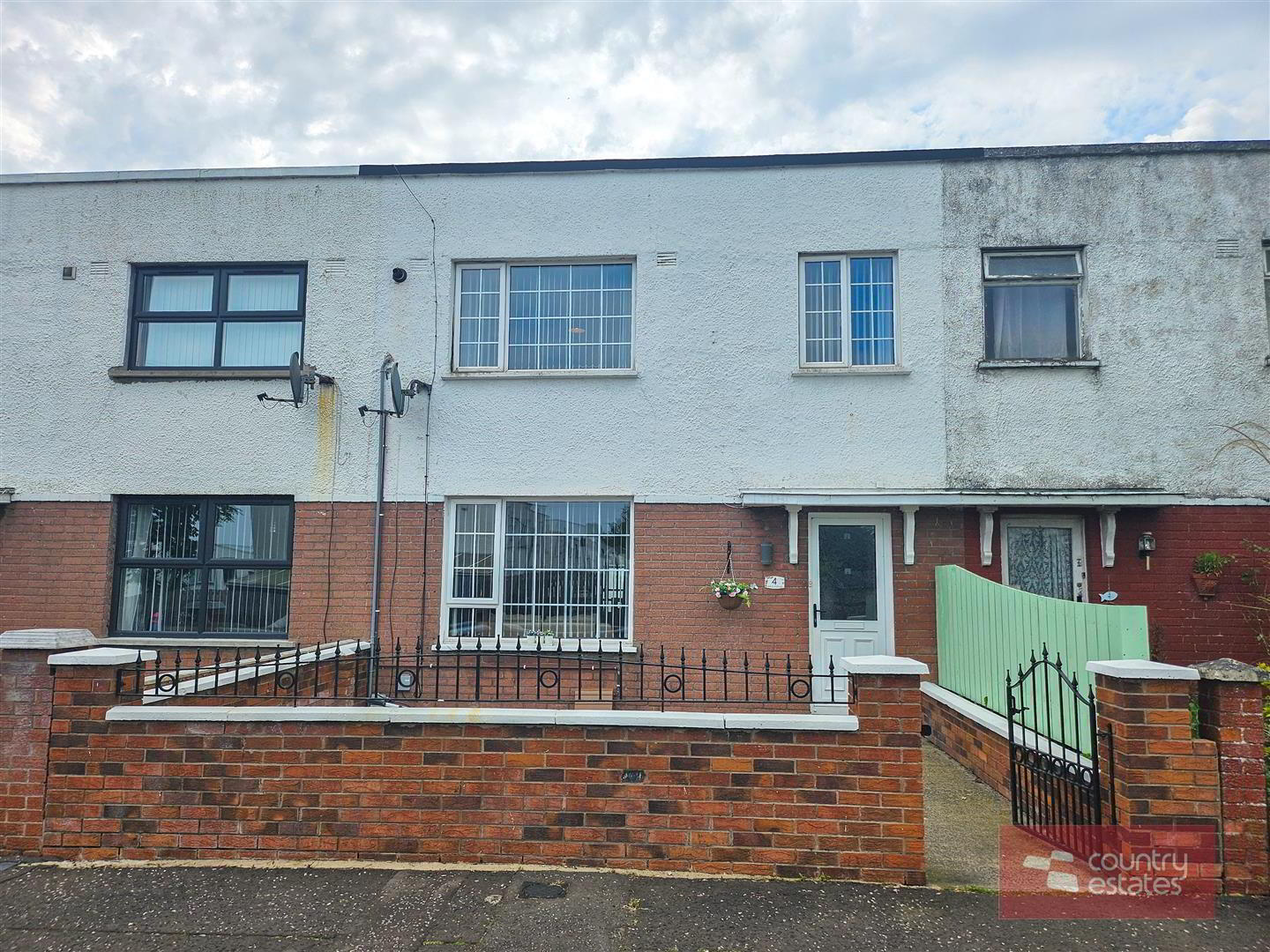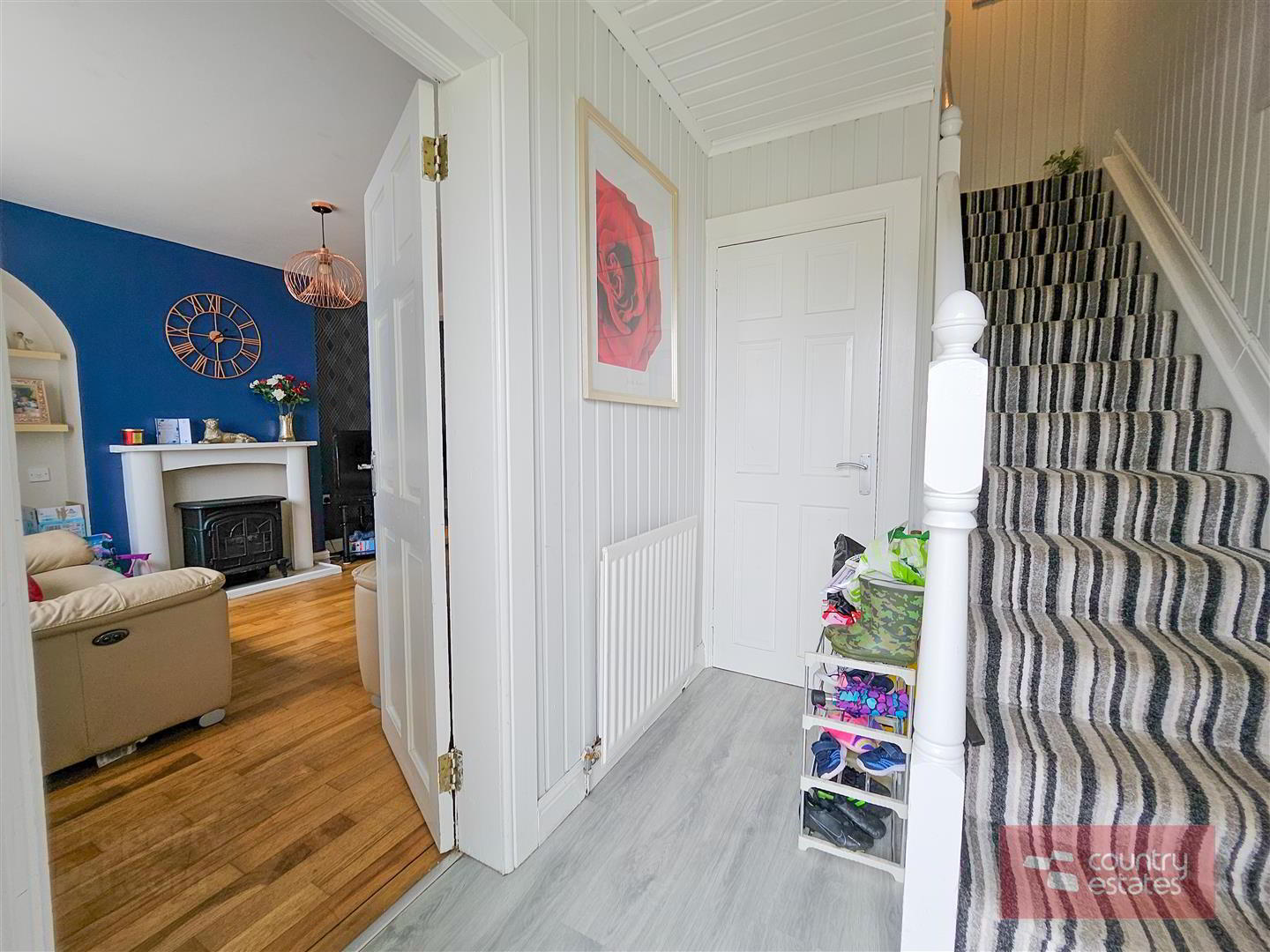


4 Kings Avenue,
Newtownabbey, BT37 0DD
3 Bed Mid-terrace House
Offers Over £124,950
3 Bedrooms
2 Bathrooms
2 Receptions
Property Overview
Status
For Sale
Style
Mid-terrace House
Bedrooms
3
Bathrooms
2
Receptions
2
Property Features
Tenure
Freehold
Energy Rating
Broadband
*³
Property Financials
Price
Offers Over £124,950
Stamp Duty
Rates
£685.20 pa*¹
Typical Mortgage
Property Engagement
Views Last 7 Days
434
Views Last 30 Days
707
Views All Time
5,025

Features
- Extended Mid-Terrace
- Popular, Convenient Location
- 3 Bedrooms
- 2+ Receptions
- Modern Fitted Kitchen
- Deluxe 4 Piece Family Bathroom Suite
- Fully Paved Easily Maintained Gardens Front & Rear
- Re-Roofed November 2021
- Gas Fired Central Heating
- PVC Double Glazed
Situated within close proximity to a host of local amenities, transport options, leisure facilities and schools. This deceivingly spacious extended mid-terrace home benefits from an open-plan kitchen with dining aspect / family room, a modern four piece family bathroom suite and three well-proportioned bedrooms. Externally the property enjoys fully paved easy-maintained neat gardens to front and rear. Suited to a variety of purchasers at a realistic price. Early viewing is advised to avoid disappointment.
- ACCOMMODATION
- GROUND FLOOR
- ENTRANCE HALL
- PVC double glazed front door with glass inset into well presented entrance hall with quality laminate flooring. Walk in storage cupboard.
- OPEN-PLAN LOUNGE 3.84 x 7.57 (12'7" x 24'10")
- At widest points. Quality 'Oak' effect wooden flooring. Double doors to dining area.
- MODERN FITTED KITCHEN 3.57 x 2.97 (11'8" x 9'8")
- Equipped with a comprehensive range of high and low level units with contrasting work surfaces. One and half bowl stainless steel sink unit with monobloc tap. Space for freestanding cooker with over head extractor fan housed in stainless steel canopy. Space for free standing fridge/freezer. Plumbed for washing machine. Plumbed for dishwasher. Tiled floor. Part tiled walls.
- OPEN-PLAN LIVING / DINING AREA 4.88 x 3.22 (16'0" x 10'6")
- Tiled floor. Feature stone fireplace with matching hearth and wooden surround. Plus 7'1" x 6'4" Suitable for study area / home office.
- FURNISHED CLOAKROOM
- Comprising button flush w.c. and pedestal wash hand basin with mixer tap and tiled splashback. Extractor fan. Tiled floor.
- BEDROOM 1 3.84 x 3.60 (12'7" x 11'9")
- At widest points. Laminate flooring.
- BEDROOM 2 3.78x 3.40 (12'4"x 11'1")
- At widest points. Laminate flooring.
- BEDROOM 3 2.96 x 2.63 (9'8" x 8'7")
- Laminate flooring.
- DELUXE FOUR PIECE BATHROOM SUITE
- Comprising corner rounded panelled bath with Jacuzzi feature and shower attachment, button flush w.c, pedestal wash hand basin with monobloc tap and walk in shower enclosure with waterfall effect attachment. Towel radiator. Recessed spotlights. Fully tiled walls. Tiled floor.
- OUTSIDE
- Neat easy maintained fully paved garden to rear screened by perimeter wall.
Private, enclosed easy maintained fully paved garden to rear screened by perimeter wall. - IMPORTANT NOTE TO ALL PURCHASERS:
We have not tested any of the systems or appliances at this property.





