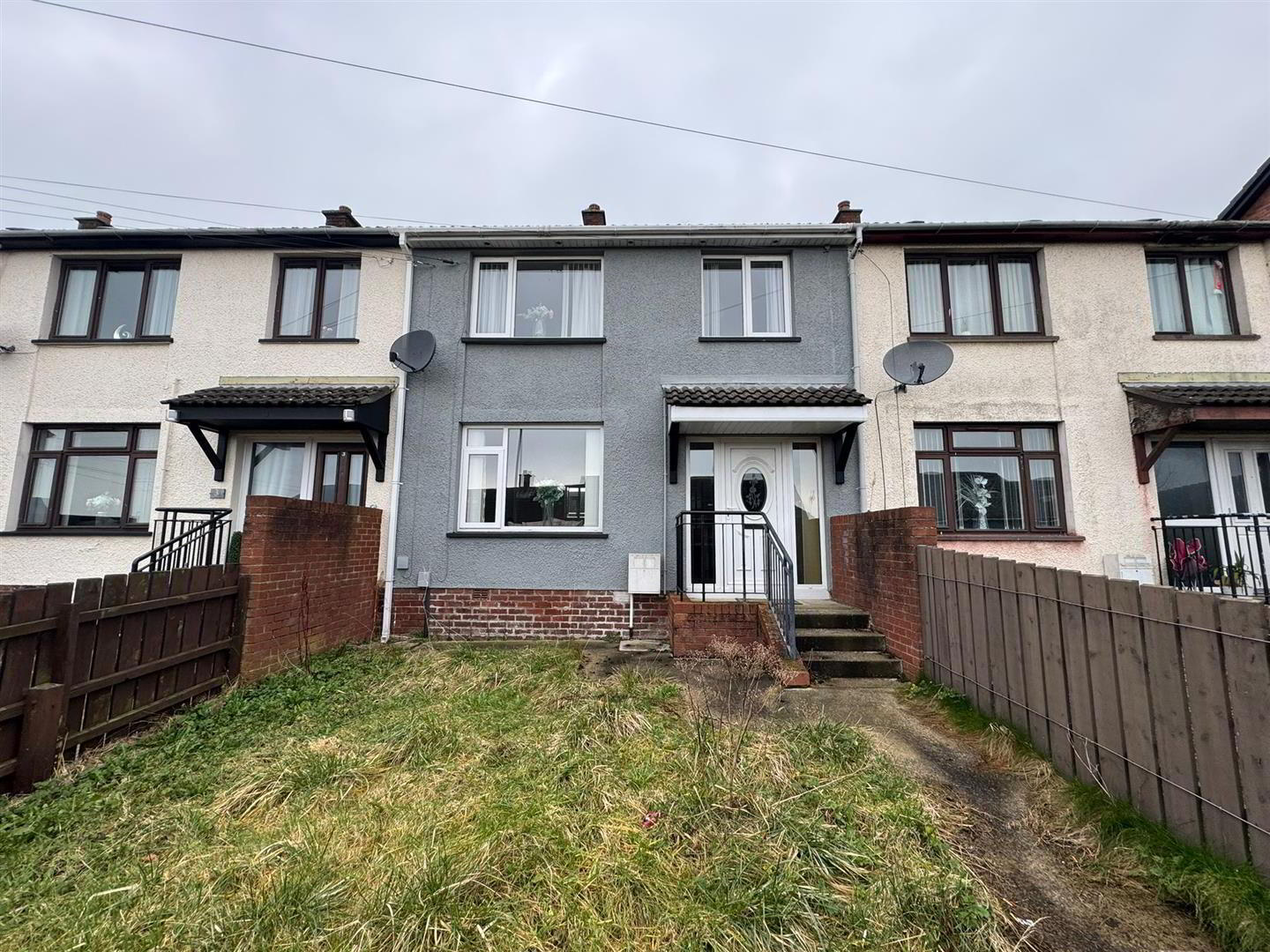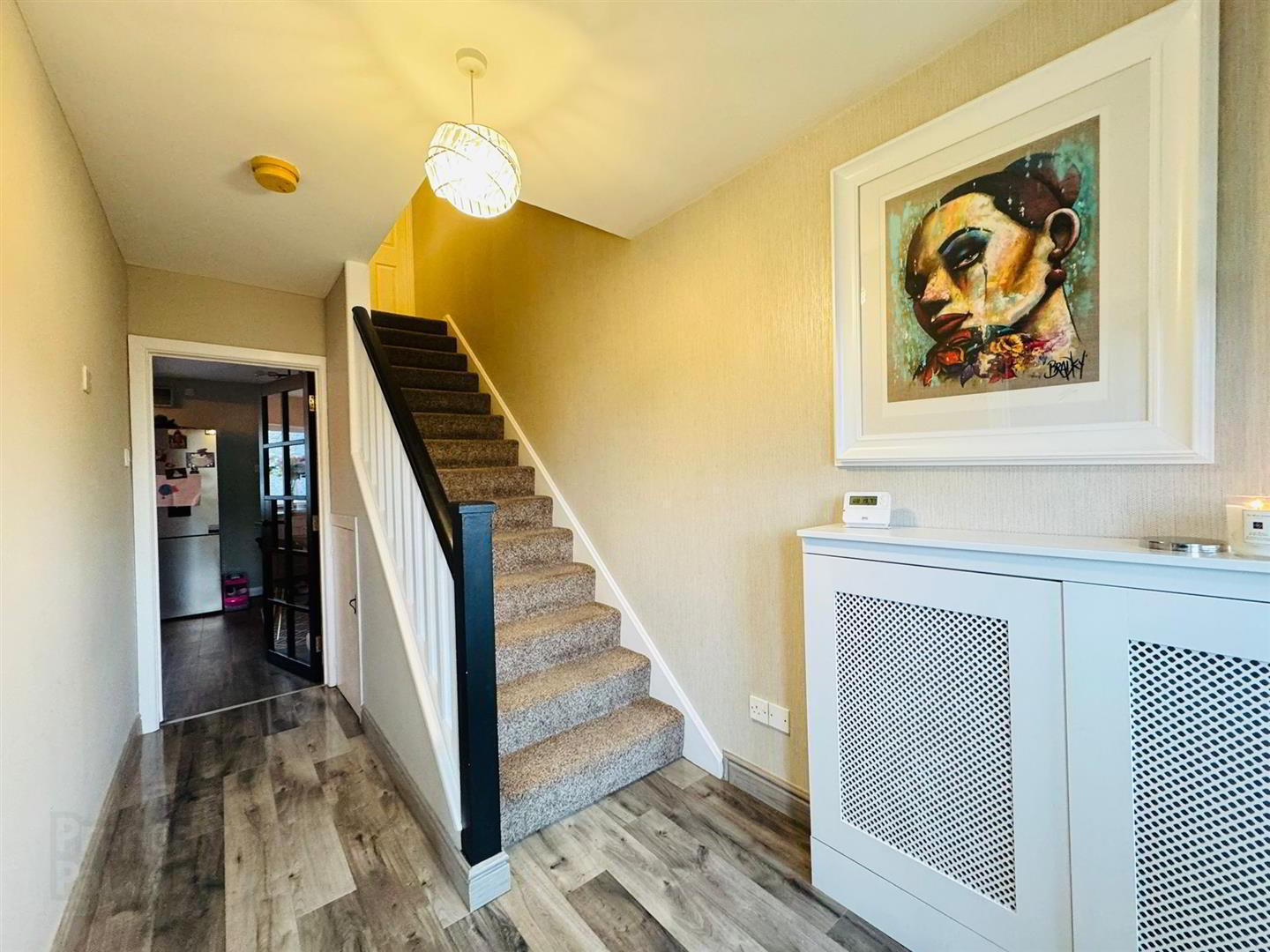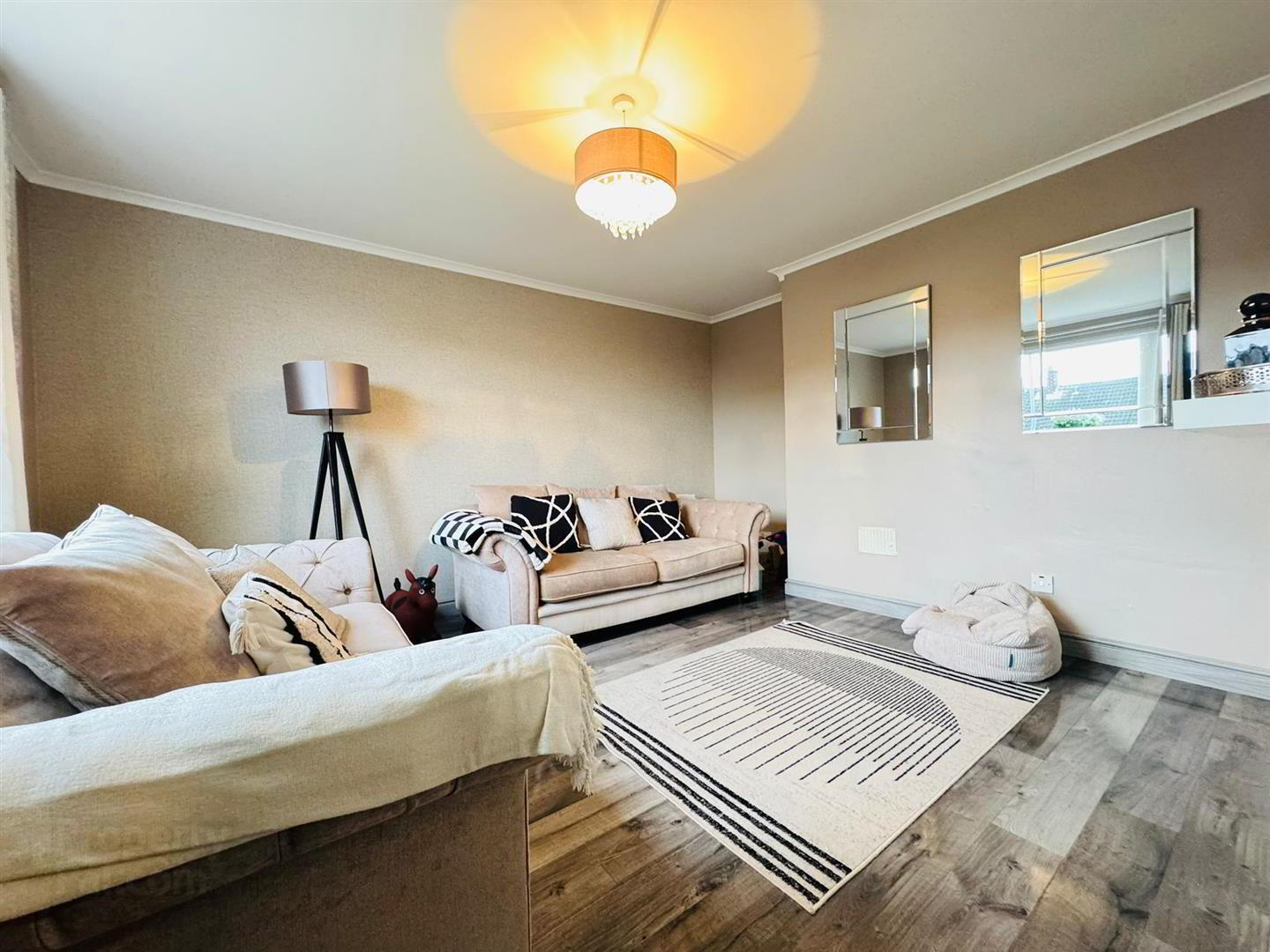


4 Killowen Terrace,
Rathcoole, Newtownabbey, BT37 9LH
3 Bed Mid-terrace House
Offers Over £114,950
3 Bedrooms
1 Bathroom
1 Reception
Property Overview
Status
For Sale
Style
Mid-terrace House
Bedrooms
3
Bathrooms
1
Receptions
1
Property Features
Tenure
Freehold
Broadband
*³
Property Financials
Price
Offers Over £114,950
Stamp Duty
Rates
£539.02 pa*¹
Typical Mortgage
Property Engagement
Views All Time
1,290

Features
- Mid Terrace
- 3 Bedrooms
- Lounge
- Modern Kitchen / Diner
- White Bathroom Suite
- PVC Double Glazing
- Gas Heating
- Popular Location
Inside the accommodation comprises: entrance hall, lounge with wood laminate flooring, and a modern fitted kitchen / diner with built in oven & hob and access to rear.
Upstairs there are three bedrooms, master with built in sliding robes and a separate modern bathroom with white suite.
Other benefits include PVC double glazing and gas heating.
Outside there is a garden to front in lawn and a full enclosed garden to rear in lawn with raised pebbled area.
Early viewing recommended !!
- ACCOMMODATION COMPRISES;
- GROUND FLOOR
- ENTRANCE HALL
- Pvc double glazed front door, wood laminate flooring.
- LOUNGE 4.47m x 3.68m (14'8 x 12'1)
- Wood laminate flooring, radiator.
- KITCHEN / DINER 5.77m x 3.40m at widest (18'11 x 11'2 at widest)
- Modern range of shaker style high and low level fitted units with Formica worktops and matching upstands. Basin and a half stainless steel sink unit, built in stainless steel under oven, ceramic hob and stainless steel extractor fan. plumbed for washing machine, fridge / freezer space, radiator, wood laminate flooring, pvc double glazed back door.
- FIRST FLOOR
- LANDING
- Hotpress, access to roofspace, storage cupboard with gas boiler.
- BEDROOM 1 3.86m x 3.71m (12'8 x 12'2)
- Built in mirrored sliding robe, radiator.
- BEDROOM 2 3.68m x 2.62m (12'1 x 8'7)
- Wood laminate flooring, built in robe, radiator.
- BEDROOM 3 3.00m x 2.77m (9'10 x 9'1)
- Radiator.
- BATHROOM
- White suite comprising: pvc panelled bath with telephone hand shower attachment and thermostatic shower, pedestal wash hand basin and low flush W.C. Fully pvc panelled walls, radiator.
- OUTSIDE
- Garden to front in lawn.
Fully enclosed garden to rear with raised pebbled areas.




