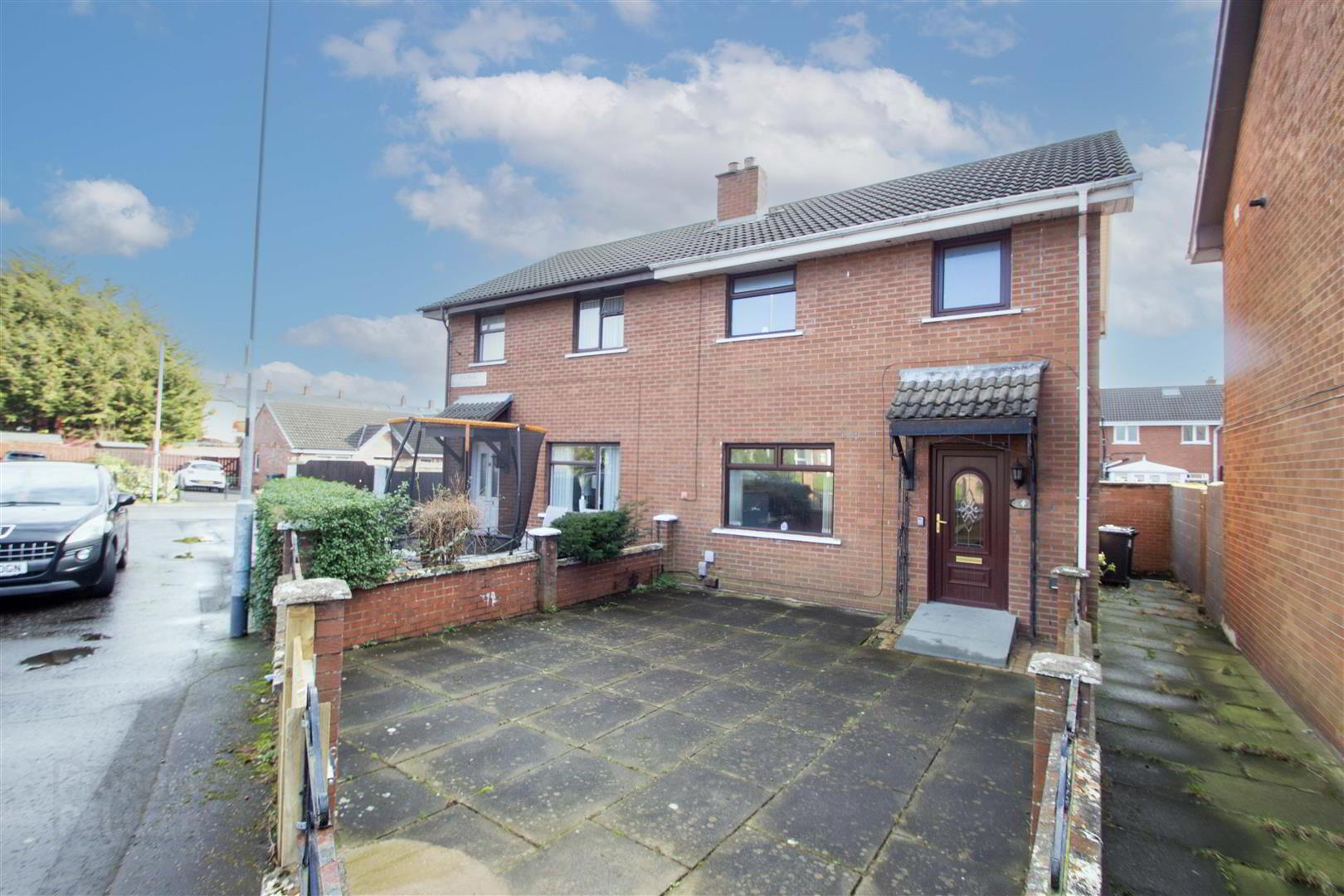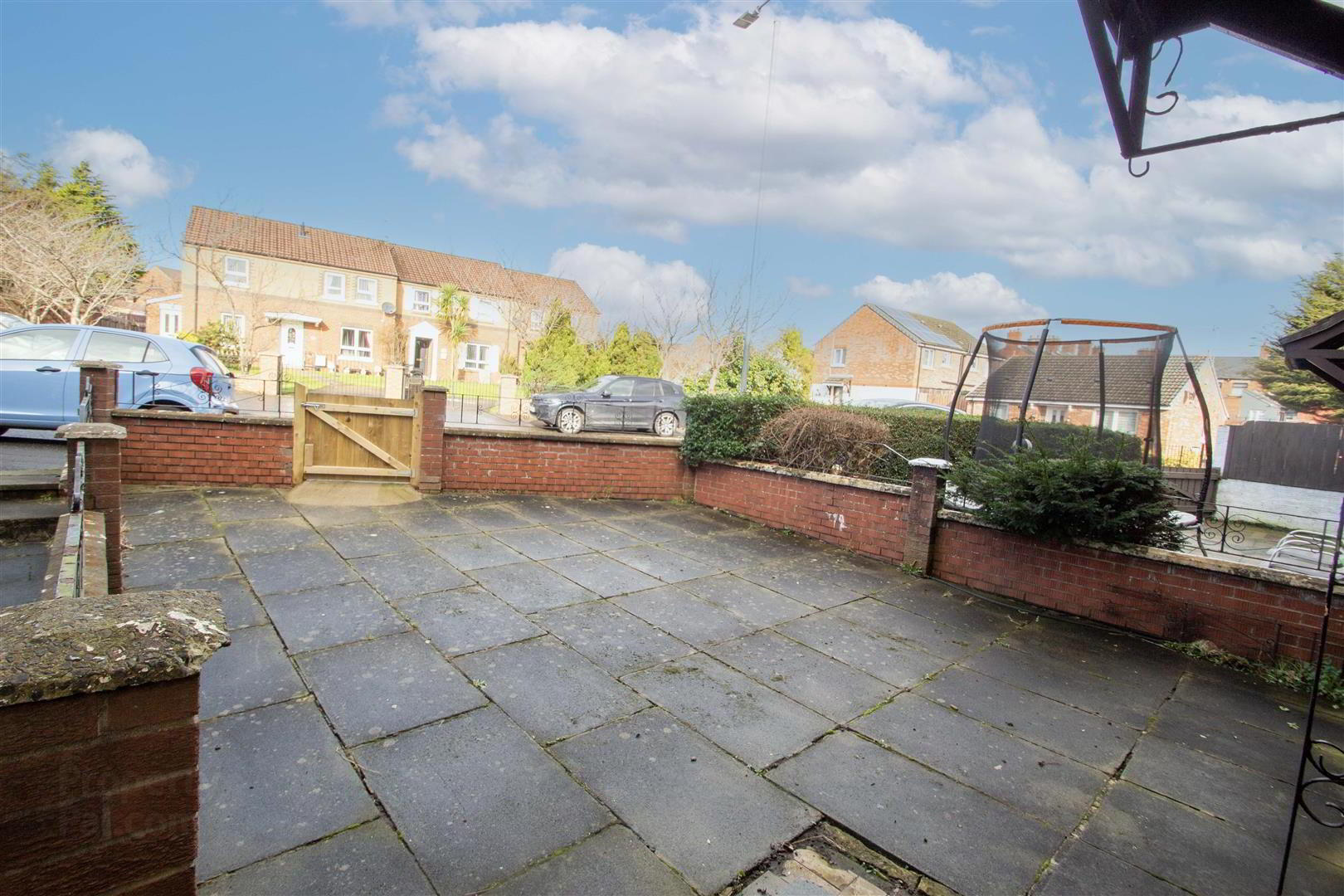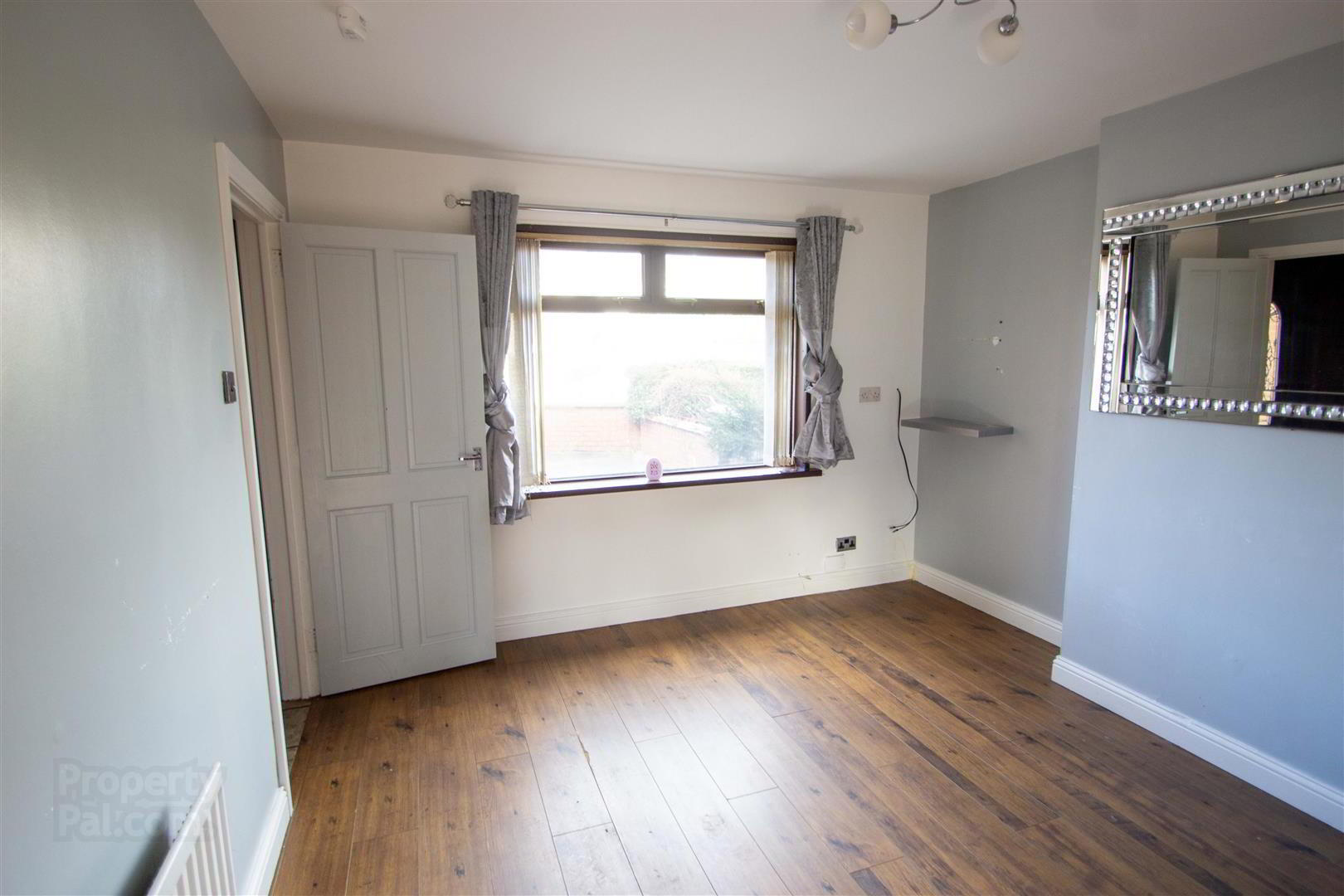


4 Iris Walk,
Belfast, BT12 7BX
3 Bed Semi-detached House
Asking Price £140,000
3 Bedrooms
1 Bathroom
1 Reception
Property Overview
Status
For Sale
Style
Semi-detached House
Bedrooms
3
Bathrooms
1
Receptions
1
Property Features
Tenure
Leasehold
Broadband
*³
Property Financials
Price
Asking Price £140,000
Stamp Duty
Rates
£955.29 pa*¹
Typical Mortgage
Property Engagement
Views All Time
831

Features
- Semi-detached home ideally placed in this popular location that is close to lots of amenities.
- Three bedrooms.
- One reception room.
- Kitchen open plan to sizeable dining space.
- White bathroom suite on the first-floor.
- Oil-fired central heating system.
- Upvc double glazing.
- Enclosed front and rear gardens.
- Close to lots of schools, shops and transport links along with the Royal Victoria Hospital, St. Mary's University College and arterial routes.
- Viewing strongly recommended.
A rare opportunity to purchase this semi-detached home that is offered for sale chain free and benefits from tremendous doorstep convenience to include accessibility to schools, shops and transport links along with the Glider service on the Falls Road as well as the Royal Victoria Hospital, St. Mary’s University College and so much more. Three bedrooms. One reception room. Kitchen open plan to sizeable dining space. White bathroom suite on first floor. Oil fired central heating. Upvc double glazing. Enclosed front and rear gardens. Proximity to the city centre, arterial routes as well as the wider motorway network and we strongly recommend viewing to avoid disappointment.
- GROUND FLOOR
- Upvc double glazed front door to;
- ENTRANCE HALL
- To;
- LIVING ROOM 4.22m x 3.45m (13'10 x 11'4)
- KITCHEN / DINING AREA 5.33m x 2.67m (17'6 x 8'9)
- Range of high and low level units, single drainer stainless steel 1 1/2 bowl sink unit, open plan to dining space.
- FIRST FLOOR
- BEDROOM 1 3.61m x 3.15m (11'10 x 10'4)
- BEDROOM 2 3.18m x 2.59m (10'5 x 8'6 )
- BEDROOM 3 2.74m x 2.21m (9'0 x 7'3)
- WHITE BATHROOM SUITE
- Bath, low flush w.c, pedestal wash hand basin.
- OUTSIDE
- Enclosed rear garden, enclosed front garden, flagged.




