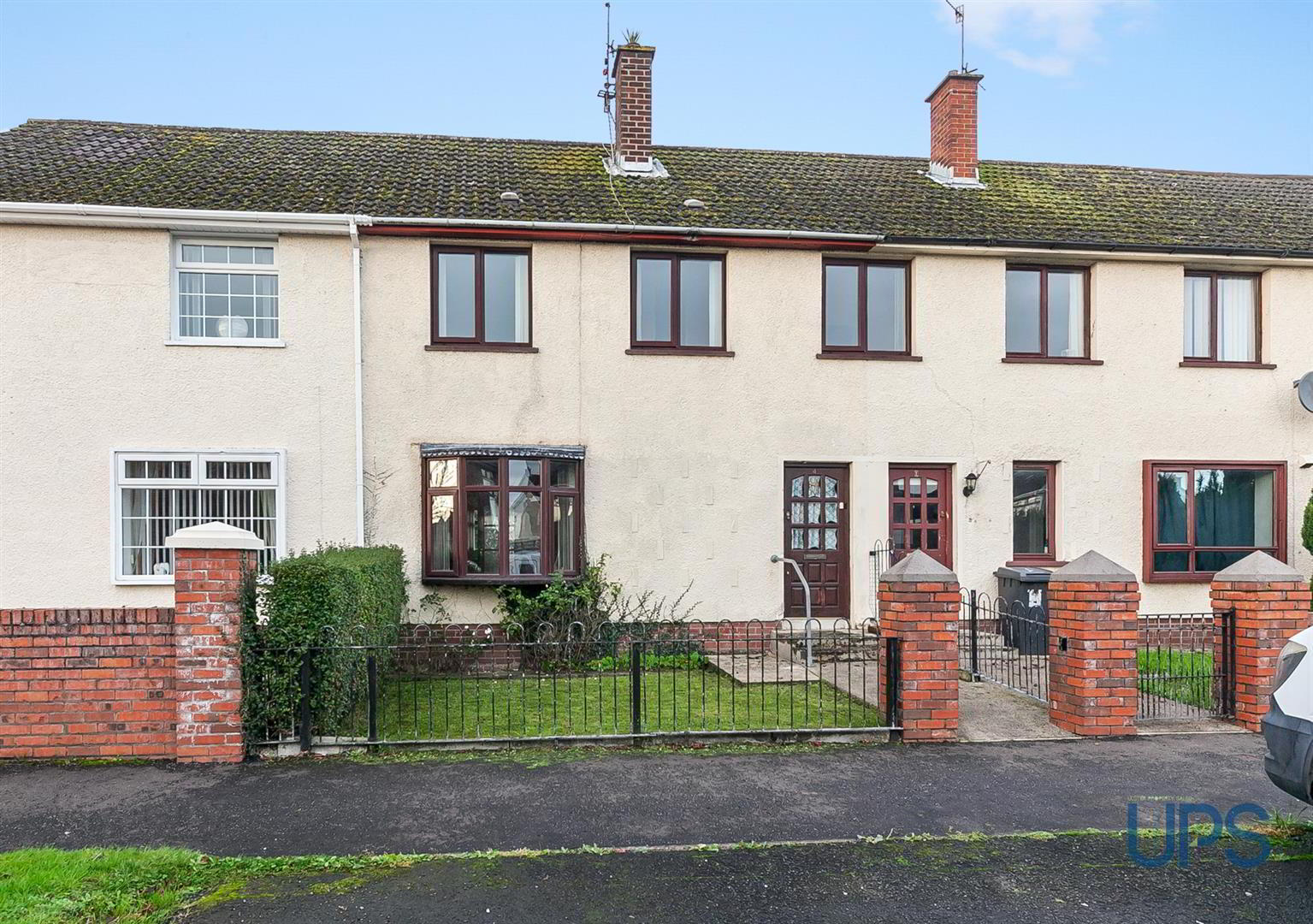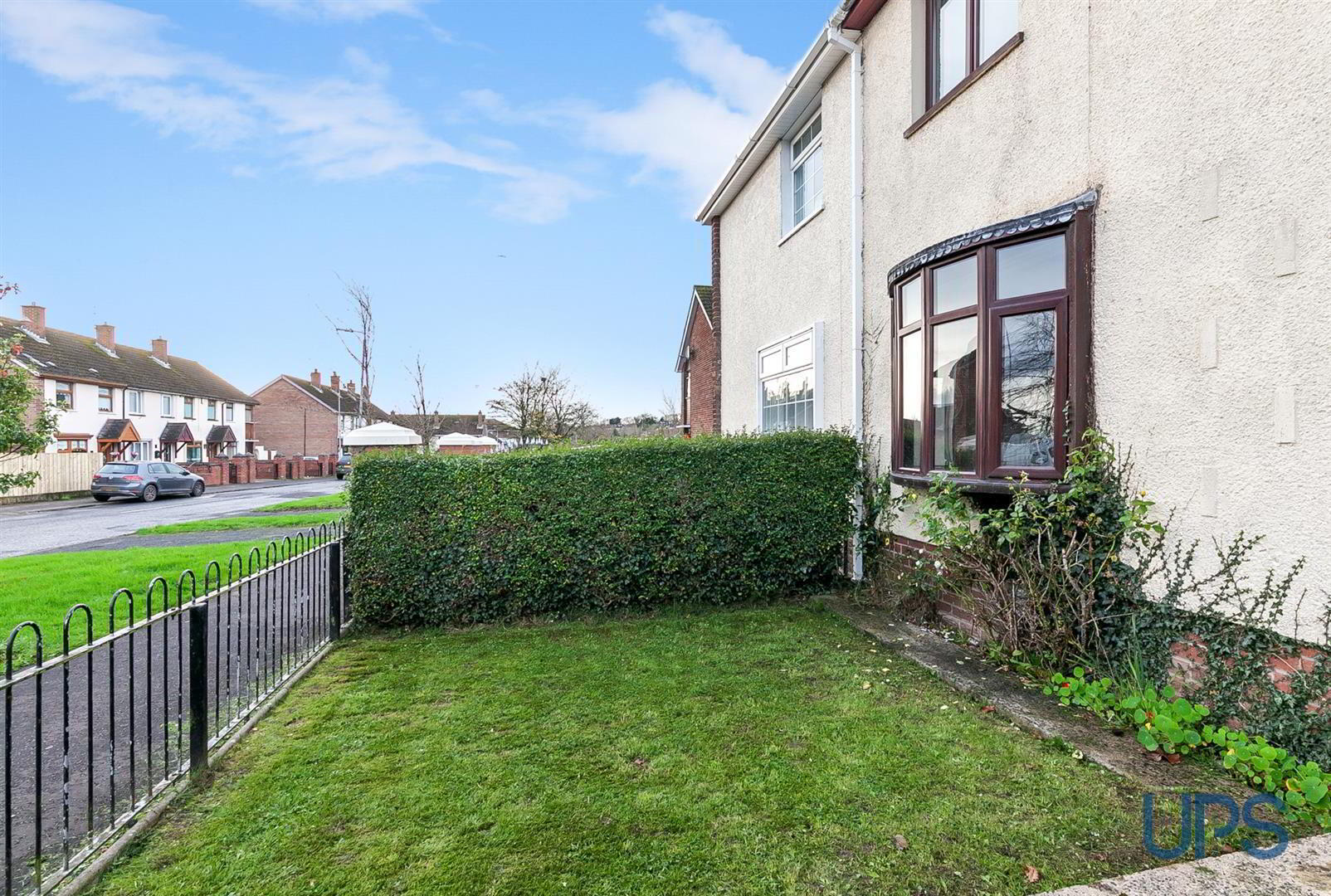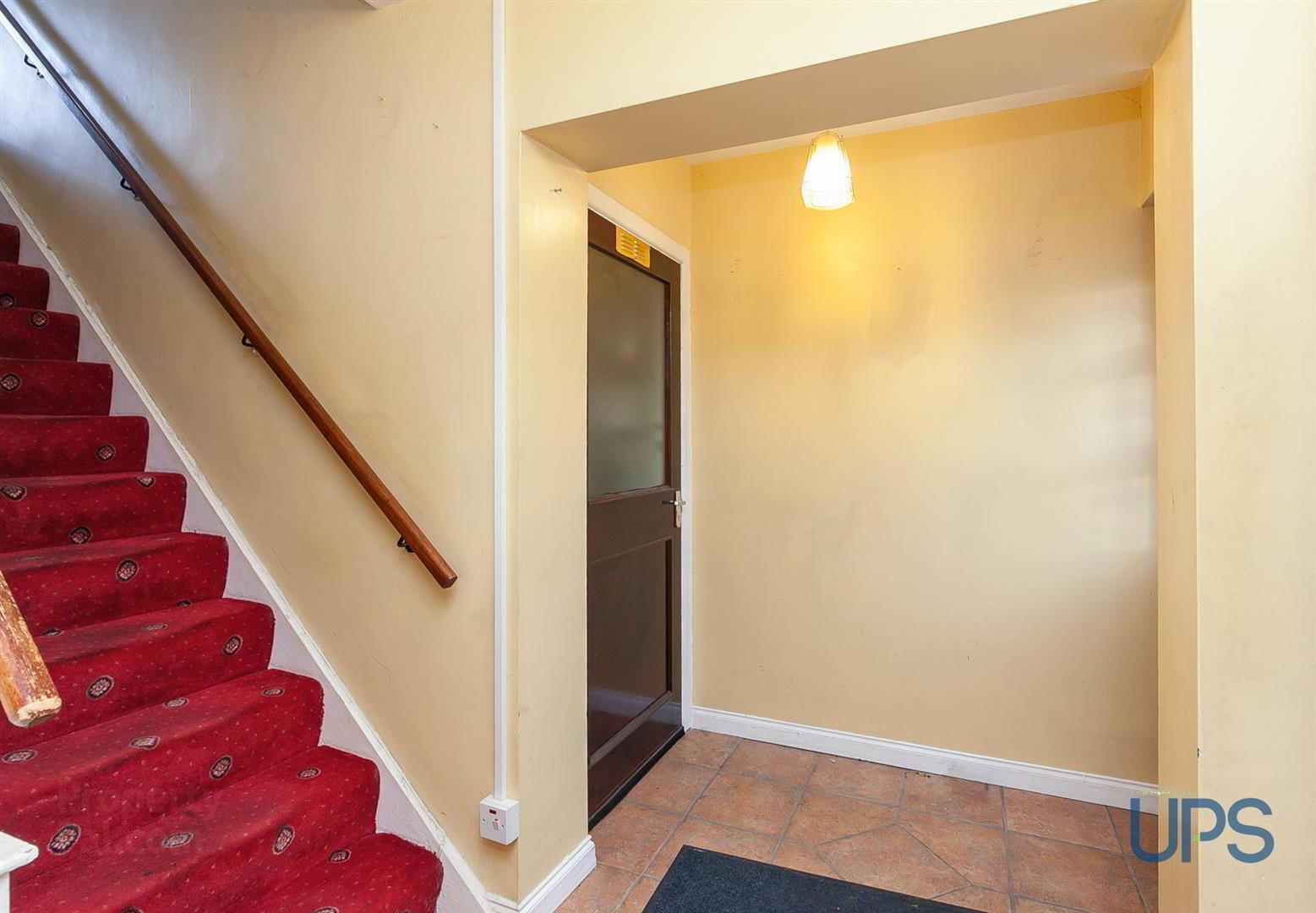


4 Horn Drive,
Lenadoon, Belfast, BT11 9GS
4 Bed Townhouse
Sale agreed
4 Bedrooms
1 Bathroom
1 Reception
Property Overview
Status
Sale Agreed
Style
Townhouse
Bedrooms
4
Bathrooms
1
Receptions
1
Property Features
Tenure
Leasehold
Energy Rating
Broadband
*³
Property Financials
Price
Last listed at Offers Around £139,950
Rates
£818.82 pa*¹
Property Engagement
Views Last 7 Days
77
Views Last 30 Days
699
Views All Time
8,760

Features
- A substantial well appointed large mid town house.
- Four comfortable bright bedrooms.
- One generous reception room.
- Kitchen open to dining area.
- White bathroom suite.
- Oil fired central heating system / Partial Upvc double glazed windows.
- Competitively priced first time buy.
- Outstanding doorstep convenience within walking distance of leading schools, shops and transport links.
- Private rear gardens.
- Chain free / immediate possession.
A substantial well appointed, large mid town house that benefits from an excellent position that fronts Lenadoon Avenue / Stewartstown Road with an open aspect to front. Four comfortable, bright bedrooms and one generous reception room. Kitchen open to a casual dining area. White bathroom suite. Oil fired central heating system. Partial Upvc double glazed windows. Competitively priced first time buy. Outstanding doorstep convenience within walking distance to the Stewartstown Road and leading schools / shops / transport links. Private rear secure gardens / lawned area to front with feature pillars and railings. Chain free / immediate possession. Well worth a visit.
- GROUND FLOOR
- ENTRANCE HALL
- Ceramic tiled floor, walk-in storage.
- LOUNGE 4.72m x 3.78m (15'6 x 12'5)
- Feature fireplace with inset and hearth, bay window.
- KITCHEN / DINING AREA 4.80m x 2.87m (15'9 x 9'5)
- Range of high and low level units, formica work surfaces, single drainer stainless steel sink unit, 4 ring hob, underoven, overhead extractor hood, plumbed for washing machine, tiling.
- REAR PORCH
- FIRST FLOOR
- BEDROOM 1 3.30m x 2.67m (10'10 x 8'9)
- Built-in robes.
- BEDROOM 2 3.91m x 2.67m (12'10 x 8'9)
- BEDROOM 3 3.51m x 2.90m (11'6 x 9'6)
- BEDROOM 4 3.71m x 2.59m (12'2 x 8'6)
- Built-in robes.
- WHITE BATHROOM SUITE
- Panelled bath, wash hand basin, low flush w.c, electric shower unit, tiling.
- OUTSIDE
- Housed oil fired boiler, pvc tank.




