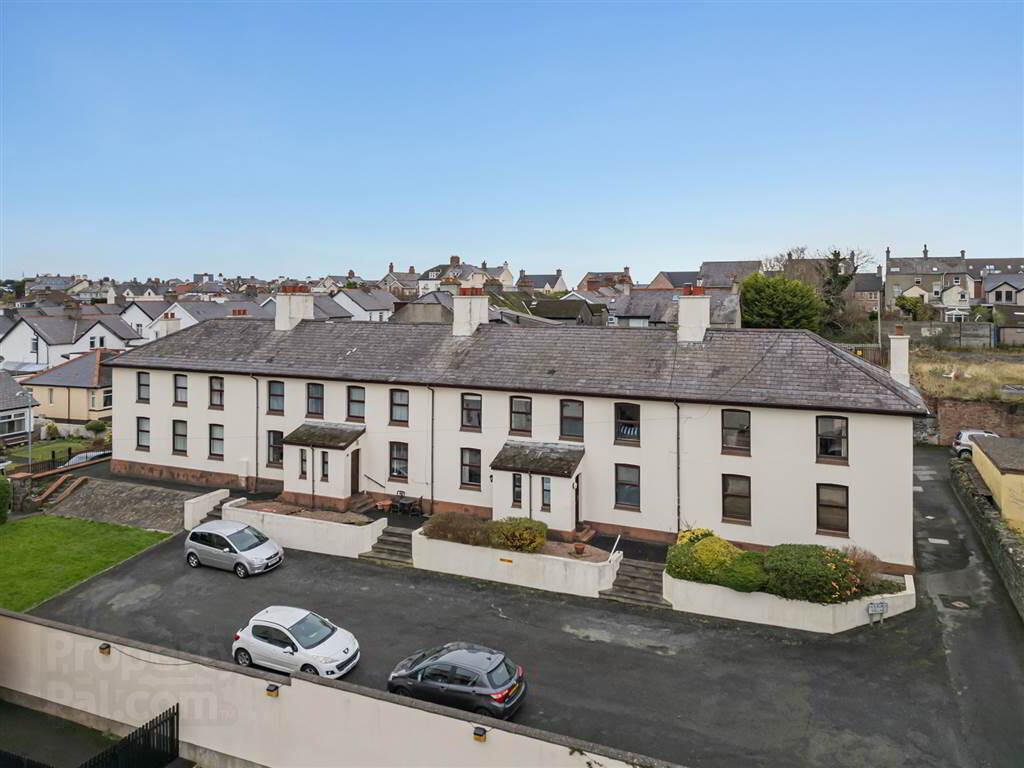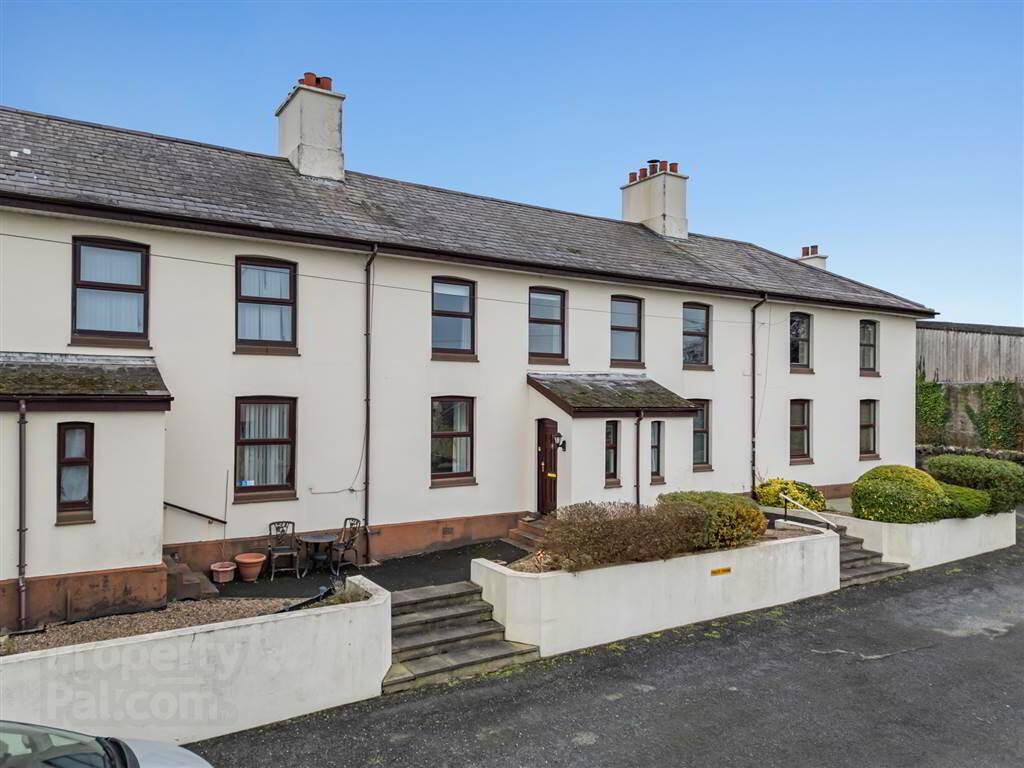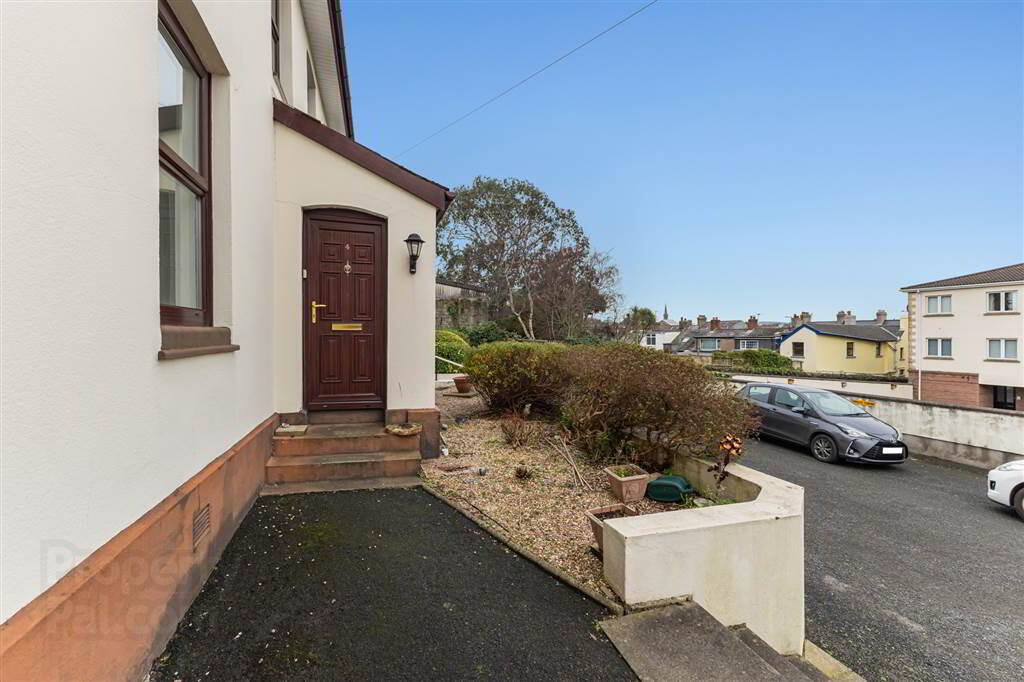


4 Holborn Villas,
Bangor, BT20 5DX
3 Bed Townhouse
Offers Around £164,950
3 Bedrooms
1 Reception
Property Overview
Status
For Sale
Style
Townhouse
Bedrooms
3
Receptions
1
Property Features
Tenure
Not Provided
Energy Rating
Heating
Gas
Broadband
*³
Property Financials
Price
Offers Around £164,950
Stamp Duty
Rates
£1,005.07 pa*¹
Typical Mortgage
Property Engagement
Views Last 7 Days
1,249
Views Last 30 Days
6,058
Views All Time
7,997

Features
- Beautifully modernised townhouse near Bangor City Centre.
- Spacious open-plan living and dining area with natural light.
- Fitted kitchen and three generously sized bedrooms.
- Contemporary bathroom with three-piece suite and shower over bath.
- Phoenix Gas heating system and double glazing for year-round comfort.
- Rear garden, private enclosed yard, and ample communal parking.
- Close to shops, cafes, restaurants, marina, and coastal walks.
Outside, the property continues to impress, with ample communal parking, a rear garden laid to lawn, and a private enclosed yard—ideal for relaxing or entertaining. With the bustling shops, cosy cafes, lively bars, and excellent restaurants of Bangor City Centre on your doorstep, as well as the scenic marina and breathtaking coastal walks just a short stroll away, this home truly offers the best of urban and coastal living.
Whether you’re a first-time buyer, an investor, or simply looking for a fresh start, 4 Holborn Villas is an opportunity not to be missed. With no onward chain, your next chapter begins here.
Ground Floor
- ENCLOSED ENTRANCE PORCH:
- Upvc entrance door, wood laminate flooring.
- ENTRANCE HALL:
- Chinese slate tiled floor, single panelled radiator, wooden half glazed entrance door.
- LOUNGE:
- 3.71m x 3.38m (12' 2" x 11' 1")
Feature fireplace with wooden surround and cast iron inset, slate tiled hearth, wood laminate flooring, single panelled radiator, open plan through to: - DINING AREA:
- 4.09m x 2.44m (13' 5" x 8' 0")
Chinese slate tiled floor, double panelled radiator. - KITCHEN:
- 3.89m x 2.69m (12' 9" x 8' 10")
Modern range of fitted high and low level cupboards, roll edged worktops, built-in under oven and touch control ceramic hob, stainless steel extractor hood, gas boiler unit, stainless steel sink unit with single drainer and mixer taps, plumbed for washing machine, plumbed for dishwasher, space for fridge/freezer, double glazed door to rear yard, chinese slate tiled floor.
First Floor
- LANDING:
- Generous built-in cupboards off, roofspace access, wood laminate flooring, single panelled radiator.
- BEDROOM (1):
- 3.35m x 2.84m (11' 0" x 9' 4")
Sea glimpses, wood laminate flooring, single panelled radiator. - BEDROOM (2):
- 3.12m x 2.44m (10' 3" x 8' 0")
Wood laminate flooring, single panelled radiator, built-in robe. - BEDROOM (3):
- 2.41m x 2.16m (7' 11" x 7' 1")
Wood laminate flooring, single panelled radiator. - BATHROOM:
- Three piece white suite, panelled bath with shower unit over, push button WC, pedestal wash hand basin, tiled walls, tiled floor, double panelled radiator.
Outside
- Communal parking areas to front and rear, bedding area to front, section of garden in lawns to rear as part of run of lawn, enclosed rear yard.
Directions
Travelling up High Street, take the turn on the left in to Holborn Avenue. Continue along and the access to Holborn Villas is through a gated entrance way on the right.







