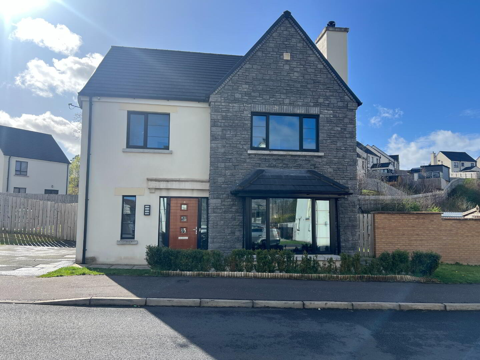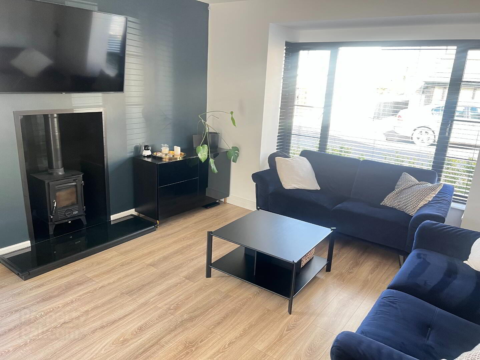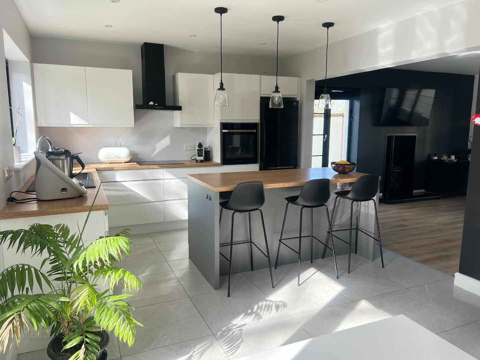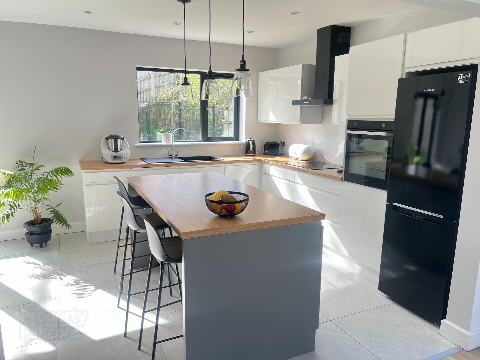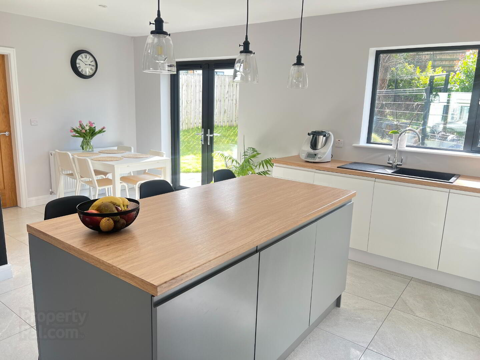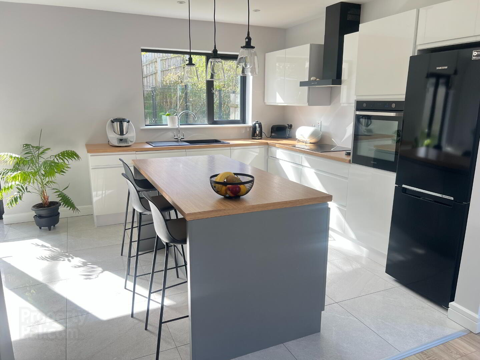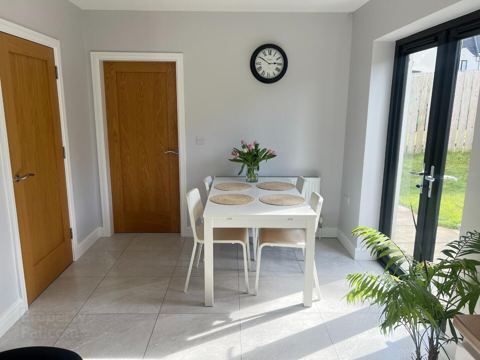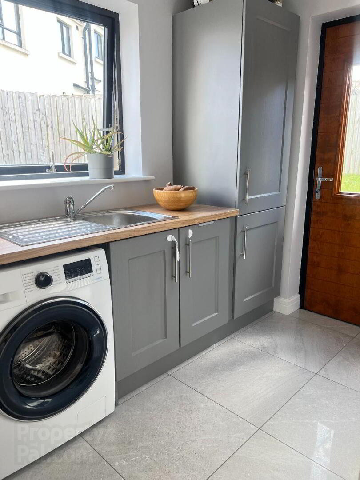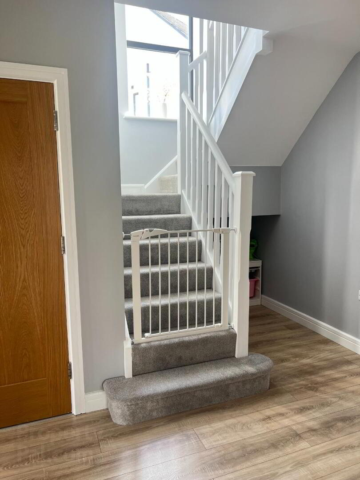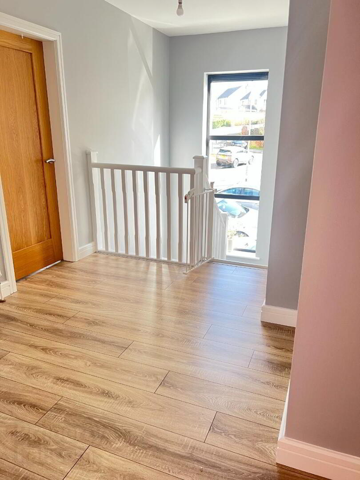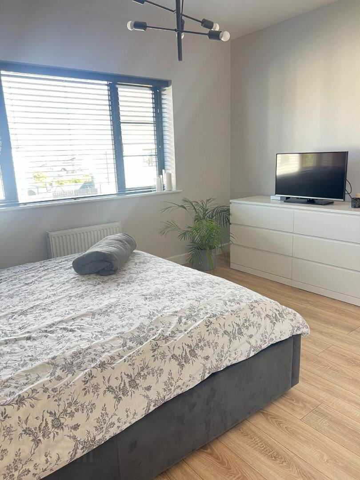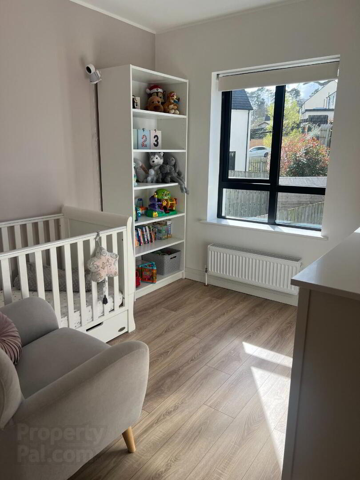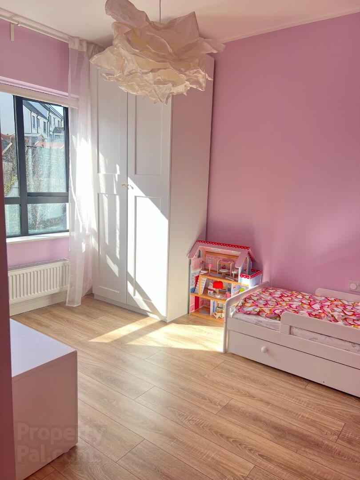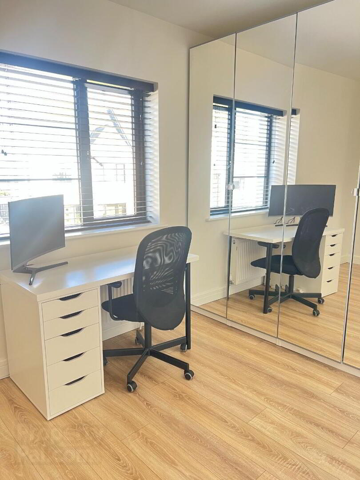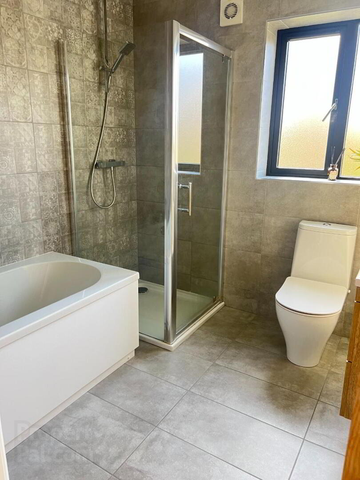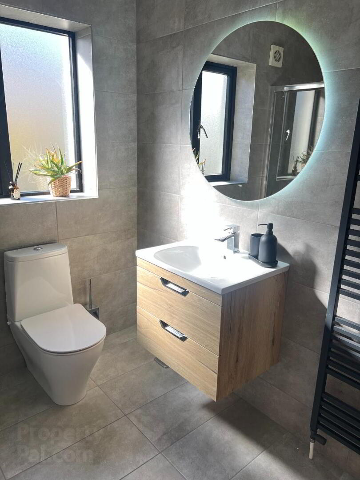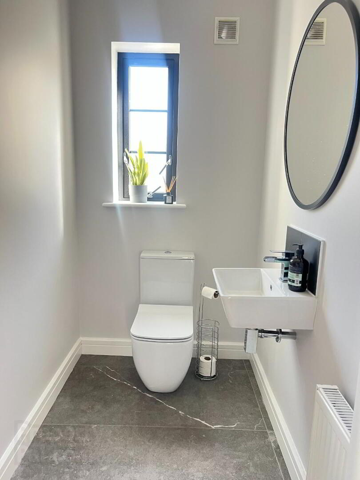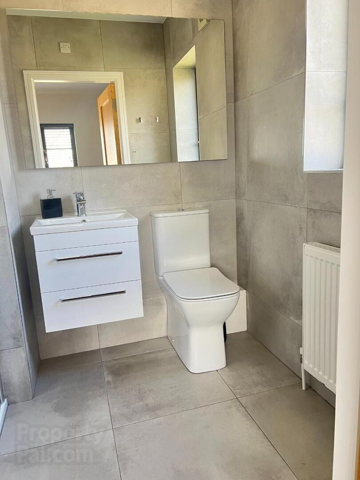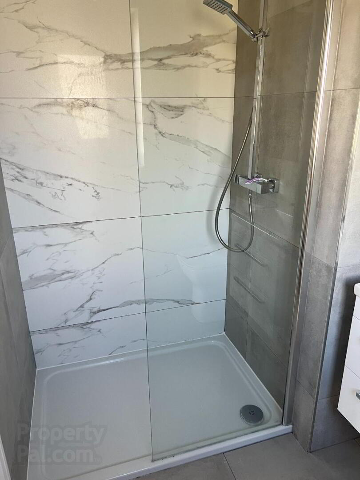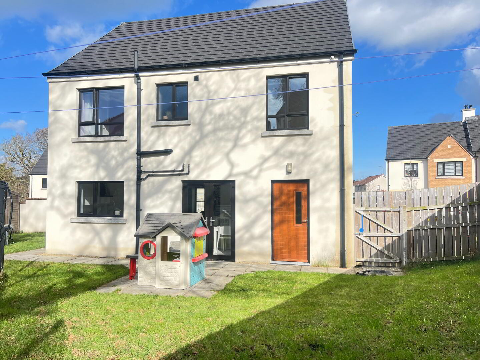4 Hillcrest Avenue,
Bessbrook, Newry, BT35 7FZ
4 Bed Detached House
Sale agreed
4 Bedrooms
2 Bathrooms
1 Reception
Property Overview
Status
Sale Agreed
Style
Detached House
Bedrooms
4
Bathrooms
2
Receptions
1
Property Features
Size
153.2 sq m (1,649 sq ft)
Tenure
Freehold
Energy Rating
Heating
Gas
Broadband
*³
Property Financials
Price
Last listed at Asking Price £284,950
Rates
£1,523.40 pa*¹
Property Engagement
Views Last 7 Days
127
Views All Time
6,308
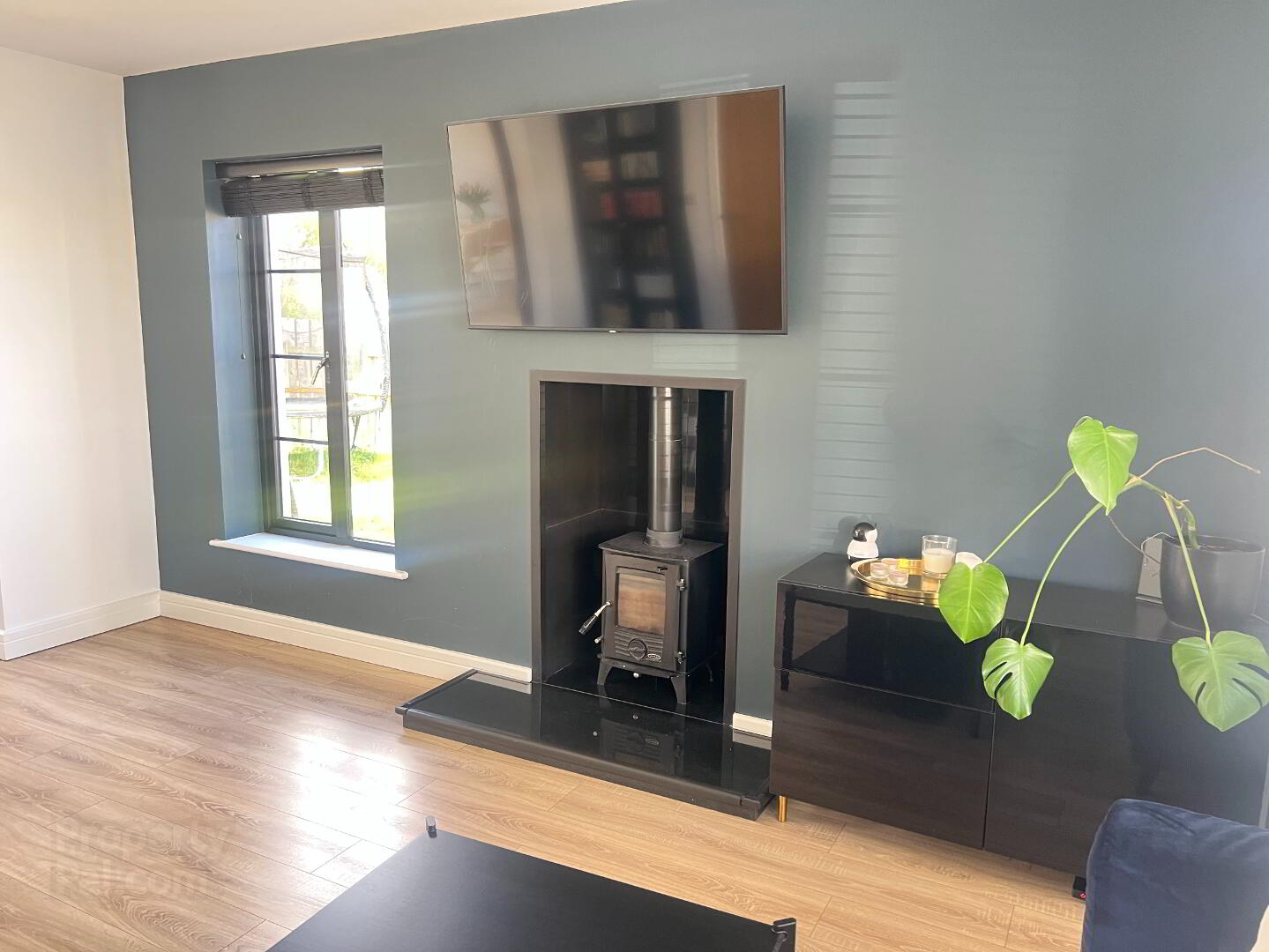
A beautifully appointed four bedroomed detached home, enjoying an excellent position in the popular residential development of Hillcrest Village, boasting an open outlook to the front with an enclosed private garden to the rear overlooking Craigmore Viaduct. The property is convenient to the local shops and primary schools as well as with easy access for commuters to the A1 Dublin to Belfast Dual carriageway. The interior of the home has been finished to a very high specification and provides bright spacious family accommodation. Viewing is highly recommended. Ideal for the growing family. Accommodation extends to c. 1649 sq ft (153.2 sq m)
Additional Features:
- Detached Residence
- Four Bedrooms
- One Reception
- Gas Fired Central Heating with energy efficient boiler
- PVC Double Glazing
- High Insulation
- Tarmac Driveway
- Private enclosed rear garden
- Wired for alarm with Camera's
- Ideal family Home
Accommodation details
Ground Floor:
Entrance Hallway: 4.762m x 3.089m
Composite glazed front door. Oak laminate flooring. White Painted Staircase laid with carpet. Large Cable Window featured over Stairwell. Access to Cloakroom and WC. Storage under stairs. Wired for Alarm.
Living Room: 4.003m x 4.511m
Large family room opened planned to Kitchen area. Bay window. Front and side view aspects. Classic Beige Oak Effect Laminate Flooring. Feature fireplace with wood burner stove, black granite inset and hearth.
Kitchen / Dining: 5.990m X 2.861m
Electric Pearl white kitchen units with Oak effect worktop. Grey High shine island unit with oak effect worktop. Integrated electric hob/ and eye level oven and extractor fan. Free standing Fridge Freezer. Integrated dishwasher. Black Composite Kitchen Sink. Tiled floor. Spotlighting. Patio doors to rear garden.
Utility Room: 2.065m x 3.013m
Grey high- and low-level kitchen units with Oak effect worktop. Tiled floor. Stainless steel sink unit. Gable window. Plumbed for washing machine and tumble dryer. Gas boiler access. Composite rear door with glazing.
WC: 2.161m x 1.246m
Two-piece white suite to include wash hand basin and low flush wc. Partially tiled walls. Tiled floor. Extractor Fan.
Cloakroom: 1.966m x0.989m
Set of the entrance hallway. Classic Beige Oak Effect Laminate Flooring. Storage.
First Floor:
Master Bedroom: 4.018m x 3.086m
Large double bedroom with front view aspect, views over the Viaduct. Classic Beige Oak Effect Laminate Flooring.
Ensuite: 2.421m x 1.621m
Three-piece white suite to include wash hand basin, shower unit and low flush wc. Walk in shower with chrome Rainfall shower. Fully tiled floor and walls. Extractor fan. Large Circuit Rectangle Bathroom Wall Mirror with lighting. Spotlighting.
Bedroom 2: 2.733m x 3.097m
Double bedroom with rear view aspect. Classic Beige Oak Effect Laminate Flooring.
Bedroom 3: 2.383m x 3.851m
Double bedroom with front view aspect. Classic Beige Oak Effect Laminate Flooring.
Bedroom 4: 3.797m x 2.859m
Double bedroom with rear view aspect. Classic Beige Oak Effect Laminate Flooring.
Landing: 5.012m x 2.980
Large landing area. Storage cupboard. Access to attic via pull down loft ladder. Classic Beige Oak Effect Laminate Flooring
Bathroom: 22.682m x 2.367m at widest point.
Four-piece white bathroom suite to include wash hand basin, shower unit, low flush wc and separate bath unit with chrome mixer taps. Chrome Rainfall Power Shower. Wall mount mirror with lighting. Sand Oak fitted vanity sink unit. Fully tiled floor and walls. Extractor Fan. Spotlighting.
Outside:
Garden Area:
Private enclosed rear garden mainly laid to lawn with flagged patio area. Outside water taps and lighting. To the front is small lawn garden with walled boundary and shrubbery. Tarmac driveway for convenient off-street parking


