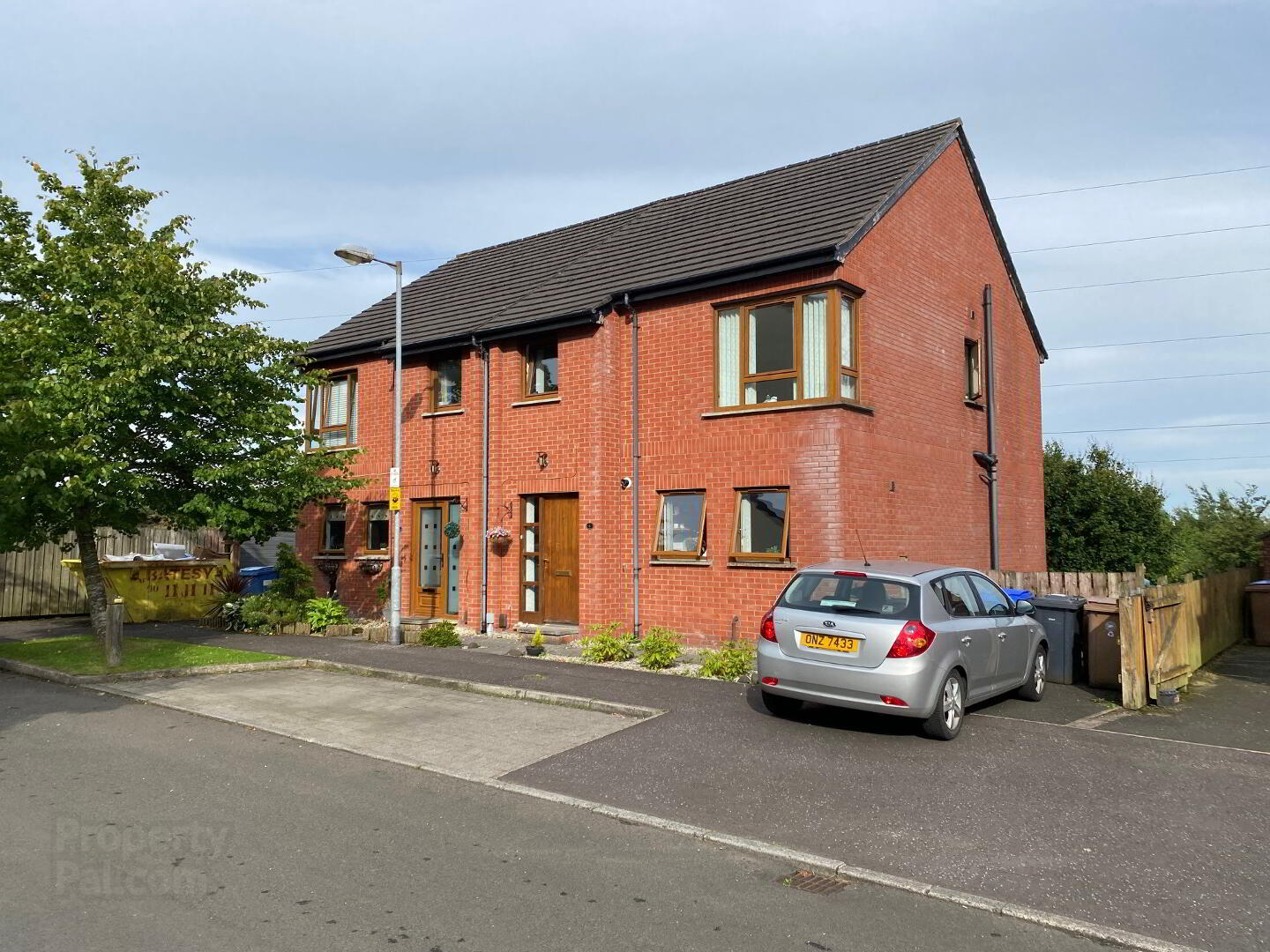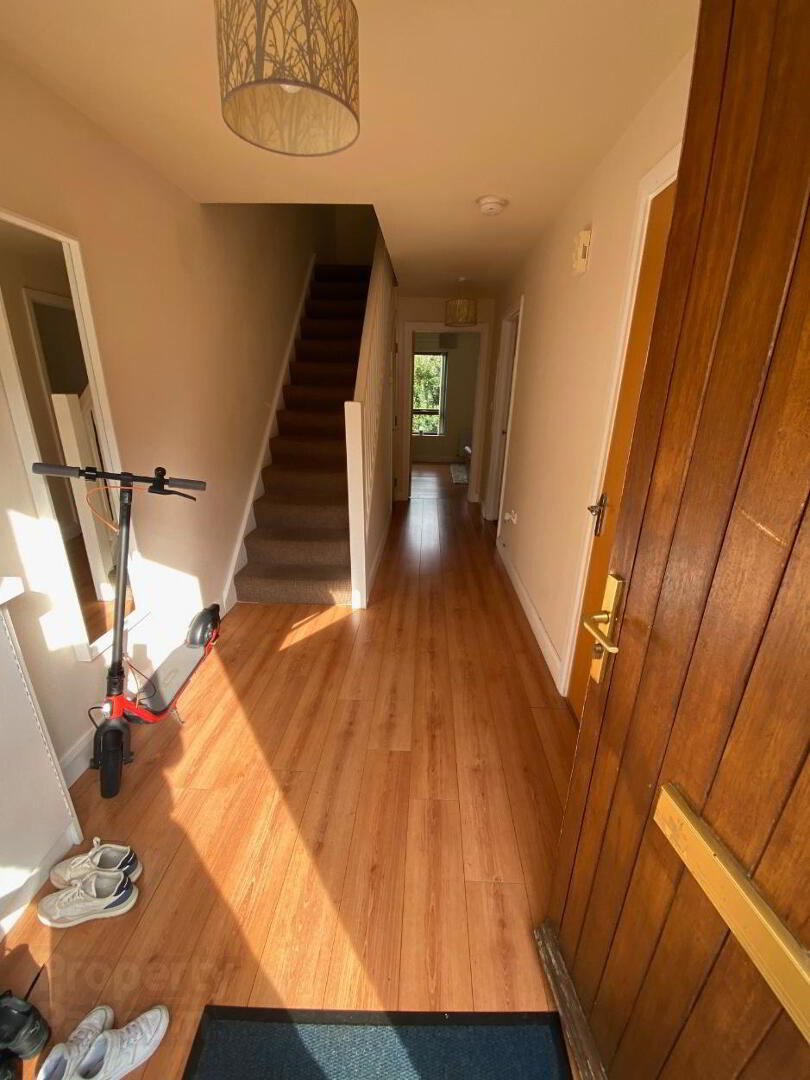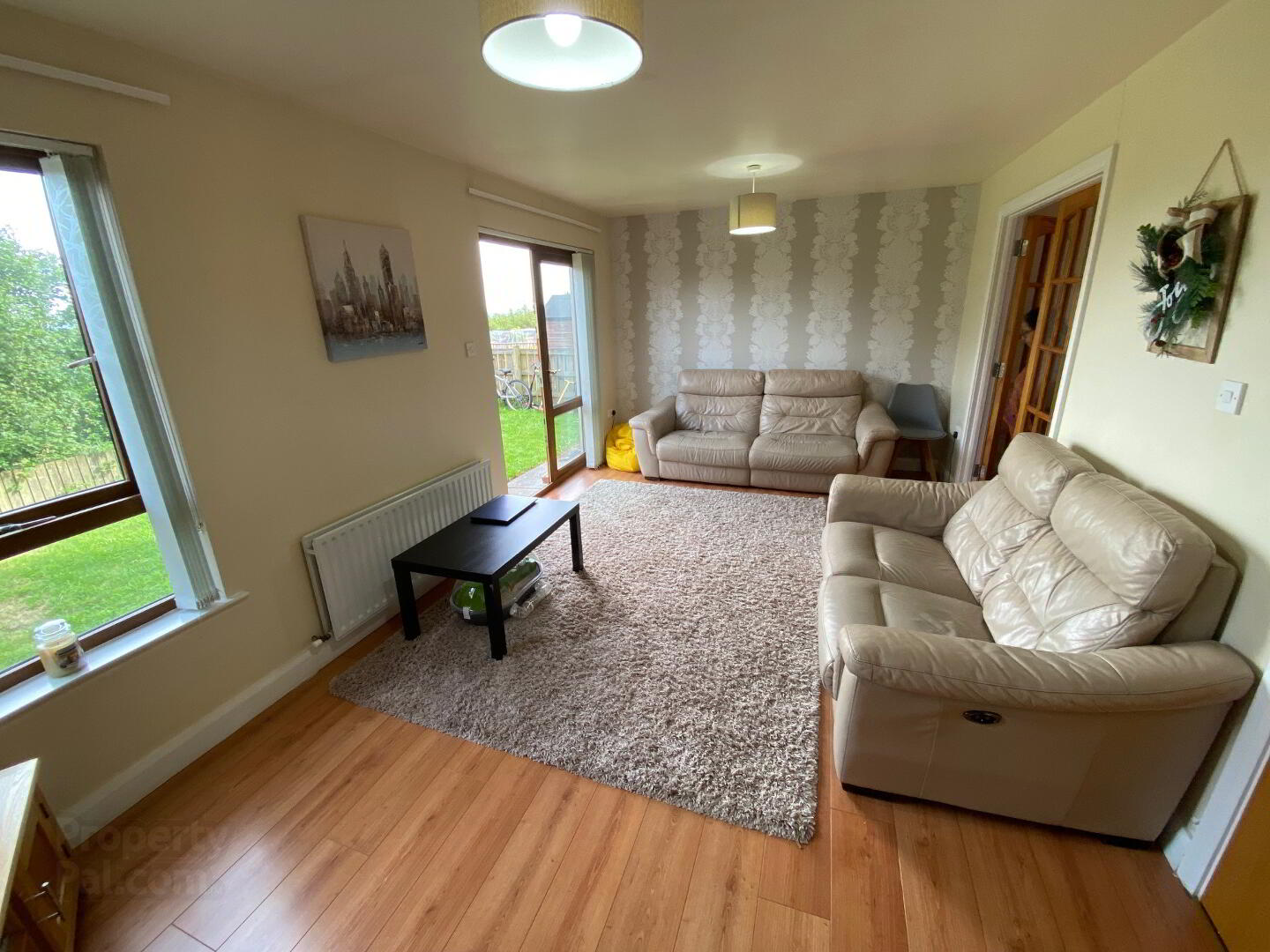


4 Heath Lodge Mews,
Belfast, BT13 3WF
3 Bed Semi-detached House
Sale agreed
3 Bedrooms
1 Bathroom
1 Reception
Property Overview
Status
Sale Agreed
Style
Semi-detached House
Bedrooms
3
Bathrooms
1
Receptions
1
Property Features
Tenure
Not Provided
Energy Rating
Heating
Gas
Broadband
*³
Property Financials
Price
Last listed at Asking Price £171,000
Rates
£818.82 pa*¹
Property Engagement
Views Last 7 Days
90
Views Last 30 Days
305
Views All Time
6,876

Features:
- Well-presented Semi-detached Home
- 3 Bedrooms (master with en-suite shower)
- Kitchen open to dining area
- Spacious Living room with French doors leading to enclosed rear garden
- uPVC Double Glazed Windows
- Phoenix Gas
- White bathroom suite
- Driveway
- Beautiful views over Belfast city
- Rates: £818.82
- Service Charge: approx. £60.00 per quarter
Description:
A magnificent semi-detached home holding a superb position within this highly regarded and much admired development. Offering little or no maintenance worries, the interior boasts three bedrooms, spacious lounge, contemporary fitted kitchen incorporation built-in oven and hob with dining area and classic white bathroom. The property also benefits from double glazed windows, gas central heating and off street parking. A low maintenance garden to the rear makes it ideally suited to the growing family.
PVC Front Door
Hallway
Laminate wood flooring. Under stair cloaks. Storage cupboard with gas boiler.
Kitchen/Dining Room
Excellent range of high and low level units. Stainless steel single drainer sink unit with mixer taps. Built in electric oven. 4 ring gas hob. Overhead chimney hood extractor fan. Part tiled walls. Plumbed for washing machine. Dining area. Glazed hardwood doors leading to:-
Living Room
PVC door leading to rear garden.
First Floor Landing
Bedroom 1
Front outlook. Built in storage cupboard.
En-suite
Low flush WC. Pedestal wash basin with mixer taps. Tiled splash back. Tiled floor. Shower cubicle with electric shower. Extractor fan.
Bedroom 2
Laminate wood flooring. Rear outlook. Built in storage cupboard.
Bedroom 3
Laminate wood flooring. Built in mirrored slide robes. Front aspect.
Bathroom
Low flush WC. Panelled bath with mixer taps. Overhead shower. Pedestal wash basin with mixer taps. Part tiled walls. Tiled floor.
Outside
Driveway for off street parking. Fully enclosed read yard with part lawn and part paved patio. Large shed which has power and lighting.
Room Measurements:
Hall: 5.72m x 2.04m
Kitchen: 3.61m x 5.16m
Living Room: 5.78m x 3.18m
Bathroom: 1.97m x 1.98m
Landing: 3.99m x 1.95m
Master Bedroom: 4.07m x 2.97
Ensuite: 2.87m x 0.98m
Bedroom 2: 3.17m x 2.98m
Bedroom 3: 2.72m x 2.06m




