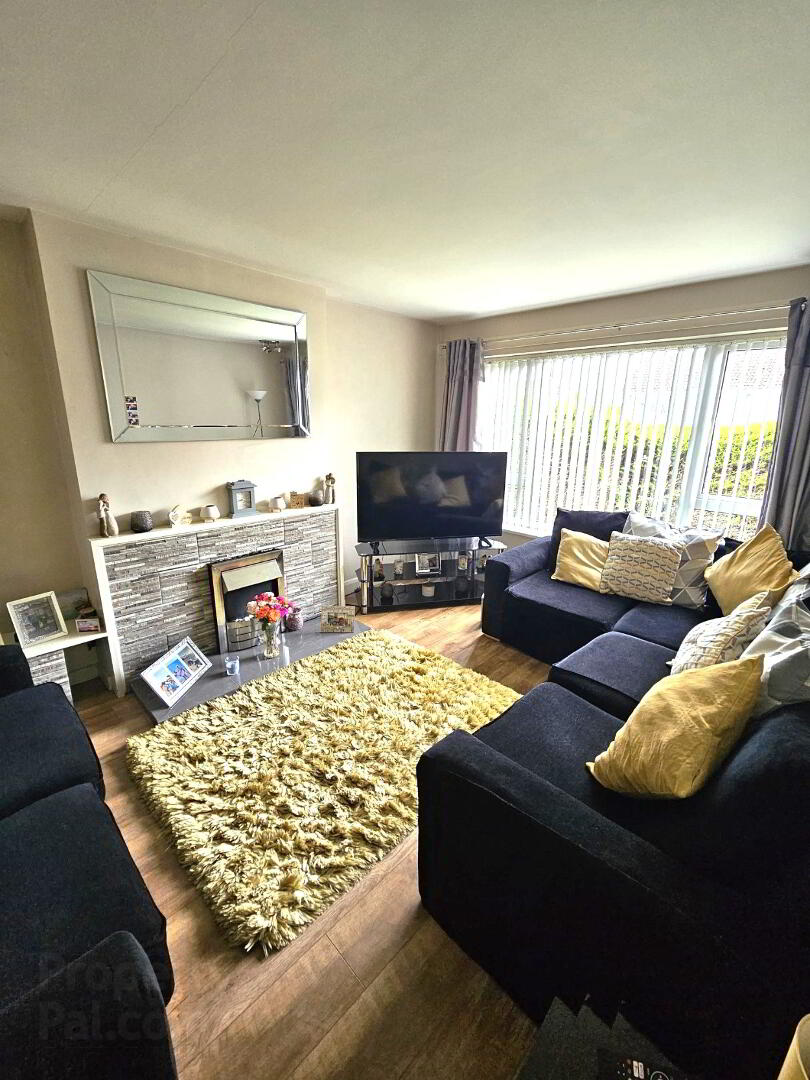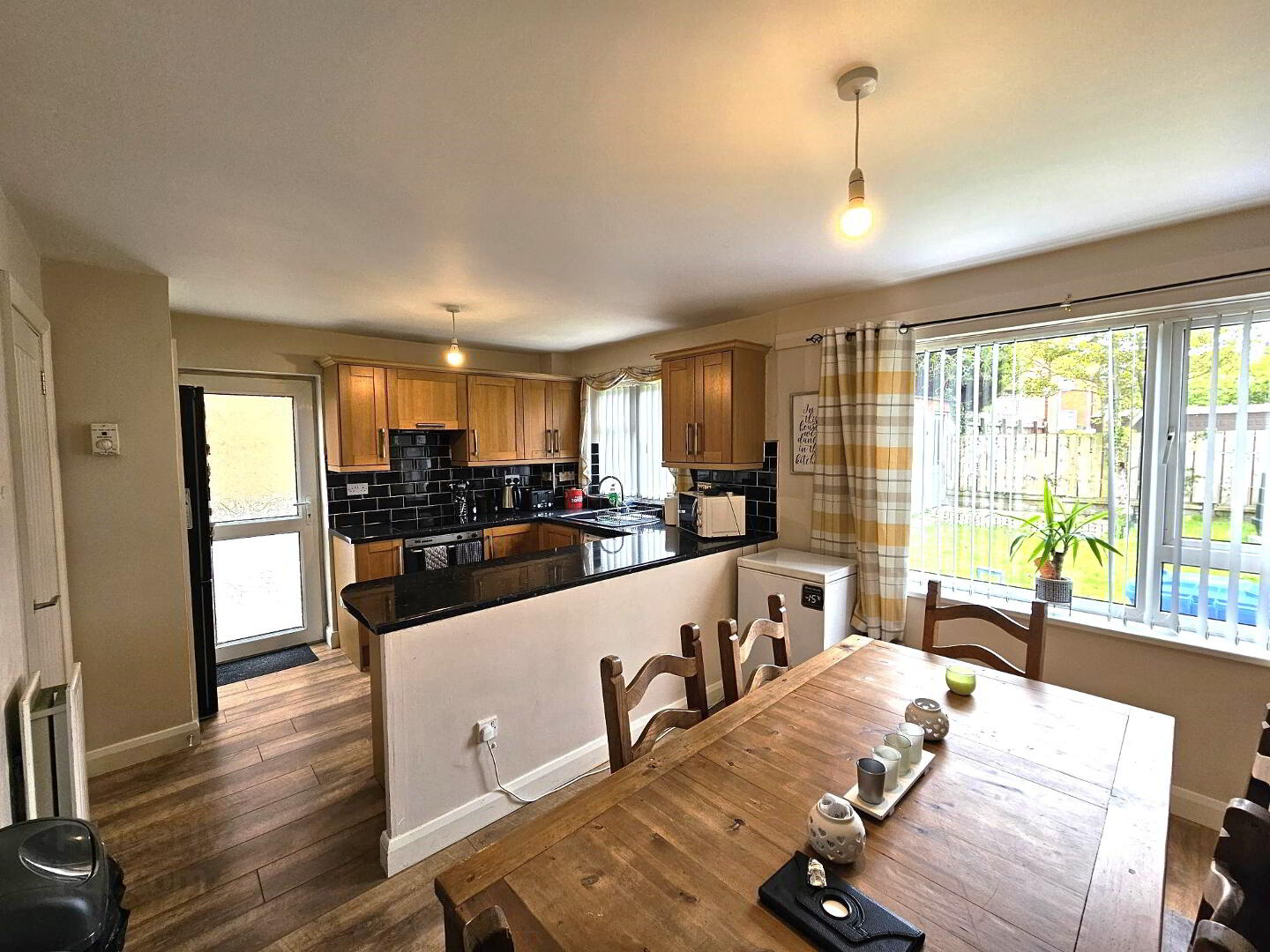


4 Haypark Avenue,
Drumahoe, L'Derry, BT47 3SJ
3 Bed Detached House
Sale agreed
3 Bedrooms
1 Bathroom
1 Reception
Property Overview
Status
Sale Agreed
Style
Detached House
Bedrooms
3
Bathrooms
1
Receptions
1
Property Features
Tenure
Not Provided
Heating
Oil
Broadband
*³
Property Financials
Price
Last listed at Offers Over £178,000
Rates
£1,000.08 pa*¹
Property Engagement
Views Last 7 Days
222
Views Last 30 Days
1,385
Views All Time
10,461

FOR SALE
4 HAYPARK AVENUE, DRUMAHOE, L’DERRY, BT47 3SJ
Price: Offers Over £178,000
A very well presented 3 bedroom detached home with detached garage located in the Village of Drumahoe on the main A6 Glenshane Road. The property is close to local shops, post office, chemist, fast food outlets and a short distance from Altnagelvin Hospital and the City Centre. The property boosts Oil Fired Central Heating, PVC windows and doors, low maintenance having PVC gutters & facia boards and off street parking. This property will be ideal for an array of buyers with no work requiring to be carried out.
* Oil fired Central Heating
* Detached home
* 3 bedrooms
* Detached garage & Off street parking
* PVC windows & doors
* Chain free
Entrance Hallway:
Having laminate flooring, smoke alarm, understair storage cupboard, single panel radiator
Sitting Room – 14’ 1” x 10’ 8” (to widest point):
Having laminate wood flooring, tiled firesurround with tiled hearth, 2x chrome 3 way spotlight fittings, vertical blind & double panel radiator
Dining Kitchen - 17’ x 11’ 3”:
Having laminate wood flooring, high & low level Oak ‘Shaker’ style fitted kitchen with tiled ‘brick’ style splashback, black integrated hob, integrated double oven, black single sink unit with drainer, plumbed for washing machine, plumbed for dishwasher, space for fridge freezer, 2x vertical blinds, PVC pedestrian door & 2x double panel radiators
Stairs & Landing:
Having grey carpet flooring, hotpress, smoke alarm, roofspace access, positive air unit, vertical blind & single panel radiator
Bathroom - 6’ 4” x 6’ 3”:
Having pattern tiled flooring and part tiled walls, recessed downlighters, low flush WC, pedestal wash hand basin, panelled bath with glass shower screen, electric shower & single panel radiator
Bedroom 1 – 10’ 4” x 10’ 1”:
Having grey carpet floor covering, single door built in wardrobe, vertical blind & single panel radiator
Bedroom 2 – 13’ 1” x 9’ 6”:
Having grey carpet floor covering, double door built in wardrobe, vertical blind & single panel radiator
Bedroom 3 – 9’ 8” x 7’ 1”
Having Grey carpet floor covering, single door built in wardrobe, vertical blind & single panel radiator
Exterior
Front – Garden mainly in lawn enclosed with mature hedge & trees
Side - Off street car parking leading to detached garage
Rear - Garden mainly in lawn with concrete pathway, PVC ‘beehive’ oil tank, Oil burner housing




