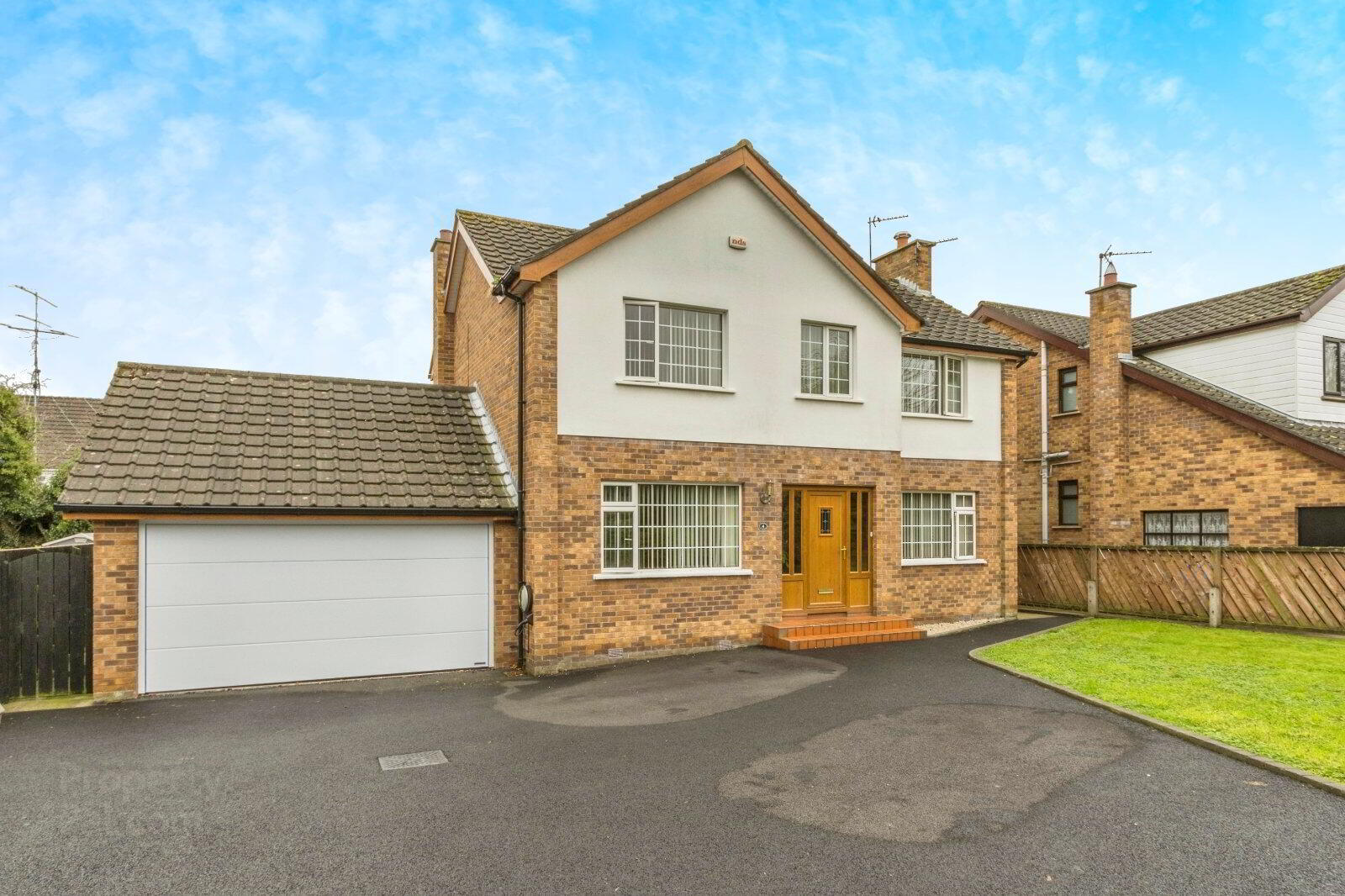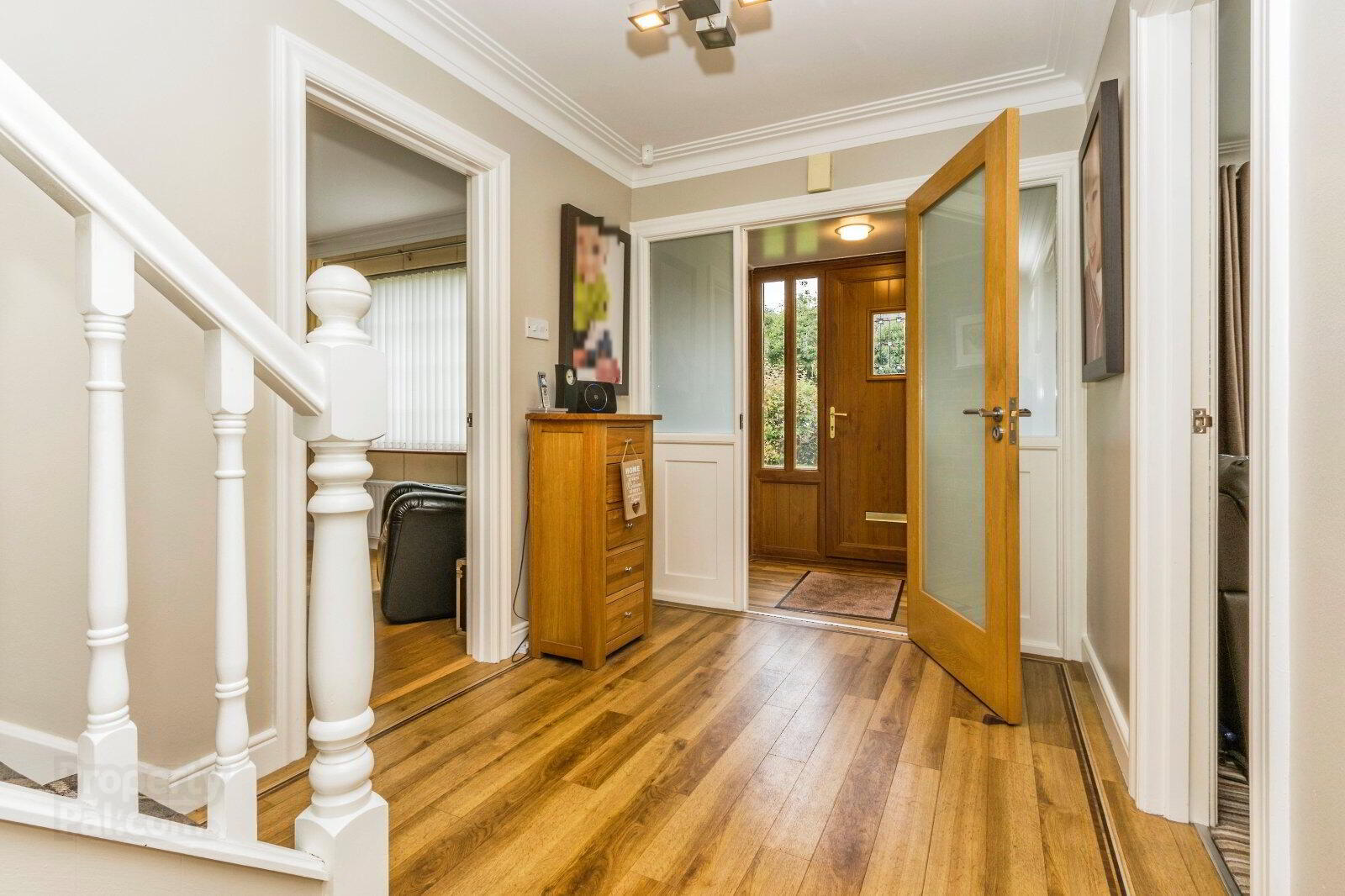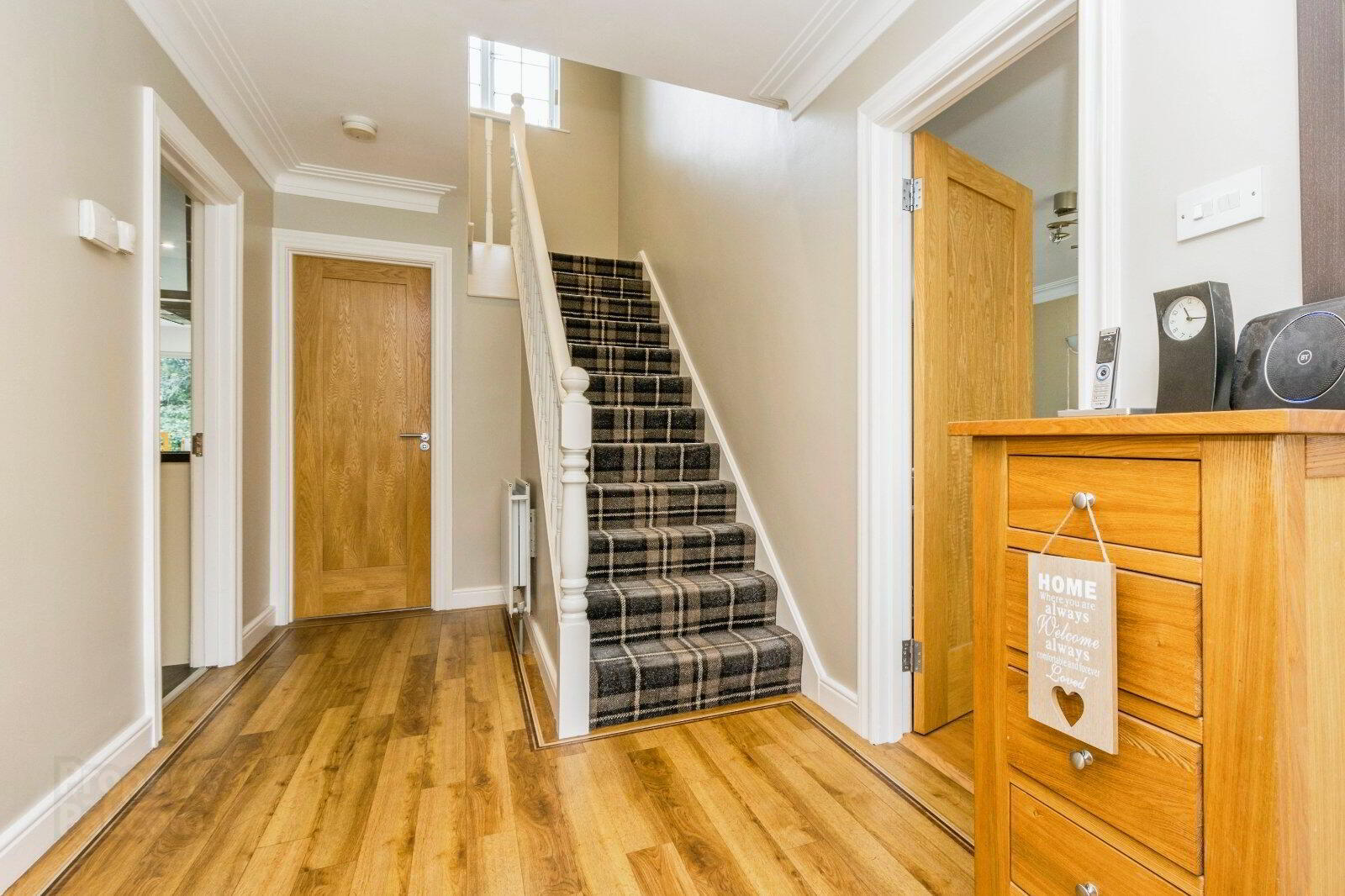


4 Hanover Glen,
Bangor, BT19 7SX
4 Bed Detached House
Price £350,000
4 Bedrooms
2 Bathrooms
3 Receptions
Property Overview
Status
For Sale
Style
Detached House
Bedrooms
4
Bathrooms
2
Receptions
3
Property Features
Tenure
Not Provided
Energy Rating
Broadband
*³
Property Financials
Price
£350,000
Stamp Duty
Rates
£1,781.72 pa*¹
Typical Mortgage
Property Engagement
Views All Time
2,809

Features
- Detached Villa in prime residential location
- 4 Bedrooms
- 2 Separate reception rooms
- Modern fitted kitchen with integrated appliances
- Sunroom leading to rear garden
- Ground floor cloakroom with WC
- Family Bathroom with modern white suite
- Attached Double garage
- Gas fired heating
- uPVC Double glazed
Description This detached family home is located in Hanover Glen, a popular location close to leading schools including the Bangor Grammar School campus at Gransha Road. Main arterial links are also close by as too is Bloomfield Shopping Centre, whilst Ward Park and Bangor City centre are within easy walking distance.
The property offers well proportioned accommodation across both levels with the ground floor boasting 2 separate reception rooms and a large sun room along with a modern fitted kitchen and cloakroom with WC. The first floor reveals 4 bedrooms and a large Family bathroom.
Externally there are gardens to both the front and enclosed to the rear, very private in lawns and patio. An attached garage with electric door provides excellent storage and the property offers Gas Heating and uPVC double glazing .
All in all a well appointed detached family home in a popular and convenient residential location.
Entrance Porch Oak effect uPVC double glazed front door, Amtico floor, glazed door to reception hall.
Reception Hall Amtico floor.
Cloakroom / WC White suite comprising: Low flush WC, pedestal wash hand basin, ceramic tiled floor, part tiled walls.
Lounge 20'1" x 11'11" (6.12m x 3.63m). Solid wooden floor, cornice ceiling.
Family Room 11'11" x 10'11" (3.63m x 3.33m). Cornice ceiling.
Kitchen/ Dining / Sun room 27'11" x 12'8" (8.5m x 3.86m). Stainless steel 1.5 inset sink unit, hot water tap, granite work surfaces and upstands. Excellent range of high and low level units with granite work surfaces, twin built in Neff ovens and integrated microwave, plumbed for American fridge freezer, integrated Neff coffee machine, integrated dishwasher, breakfast bar, recessed spotlights, Karndean flooring. Access to attached garage. Open plan to Sun room / Dining .
Sun room Karndean floor, recessed spotlights, uPVC double glazed French doors to rear garden.
First floor Landing Access to roof space.
Bedroom 1 13'11" x 11'10" (4.24m x 3.6m). Laminate wooden floor.
Bedroom 2 11'11" x 10'6" (3.63m x 3.2m).
Bedroom 3 11'11" x 9'2" (3.63m x 2.8m). Double built in robe with mirrored sliding doors.
Bedroom 4 9'1" x 7'1" (2.77m x 2.16m).
Family Bathroom 11'10" x 8'9" (3.6m x 2.67m). Luxury white suite comprising: Tiled bath with mixer taps and telephone hand shower, fully tiled walk in shower with thermostatically controlled shower and Rain shower, concealed cistern Dual flush WC, vanity unit with mixer taps, fully tiled walls, ceramic tiled floor, stainless steel heated towel rail, recessed spotlights.
Outside Tarmac driveway to ample car parking space and access to garage.
Attached Double Garage 19'3" x 16 (5.87m x 16). Hormann insulated electric up and over door, power and light, gas boiler, plumbed for washing machine, access to rear garden.
Gardens Front garden in lawns.
Private enclosed rear garden in lawns, paved patio area, boundary hedging and mature planting.
PVC Fascia, soffits and guttering.
IMPORTANT NOTE TO PURCHASERS:
We endeavour to make our sales particulars accurate and reliable, however, they do not constitute or form part of an offer or any contract and none is to be relied upon as statements of representation or fact. Any services, systems and appliances listed in this specification have not been tested by us and no guarantee as to their operating ability or efficiency is given. All measurements have been taken as a guide to prospective buyers only, and are not precise. Please be advised that some of the particulars may be awaiting vendor approval. If you require clarification or further information on any points, please contact us, especially if you are traveling some distance to view. Fixtures and fittings other than those mentioned are to be agreed with the seller.
BNI240357/3




