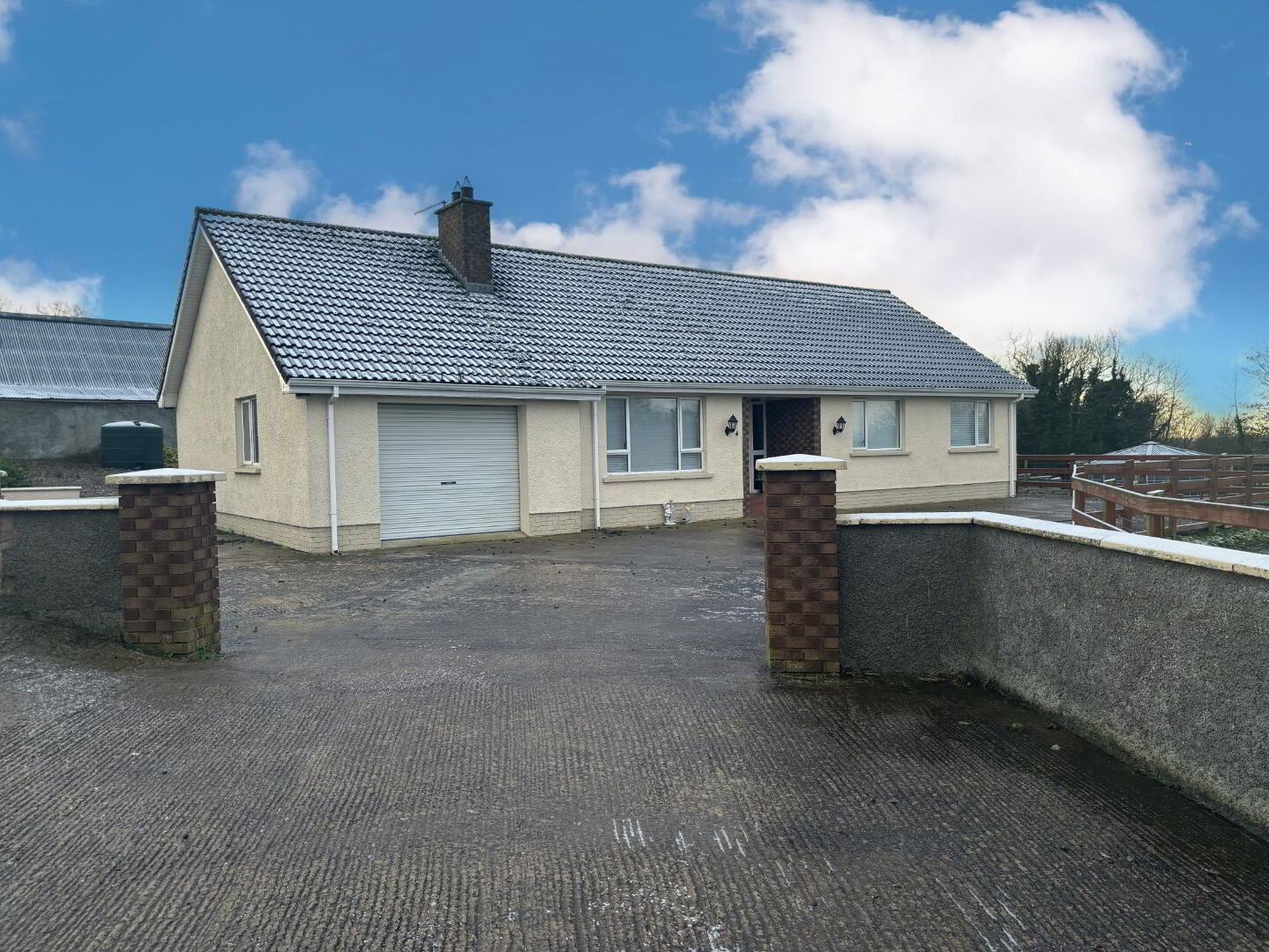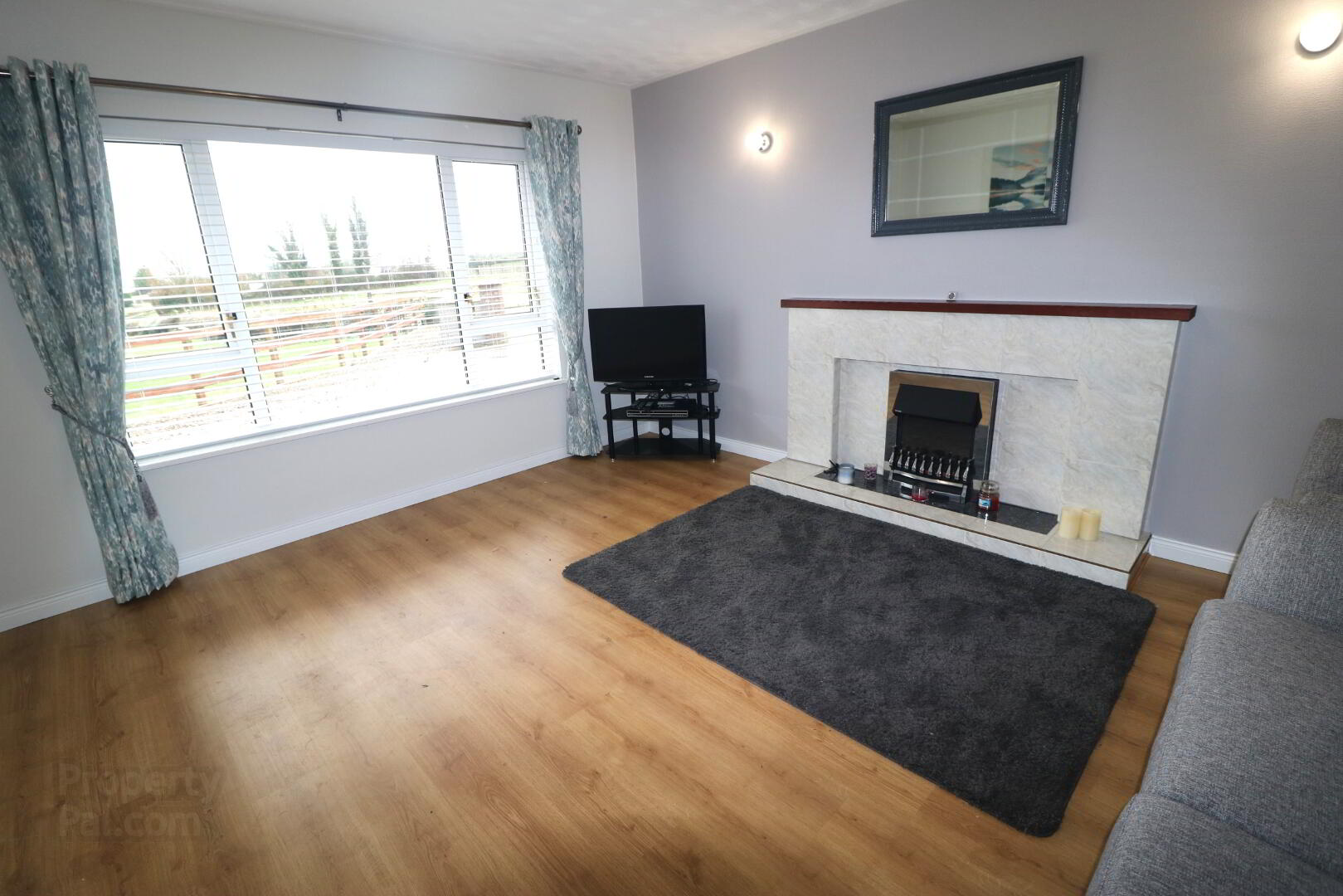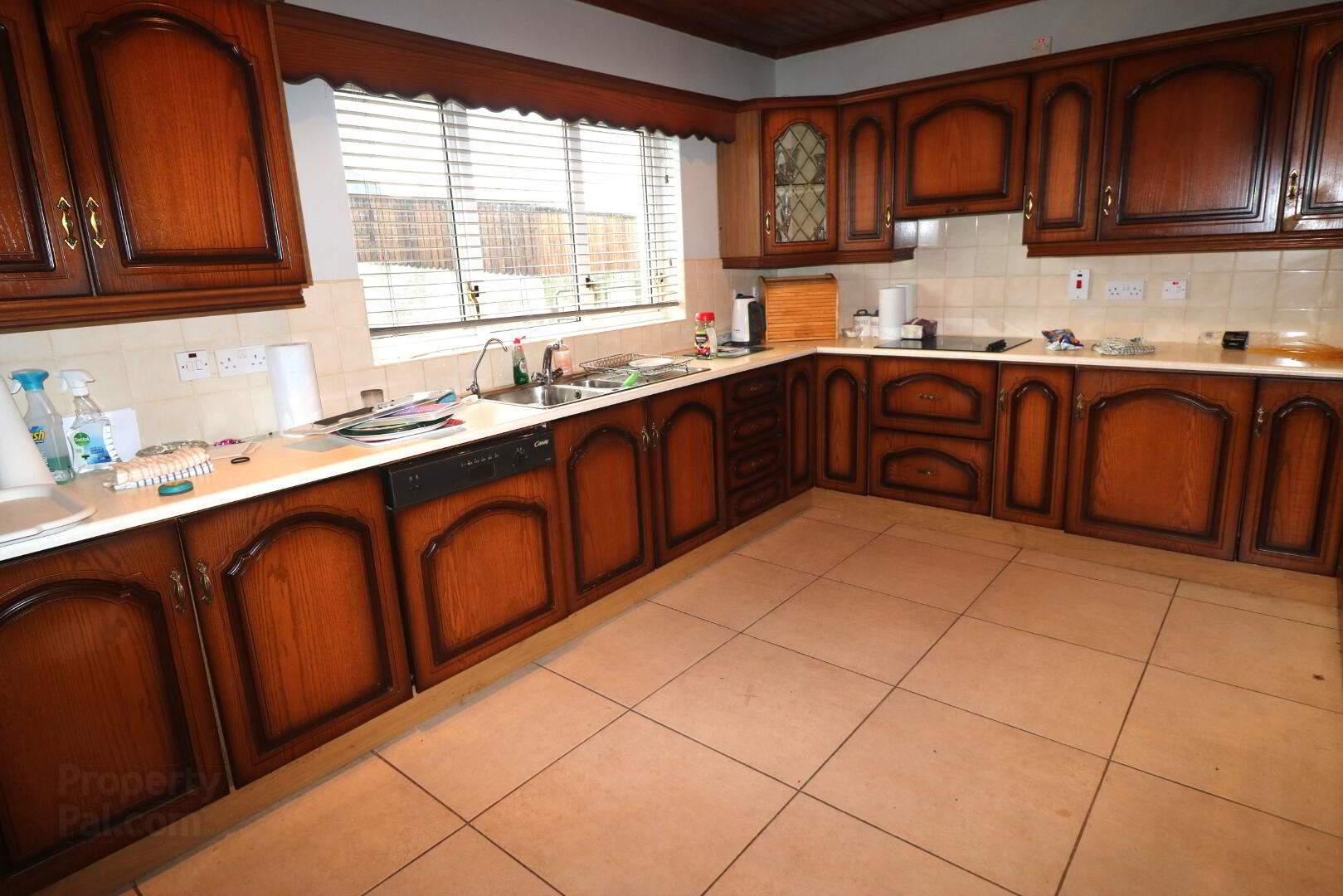


4 Hamillstown Lane,
Portglenone, BT44 8DA
3 Bed Detached Bungalow
Offers Over £155,000
3 Bedrooms
2 Bathrooms
1 Reception
Property Overview
Status
For Sale
Style
Detached Bungalow
Bedrooms
3
Bathrooms
2
Receptions
1
Property Features
Tenure
Freehold
Energy Rating
Heating
Oil
Broadband
*³
Property Financials
Price
Offers Over £155,000
Stamp Duty
Rates
£1,116.40 pa*¹
Typical Mortgage
Property Engagement
Views Last 7 Days
975
Views Last 30 Days
5,552
Views All Time
16,575

A well maintained detached bungalow purchased with roughly 4 acres of agricultural ground, this tidy home is well located off the Largy Road, convenient to Ahoghill, Portglenone, Randalstown, Toome and Ballymena.
The accommodation consists of three double bedrooms, family bathroom, lounge, open plan kitchen/dining area, utility room with toilet off. In addition there is an integral garage with roller door leading to the utility room.
Accessed over an existing concrete laneway, the majority of the ground is found in the field to the front and side, with an additional paddock accessed off the lane, and two further parcels nearby.
Purchased with no onward chain, this property would suit a range of purchaser from the downsizer to the young family.
Please note only cash offers will be considered – prospective purchasers will be responsible for establishing service connections to include water and electricity.
Ground floor
Hallway :- Laminate wooden flooring.
Lounge 4.66m x 3.99m (15’3’’ x 13’1’’) :- Tiled fireplace and hearth. Laminate wooden flooring.
Kitchen/Dining 7.21m x 3.26m (23’8’’ x 10’8’’) :- Includes range of eye and low level units. One and a quarter bowl stainless steel sink units. Built in hob and oven. Tiled flooring.
Utility room 3.06m x 2.09m ( 10’0” x 6’10”) :- Includes low level units. Stainless steel sink unit. Wooden effect worktops and up-stands. Tiled flooring.
Toilet
Integral Garage 6.17m x 3.98m ( 20’3” x 13’1”) :- Roller door.
Bedroom 1 3.57m x 3.46m (11’9’’ x 11’4’’) :- Laminate wooden flooring.
Bedroom 2 3.33m x 2.99m (10’11’’ x 9’10’’) :- Laminate wooden flooring.
Bedroom 3 3.12m x 2.99m (10’3’’ x 9’10’’)
Bathroom 2.68m x 2.56m (8’9’’ x 8’5’’) :- Includes white three piece suite comprising lfwc, whb and bath. Chrome accessories including telephone taps to bath. Fully tiled quadrant shower cubicle with electric shower. Half tiled to rest. Tiled flooring. Chrome heated towel rail.
External
Front :- Access from Largy Road over existing concrete laneway. Concrete parking area.
Rear :- Concrete and hardfill yard.
- uPVC double glazed windows and external doors
- uPVC fascia and soffits
- Oil fired central heating system
- 1150 SQ FT (approx)
- Approximate rates calculation - £1,116.40
- Freehold assumed
- All measurements are approximate
- Viewing strictly by appointment only
- Free valuation and mortgage advice available
N.B. Please note that any services, heating system, or appliances have not been tested and no warranty can be given or implied as to their working order.
IMPORTANT NOTE
We endeavour to ensure our sales brochures are accurate and reliable. However, they should not be relied on as statements or representatives of fact and they do not constitute any part of an offer or contract. The seller does not make any representation or give any warranty in relation to the property and we have no authority to do so on behalf of the seller.



