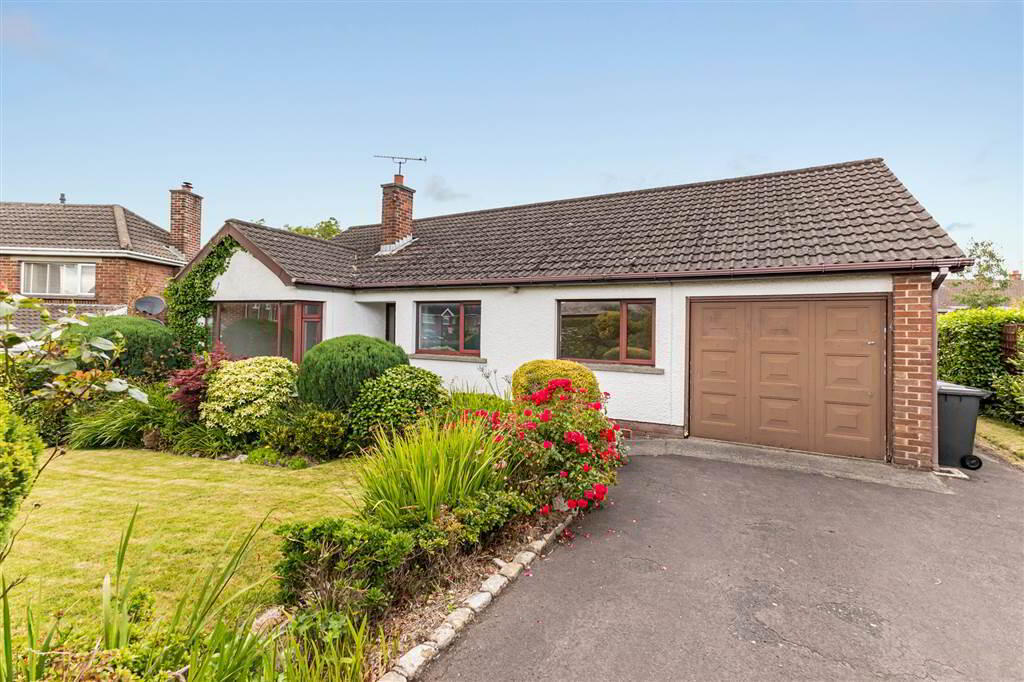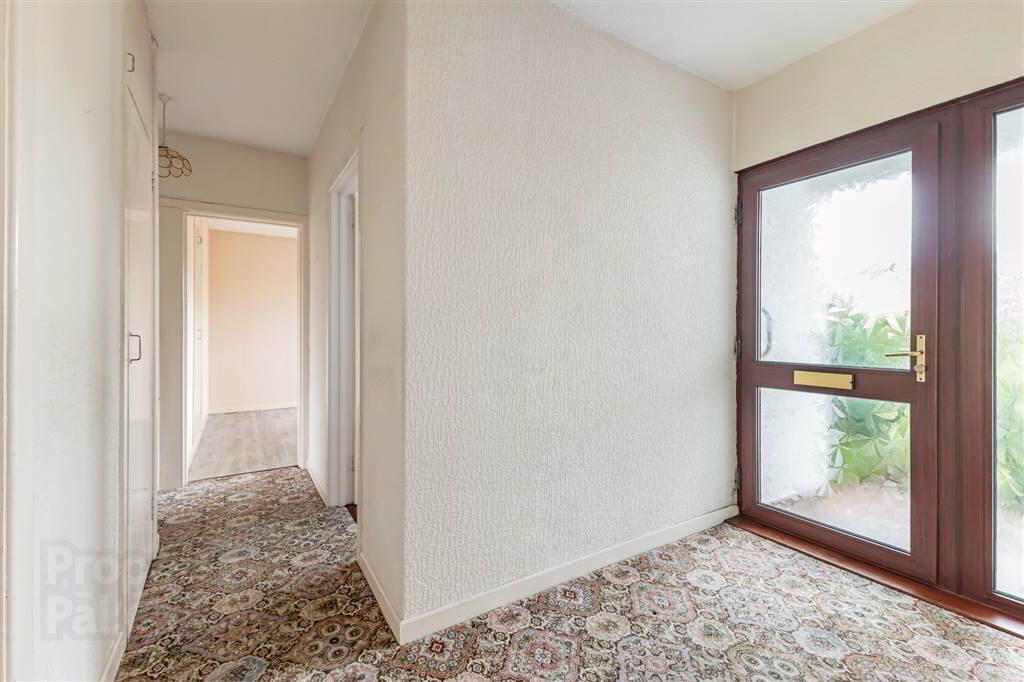


4 Grange Crescent,
Bangor, BT20 3QJ
3 Bed Detached Bungalow
Offers Around £249,950
3 Bedrooms
2 Receptions
Key Information
Status | For sale |
Style | Detached Bungalow |
Bedrooms | 3 |
Typical Mortgage | No results, try changing your mortgage criteria below |
Receptions | 2 |
Tenure | Not Provided |
Heating | Oil |
Broadband | Highest download speed: 900 Mbps Highest upload speed: 110 Mbps *³ |
Price | Offers Around £249,950 |
Stamp Duty | |
Rates | £1,461.92 pa*¹ |

Features
- Spacious bungalow situated on a large plot in the desirable Grange area of Bangor West.
- Tarmac driveway with parking space for several cars and a beautifully kept garden with a variety of shrubs and flowers.
- Inviting entrance hallway leading to a large living room with a charming gravel stone fireplace.
- Dining room with glazed sliding doors opening to a heated conservatory, ideal for year-round relaxation.
- Practical fitted kitchen with ample storage space from a range of cupboards.
- Three generously sized bedrooms, with two featuring built-in storage.
- Attached garage providing additional space for a vehicle, storage, or potential room conversion (subject to approvals).
- Convenient location near local schools, amenities, coastal walks, and excellent road and rail links to Belfast and beyond.
- Available with no onward chain.
Upon entering, you are welcomed by an inviting entrance hallway that sets the tone for the rest of the home. The large living room is a standout feature, boasting a stunning gravel stone fireplace that adds both warmth and character to the space. Adjacent to the living room, the dining room offers glazed sliding doors that lead to a delightful conservatory. This sunlit space, perfect for enjoying your morning coffee, is fitted with heating, allowing it to be enjoyed all year round.
The fitted kitchen is practical and well-appointed, with a range of cupboards providing ample storage space. The bungalow comprises three generously sized bedrooms, two of which include built-in storage, ensuring plenty of room for all your belongings. The fitted bathroom features a classic three-piece white suite.
An attached garage offers additional space for a vehicle, storage, or even the potential to be converted into another room, subject to the relevant approvals. The well-kept gardens surrounding the property provide a serene environment, perfect for relaxing and enjoying sunny days.
Grange Crescent is conveniently located close to local schools, amenities, coastal walks, and offers excellent road and rail links to Belfast and beyond. While the property is in need of some modernisation, it is brimming with potential and ready for a makeover. Bungalows are becoming increasingly rare, making this an exceptional opportunity not to be missed. Arrange your viewing today and envision the possibilities of making 4 Grange Crescent your dream home!
Ground Floor
- ENTRANCE HALL:
- Cornice ceiling
- LOUNGE:
- 5.23m x 3.66m (17' 2" x 12' 0")
Feature gravel stone fireplace, panelled radiator - DINING ROOM:
- 3.38m x 2.77m (11' 1" x 9' 1")
Panelled radiator - KITCHEN:
- 3.35m x 2.72m (11' 0" x 8' 11")
Stainless Steel single drainer sink unit, high and low level cupboards, space for cooker, panelled radiator - CONSERVATORY:
- 3.86m x 2.64m (12' 8" x 8' 8")
- BEDROOM (1):
- 3.71m x 3.25m (12' 2" x 10' 8")
Panelled radiator - BEDROOM (2):
- 3.43m x 3.23m (11' 3" x 10' 7")
Panelled radiator - BEDROOM (3):
- 2.72m x 2.26m (8' 11" x 7' 5")
Panelled radiator - BATHROOM:
- Low flush WC, wash hand basin, corner walk in shower cubicle, Hot Press
Outside
- ATTACHED GARAGE:
- 6.07m x 2.59m (19' 11" x 8' 6")
Up and over garage door, light and power. Oil Boiler - Front and rear gardens in lawn with driveway, Rear Brick Tool Shed and Store
Directions
Leaving Bangor via the Bryansburn Road, continue to the roundabout and take the second exit onto Grange Road, take the first turn on the right into Grange Crescent and the property is along on the right.






