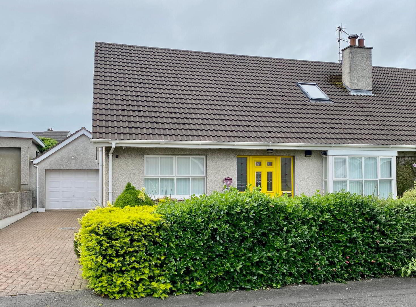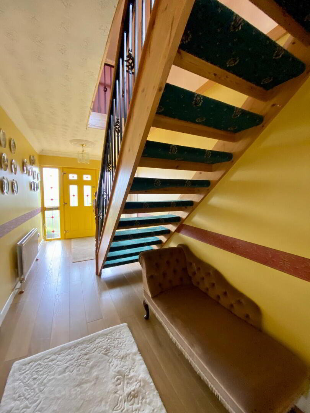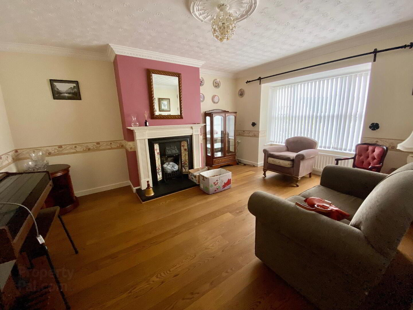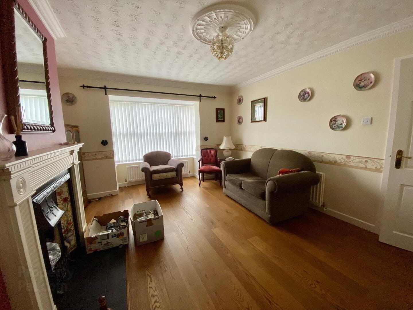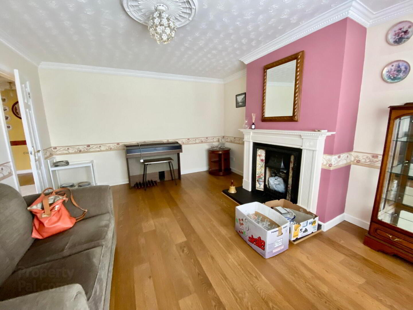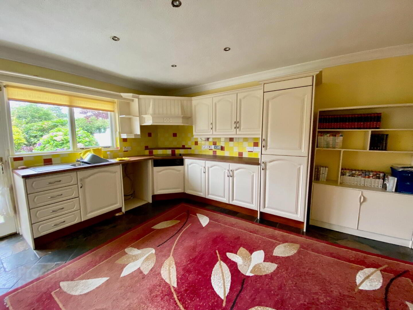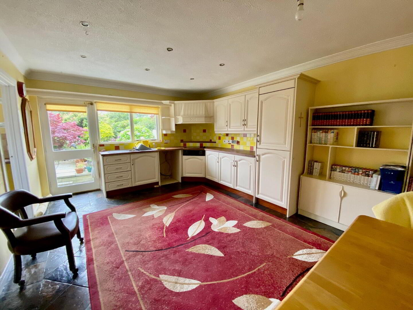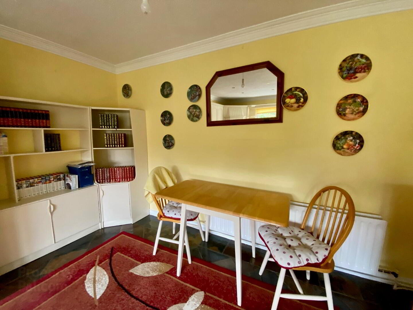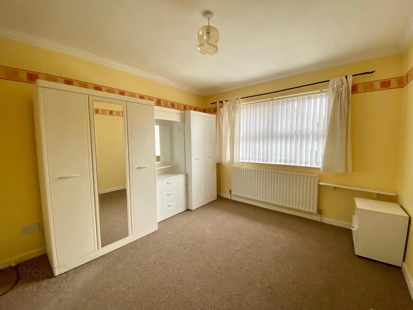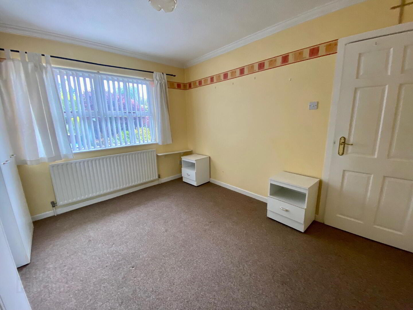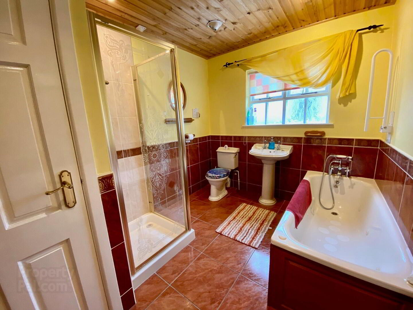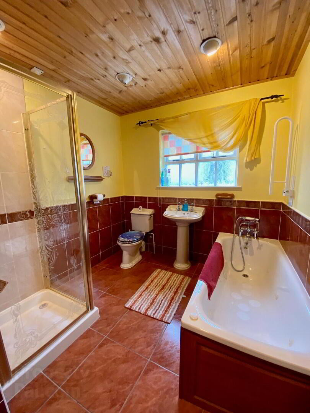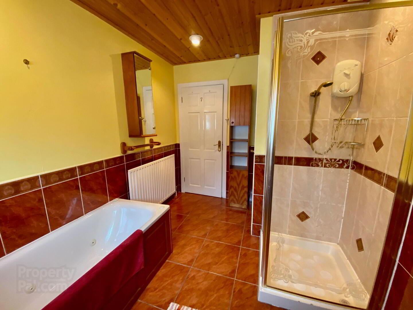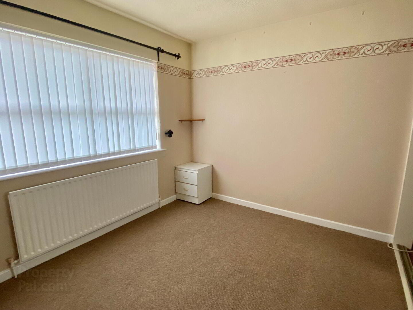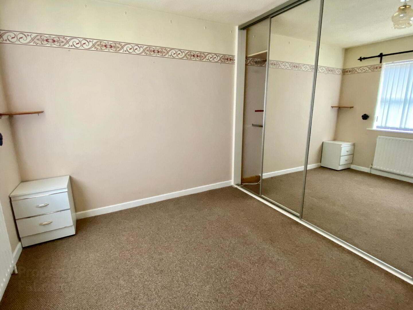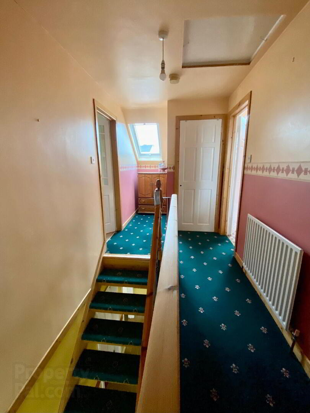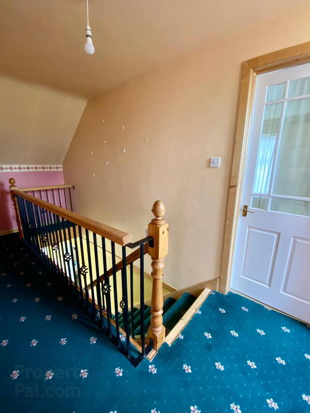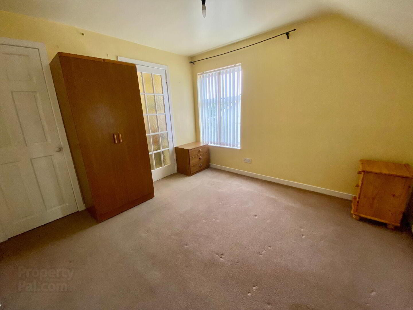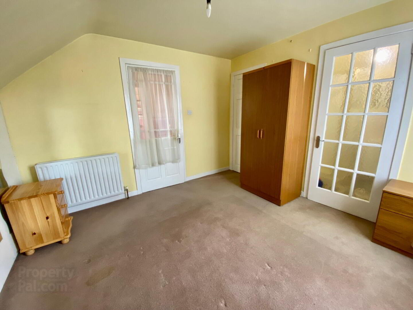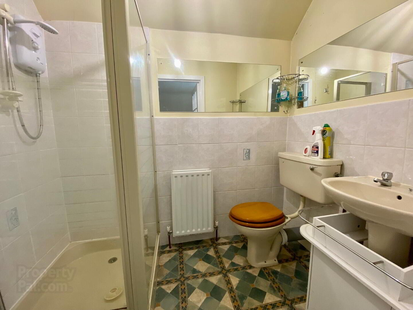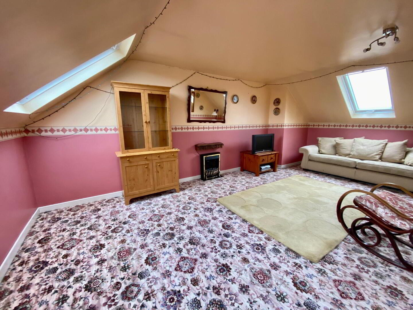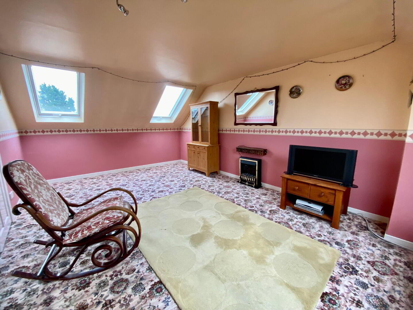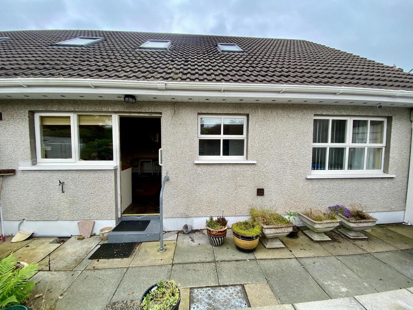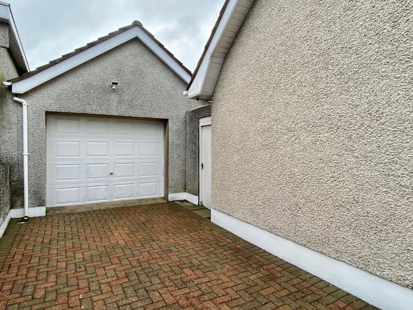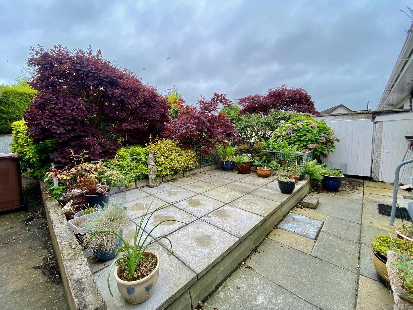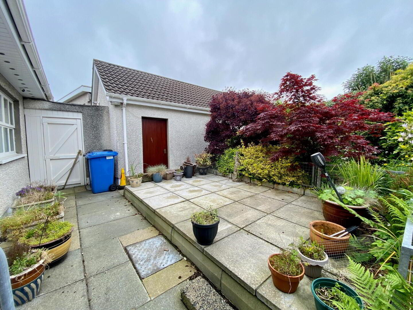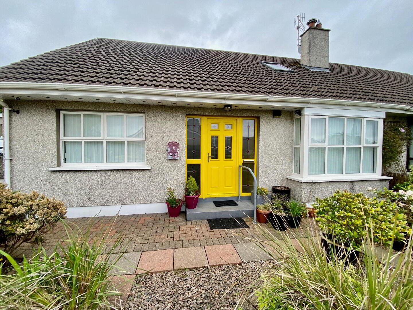4 Gortamaddy Park,
Ballycastle, BT54 6RU
4 Bed Semi-detached Chalet Bungalow
Offers Over £220,000
4 Bedrooms
2 Bathrooms
1 Reception
Property Overview
Status
For Sale
Style
Semi-detached Chalet Bungalow
Bedrooms
4
Bathrooms
2
Receptions
1
Property Features
Tenure
Not Provided
Energy Rating
Heating
Oil
Broadband
*³
Property Financials
Price
Offers Over £220,000
Stamp Duty
Rates
£1,125.30 pa*¹
Typical Mortgage
Legal Calculator
Property Engagement
Views Last 7 Days
264
Views Last 30 Days
1,496
Views All Time
13,376
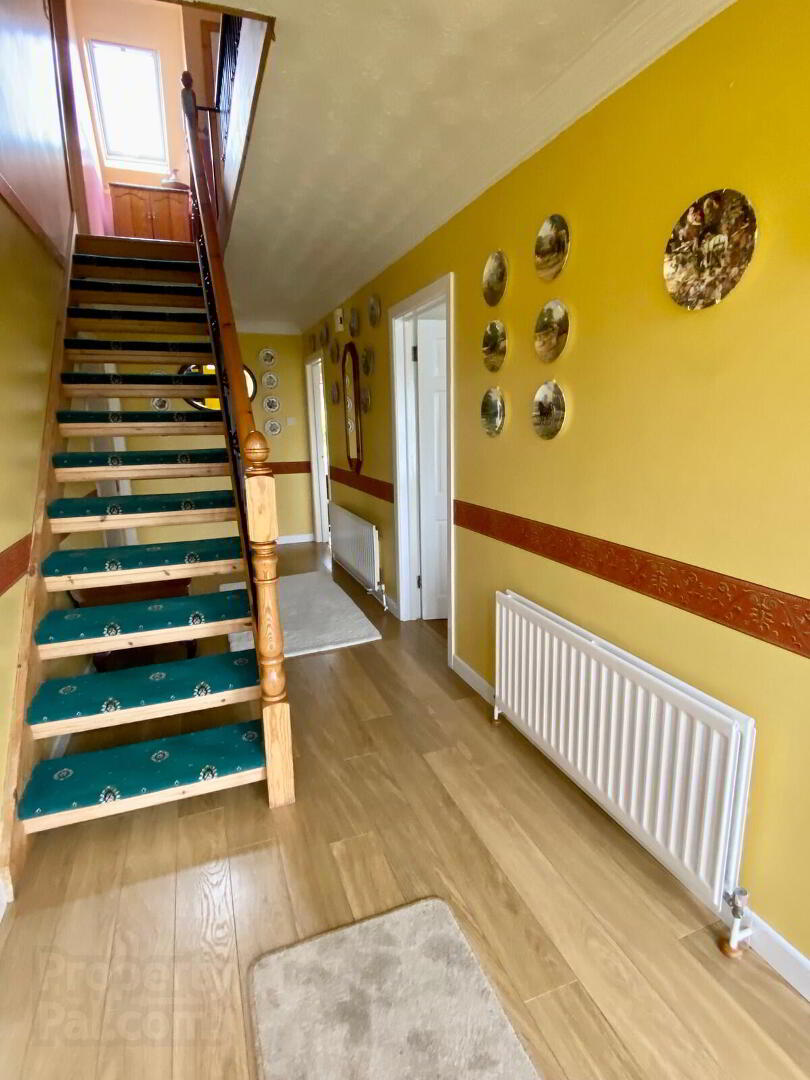
We are pleased to present this semi-detached chalet bungalow offering a spacious four bedroom, two bathroom family living accommodation. The property also boasts a detached garage to the side and a fully enclosed garden to the rear. Situated in the sought after Gortamaddy Park area of Ballycastle, close to the town centre and amenities such as supermarkets and schools, this property should appeal to a wide range of buyers!
Location:
Leaving the Diamond area in Ballycastle town centre, proceed on to Market Street. Take the third right on to Gortamaddy Park, follow the road to the right and number 4 is situated on the right hand side.
Accommodation Comprising:
Entrance Hall:
With wooden flooring and coved ceiling.
Living Room: 12’3 x 16’4
Features gas fire with wooden surround fireplace and cast iron inset, coved ceiling with centre piece and wooden flooring.
Kitchen/Dining Room: 12’5 x 16’1
Recently sprayed eye and low level kitchen units, bowl and half stainless steel sink unit, larder unit, dishwasher, ceramic hob, extractor fan, tiled between work tops, coved ceiling, spot lights, glass panelled door and slate tiled flooring.
Utility Room: 6’1 x 6’0
With ‘Bosch’ double oven, plumbed for an automatic washing machine, space for dryer, built in storage cupboard and slate tiled flooring.
Bedroom 1: 11’7 x 10’5
With coved ceiling and views to rear.
Bathroom & WC Combined: 10’4 x 7’8
Including fully tiled shower cubicle with ‘Mira’ electric shower, jacuzzi bath with telephone hand shower, WC wash hand basin, hot-press, eyeball lighting, sheeted ceiling and tiled flooring.
Bedroom 2: 10’4 x 8’8
With fully fitted slide robes and views to front.
First Floor Landing With Storage Cupboard
Bedroom 3: 10’9 x 10’4
With built in storage and glass panelled door.
Ensuite: 7’8 x 4’6
With walk in ‘Triton’ electric shower unit, WC, wash hand basin, wall mirror, half tiled walls.
Bedroom 4: 20’8 x 12’4
Velux windows to front and rear.
Exterior Features:
· Detached garage (13’4 x 21’3) with electric door, window, lights and power points.
· Fully enclosed yard area to rear dotted with an abundance of shrubbery
· Flagged patio area to rear
· Pavia brick driveway to side with parking
· Fully stocked shrub garden to front
· Oil boiler store
Additional Features:
· Oil fired central heating
· Wooden double glazed windows
· Four bedroom detached chalet bungalow
· Mature site in sought after area
· Very close walking distance to Ballycastle town centre and amenities such as supermarkets, primary and secondary schools, restaurants, medical centre etc.

