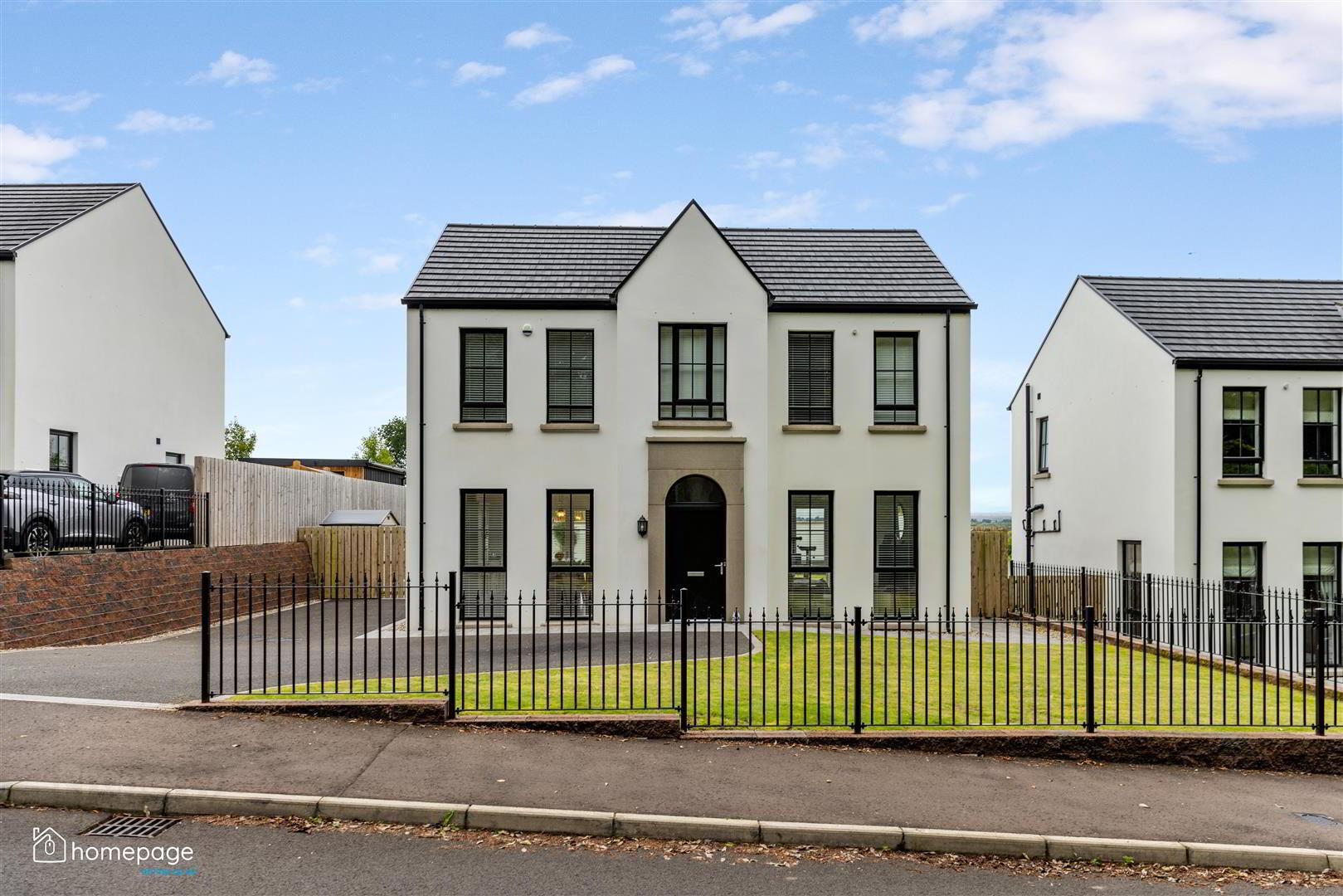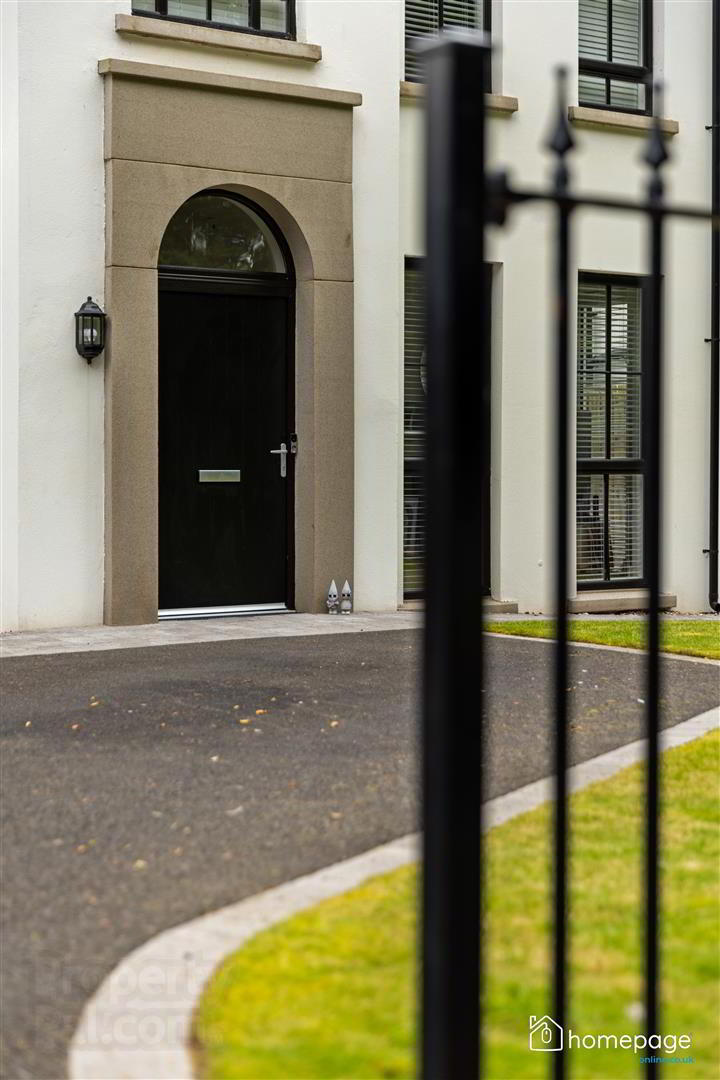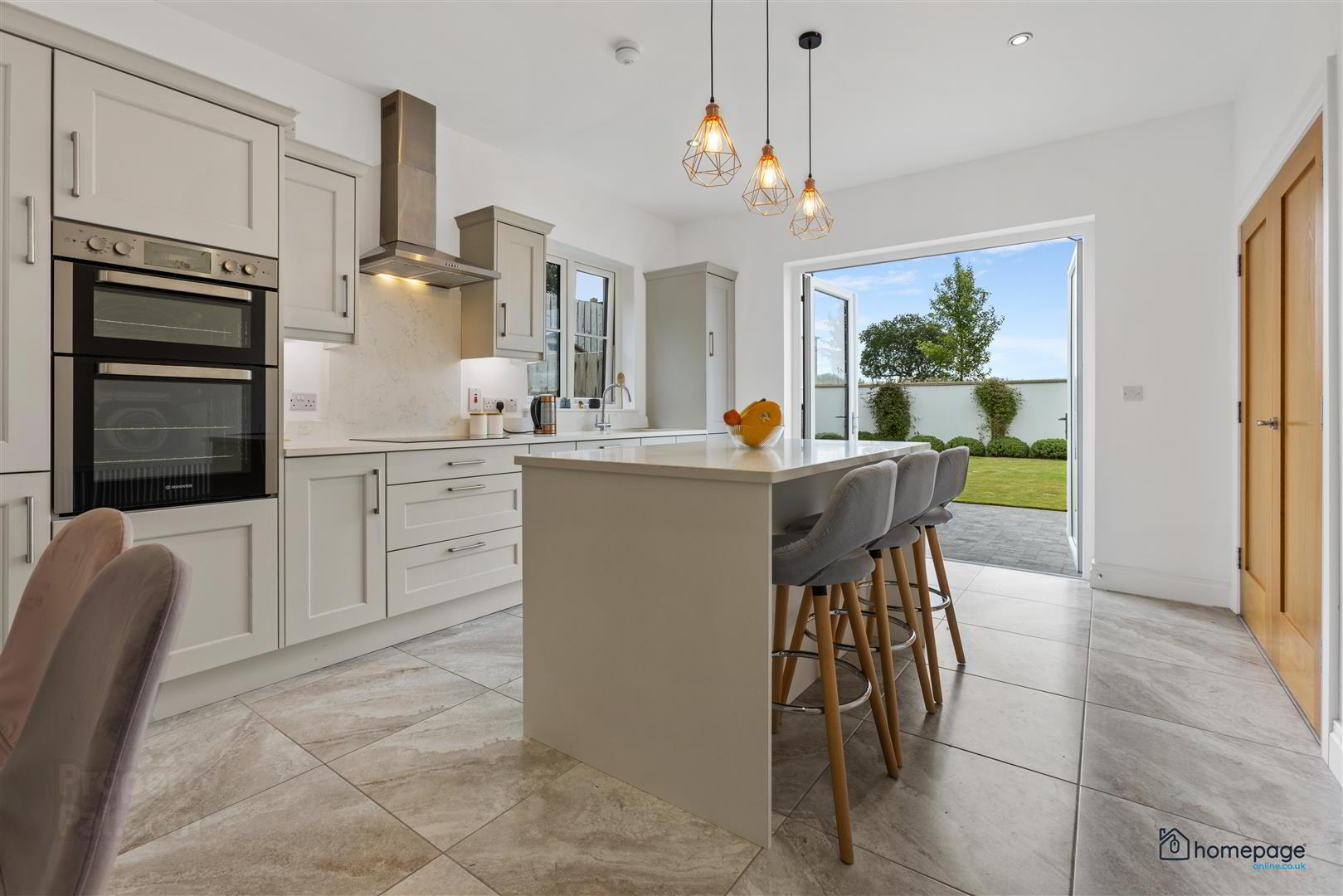


4 Gleann Elagh,
Derry / Londonderry, BT48 8UA
4 Bed Detached House
Sale agreed
4 Bedrooms
3 Bathrooms
1 Reception
Property Overview
Status
Sale Agreed
Style
Detached House
Bedrooms
4
Bathrooms
3
Receptions
1
Property Features
Tenure
Freehold
Broadband
*³
Property Financials
Price
Last listed at Price Not Provided
Rates
£1,555.68 pa*¹
Property Engagement
Views Last 7 Days
23
Views Last 30 Days
180
Views All Time
22,656

Features
- LARGE 4 BEDROOM FAMILY HOME
- OPEN PLAN KITCHEN / DINING / LIVING
- 3 BATHROOMS
- EXCEPTIONAL STANDARD THROUGHOUT
- SMART HOME FEATURES
- LARGE PRIVATE REAR GARDENS
- SOUGHT AFTER LOCATION
This modern family home is finished to an exceptional standard throughout with quality finishes and excellent workmanship, the property offers generous living and bedroom space for families to enjoy.
The property benefits from a spacious plot, ample off street parking, front lawn and decorative boundary railings. The rear of the property offers a private setting with paved patio area, laid out in lawn, enclosed with a feature wall and decorative shrubbery.
- GROUND FLOOR
- ENTRANCE HALL 4.80 m x 2.15m (15'8" m x 7'0")
- KITCHEN 4.00m x 3.70m (13'1" x 12'1" )
- DINING / FAMILY 3.70m x 2.25m (12'1" x 7'4")
- DOWNSTAIRS W.C. 1.9m x 1.0m (6'2" x 3'3" )
- LIVING ROOM 6.25m x 3.70m (20'6" x 12'1" )
- FIRST FLOOR
- LANDING 3.85m x 3.25m (12'7" x 10'7" )
- MASTER BEDROOM 3.65m x 3.35m (11'11" x 10'11")
- ENSUITE 2.80m x 1.60m (9'2" x 5'2")
- BEDROOM 2 / WALKIN WARDROBE 2.80m x 2.60m (9'2" x 8'6" )
- BEDROOM 3 3.70m x 3.50m (12'1" x 11'5" )
- BEDROOM 4 2.80m x 2.60m (9'2" x 8'6" )
- FAMILY BATHROOM 2.80m x 2.00m (9'2" x 6'6" )
- SPECIFICATION
- Constructed in 2020 by the award winning Braidwater Homes, this beautiful residence offers modern construction techniques that give a ‘robust build’ quality as well as offering excellent insulation and energy efficiency.
This contemporary home benefits from a luxurious upgraded finish as standard. This includes high end tiling, high quality carpet with underlay, oak style doors, quality white woodwork skirting and architrave, high ceilings and feature tall windows.
The large open plan kitchen / dining space is fitted with a wide range of high and low level storage , solid wood 4 piece doors, quartz worktops with quartz upstand & splashback, electric hob , high level ovens, integrated dishwasher, centre island with seating and feature lighting, high quality tiling and spot lights throughout.
The convenient Utility area has provision for washing machine and separate condenser dryer with built in storage.
The family bathroom benefits from upgraded full height ‘wet room style’ wall tiling, chrome towel rail, floating vanity unit and free standing bath.
This amazing home further benefits from a pull down ladder providing easy access to the large floored loft area with integrated light. - SMART HOME FEATURES
- Fitted as standard with GoKonnect security system throughout providing a modern and technically advanced solution which monitors, protects and automates your home. You can control your smart security, doorbell camera, smart lighting, heating, door locks, security cameras, all remotely from your mobile device.
- LOCATION
- Comprising 21 detached homes, Gleann Elagh presents an invitation to opulent living in a private setting. Meticulously laid out in the timeless avenue style, this development exudes an air of sophistication. Enveloped by mature beech trees, the residences provide an enchanting backdrop of the Donegal hills. Close to Derry's vibrant city life, yet encompassed by the tranquillity of the countryside, Gleann Elagh redefines the concept of elegant living.
- NOTES
- Please note we have not tested any apparatus, fixtures, fittings, or services. All measurements are approximate. Some measurements are taken to widest point. Plans & photographs provided for guidance and illustrative only.
- VIEWING
- The only way to fully appreciate this stunning property is by internal viewing, which is strictly by appointment only.
To arrange a private viewing please contact our office on 028 7187 6261 or enquire online at www.homepageonline.co.uk






