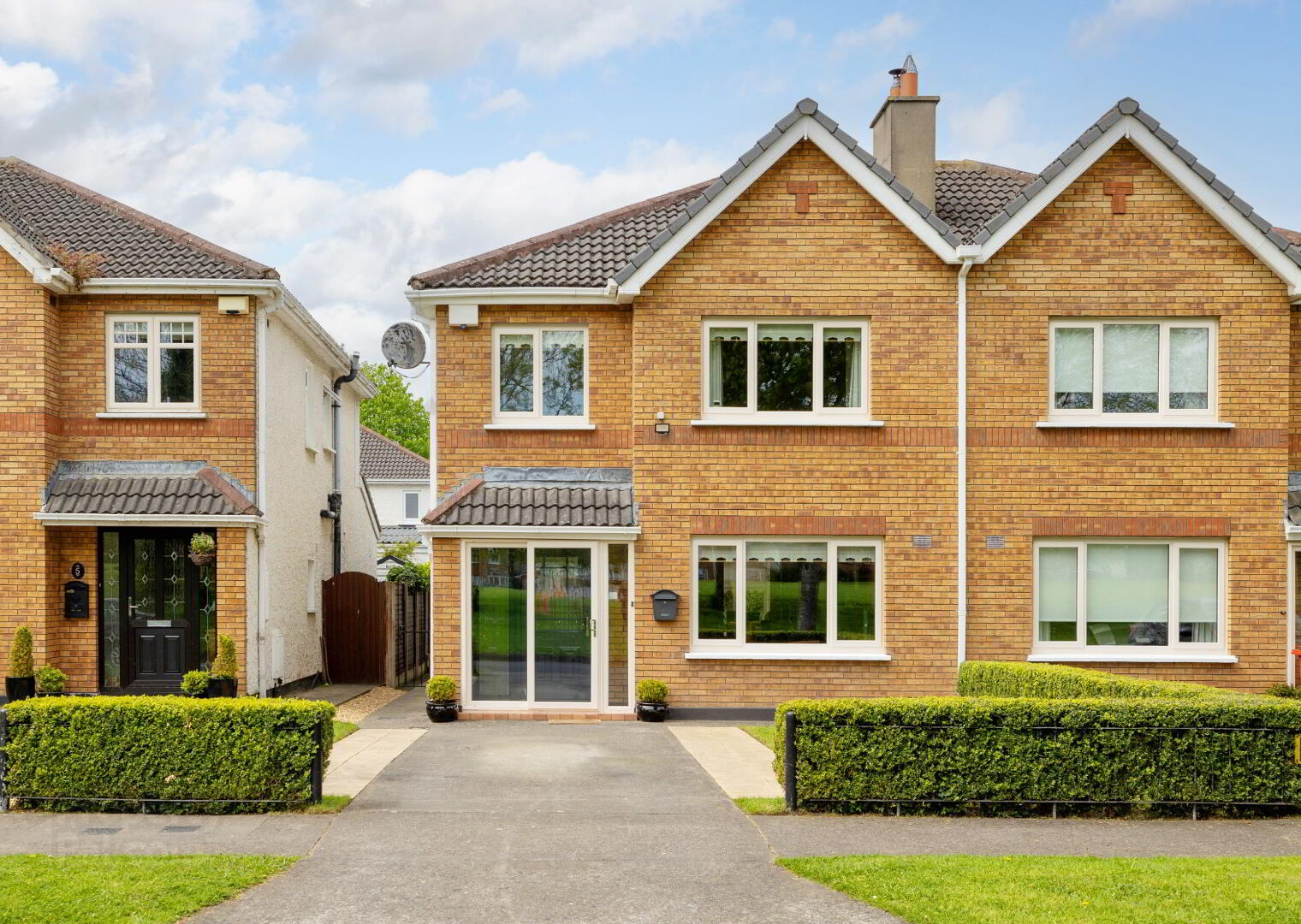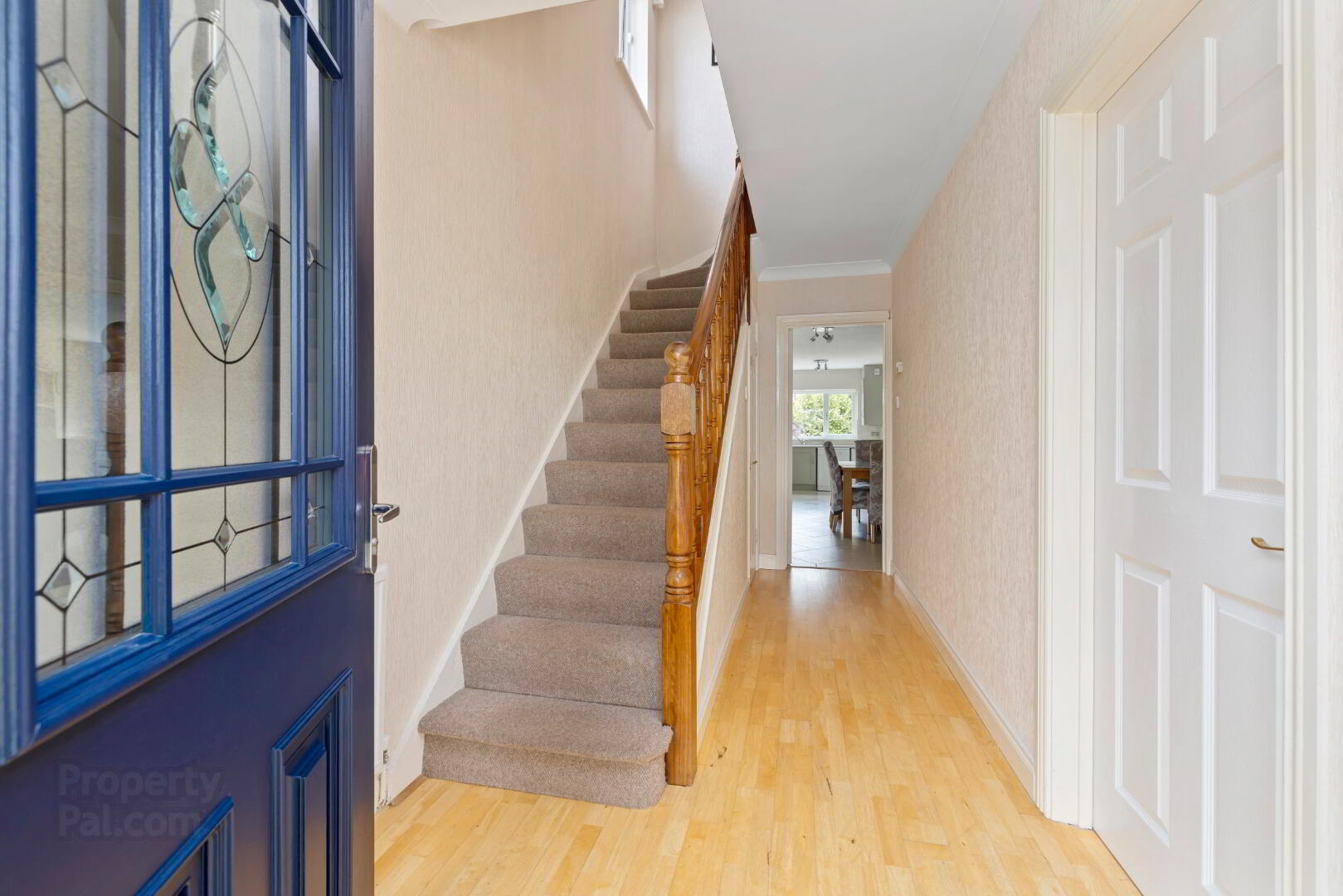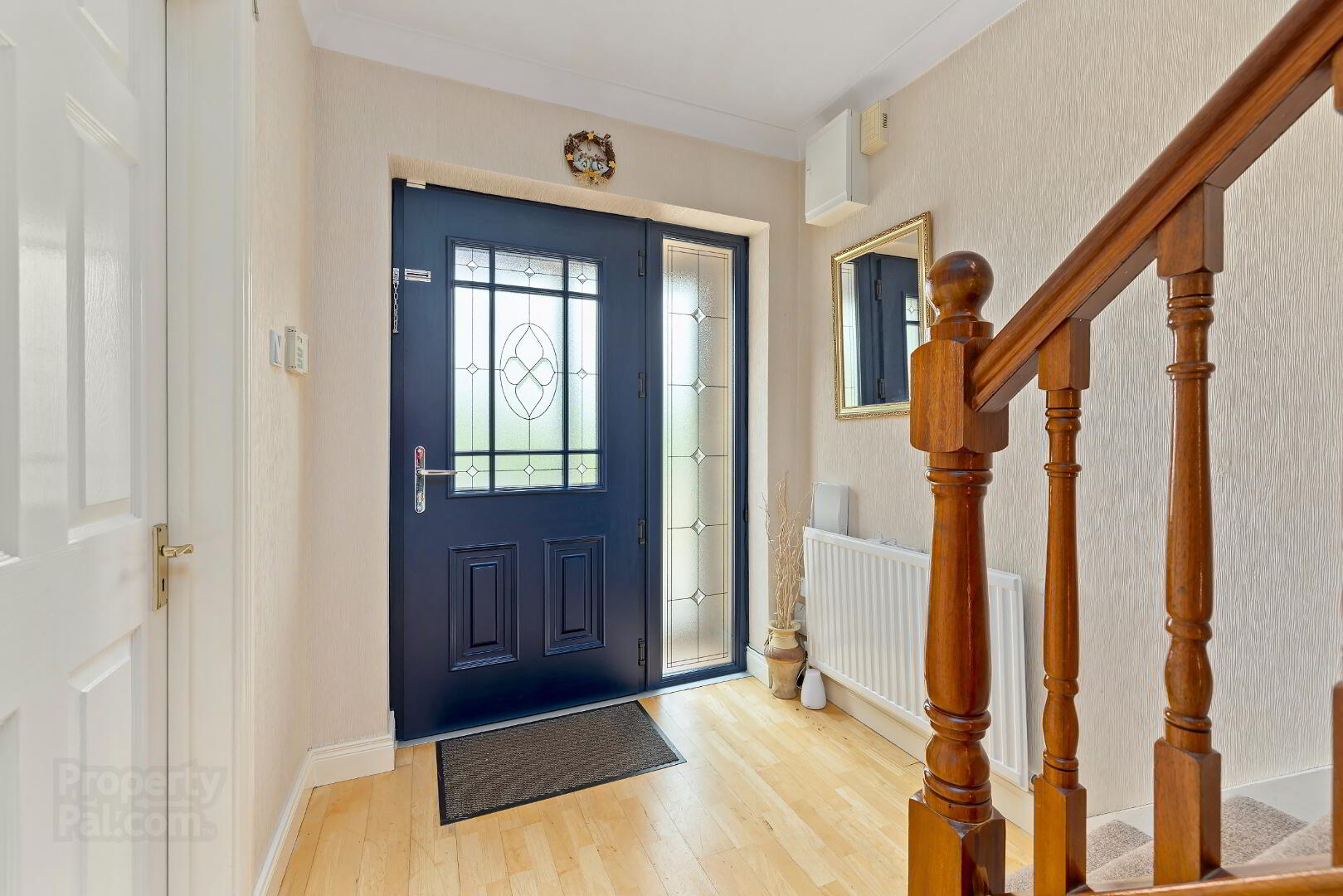


4 Foxfield,
Finnstown Abbey, Lucan, K78TV26
4 Bed Semi-detached House
Sale agreed
4 Bedrooms
3 Bathrooms
3 Receptions
Property Overview
Status
Sale Agreed
Style
Semi-detached House
Bedrooms
4
Bathrooms
3
Receptions
3
Property Features
Tenure
Not Provided
Energy Rating

Heating
Gas
Property Financials
Price
Last listed at Guide Price €475,000
Rates
Not Provided*¹
Property Engagement
Views Last 7 Days
8
Views Last 30 Days
50
Views All Time
241

McDonald Property, Lucan's longest established Estate Agents, are pleased to present No 4 Foxfield, Finnstown Abbey for sale. This extended four-bedroom residence overlooks a large amenity green and is situated on a quiet cul-de-sac.
Recent upgrades to the property include: installation of triple-glazed windows, increased attic insulation and a wood-burning stove (installed after the BER assessment - these upgrades will contribute to an improved BER rating) plus kitchen update with tiling.
The accommodation comprises of an entrance porch, hallway, guest WC, two spacious reception rooms, kitchen, and a large conservatory. Upstairs features three generously proportioned bedrooms, along with a single bedroom and bathroom. The primary bedroom overlooks the amenity green and offers extensive wardrobe space and an en-suite.
At the front of the property, there is a poured concrete driveway and lawn with off-street parking for up to two cars. The rear garden is private and maintenance-free, featuring a timber Barna shed and mature plants. The garden benefits from a sunny westerly aspect, ideal for enjoying long Summer evenings outdoors.
Finnstown Abbey is a highly sought-after residential development located minutes from Lucan Village and approximately 14 km west of Dublin City Centre. The property is 3 minutes walk from Finnstown Shopping Centre (Spar, Pharmacy, Dentist, The Lord Lucan Pub, Lucan Credit Union, Barbers, Hair Salon, Chinese Takeaway), local schools, Lucan Shopping Centre (SuperValu, Dunnes Starbucks), Lucan Harriers Athletic Club, and various amenities including Adamstown Railway Station, Lucan Sarsfields GAA, Tandy's Lane Park and Playground.
Conveniently situated with quick access to the N4/M4/M50 road networks and Quality Bus Corridors (QBCs) connecting to the City Centre and surrounding areas.
Accommodation
Entrance Porch: 2.10m x 0.48m with tiled floor, sliding door and composite door.
Hallway: 4.38m x 1.9m with wood floor, coved ceiling, ceiling rose.
Guest WC: 1.61m x 0.75m with tiled floor, WC and WHB.
Reception Room 1: 4.95m x 3.84m with wood floor, feature fireplace, coved ceiling, ceiling rose
Reception Room 2: 4.53m x 2.96m with floor.
Kitchen: 7.12m x 2.77m with tiled floor, fitted kitchen units, storage closet and tiled splash back.
Conservatory: 4.37m x 2.56m (average) with tiled floor and access to rear.
Bedroom 1: 4.99 x 3.01 with laminate wood floor and fitted wardrobes.
En-suite: 2.33m x 0.91m with tiled floor, WC, WHB and shower enclosure.
Bedroom 2: 3.50m x 3.01m with laminate wood floor and fitted wardrobe. (Rear).
Bedroom 3: 2.78m x 2.49m with laminate wood floor and fitted wardrobe. (Rear).
Bedroom 4: 2.62m x 2.35m with laminate wood floor and fitted wardrobe.
Bathroom: 1.99m x 1.66m fully tiled with tiled floor, spot lighting, heated towel rail, WHB, WC, shower enclosure and Triton T90z.
Landing with hot press.
Features:
Gas fired central heating
Triple glazed PVC windows throughout installed a year ago (fitted after BER rating) - with a New Palladio Front Door.
Stylish Solid Fuel Stove (fitted after BER rating).
Owner occupied.
West facing rear garden.
Built. c. 1998.
External water tap and electrical plug sockets.
Stira stairs to the attic which offers extensive flooring and storage area.
Timber Shed.
Cul-de-sac location.
Overlooks a large amenity green / not overlooked to the front.
Measurements provided are approximate and intended for guidance. Descriptions, photographs and floor plans are provided for illustrative and guidance purposes. Errors, omissions, inaccuracies, or mis-descriptions in these materials do not entitle any party to claims, actions, or compensation against McDonald Property or the vendor. Prospective buyers or interested parties are responsible for conducting their own due diligence, inspections, or other inquiries to verify the accuracy of the information provided. McDonald Property have not tested any appliances, apparatus, fixtures, fittings, or services. Prospective buyers or interested parties must undertake their own investigation into the working order of these items.
BER Details
BER Rating: C2
BER No.: 107373078
Energy Performance Indicator: Not provided

Click here to view the video


