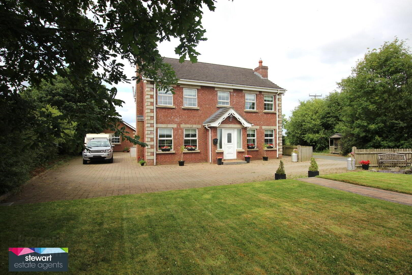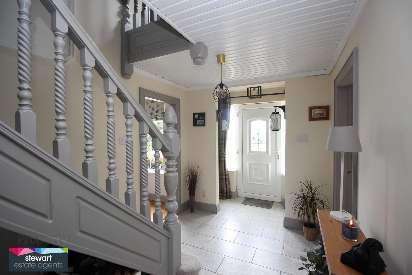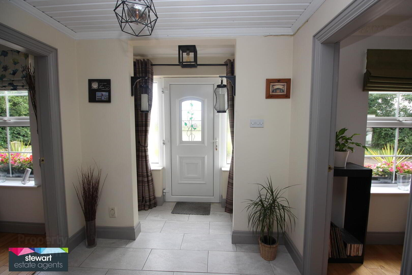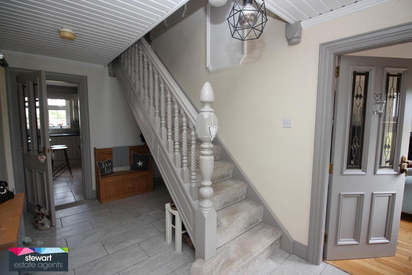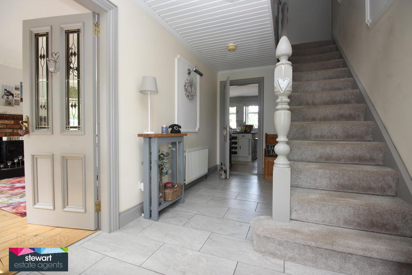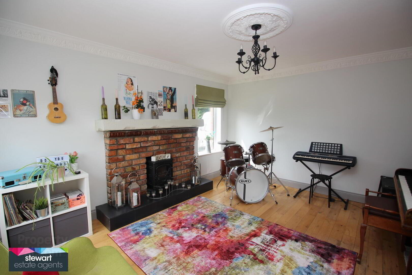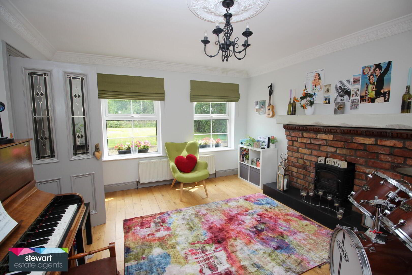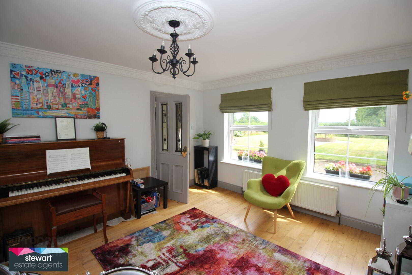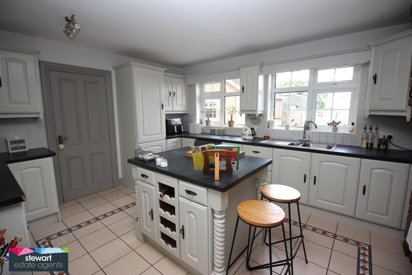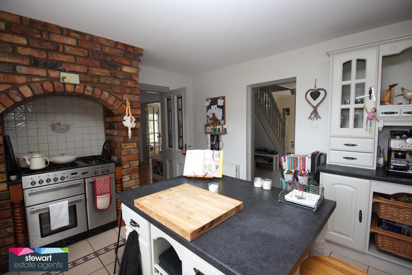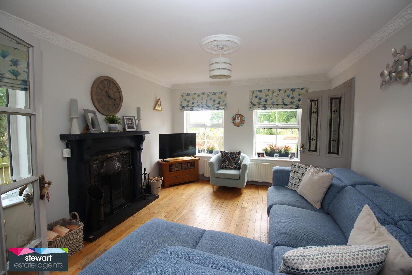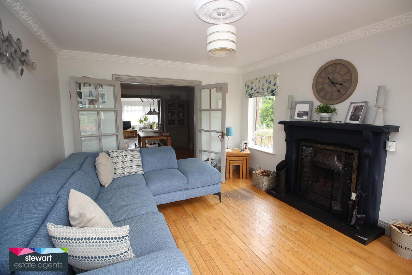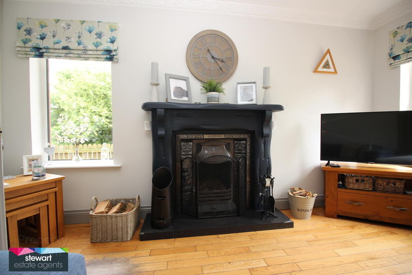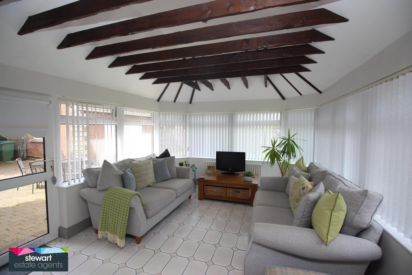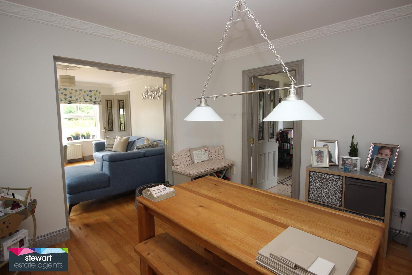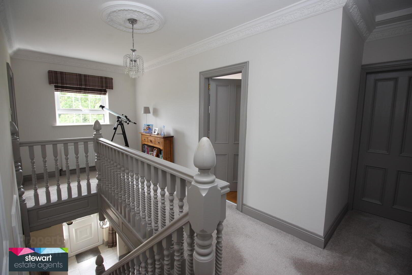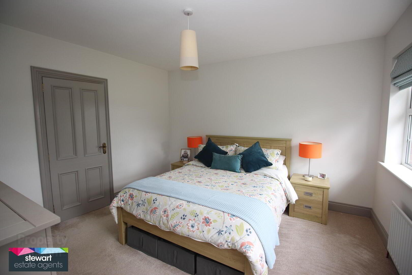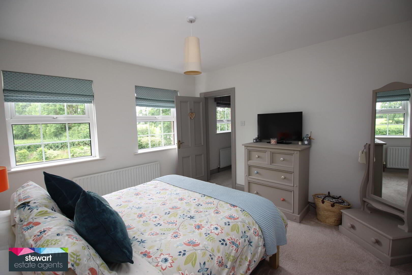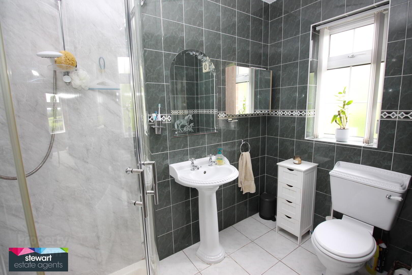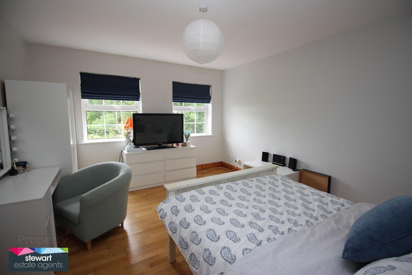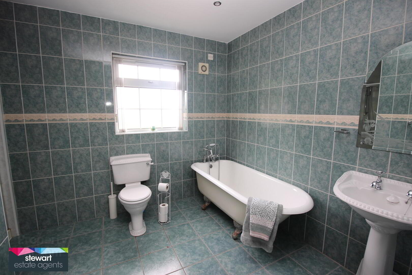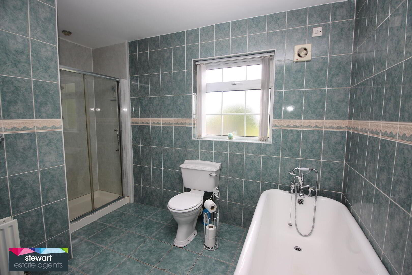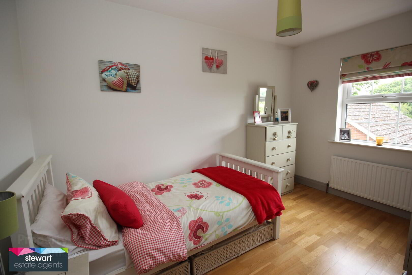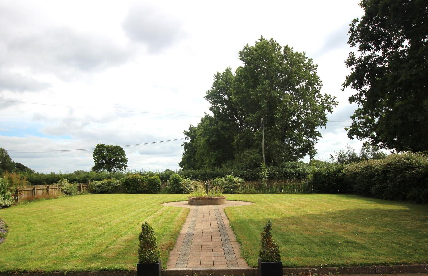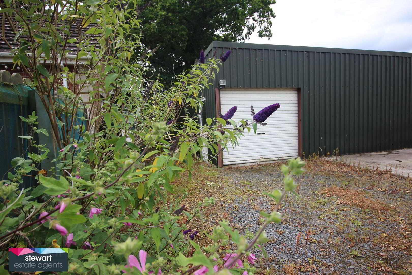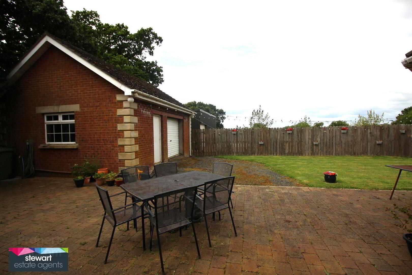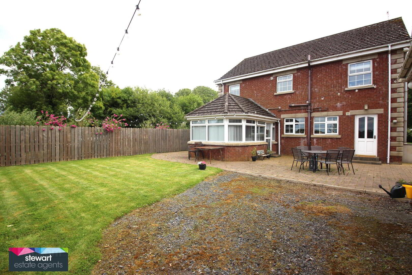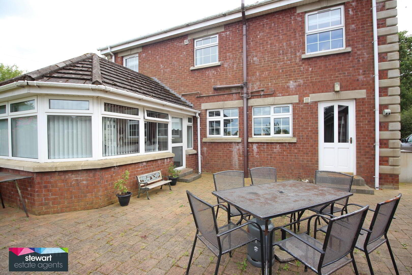4 Feumore Road,
Ballinderry Upper, BT28 2LJ
4 Bed Detached House
Offers Around £349,950
4 Bedrooms
4 Bathrooms
2 Receptions
Property Overview
Status
For Sale
Style
Detached House
Bedrooms
4
Bathrooms
4
Receptions
2
Property Features
Tenure
Not Provided
Energy Rating
Heating
Oil
Broadband
*³
Property Financials
Price
Offers Around £349,950
Stamp Duty
Rates
£2,274.50 pa*¹
Typical Mortgage
Legal Calculator
Property Engagement
Views Last 7 Days
374
Views Last 30 Days
1,671
Views All Time
12,823
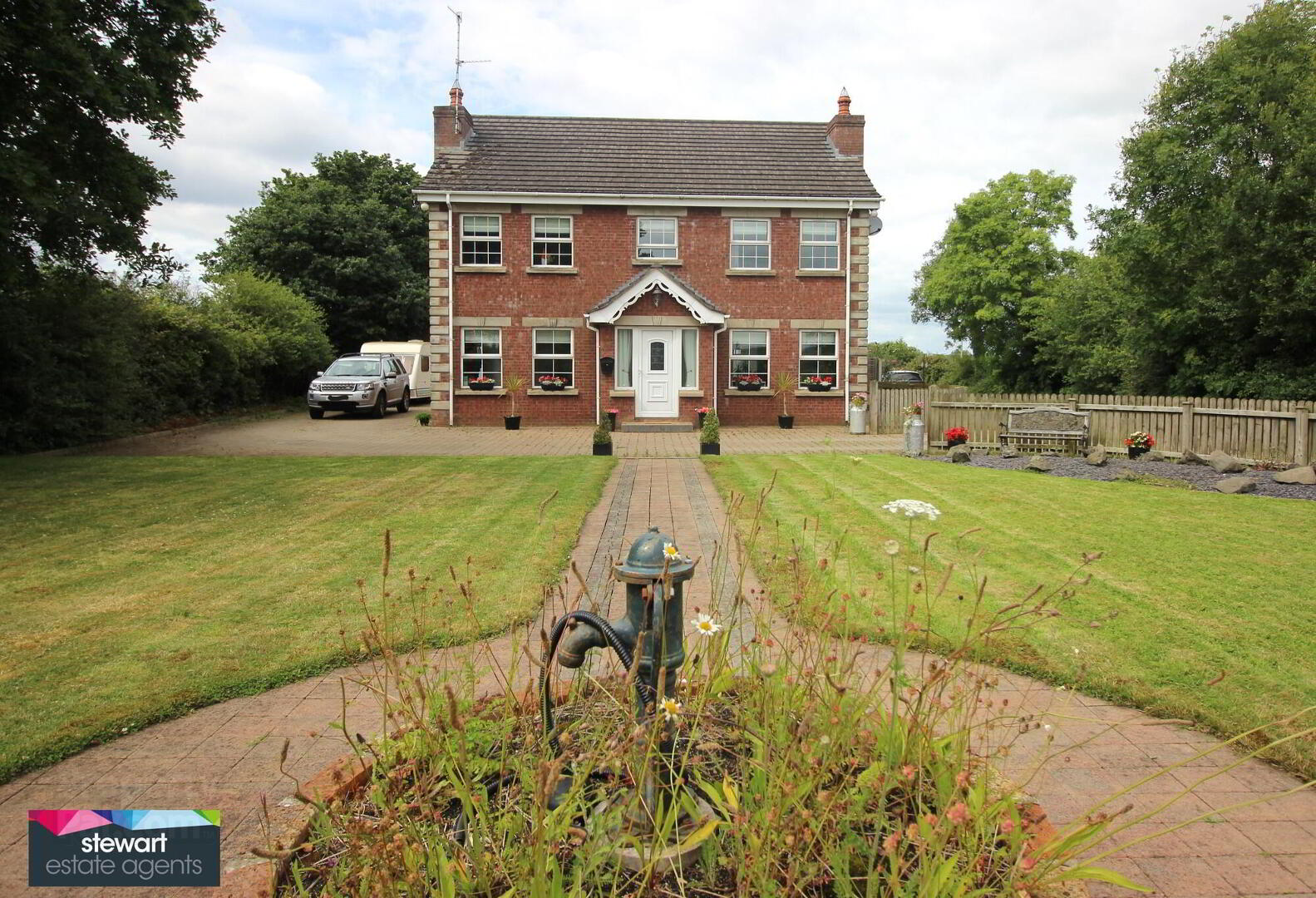
A handsome detached country home having an elegant double fronted brick built facade nestling within a mature rural setting on the shores of Lough Neagh and providing a truly unique opportunity for those seeking a practical home with the addition of a detached garage and work shop. The property has a wonderfully practical interior layout having an easy floor of accommodation which will immediately appeal to discerning purchasers, where rural tranquility meets modern convenience with excellent commuter networks for other provincial towns as well as Belfast International Airport. A beautifully interior presentation reflects to good taste and meticulous eye of the present owner and viewing is very highly recommended!
FEATURES:-
Exclusive detached double fronted brick country home with a detached garage and work shop
Four spacious bedrooms, master bedroom with ensuite shower room
Attractive entrance porch and hallway with spindled staircase to the first floor accommodationGood flow of ground floor accommodation including a formal drawing room with feature fireplace
Dining room with solid wooden floor and double doors from the living room and double doors to the sun room
Elegant living room with an attractive hand painted fireplace
Adjoining sun room to the rear with beamed ceiling and tiled floor as well as a door to the rear garden
Well fitted kitchen with ample high and low level units. Brick built cooking area and over mantle with space for a free standing range style cooker. Feature island unit
Separate utility room and downstairs WC
Spacious fully tiled bathroom on the first floor with bath, WC and wash hand basin as well as a built in shower cubicle
Beautiful setting on the Feumore Road with lane way leading to the the front driveway and to the rear yard area with detached prefabricated workshop
Detached garage with garage door and separate service door
PVC double glazed windows
Oil fired central heating
Attractive interior joinery including some stained glass interior doors
Directions
Off Ogales Road, Ballinderry Upper


