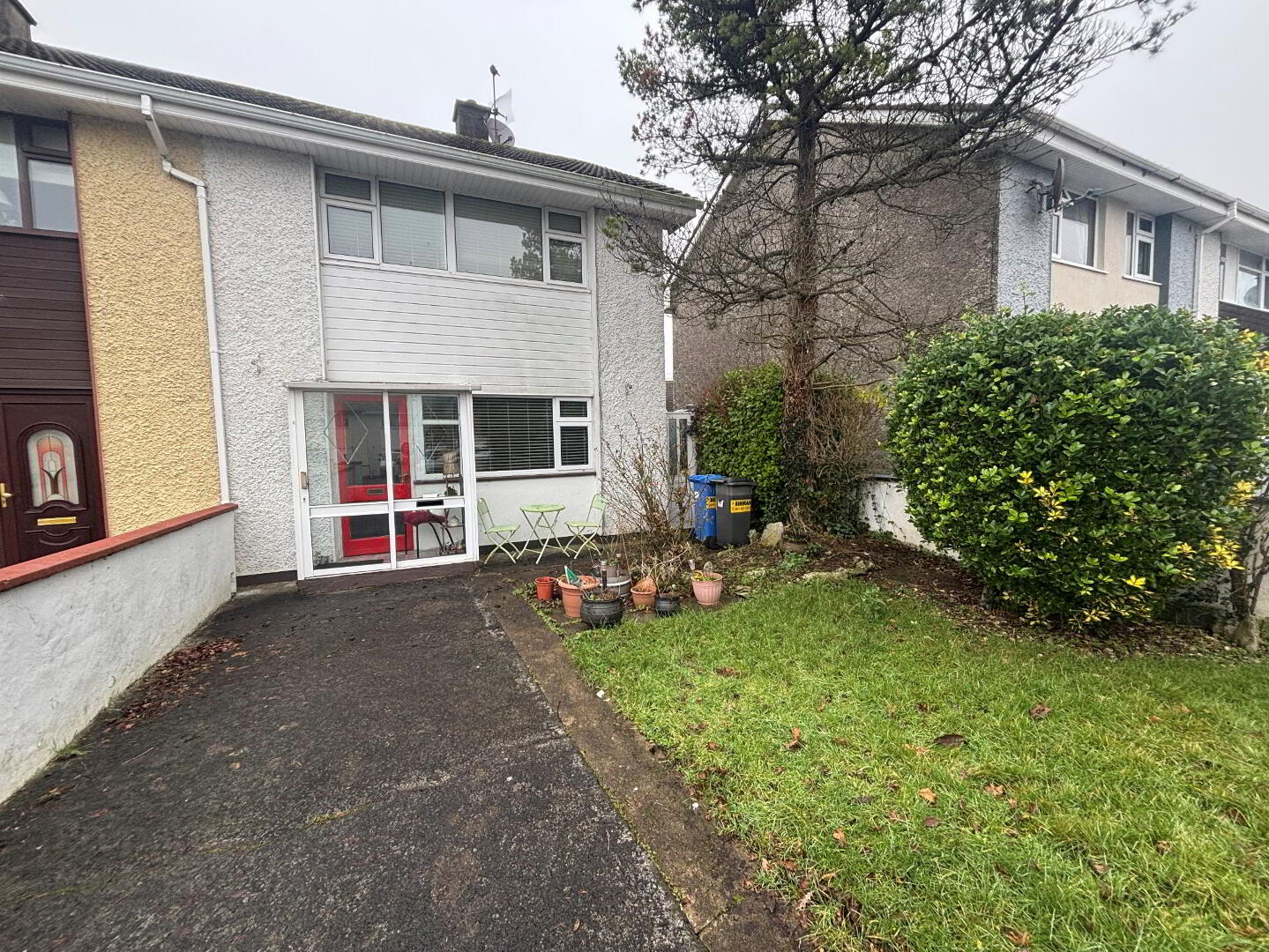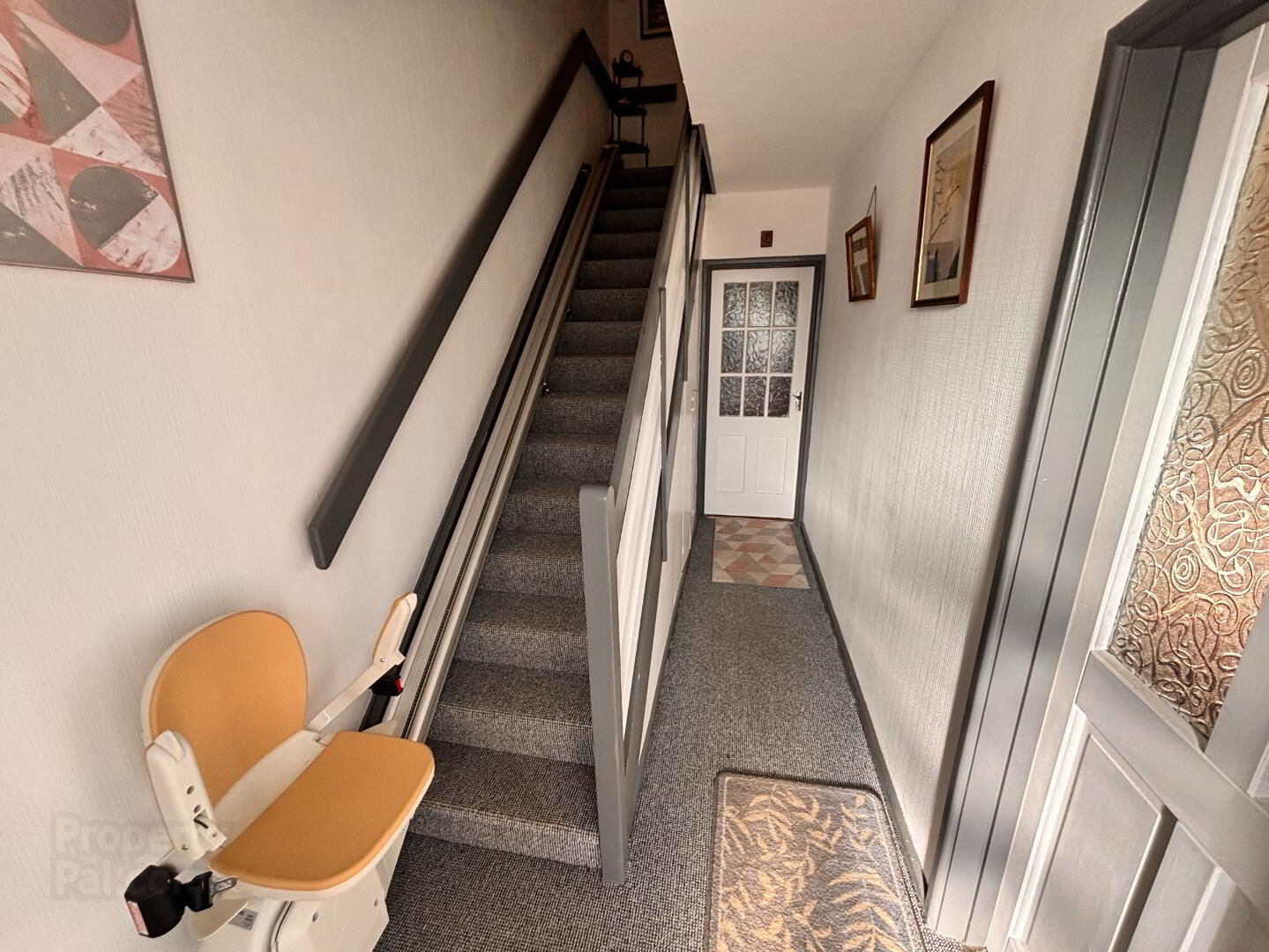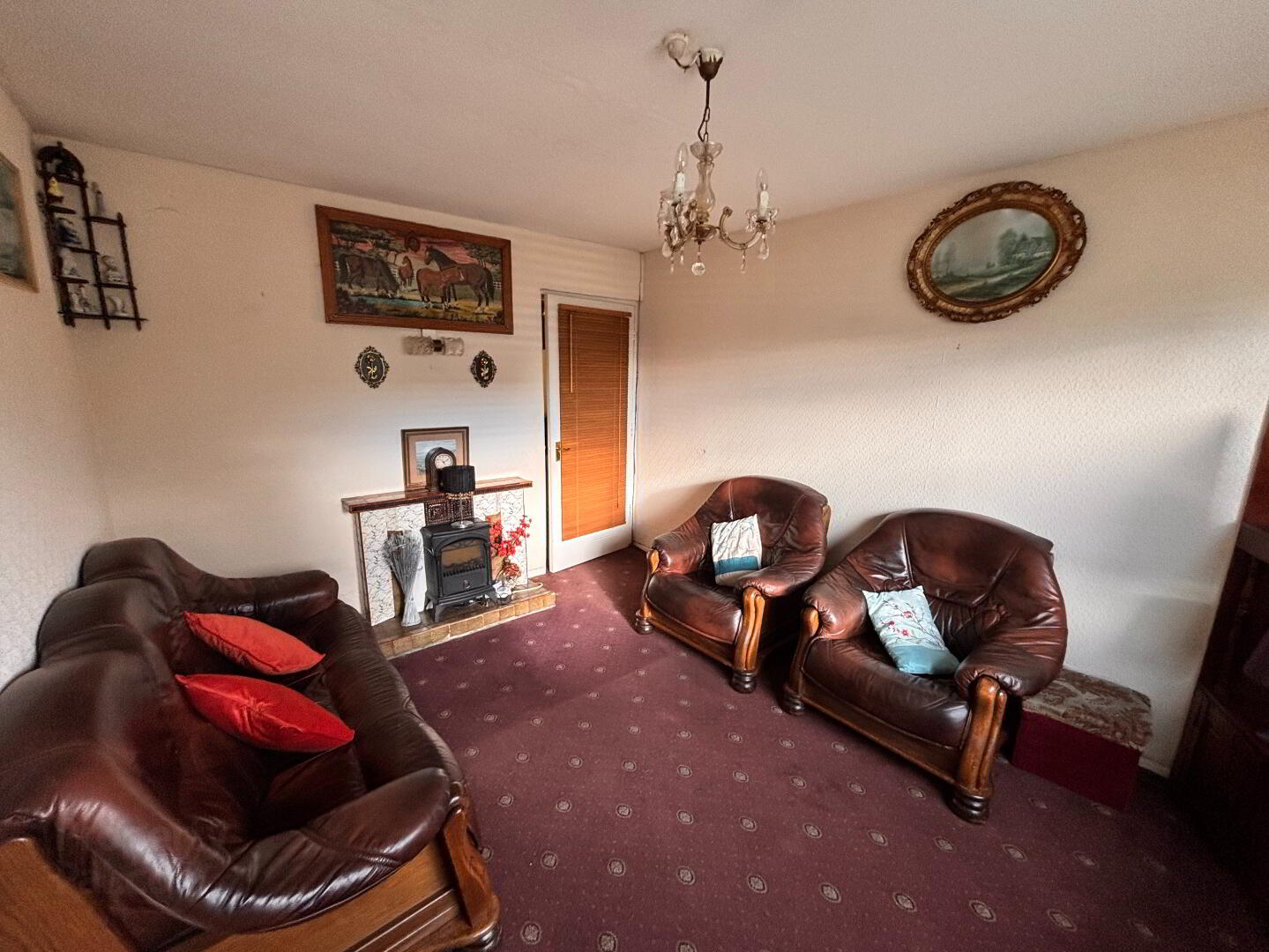


Open Viewing Wednesday 29th January
Open from 12.30PM - 1.00PM
4 Fergus Park,
Ennis, V95YRV0
4 Bed End-terrace House
Guide Price €190,000
4 Bedrooms
2 Bathrooms
2 Receptions
Property Overview
Status
For Sale
Style
End-terrace House
Bedrooms
4
Bathrooms
2
Receptions
2
Open Viewing
Wednesday 29th January 12:30pm - 1pm
Property Features
Tenure
Not Provided
Energy Rating

Heating
Oil
Property Financials
Price
Guide Price €190,000
Stamp Duty
€1,900*²
Rates
Not Provided*¹

Features
- • Just minutes from Ennis Town Centre, providing access to shops, schools, restaurants, and public transport links.
- • Easy access to the M18 motorway for commuting to Limerick, Galway and Shannon
- • Close to recreational facilities, parks and cultural attractions in Ennis.
- • Oil Fired Central Heating.
- • Ready for immediate occupation.
Welcome to 4 Fergus Park, an exceptional end-of-terrace townhouse situated in a highly sought-after residential development within a 10 minute walk of Ennis Town Centre.
Boasting a generous floor area of approximately 93 sq. meters which includes a ground & first floor rear extension (with the benefit of retention planning). This property would benefit from some modernisation and refurbishment, but offers excellent potential for investor or owner occupier.
The property has oil fired central heating with double glazed windows and doors. The accommodation comprises entrance hall, living room and kitchen/dining with 4 bedrooms on the first floor. There are lawn areas to the front and rear with private off-street parking and the added benefit of a side entrance.
Viewing is strictly by prior appointment with sole selling agents.
Entrance Porch, sliding door, tiled floor
Hallway with carpet, understairs storage 4.70 m x 1.80 m
Sitting room with carpet, open fireplace and corner 4.18 m x 3.22 m
display unit
Open plan Kitchen / Living area 5.17 m x 3.03 m
Kitchen / back kitchen with washing machine and toilet 4.95 m x 2.24 m
Bedroom 1 with storage and carpet floor 3.25 m x 2.27 m
Bedroom 2 with laminated wood floor and fitted closet 4.18 m x 2.88 m
Bedroom 3 with laminated wood floor and fitted closet 3.39 m x 3.20 m
Bedroom 4 with carpet 2.93 m x 2.12 m
Shower Room with electric shower 1.82 m x 1.50 m
WC with sink / toilet 1.97 m x 0.92 m
Directions
V95 YRV0
BER Details
BER Rating: E1
BER No.: 102542636
Energy Performance Indicator: 318.74 kWh/m²/yr



