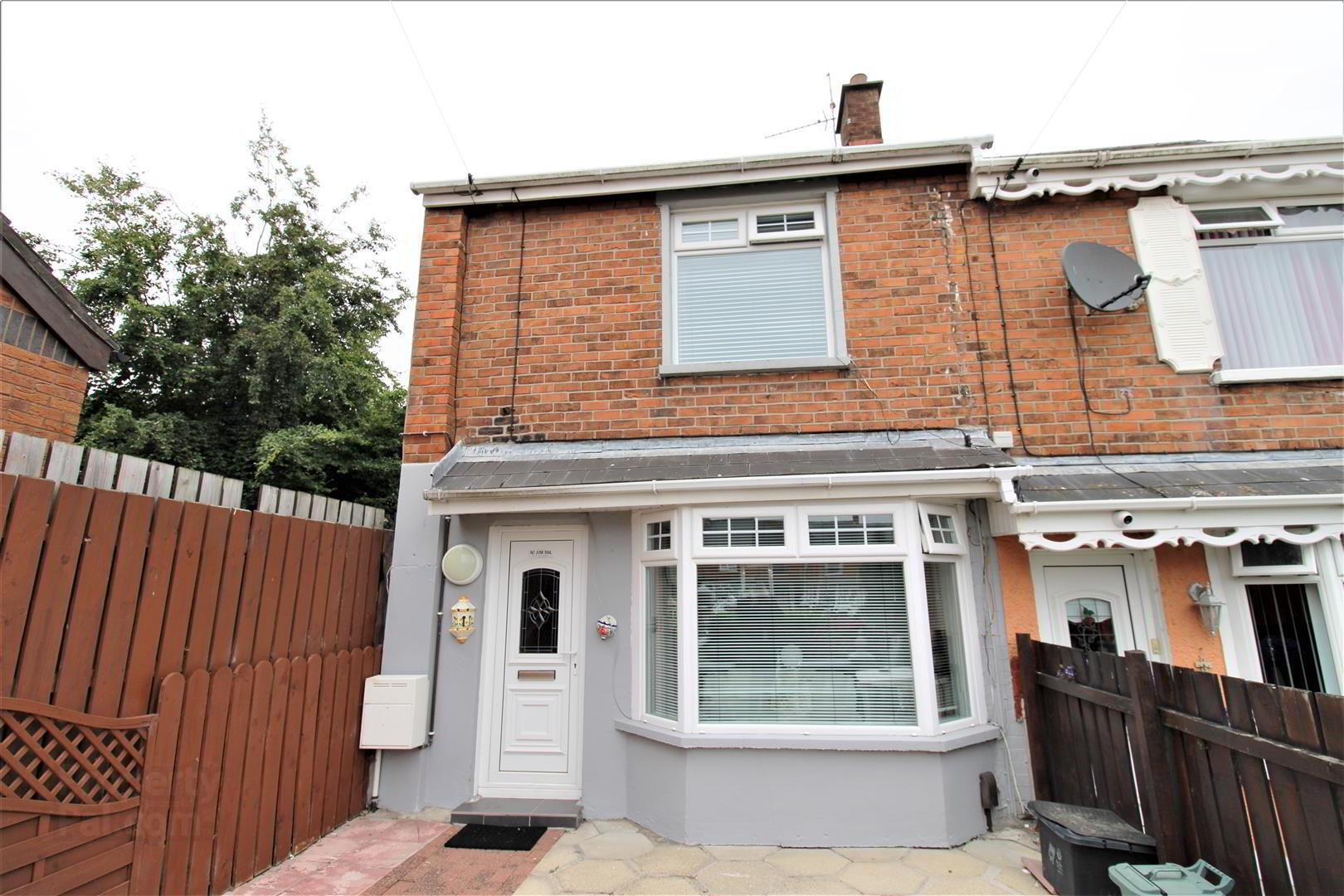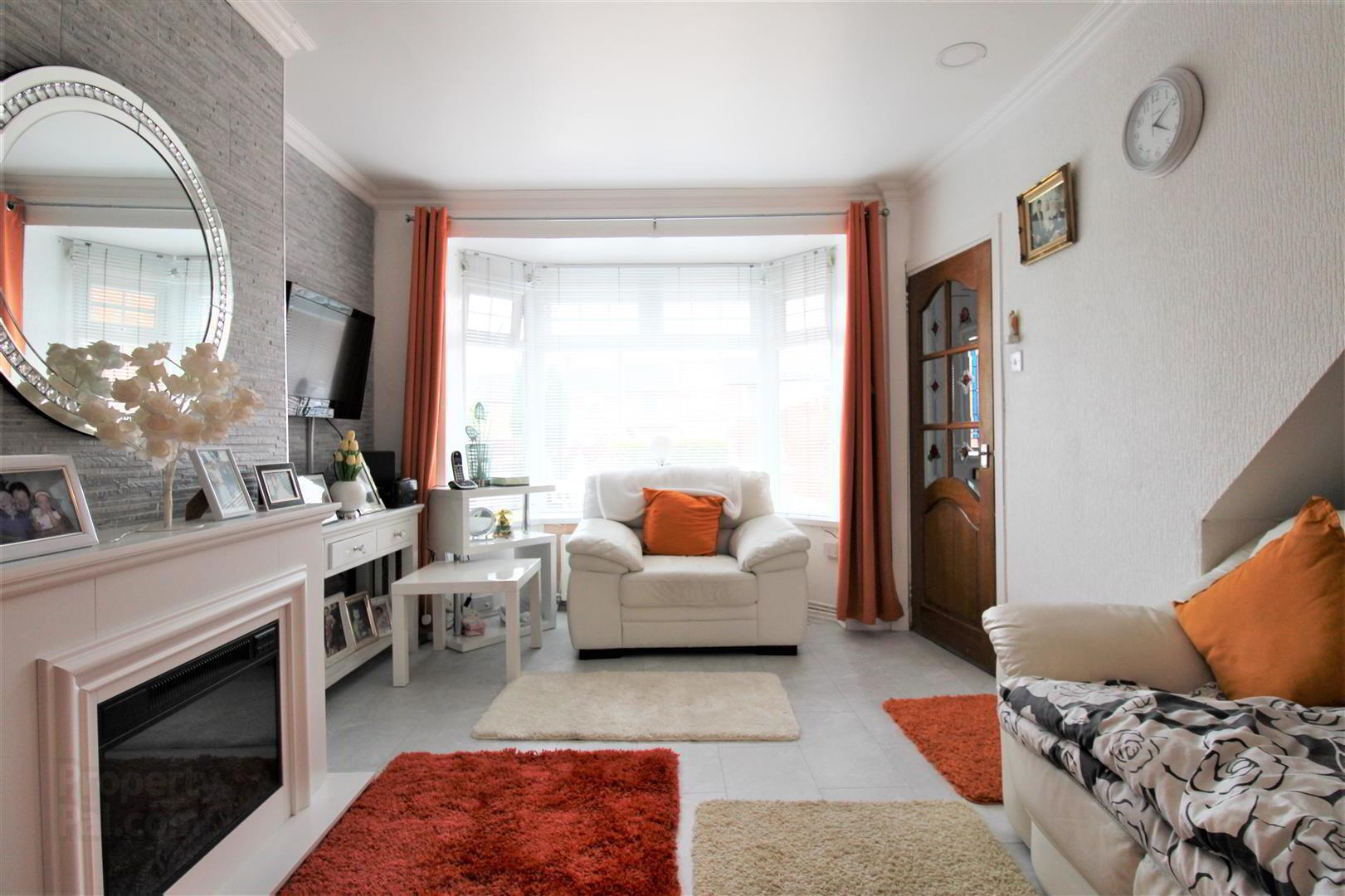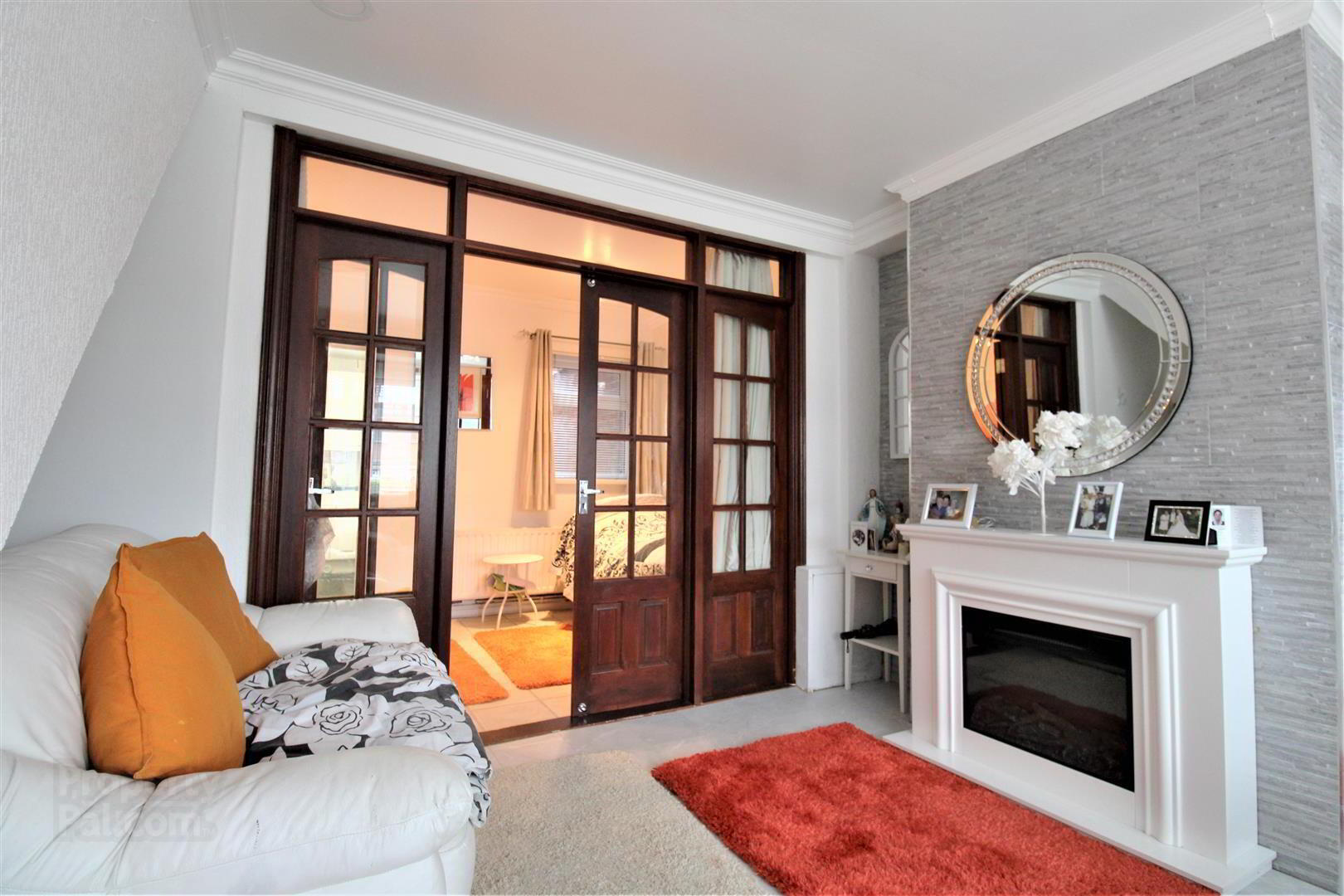


4 Estoril Park,
Belfast, BT14 7NH
2 Bed End-terrace House
Offers Over £124,950
2 Bedrooms
2 Bathrooms
2 Receptions
Property Overview
Status
For Sale
Style
End-terrace House
Bedrooms
2
Bathrooms
2
Receptions
2
Property Features
Tenure
Freehold
Energy Rating
Broadband
*³
Property Financials
Price
Offers Over £124,950
Stamp Duty
Rates
£682.35 pa*¹
Typical Mortgage
Property Engagement
Views Last 7 Days
32
Views Last 30 Days
213
Views All Time
6,533

Features
- Double Extended End of Terrace
- 2 Bedrooms
- Superb Roof Space
- 2 Reception Rooms
- Extended Fitted Kitchen
- Classic White Bathroom Suite
- Extended Bedroom With Ensuite
- Gas Central Heating
- uPvc Double Glazed
A fabulous opportunity to purchase one of a kind double extended end of terrace set within this most popular section of the Ardoyne. The interior comprises 2 bedrooms to include extended bedroom with open plan en suite shower room, superb roof space, 2 reception rooms with lounge into bay, extended fitted kitchen and classic white bathroom suite. The dwelling further offers gas central heating, uPvc double glazed windows, mirrored slide robes to both bedrooms and double dividing doors between lounge and dining room.
Off street car parking and lawned garden to front combine with the most convenient location to make this the ideal starter home.
- Entrance
- uPvc double glazed entrance door, ceramic tiled floor.
- Lounge 3.23 x 4.04 (10'7" x 13'3")
- Into bay, wood laminate floor, double panelled radiator, panelled radiator.
Double Dividing Doors: - Dining Room 4.12 x 2.32 (13'6" x 7'7")
- Double panelled radiator, wood laminate floor.
- Extended Kitchen 2.93 x 2.51 (9'7" x 8'2")
- Single drainer stainless steel sink unit, extensive range of high and low level units, formica worktops, built-in high level oven and ceramic hob, fridge/freezer space, plumbed for washing machine, fully tiled walls, ceramic tiled flor, pvc ceiling, double panelled radiator.
- First Floor
- Landing
- Extended Bedroom 4.59 x 2.49 (15'0" x 8'2")
- Built-in slide robes, panelled radiator
Open Plan - En Suite Shower Room
- Comprising shower cubicle, telephone hand shower, pedestal wash hand basn, o partly tiled walls, ceramic tiled floor, concealed gas boiler, double panelled radiator.
- Bathroom
- White suite comprising panelled bath, pedestal wash hand basin, low flush wc, double panelled radiator, half tiled walls, ceramic tiled floor.
- Bedroom 2.89 x 2.51 (9'5" x 8'2")
- Extensive range of built-in slide robes, panelled radiator, wood laminate floor.
- Fixed Staircase
- Roof Space 2.33 x 3.58 (7'7" x 11'8")
- Floored and sheeted, panelled radiator, Velux roof light, wood laminate floor, under eaves storage.
- Outside
- Extensive front garden with driveway and lawn , enclosed rear.




