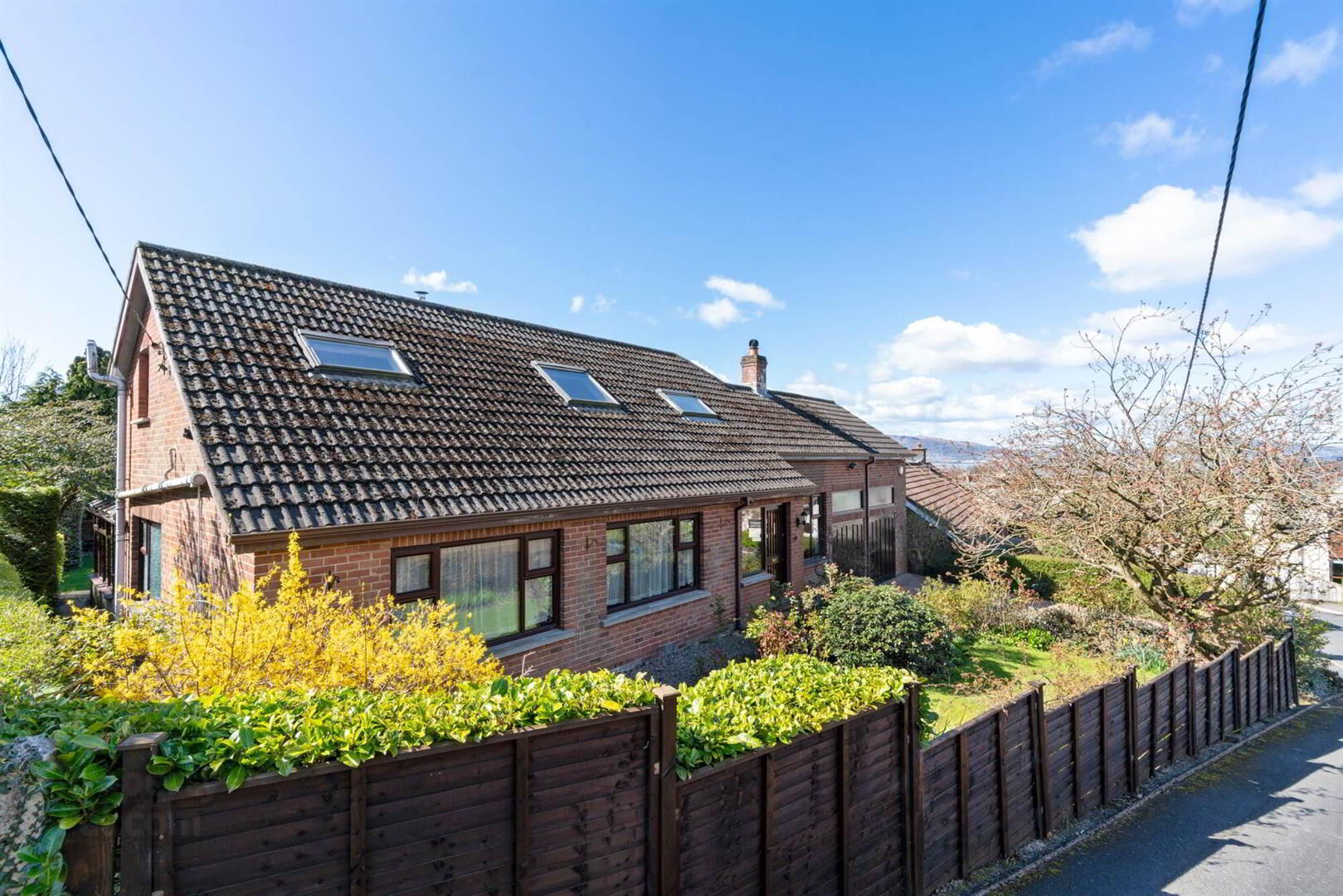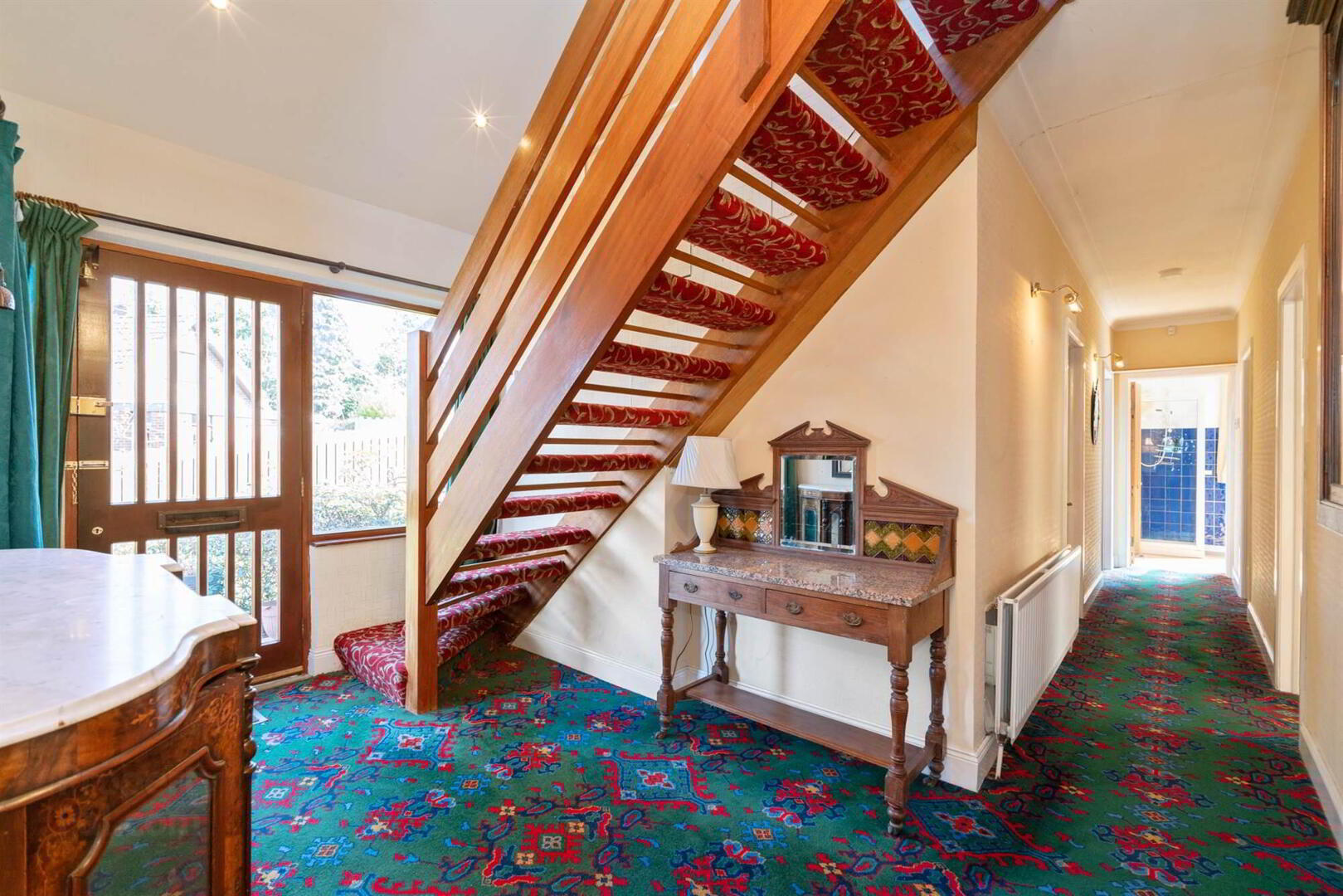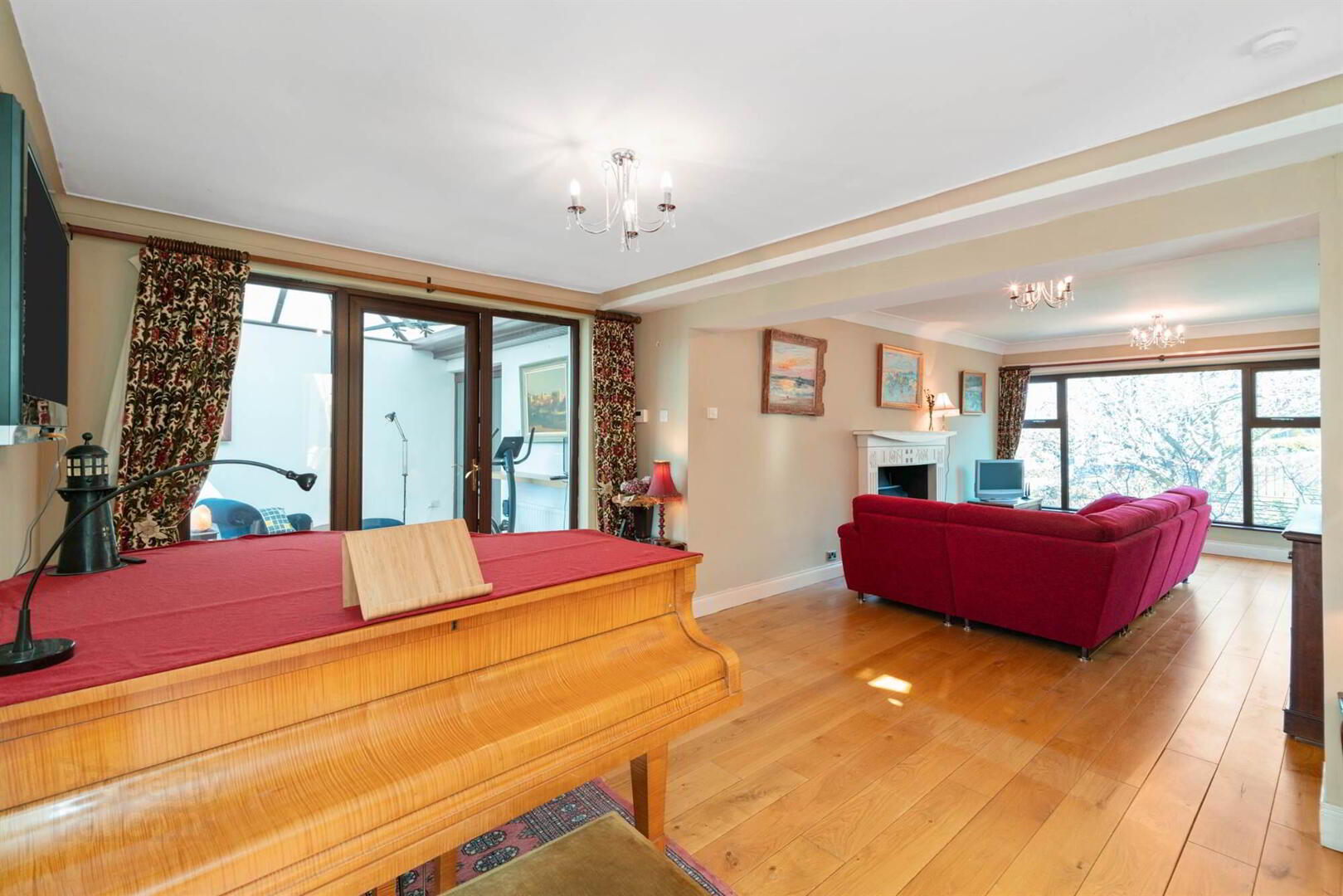


4 Edinburgh Avenue,
Holywood, BT18 9DE
4 Bed Detached House
Sale agreed
4 Bedrooms
3 Receptions
Property Overview
Status
Sale Agreed
Style
Detached House
Bedrooms
4
Receptions
3
Property Features
Tenure
Not Provided
Energy Rating
Broadband
*³
Property Financials
Price
Last listed at Offers Over £550,000
Rates
£3,472.06 pa*¹
Property Engagement
Views Last 7 Days
40
Views Last 30 Days
157
Views All Time
6,157

Features
- Detached home walking distance to the centre of Holywood
- Located off the well-renowned Church Road
- Situated at the end of a cul-de-sac with westerly aspect rear gardens
- Adaptable accommodation over two levels
- Living room with open fire
- Large open plan kitchen, living and dining space
- Fitted kitchen with integrated appliances and gas fired AGA
- Living and dining space with double opening patio doors to raised decking and gardens
- Two bedrooms on ground floor, two bedrooms on first floor
- Three bedrooms have en suite shower rooms
- Main bathroom on ground floor
- Large landing on first floor which could be used as home office or playroom
- Cloakroom
- Sunroom/home office
- Double garage with store room above
- Driveway parking to the front
- Gas central heating
- Double glazed windows
- Private and enclosed rear garden with sunny aspect, laid in lawns, shrub beds and garden room
- Walking distance to High Street, North Down coastal paths and a range of local schools
The accommodation is laid out over two levels and can be adaptable to how one wants to live. You are greeted by a bright entrance hall. On the ground floor the living accommodation is open plan and connects to each other, there is a living room with open fire, sunroom, kitchen/living/dining space with doors to the rear decking and gardens. There are two bedrooms on the ground floor, one with en suite shower room, a main bathroom and cloakroom. On the first floor is a large landing area which could be used as a home office or playroom, two further bedrooms, both with en suite facilities.
In addition, there is a double garage with store room above. Externally there is driveway parking to the front, and an enclosed rear garden with a sunny westerly aspect, laid in lawns with shrub mature beds and a garden room.
This property is a 5 minute walk to the bustling Holywood High Street, with Glenylon Park on your doorstep and the North Down coastal paths within a short walk. There is a good range of schools, amenities, and transport networks all within walking distance.
Internal viewing is recommended to appreciate the space of what this home has to offer.
Ground Floor
- Hardwood glazed entrance door with glazed side panels to Entrance Hall.
- ENTRANCE HALL:
- Staircase to first floor, recessed lighting, velux window.
- LIVING ROOM:
- 9.32m x 3.43m (30' 7" x 11' 3")
At widest points. Fire surround with cast iron inset, open fire, slate hearth, wood strip floor, access to open plan Kitchen area, access to Sun Room. - SUN ROOM:
- 3.53m x 3.4m (11' 7" x 11' 2")
Wood laminate floor, glazed PVC door to raised decking area to rear, sliding glazed door to Garage. - GARAGE:
- 6.02m x 4.6m (19' 9" x 15' 1")
At widest points. Twin opening doors, gas boiler, power and light, stairs to storage room above garage. - OPEN PLAN KITCHEN/LIVING/DINING
- KITCHEN:
- 5.89m x 2.67m (19' 4" x 8' 9")
Excellent range of fitted high and low level units with polished granite worktops, black gas fired Aga with gas hob module, twin Franke stainless steel sink unit with mixer taps, integrated dishwasher, integrated fridge, integrated freezer, tongue and groove panelled ceiling with recessed lighting, tiled floor, open to living/dining. - L SHAPED LIVING/DINING:
- 9.8m x 5.99m (32' 2" x 19' 8")
Tiled floor, double opening doors to rear deck and gardens, glazed PVC door to side. - BEDROOM (1):
- 4.19m x 3.28m (13' 9" x 10' 9")
Built in wardrobes. - ENSUITE SHOWER ROOM:
- Low flush WC, wash hand basin, tiled shower enclosure, tiled floor, partly tiled walls, recessed lighting.
- BEDROOM (2):
- 7.39m x 2.69m (24' 3" x 8' 10")
- CLOAKROOM:
- 2.72m x 1.09m (8' 11" x 3' 7")
Fitted cupboards, hanging space, hot water tank, wood strip floor, tongue and groove panelled ceiling with recessed lighting. - BATHROOM:
- 3.78m x 1.83m (12' 5" x 6' 0")
Low flush WC, bidet, wash hand basin, panelled bath, shower enclosure with electric shower, wood strip floor, fully tiled walls.
First Floor
- OPEN LANDING:
- 5.94m x 4.83m (19' 6" x 15' 10")
Fitted bookcases, could be used as home office or playroom, eaves storage, velux windows, wood strip floor, recessed lighting. - BEDROOM (4):
- 4.75m x 3.86m (15' 7" x 12' 8")
Velux window, eaves storage, recessed lighting. - ENSUITE SHOWER ROOM:
- Low flush WC, wash hand basin, tiled shower enclosure, tiled floor.
- BEDROOM (5):
- 5.61m x 2.59m (18' 5" x 8' 6")
Velux window with lough views. - 2.59m x 2.08m (8' 6" x 6' 10")
- 4.37m x 3.m (14' 4" x 9' 10")
Velux window with Lough views. - ENSUITE:
- Low flush WC, wash hand basin, tiled shower enclosure, tiled floor, recessed lighting.
Outside
- Raised west facing rear decking area from main living accommodation. Area laid in lawns, raised shrub beds.
- GARDEN ROOM:
- 3.51m x 2.29m (11' 6" x 7' 6")
Garden space to rear. - Brick paver driveay to front, garden laid in lawns with mature shrub beds.
Directions
Edinburgh Avenue is off Church Road, Holywood.





