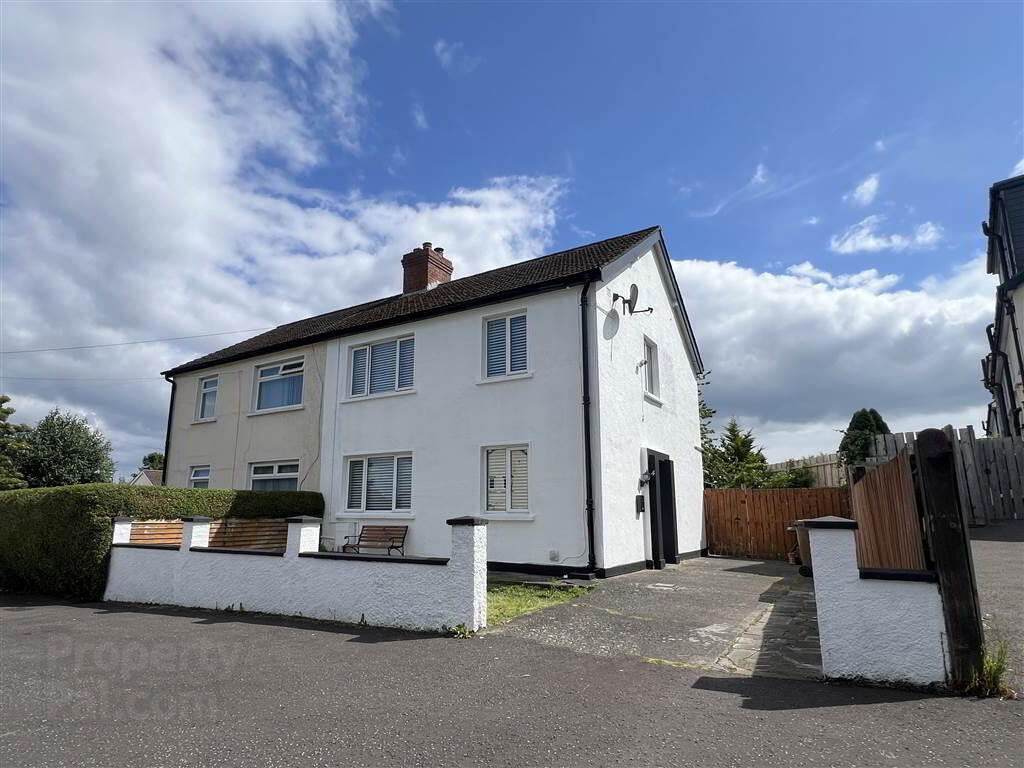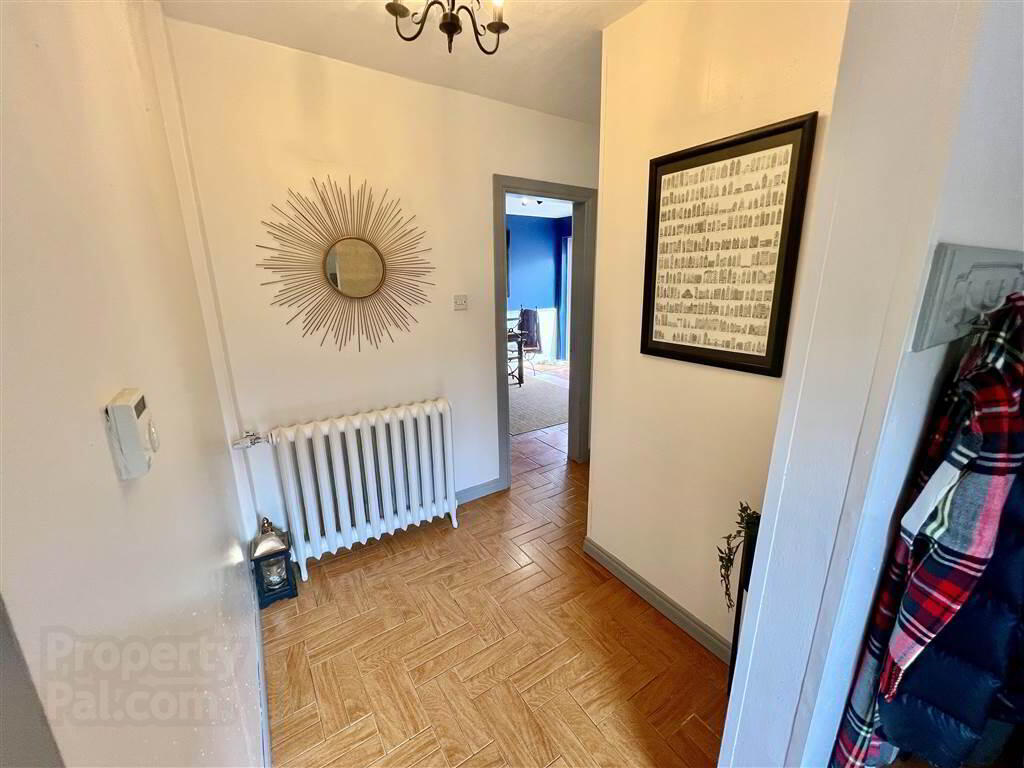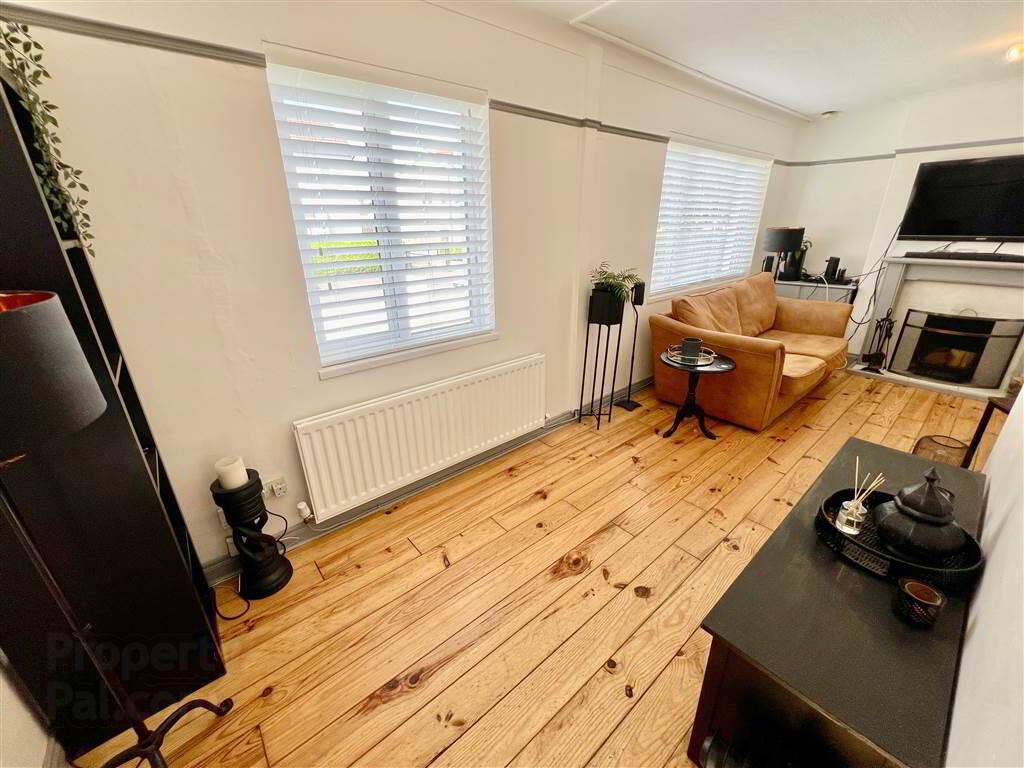


4 Downshire Park South,
Cregagh, Belfast, BT6 9JT
3 Bed Semi-detached House
Sale agreed
3 Bedrooms
2 Receptions
Property Overview
Status
Sale Agreed
Style
Semi-detached House
Bedrooms
3
Receptions
2
Property Features
Tenure
Not Provided
Energy Rating
Broadband
*³
Property Financials
Price
Last listed at Guide Price £185,000
Rates
£1,182.74 pa*¹
Property Engagement
Views Last 7 Days
12
Views Last 30 Days
111
Views All Time
4,718

Features
- Semi Detached Family Home
- Three Bedrooms
- Two Receptions
- Spacious Fitted Kitchen
- Family Bathroom With Bath And Walkin Shower
- Floored Roofspace With Fixed Staircase Access
- UPVC Double Glazing
- Gas Fired Central Heating
- Driveway
- Detached Garage
- Paved Rear Garden
- Popular Cregagh Location
- Viewing Highly Recommended
- Chain Free
Ground Floor
- HALLWAY:
- Tiled floor
- LIVING ROOM:
- 6.4m x 3.2m (20' 12" x 10' 6")
- DINING ROOM:
- 3.4m x 3.2m (11' 2" x 10' 6")
Open to kitchen . Tiled floor. French patio doors to rear garden. - KITCHEN:
- 3.2m x 2.m (10' 6" x 6' 7")
Range of high and low level units with marble effect worktops. Stainless steel sink with drainer. Extractor fan. Plumbed for washing machine. Tiled floor
First Floor
- BEDROOM (1):
- 3.4m x 3.2m (11' 2" x 10' 6")
- BEDROOM (2):
- 3.4m x 2.8m (11' 2" x 9' 2")
- BEDROOM (3):
- 3.m x 2.1m (9' 10" x 6' 11")
- BATHROOM:
- 2.9m x 2.m (9' 6" x 6' 7")
Free standing bath, walkin shower, low flush w.c, wash hand basin with vanity unit. Hot press.
Second Floor
- ROOFSPACE:
- 4.m x 2.9m (13' 1" x 9' 6")
Accessed via fixed staircase. Eave storage. Velux window. Power , heat and light.
Outside
- EXTERIOR
- Driveway , Detached garage. Front and rear gardens.
Directions
Off Cregagh Road




