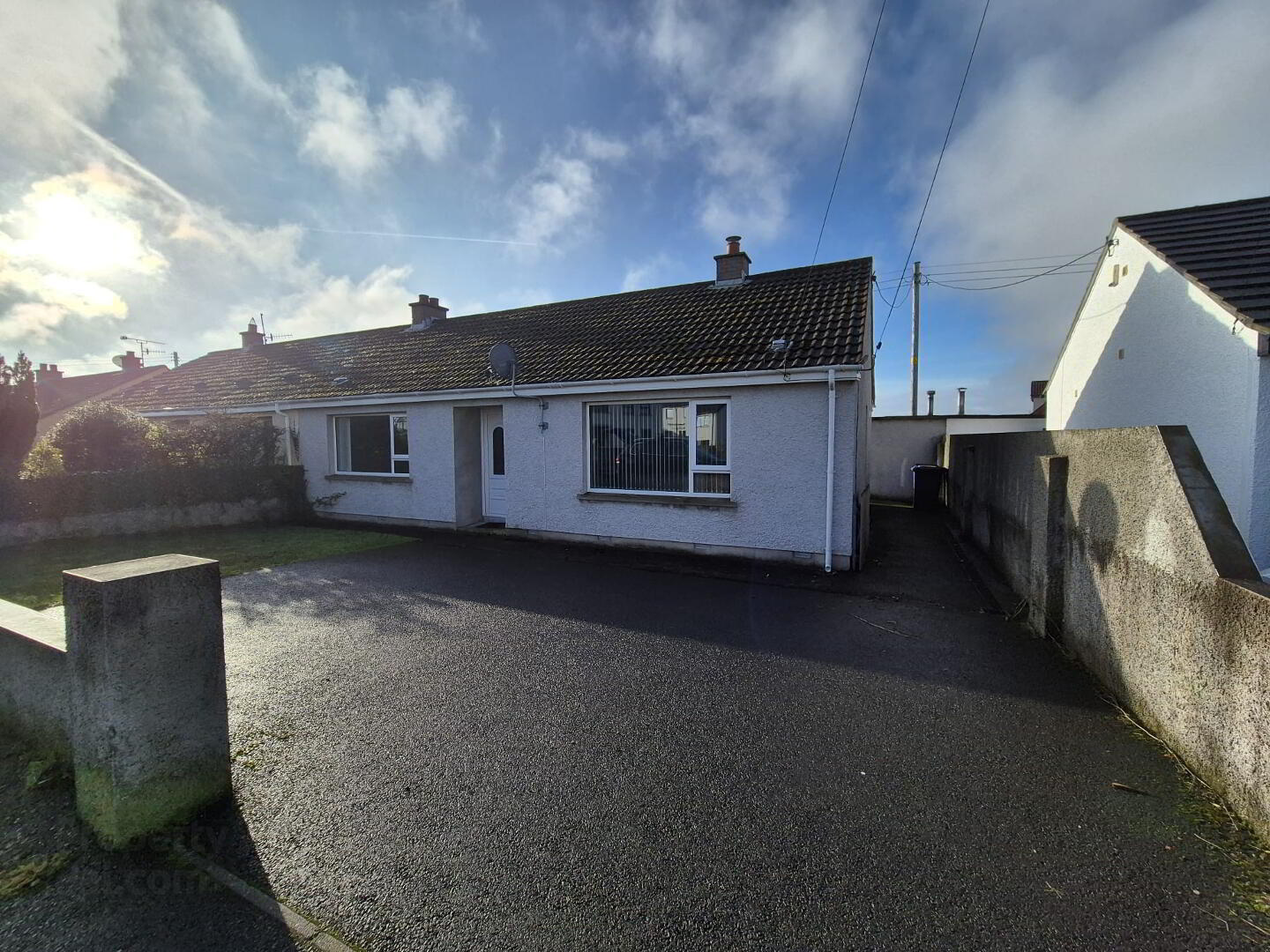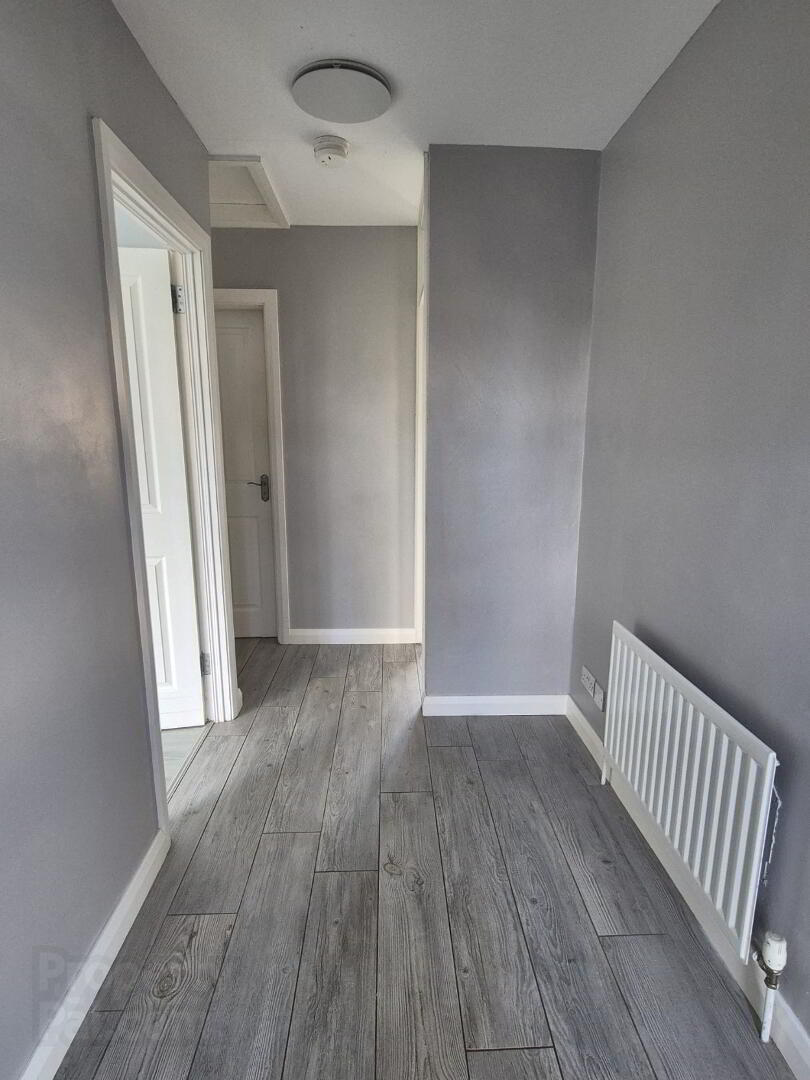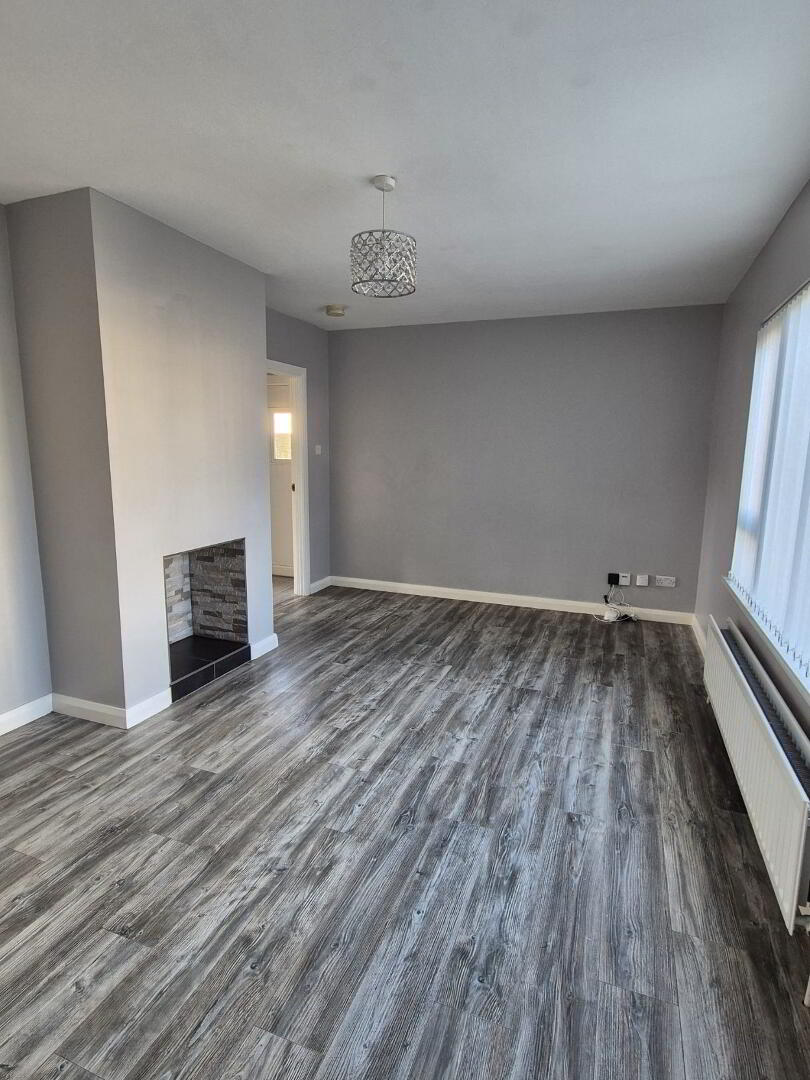


4 Donard View,
Council Road, Kilkeel, BT34 4NS
3 Bed Semi-detached Bungalow
Offers Over £165,000
3 Bedrooms
1 Bathroom
1 Reception
Property Overview
Status
For Sale
Style
Semi-detached Bungalow
Bedrooms
3
Bathrooms
1
Receptions
1
Property Features
Tenure
Freehold
Heating
Oil
Broadband
*³
Property Financials
Price
Offers Over £165,000
Stamp Duty
Rates
£923.21 pa*¹
Typical Mortgage

This three bedroom bungalow is located off the Council Road on the outskirts of town. Modernized throughout with kitchen appliances included, this home would make a great purchase for first time buyers or ideal for anyone seeking a bungalow style property in a well-liked area. The vast garden to the rear provides the potential to extend from the rear bedroom and/or kitchen, creating a fantastic home and still have ample outdoor garden space. Viewing is highly recommended and can be arranged by appointment with sole agent.
Entrance
Through white PVC front door with stained glass and side panel.
Living Room 4.92m x 3.33m
Grey laminate wood flooring. Fireplace with grey modern gladding and tiled hearth. 3 double socket power points. TV point. Phone point. 2 smoke alarms. Heating control. Double radiator. Large front window with vertical blinds.
Kitchen 3.35m x 3.32m
Cream fitted kitchen with high and low level units. Glass display cabinets. Wood effect worktops. Electric oven and 4 ring hob with stainless steel extractor fan. Beko Fridge/freezer. Washing machine. Stainless steel sink and drainer. Tiled splashback. Large rear window with roller blind. Radiator. 1 single and 4 double socket powerpoints (1with USB port). Smoke alarm. Access to electric box.
Hall
Grey wood effect tiled flooring. Single radiator. Double socket power point. Drimaster. Smoke alarm.
Bedroom One 4.08m x 3.32m
Grey laminate wood flooring. Double radiator. 3 double socket power points. TV point. Large front window with vertical blinds.
Bedroom Two 3.33m x 3.32m
Grey laminate wood flooring. 2 double socket power points. TV point. Double radiator. Rear window with vertical blinds.
Bathroom 2.36m x 1.44m
White suite comprising of wc, wash hand basin, bath with shower screen and ‘Mira’ electric shower. Tiled floor and fully tiled walls. Chrome towel heater and chrome accessories. Mirrored wall unit. Privacy window with roller blind.
Bedroom Three 3.33m x 2.33m
Laminate grey wood flooring. Rear window with vertical blinds. Double radiator. Access to Hotpress.
Outdoors
Tarmac drive for off street parking. Rear path with side gate and side gate to rear garden.
Outbuilding with boiler and storage. Smaller storage outbuilding.
Extensive rear enclosed garden with potential to create an amazing outdoor area and/or rear extension to property. No planning passed but vendor has been told by architect there would be no issue with achieving this.
Rates per annum £923 2024/25




