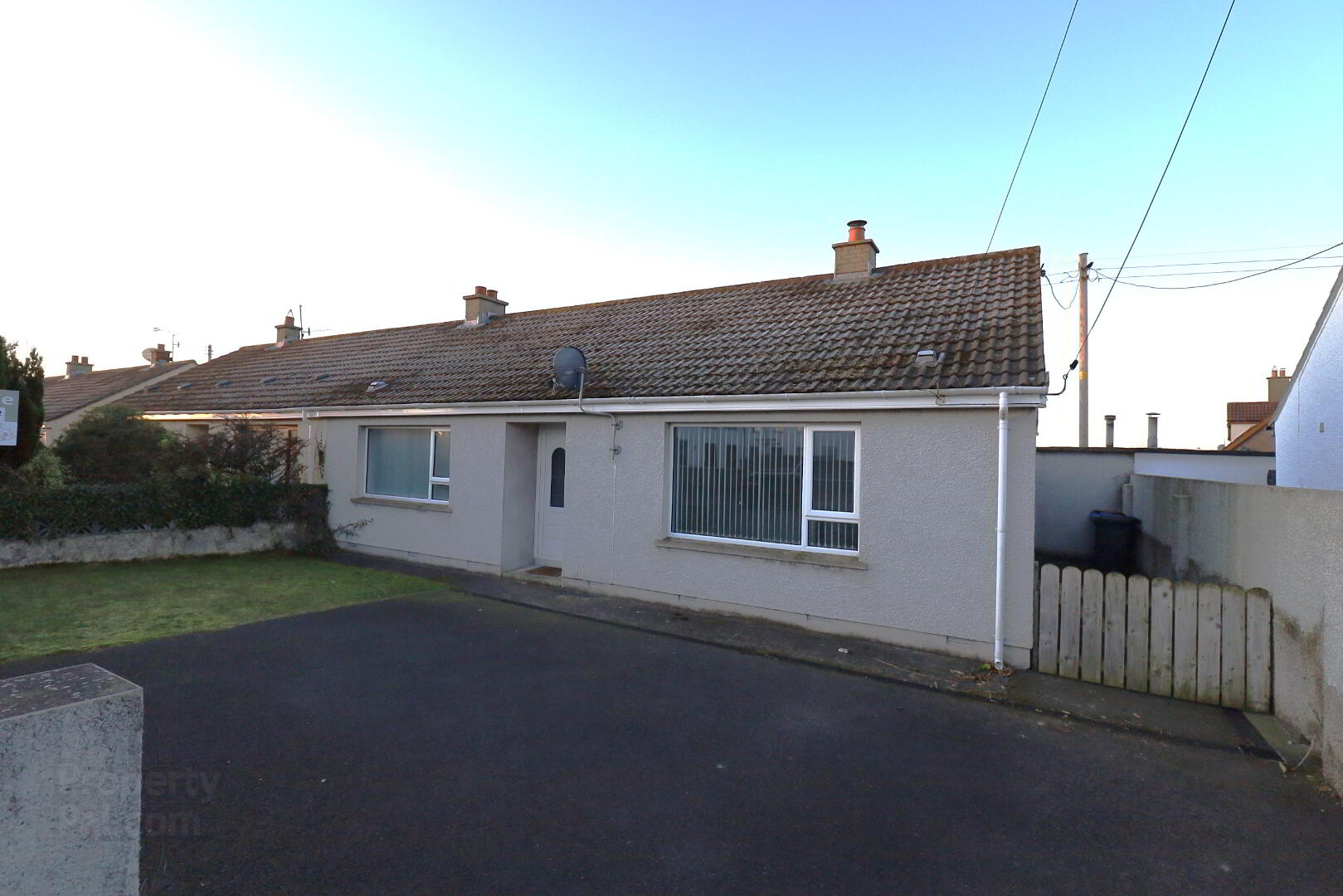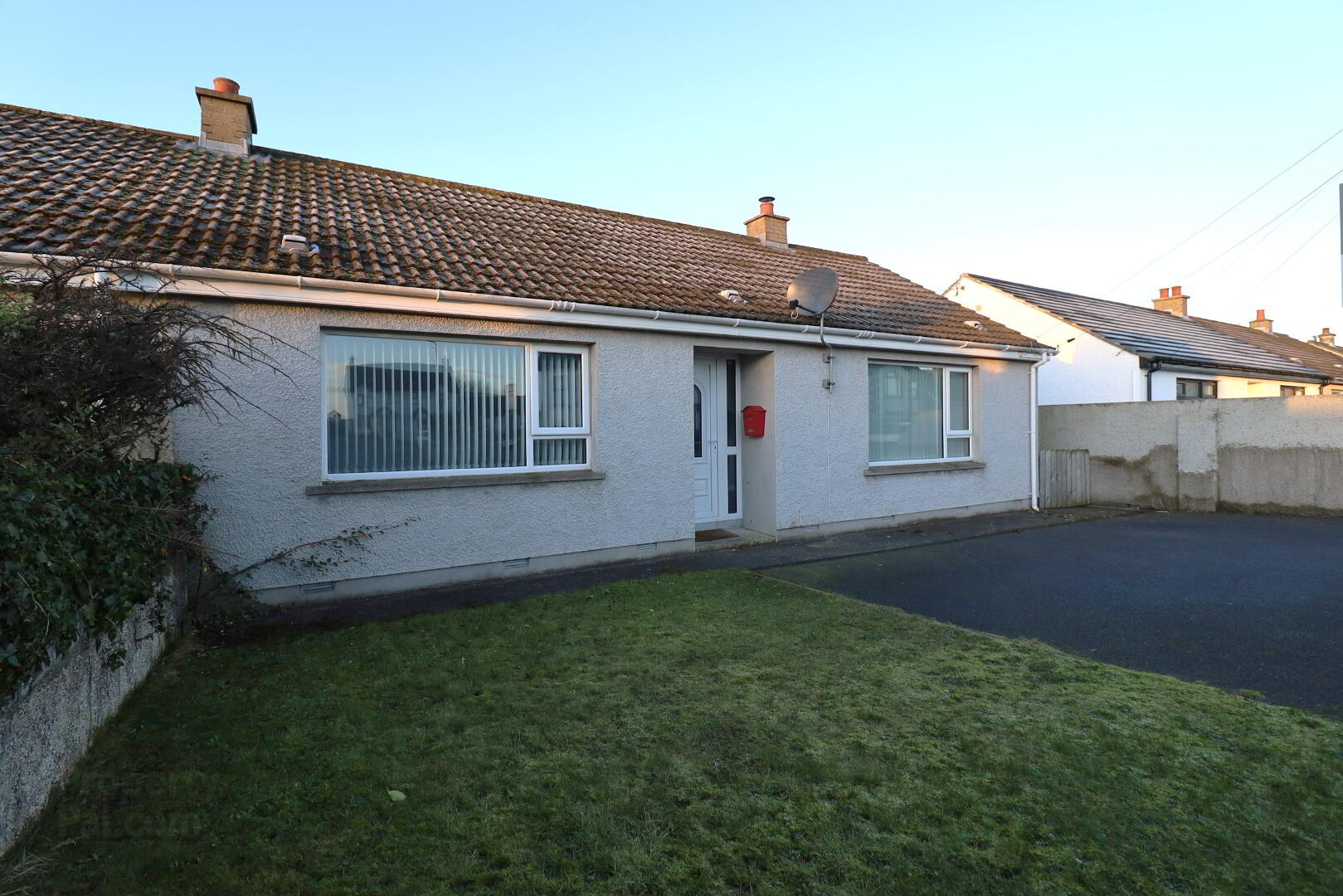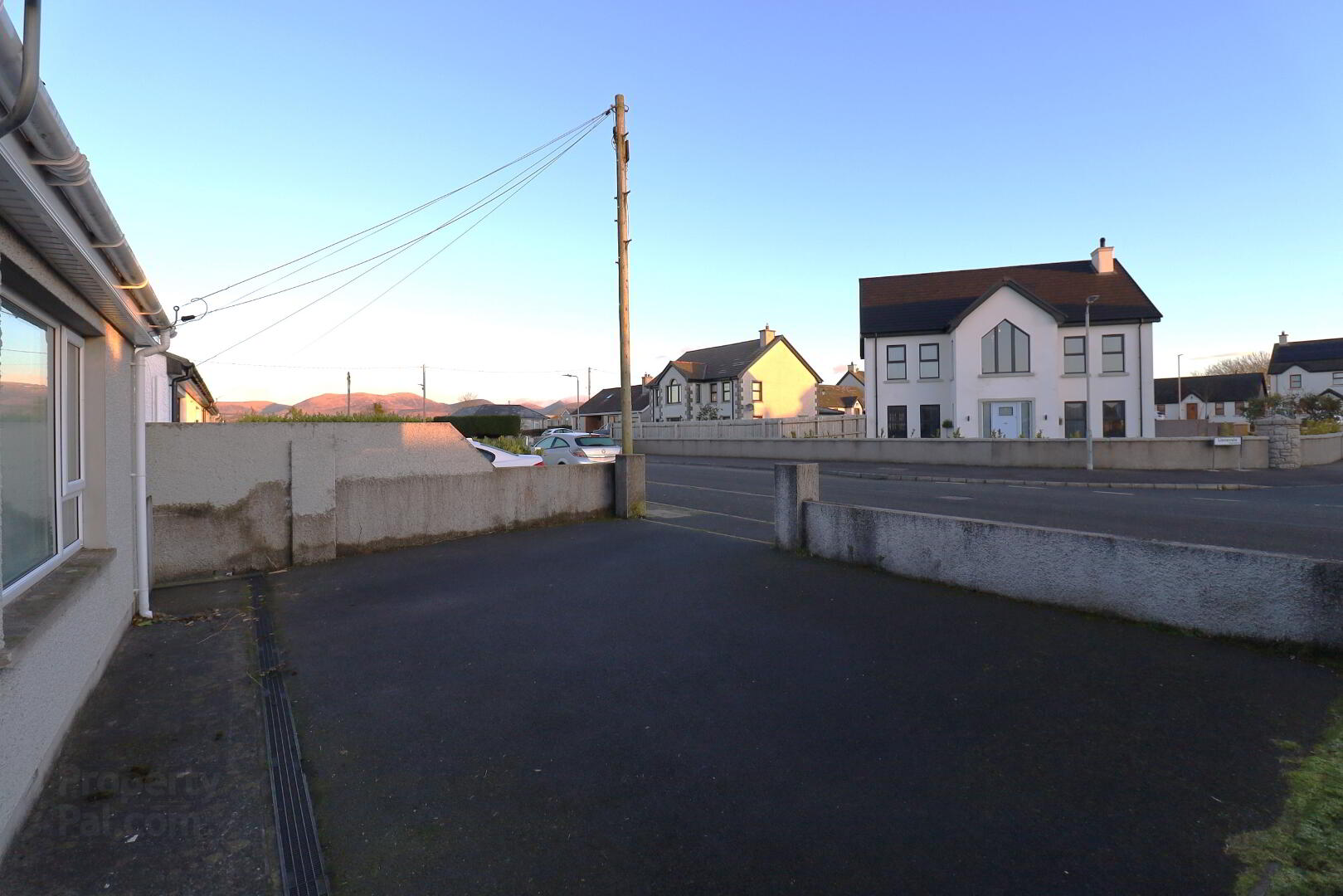


4 Donard View,
Council Road, Kilkeel, BT34 4NS
FEATURED
Offers Over £165,000
3 Bedrooms
1 Bathroom
1 Reception
Property Overview
Status
For Sale
Style
Semi-detached Bungalow
Bedrooms
3
Bathrooms
1
Receptions
1
Property Features
Tenure
Not Provided
Energy Rating
Heating
Oil
Broadband
*³
Property Financials
Price
Offers Over £165,000
Stamp Duty
Rates
£923.21 pa*¹
Typical Mortgage
Property Engagement
Views All Time
1,153

We are delighted to bring to the market, this three-bedroom bungalow located in a much sound after area on the Council Road just minutes from Kilkeel town. The property is within walking distance to the garden centre, café, spar/post office and public transport links. Internally the home has been done up in a contemporary style and comprises of a living room, modern bright kitchen, three bedrooms and a bathroom. Externally the property benefits from an extensive south facing enclosed rear garden with the potential to extend the house with an extra room/sunroom and still have a generous size garden available. Boiler house and store room, off street parking with tarmac driveway. Do no miss out on the opportunity to view this home while it is on the market. Viewings by appointment only.
- South facing rear garden
- Enclosed rear garden
- Recently renovated
- Pressurised heating system
Entrance Hall
uPVC door with side light. Double radiator with cover. Double power point. Dry master. Access to the roof-space. Internet connection. Smoke alarm. Laminate flooring.
Lounge
4.91m x 3.31m
Front aspect window. Space for stove. Double radiator. Double power points. Smoke and carbon monoxide detectors. Laminate flooring.
Kitchen/Dining
3.36m x 3.32m
Cream fitted kitchen. Stainless steel sink with drainer. Fridge/freezer. Electric oven, 4 ring hob Tiled splashback. Spot lights. Double power points. Double radiator. Meter board. Heat detector. Laminate flooring.
Bedroom One
4.07m x 3.33m
Front aspect window. Double radiator. Double power points. Laminate flooring. TV point.
Bedroom Two
3.32m x 3.32m
Rear aspect window. Double radiator. Double power points. Laminate flooring.
Bedroom Three
3.31m x 2.33m
Rear aspect window. Double radiator. Double power points. Laminate flooring.
Hot-press, insulated tank and shelving.
Bathroom
2.35m x 1.44m
Rear aspect privacy window. Fully tiled. Low flush w/c, wash hand basin, bath with electric shower. Mirror wall cabinet. Heated towel radiator. Spot lights.
Outdoors.
- Tarmac driveway
- Generous size enclosed south facing rear garden
- Outside boiler room/ storage
- Water tap





