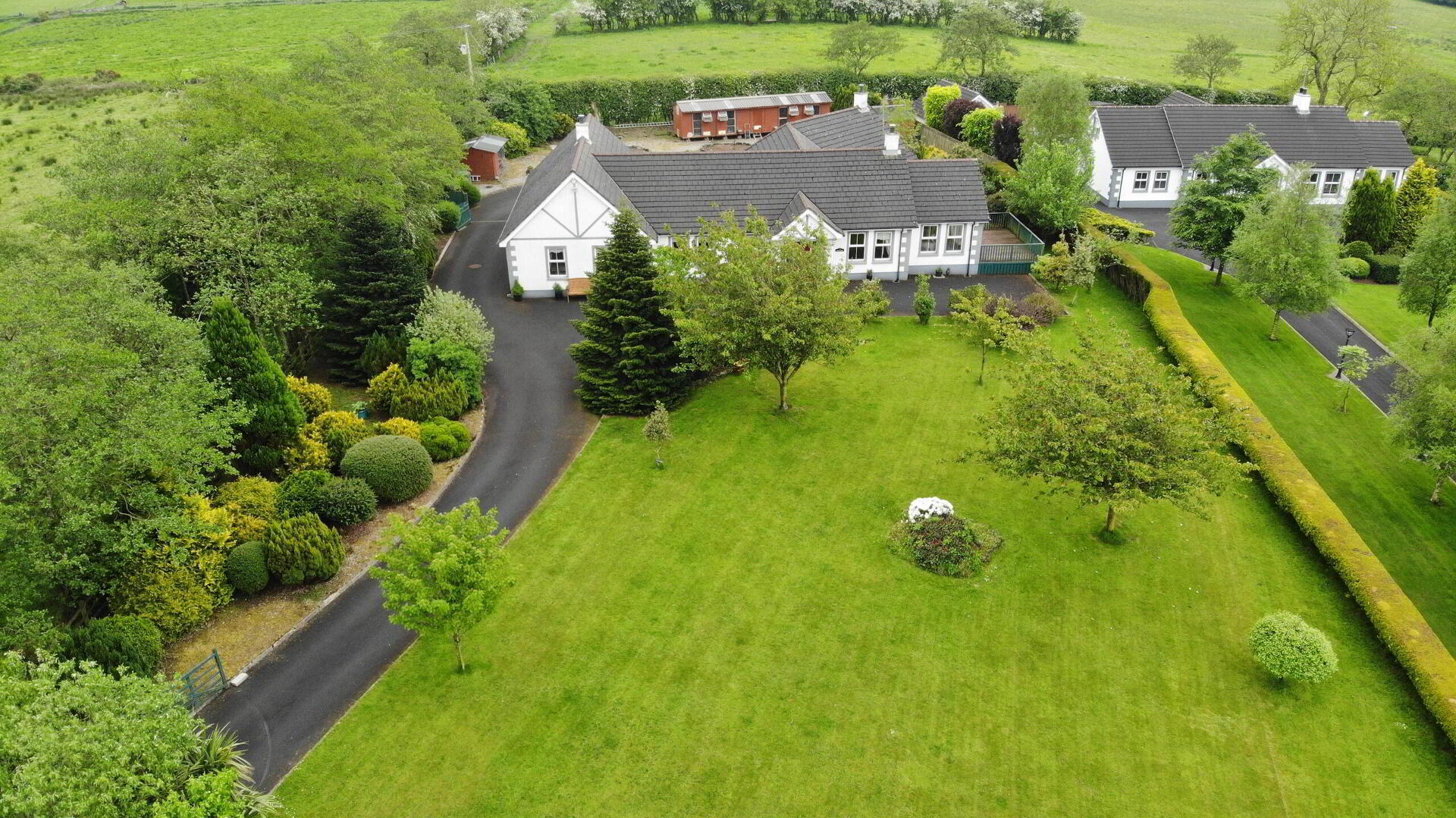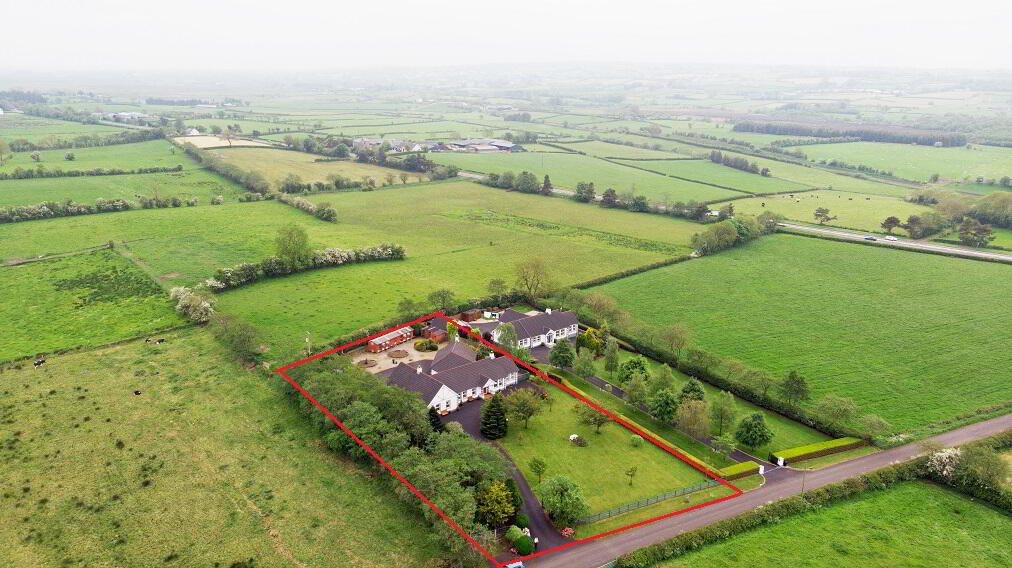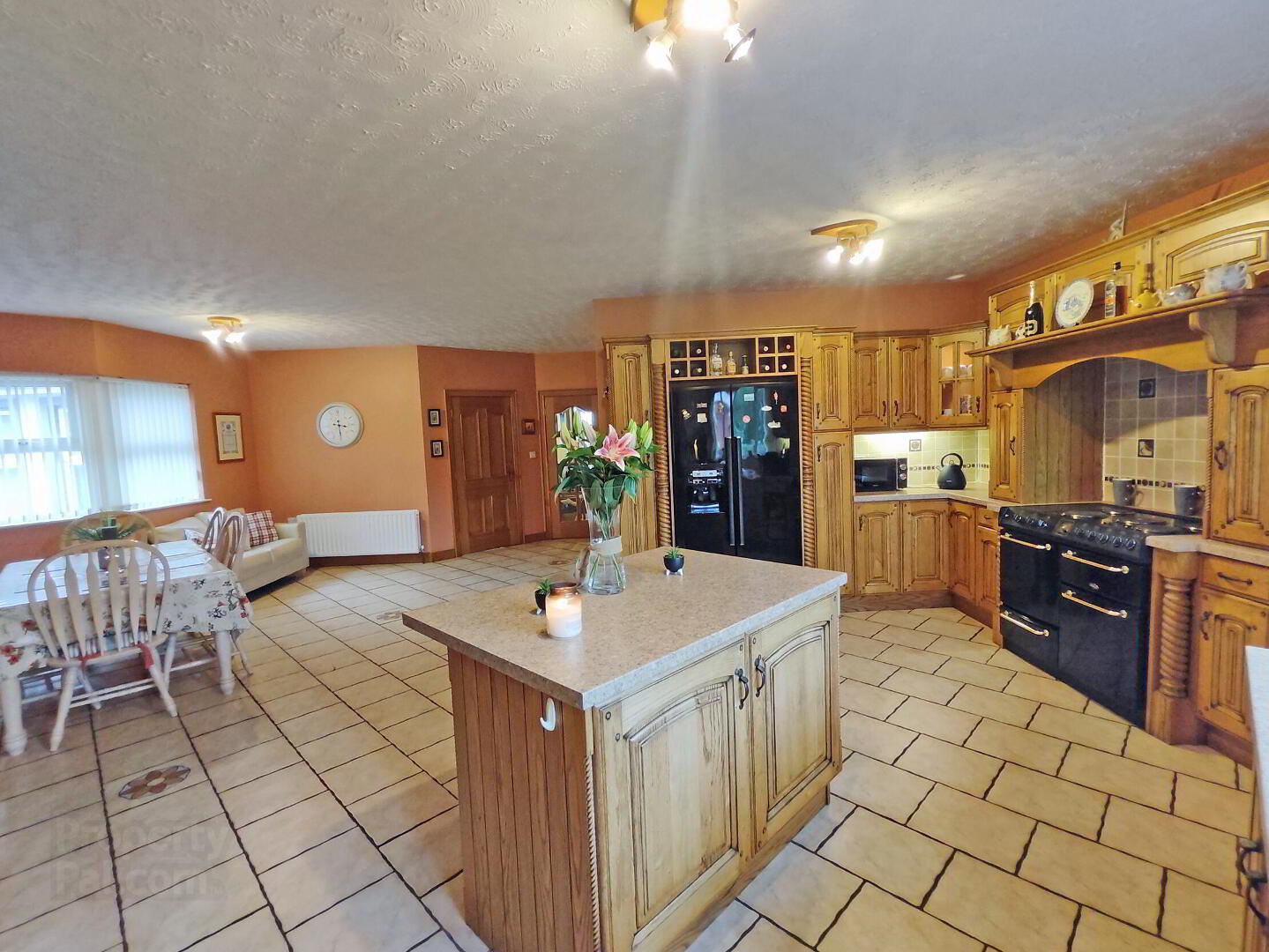


4 Crosstagherty Road,
Ballymoney, BT53 8LN
4 Bed Detached Bungalow
Offers Around £375,000
4 Bedrooms
2 Bathrooms
4 Receptions
Property Overview
Status
For Sale
Style
Detached Bungalow
Bedrooms
4
Bathrooms
2
Receptions
4
Property Features
Tenure
Freehold
Energy Rating
Broadband
*³
Property Financials
Price
Offers Around £375,000
Stamp Duty
Rates
£2,401.98 pa*¹
Typical Mortgage
Property Engagement
Views Last 7 Days
381
Views Last 30 Days
1,543
Views All Time
14,158

Features
- Superb detached family residence situated on a mature, private site extending to approx. 1 acre.
- Spacious family accommodation with 4 receptions, 4 bedrooms (1 ensuite).
- Oil fired central heating & uPVC double glazing, fascia & soffits.
- Beam vacuum system & pressurised water system.
- Extensive gardens and ample parking.
- Idyllic countryside location within easy commuting distance to Ballymoney, Ballymena, Coleraine & all local amenities.
- Internal viewing is highly recommended by the selling agent and is strictly by appointment only.
- Please be aware of the changes to Stamp Duty Land Tax (SDLT) rates from 1st April 2025.
Nestled on the outskirts of Ballymoney, this beautiful family home offers a wonderful lifestyle with its stunning rural surroundings. Viewers are greeted by a well presented front garden in lawn bordered by mature trees, flowerbeds and spacious area to rear. There is also a tarmac driveway with ample parking to front, side and rear for numerous vehicles. The property includes four bedrooms including principal ensuite, Lounge, well appointed integrated kitchen and sunroom overlooking the gardens and a Dining Room. The accommodation is bright, spacious and flexible and comprises a stunning country style fitted kitchen with polished marble worktops and range of high quality appliances. Not only does this home provide an oasis of tranquility, but it also boasts excellent connectivity to Ballymoney and Belfast. Early viewing is encouraged to appreciate the potential of this super detached bungalow.
- Entrance Hall:
- With coving, archway, walk-in hotpress and access to roofspace.
- Lounge: 7.52m x 4.14m
- With French glass pane doors, feature fireplace with ornate oak surround and mirrored overmantle, granite hearth, wrought iron inset and open grate; coved ceiling, ceiling roses and glass pane door through to -:
- Sun Room: 5.49m x 3.53m
- With laminate wood flooring, points for wall lights, TV point, ceiling rose and patio doors with fan light above leading out on to raised decking.
- Kitchen/Dining Area: 8.71m x 6.88m (to widest points)
- Fully fitted with extensive range of eye and low level solid oak units, display unit, vegetable baskets, concealed underlighting, half tiled around worktops, space for range style cooker, built-in extractor fan with overmantle, space for American style fridge freezer with wine rack above, 1 1/2 bowl ceramic sink unit with mixer tap, glass front display cabinet, centre island/breakfast bar, tiled floor and walk-in pantry.
- Utility Room: 4.34m x 4.17m (L-shaped)
- With eye and low level units, larder unit, stainless steel sink unit, half tiled around worktops, plumbed for automatic washing machine, extractor fan, tiled floor and cloaks comprising WC, wash hand basin and tiled floor.
- Dining Room: 4.44m x 3.17m
- Family Room: 4.42m x 4.06m
- With double doors leading from Kitchen, feature fireplace with ornate wood surround and mirrored overmantle, granite hearth, wrought iron inset and gas fire, laminate wood flooring, ceiling rose and patio doors leading to exterior gardens.
- Main Bedroom: 5.49m x 4.75m (to widest points)
- With built-in wardrobe and ensuite comprising fully tiled walk-in power shower cubicle, wash hand basin, WC, half tiled walls and extractor fan.
- Bedroom 2: 4.37m x 2.64m
- Bathroom: 3.96m x 2.24m
- With suite comprising corner bath with telephone hand shower, fully tiled walk-in power shower cubicle, wash hand basin, mirror with light, WC, fully tiled walls and extractor fan.
- Bedroom 3: 4.44m x 3.45m
- Bedroom 4: 3.45m x 2.34m
- Currently used as an office.
- Attached Garage: 6.3m x 6.1m (to widest points)
- With roller door, pedestrian door, power and light.
- Exterior:
- Property approached by sweeping tarmac driveway with parking to front and vehicular access to rear. Ornate gardens to front laid in lawn dotted with various plants and shrubs, enclosed by ranch style fencing. Pavior brick patio area to rear of property with exterior stainless steel sink unit and outside tap. Extensive area to rear laid in stones with rockery beds and bordered by fencing and mature hedging. Elevated decking area to side of property. Outside lighting.
- Additional Information:
- Tenure: Freehold
Rates: £2401.98 per annum as per LPS online
Broadband & Mobile: see Ofcom checker for more details - https://www.ofcom.org.uk





