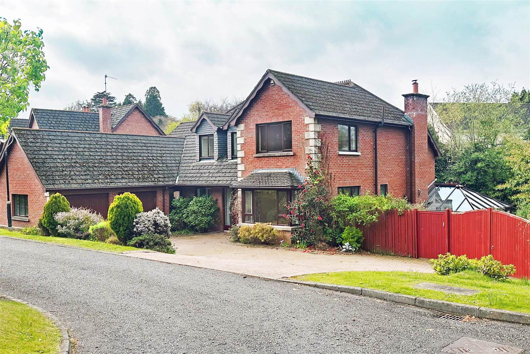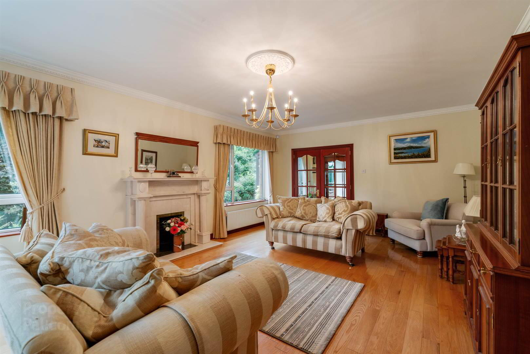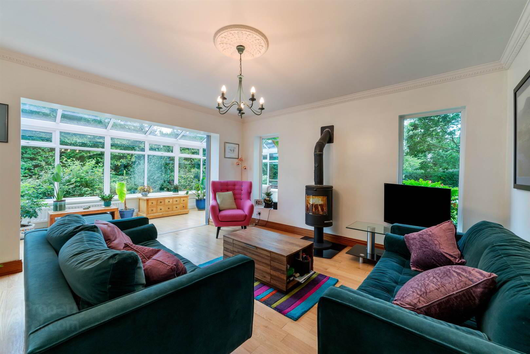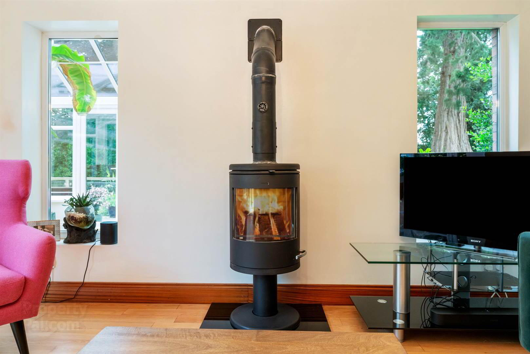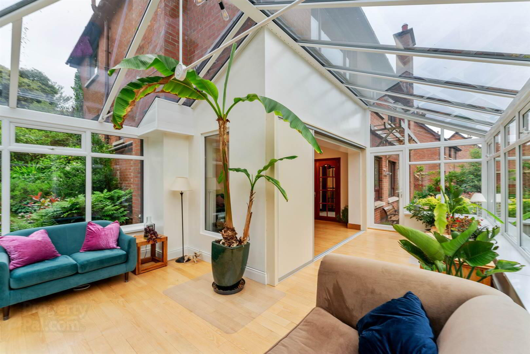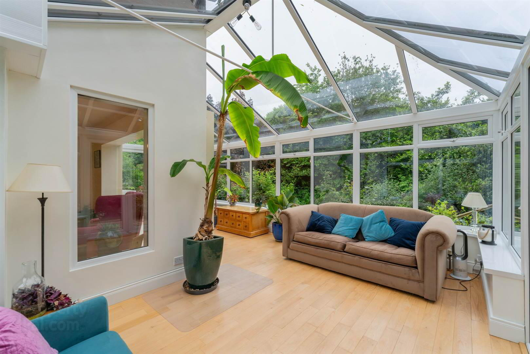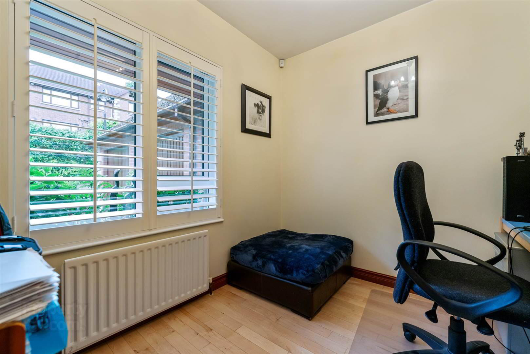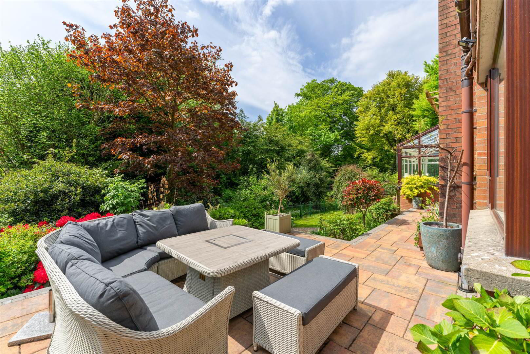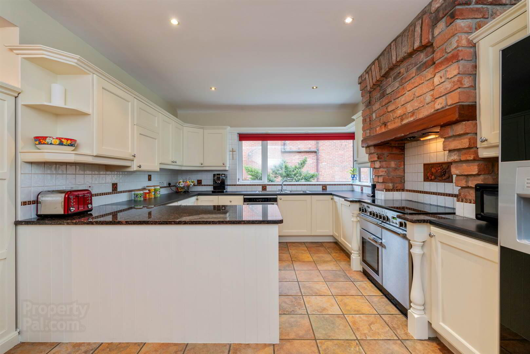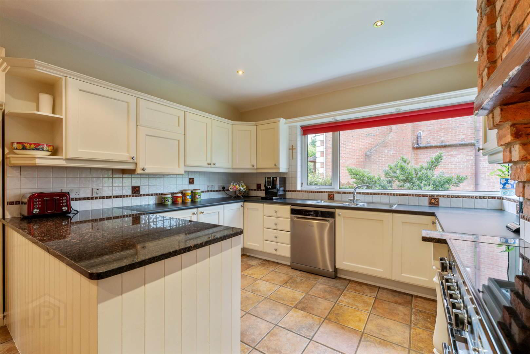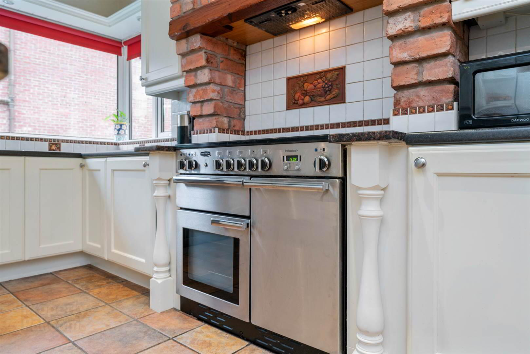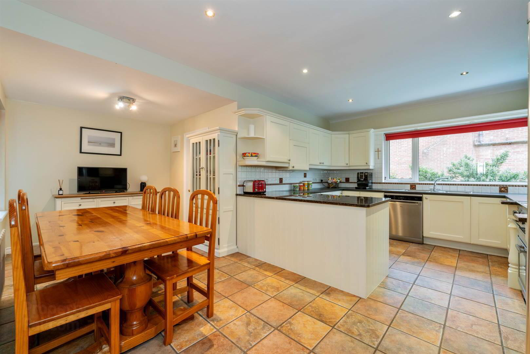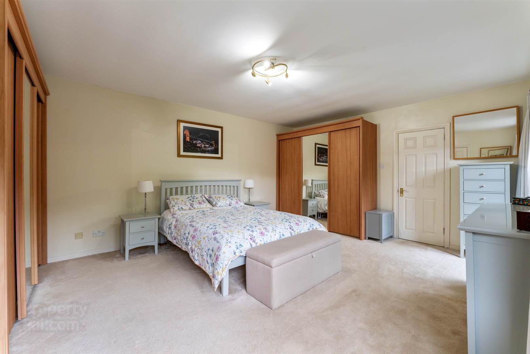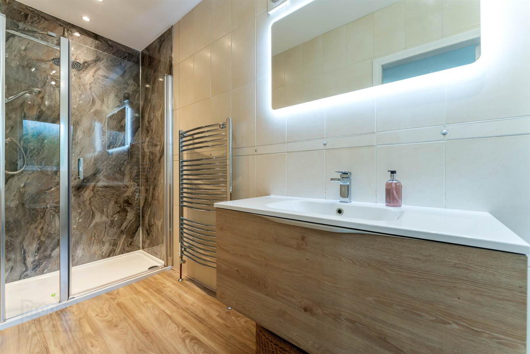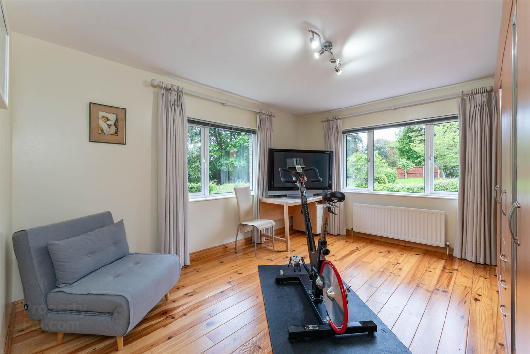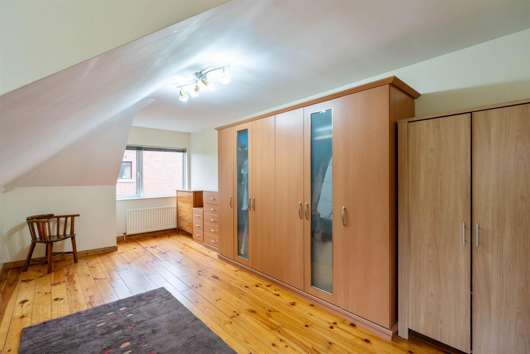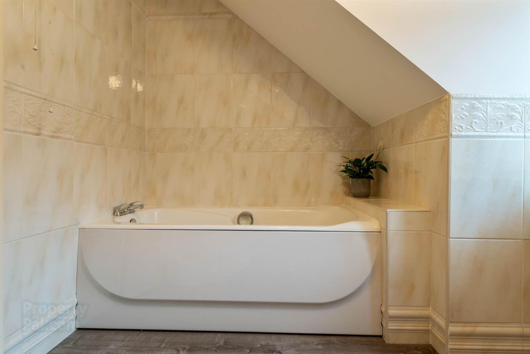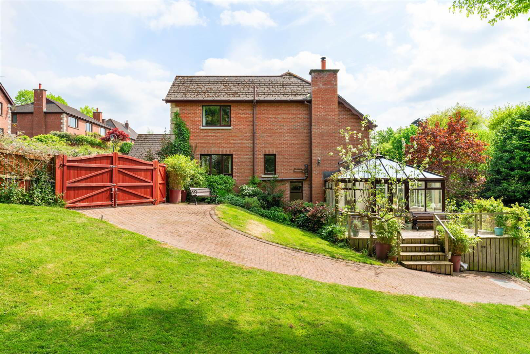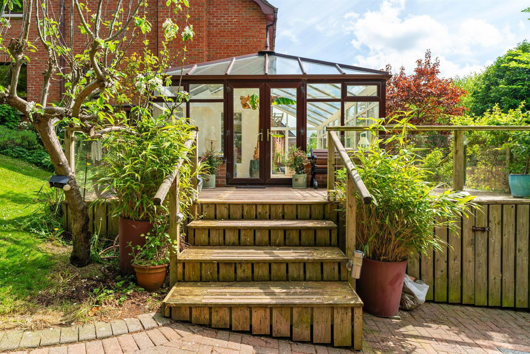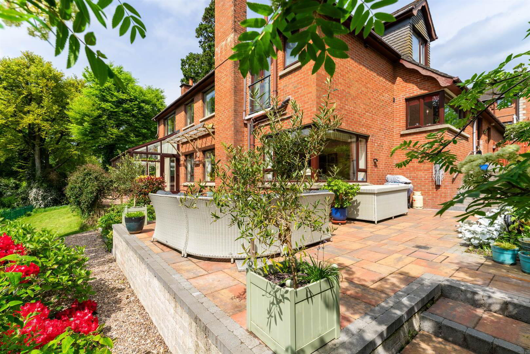4 Croft Manor,
Croft Road, Holywood, BT18 0QD
4 Bed Detached House
Offers Around £799,950
4 Bedrooms
3 Receptions
Property Overview
Status
For Sale
Style
Detached House
Bedrooms
4
Receptions
3
Property Features
Tenure
Leasehold
Energy Rating
Broadband
*³
Property Financials
Price
Offers Around £799,950
Stamp Duty
Rates
£3,815.20 pa*¹
Typical Mortgage
Legal Calculator
In partnership with Millar McCall Wylie
Property Engagement
Views Last 7 Days
455
Views Last 30 Days
1,104
Views All Time
15,099
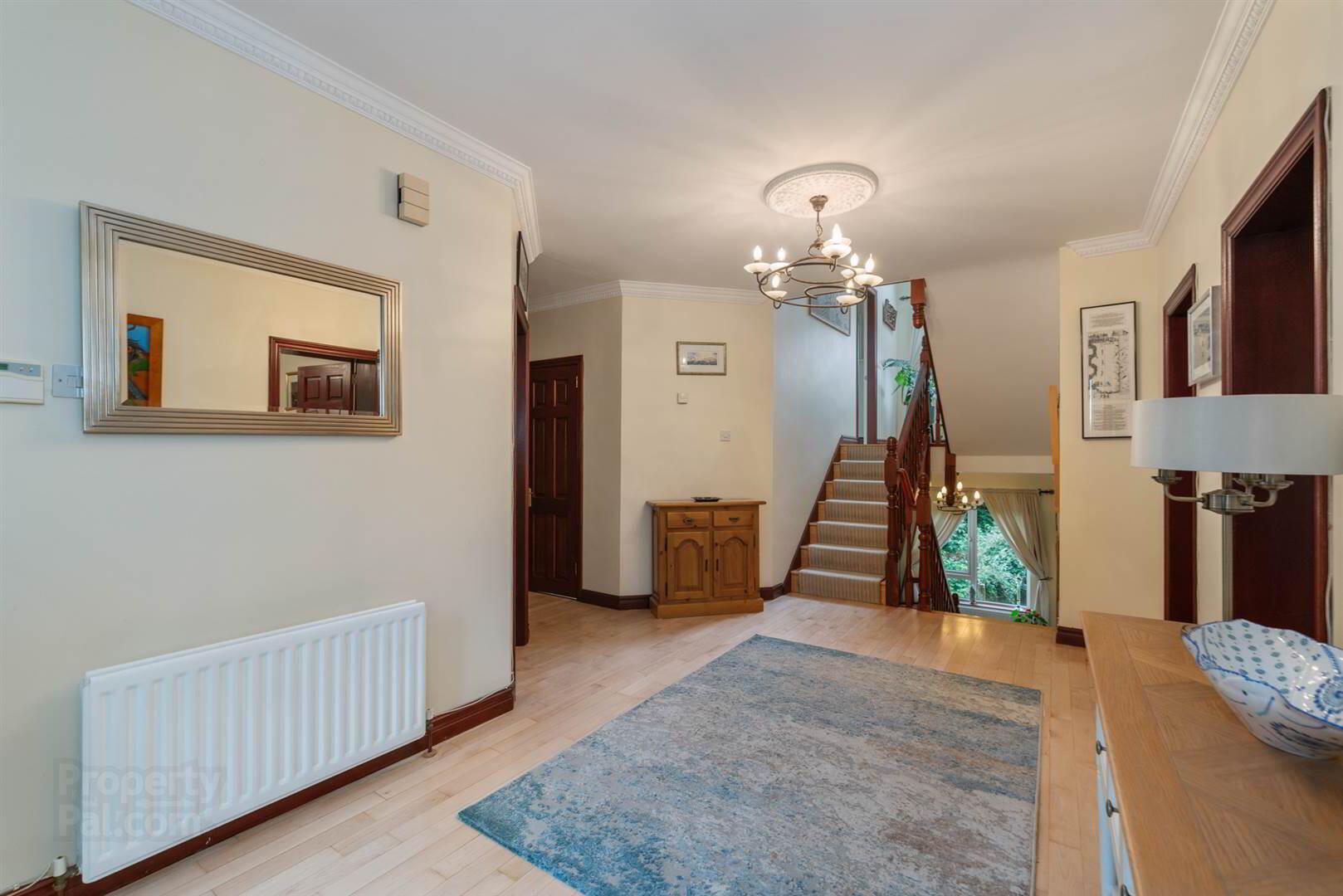
Features
- The facts you need to know...
- Attractive and spacious family home c. 3,400 sq ft
- Four bedrooms, three reception rooms, plus large conservatory and study
- Mature, sunny garden, c. 0.4 acre with private, wooded outlook to rear
- Very convenient location within walking distance of town centre and coastal path at Seapark
- Cul de sac
- Oil fired central heating
- uPVC double glazing
- Double garage
- Cloakroom, bathroom and two ensuites
- Painted shaker style kitchen with separate utility room
- Interesting and flexible split level layout
- Excellent decorative order and beautifully presented
- Ballymenoch Park also a short walk away
- Leasehold : 400 years from 1st July 1996 at a ground rent of £100 per annum.
" A great place to raise a family being situated in a cul de sac and with an enclosed garden. The location is great for walking into Holywood, to the beach at Seapark and the coastal path. There is also easy access to the City airport and the train to Belfast.
We have been very happy here for nearly thirty years and have no doubt the next family will enjoy it as much as we have".
Ground Floor
- COVERED OPEN PORCH
- Hardwood double glazed front door with leaded glass panes.
- RECEPTION HALL:
- Light maple flooring.
- CLOAKROOM:
- Hanging space, separate low flush wc, pedestal wash hand basin, half tiled floor, separate cloaks cupboard.
- DINING ROOM:
- 5.44m x 3.63m (17' 10" x 11' 11")
Bay window, light maple flooring. - StUDY/HOME OFFICE
- 2.69m x 2.62m (8' 10" x 8' 7")
Light maple flooring. - KITCHEN:
- 5.99m x 5.44m (19' 8" x 17' 10")
Extensive range of painted shaker stye high and low level cupboards, laminate worktops, one and a half tub single drainer stainless steel sink unit, Rangemaster stainless steel range cooker in tiled recess with reclaimed brick detail, dishwasher, 'American' fridge freezer, also polished granite worktops, tiled floor, recessed lighting, space for breakfast table and chairs. - UTILITY ROOM:
- 2.92m x 2.26m (9' 7" x 7' 5")
Extensive range of cupboards, laminate worktops, single drainer stainless steel sink unit with mixer tap, tiled floor, plumbed for washing machine, double doors to patio and outside. Door to integral double garage. - Steps down to:
Lower Level
- DRAWING ROOM:
- 6.93m x 4.39m (22' 9" x 14' 5")
Feature marble fireplace and hearth inset bio-ethanol fire, corner window, oak flooring, cornice and ceiling rose, double bevelled glass doors from hall.
- FAMILY ROOM:
- 4.39m x 4.27m (14' 5" x 14' 0")
Oak flooring, cornice ceiling, centre rose, Morso wood burning stove, sliding doors to: - LARGE uPVC DOUBLE GLAZED CONSERVATORY
- Oak flooring, light, power and heat, double uPVC double glazed doors to timber deck and gardens, side door to patio.
First Floor
- Large double glazed Velux window lighting hall and landing.
- MAIN BEDROOM
- 5.59m x 4.39m (18' 4" x 14' 5")
'His and Hers' built-in wardrobes, sliding doors and dressing mirrors, lovely, wooded outlook. Juliet balcony. - ENSUITE SHOWER ROOM:
- Comprising low flush wc, floating vanity unit, Utopia sink unit with mixer tap, fully tiled walls, extractor fan, timber effect flooring, chrome towel radiator, shower cubicle with marble effect shower panels, Aqualisa thermostatically controlled shower drencher and telephone hand shower.
- BEDROOM (2):
- 4.39m x 4.27m (14' 5" x 14' 0")
Lovely outlook, extensive range of built-in wardrobes. - ENSUITE SHOWER ROOM:
- Corner vanity wash hand basin with mixer tap, low flush wc, fully tiled walls, fully tiled shower cubicle,thermostatically controlled shower, Aqualisa telephone shower, extractor fan, tiled floor.
Second Floor
- BEDROOM (3):
- 4.37m x 3.63m (14' 4" x 11' 11")
Extensive range of built-in wardrobes, pine flooring.
- BEDROOM (4):
- 6.45m x 4.04m (21' 2" x 13' 3")
Extensive range of built-in wardrobes, pine flooring, access to eaves storage. - FAMILY BATHROOM
- 3.35m x 2.59m (11' 0" x 8' 6")
White suite comprising panelled bath with mixer tap, vanity unit wash hand basin with mixer tap, low flush wc, tiled walls, corner shower cubicle with thermostatically controlled shower, telephone hand shower, extractor fan. - LARGE WALK-IN SHELVED LINEN ROOM
- Access to roofspace, storage.
Outside
- INTEGRAL DOUBLE GARAGE:
- 5.69m x 5.49m (18' 8" x 18' 0")
Twin electric remote control doors. Door to rear. Oil fired central heating boiler. Light and power. Loft storage.
- Brick pavior driveway/turning and parking for several cars, Double gates to rear. Car charging point.
- Mature gardens to front, side and rear, in lawns, flowerbeds, shrubs, mature trees with wooded outlook to rear. Sunny aspect.
- Large, flagged terrace/barbecue and sun deck to rear.
Note: A Management Company is in place here to administer the cost of maintaining a pumping station, its insurance, a sinking fund towards any future expense of same and the provision of Public Liability insurance for all residents. The current cost is £550 per annum.
Also, each owner is to pay 1/5th of the cost of maintaining / repairing the private road when and if required.
Finally, to keep in working order and illuminated, the street lamp at the corner of the garage, during hours of darkness.
Directions
From junction of Old Bangor Road and beginning of Croft Road, travel 400 yards up Croft Road and Croft Manor is on right hand side.


