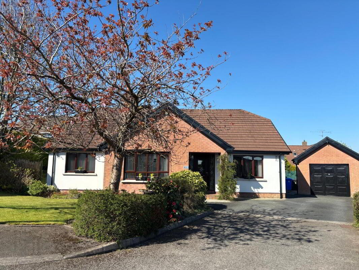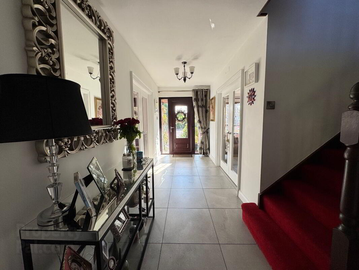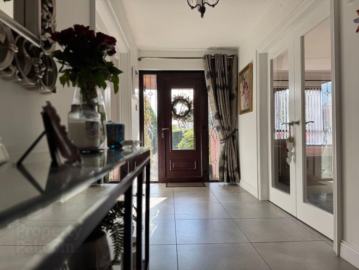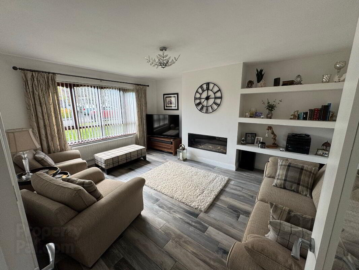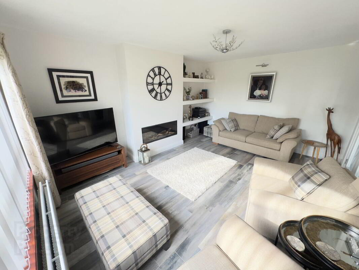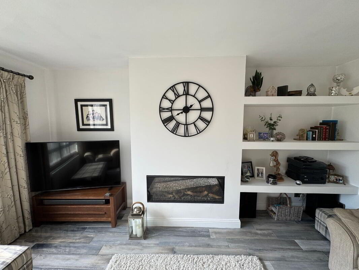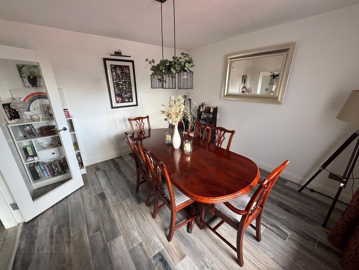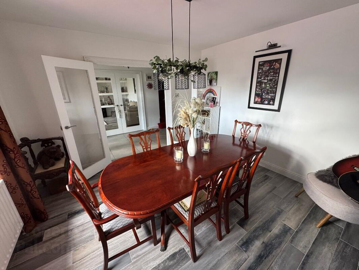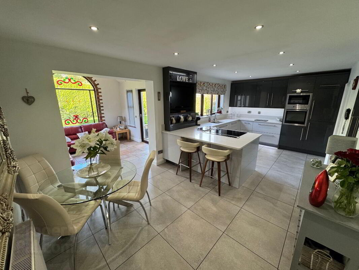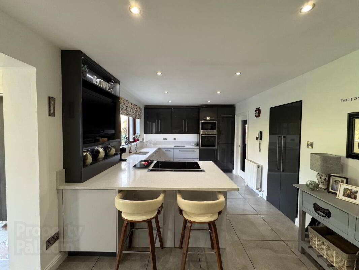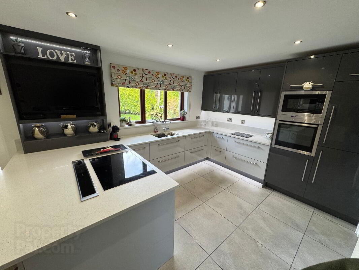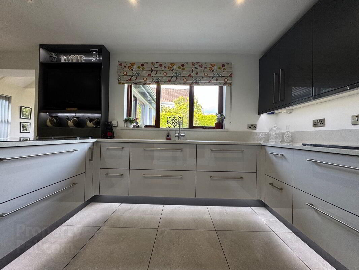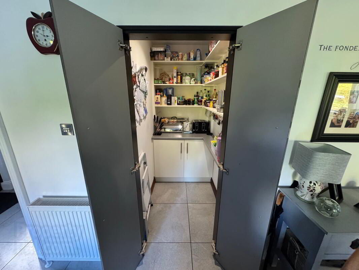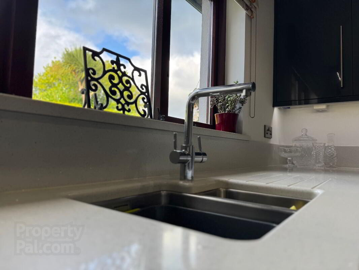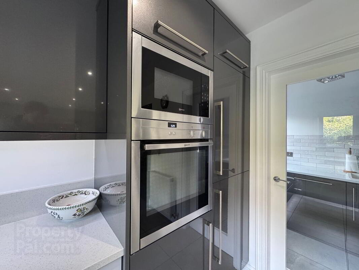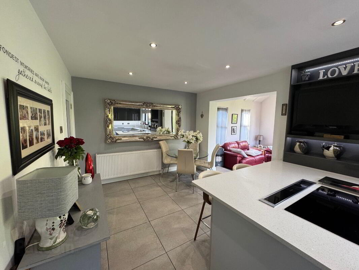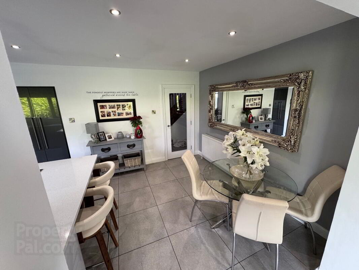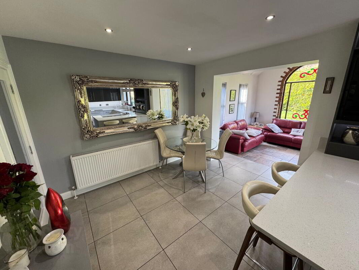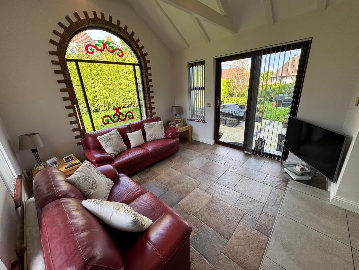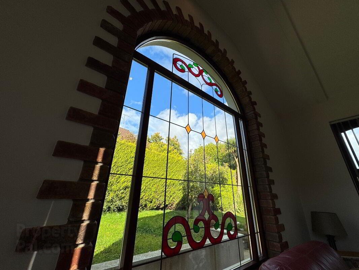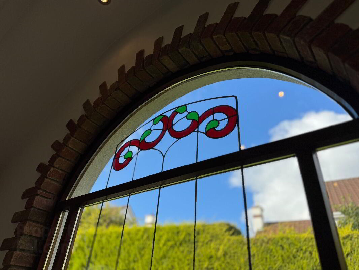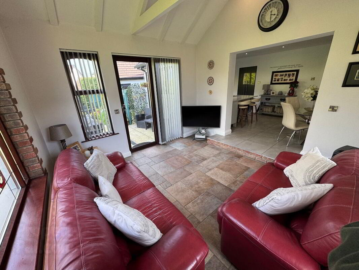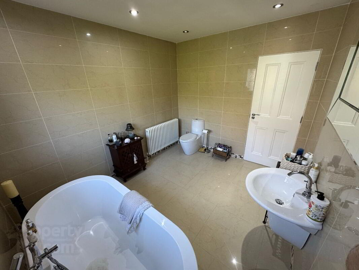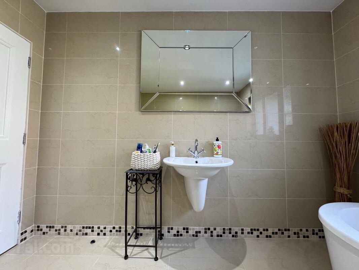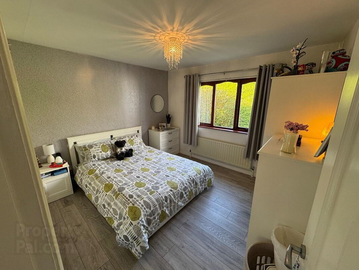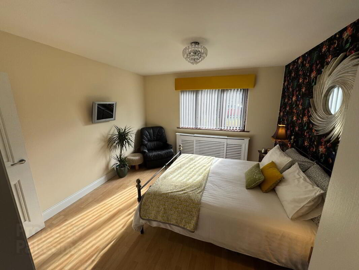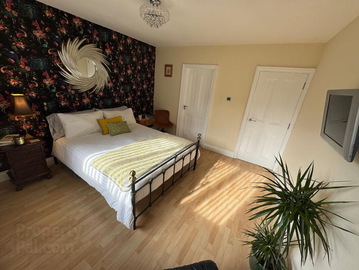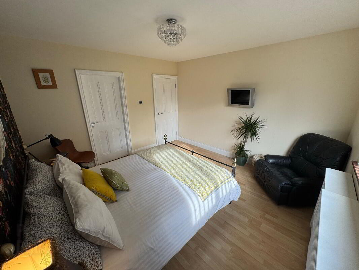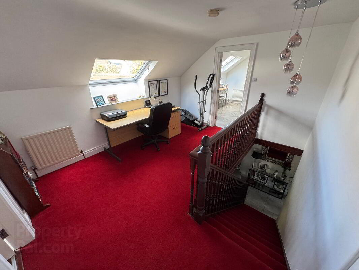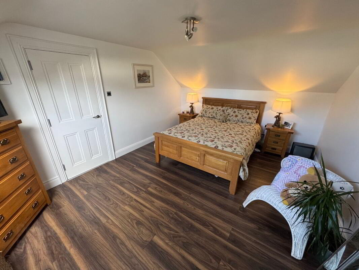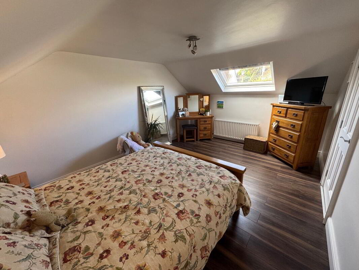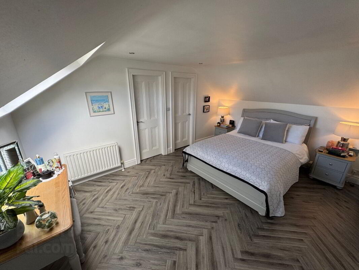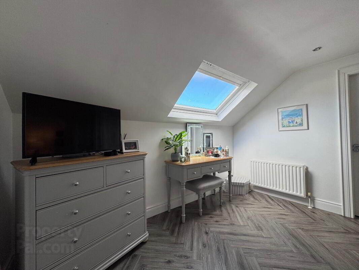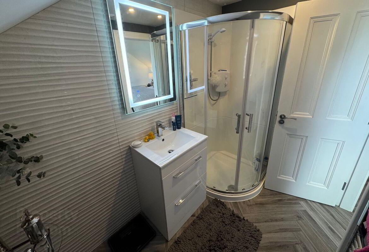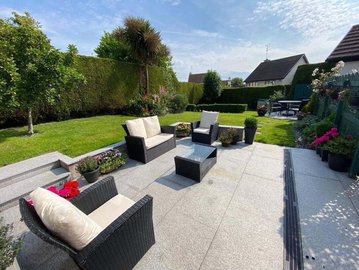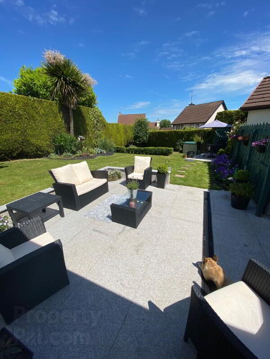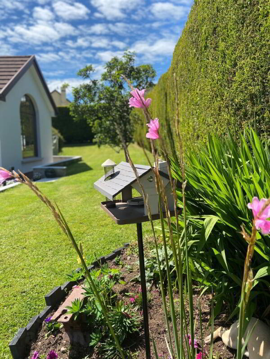4 Crevenagh Grove,
Omagh, BT79 0HN
4 Bed Bungalow
Price £289,950
4 Bedrooms
3 Receptions
Property Overview
Status
For Sale
Style
Bungalow
Bedrooms
4
Receptions
3
Property Features
Tenure
Not Provided
Energy Rating
Heating
Oil
Broadband
*³
Property Financials
Price
£289,950
Stamp Duty
Rates
£1,741.68 pa*¹
Typical Mortgage
Legal Calculator
Property Engagement
Views Last 7 Days
600
Views Last 30 Days
2,631
Views All Time
25,053
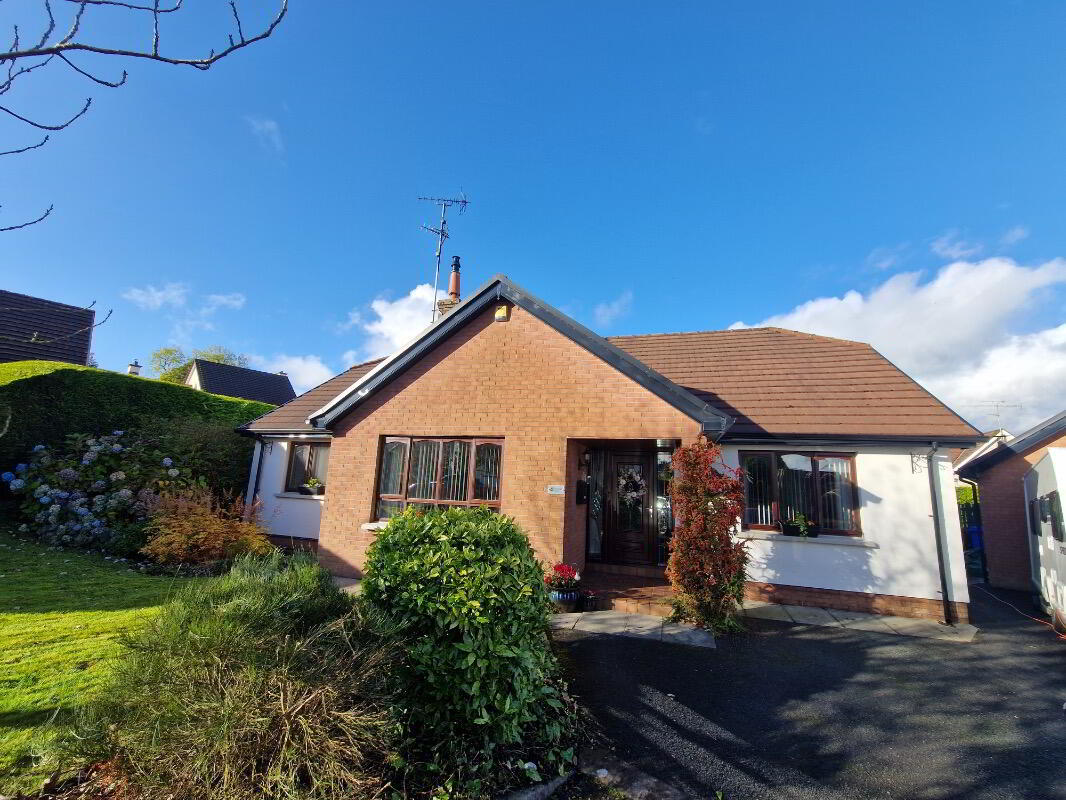
This stunning detached home is tucked away within a small cul-de-sac of homes within this ever-popular development located just off the Hospital Road. Its convenient location is close to a range of local amenities including, Schools, Shops, Public Transport, Hospital and many new link roads which is sure to appeal to a broad range of potential purchasers. At a glance, this property comprises entrance hall, spacious family living room, separate dining room, stunning kitchen with an excellent range of units and many integrated appliances, sun room, separate utility, contemporary family bathroom and two ground floor bedrooms. The first floor is complete with two large double bedrooms which includes a master en-suite and walk-in-wardrobe. Externally, the property benefits from a tarmac driveway, detached garage, enclosed rear garden with mature shrubbery and two patio areas complete with granite paving.
This home is sure to attract a high level of interest and will appeal to an array of potential purchasers therefore we would recommend early viewing so that you do not miss out on this wonderful family home.
- Stunning Detached Home In Popular And Convenient Location
- Spacious Accommodation Over Two Floors Suitable For The Growing Families
- Fabulous Kitchen With An Excellent Range Of Units And Integrated Appliances
- Separate Dining Room Ideal For Family Gatherings
- Family Living Room With Feature Remote Controlled Bellfire Gas Fire
- Separate Utility Room With Excellent Range Of Units
- Light Filled Sun Room With A Stunning Stained Glass Window & Brick Surround Completed With A Vaulted Ceiling And Wooden Beams
- Two Well Proportioned Bedrooms On The Ground Floor One With Accompanying En-Suite
- Two Excellent Bedrooms On First Floor One With Master En-Suite & Walk-In-Wardrobe
- Main Contemporary Family Bathroom On Ground Floor
- Oil Fired Central Heating
- Detached Garage
- Tarmac Off Street Parking
- Mature Shrubbery, Boundary Hedging And Gardens Laid In Lawn
- Patio Areas Complete With Granite Paving
Accommodation:
Entrance hall - 6.83m x 5.55m
Spacious entrance hallway with tile flooring, stairwell leading to first floor and hot-press to rear off hallway.
Kitchen / Dining - 6.68m x 3.27m
Stunning modern gloss style kitchen with a quartz work top and excellent range of high- and low-level units to include integrated Neff eye level oven & microwave, Neff induction hobs, faber fabula downdraft cooker hood and fridge/freezer. Mixer taps with instant boiling water. Breakfast bar with feature media wall above. Tile flooring.
Pantry - 1.09m x 1.64m
Walk in pantry with ample shelving, complete with tile flooring.
Utility - 2.36m x 1.67m
An excellent range of high- and low-level units with integrated dishwasher, mixer taps and sink. Plumbed for white goods. External Upvc door leading to side of property. Complete with tile flooring and partial wall tiling.
Sun Room - 3.82m x 3.77m
Located off your kitchen / dining area this spacious sun room is filled with natural light with a stunning stained-glass window and surrounding red brick feature which overlooks the rear garden and patio area. Sliding patio doors allows for access to rear patio. Vaulted ceiling with wooden beams and tile flooring.
Dining Room - 3.77m x 3.58m
Located to the front of the property, accessed through double French doors with glass panelling opening off the main entrance hall this room is ideal for entertaining guests and may also be suitable for an extra reception room or a child’s play room. Complete with tile wood effect flooring.
Sitting Room - 4.88m x 3.86m
A stunning family room with an inset remote controlled Bellfire gas fire which provides a lovely cosy feel to the room where you can unwind and enjoy family time. Double French doors with glass panelling enhances the natural light in which this room is filled with. Complete with shelving and wood effect tile flooring.
Bathroom - 3.25m x 2.66m
Contemporary white suite comprising a low flush W.C, basin and free-standing bath tub. Complete with wall and floor tiling.
Bedroom 1 - 3.58m x 3.27m
Laminate wooden flooring.
Bedroom 2 - 3.59m x 3.76m
Laminate wooden flooring. Tv point.
En-Suite - 2.53m x 1.69m
Toilet, basin, pedestal. Corner power shower. Tile flooring with partial wall tiling.
First Floor
Landing - 4.11m x 3.44m
Spacious landing ideal for a home office or reading area.
Bedroom 3 - 4.77m x 3.57m
Double bedroom complete with composite wooden flooring. Tv point. Roof window with Velux blackout blind.
Master Bedroom - 4.74m x 3.55m
Brilliant master bedroom with walk-in-wardrobe and en-suite. Complete with Vinyl waterproof flooring. Tv point. Roof window with Velux blackout blind.
En-Suite - 2.56m x 1.56m
Excellent suite comprising low flush W.C, basin, vanity unit and corner pod with electric shower.
Wall mounted heated towel rail. Vinyl waterproof flooring with partial wall tiling.

