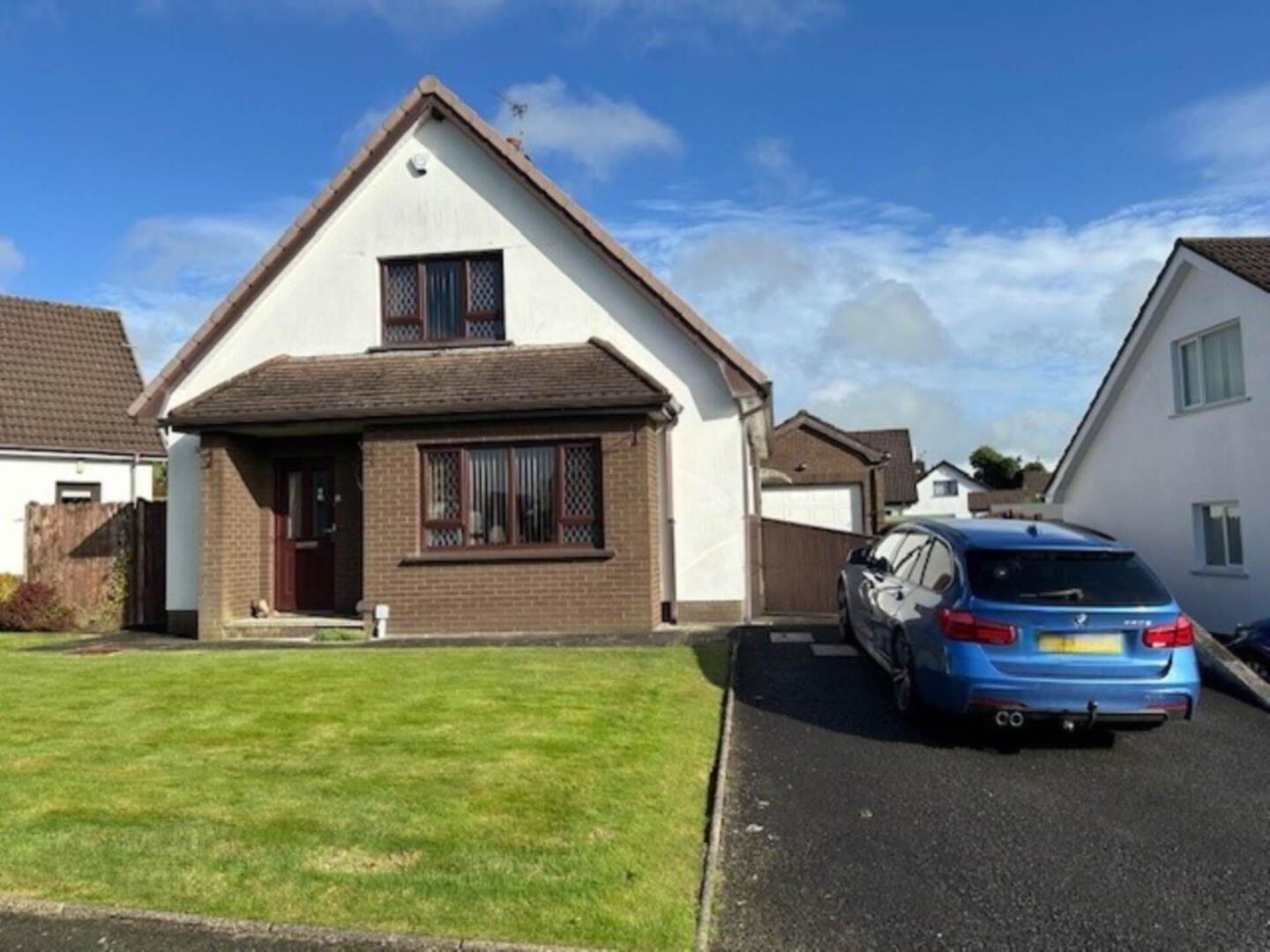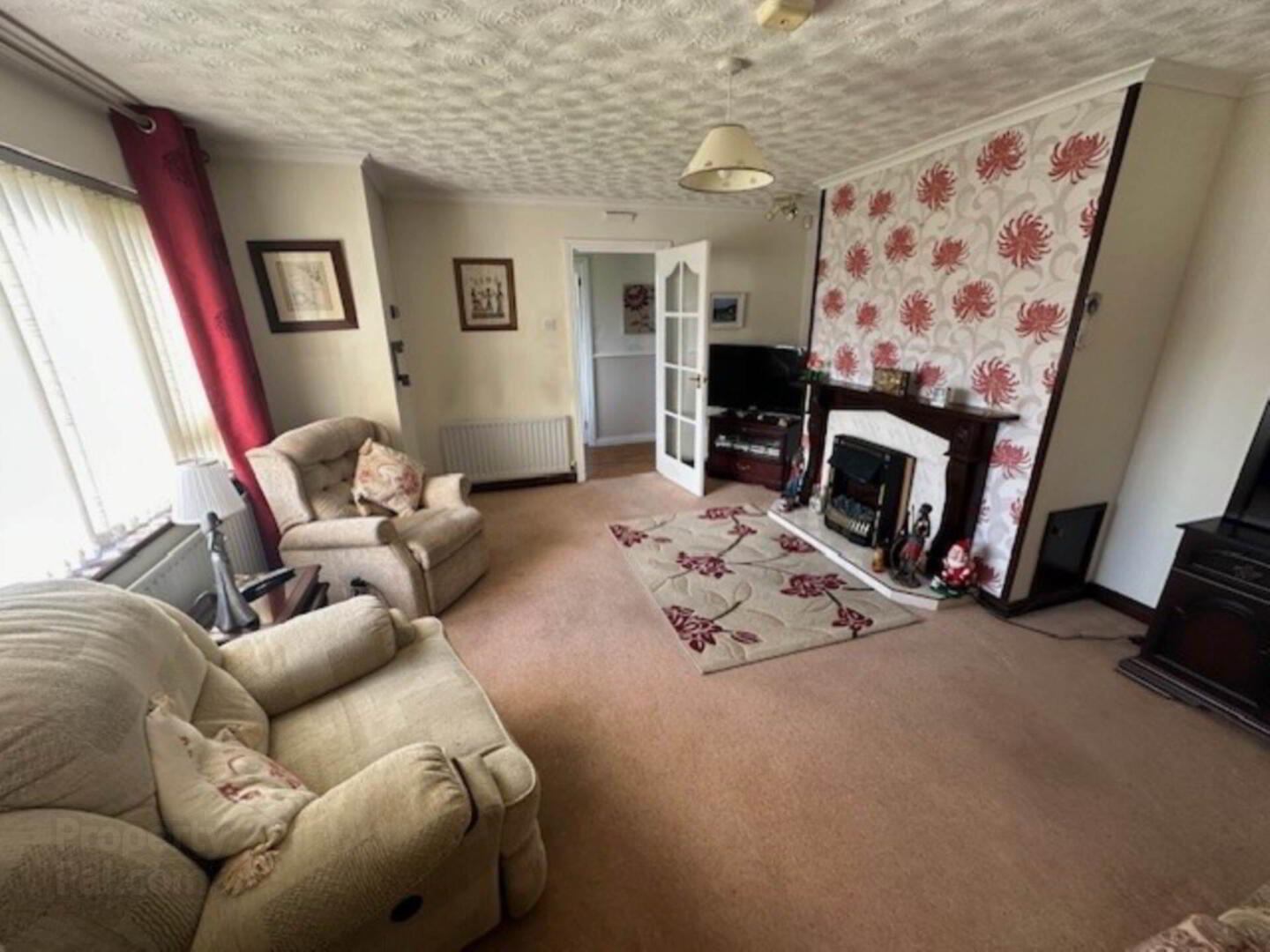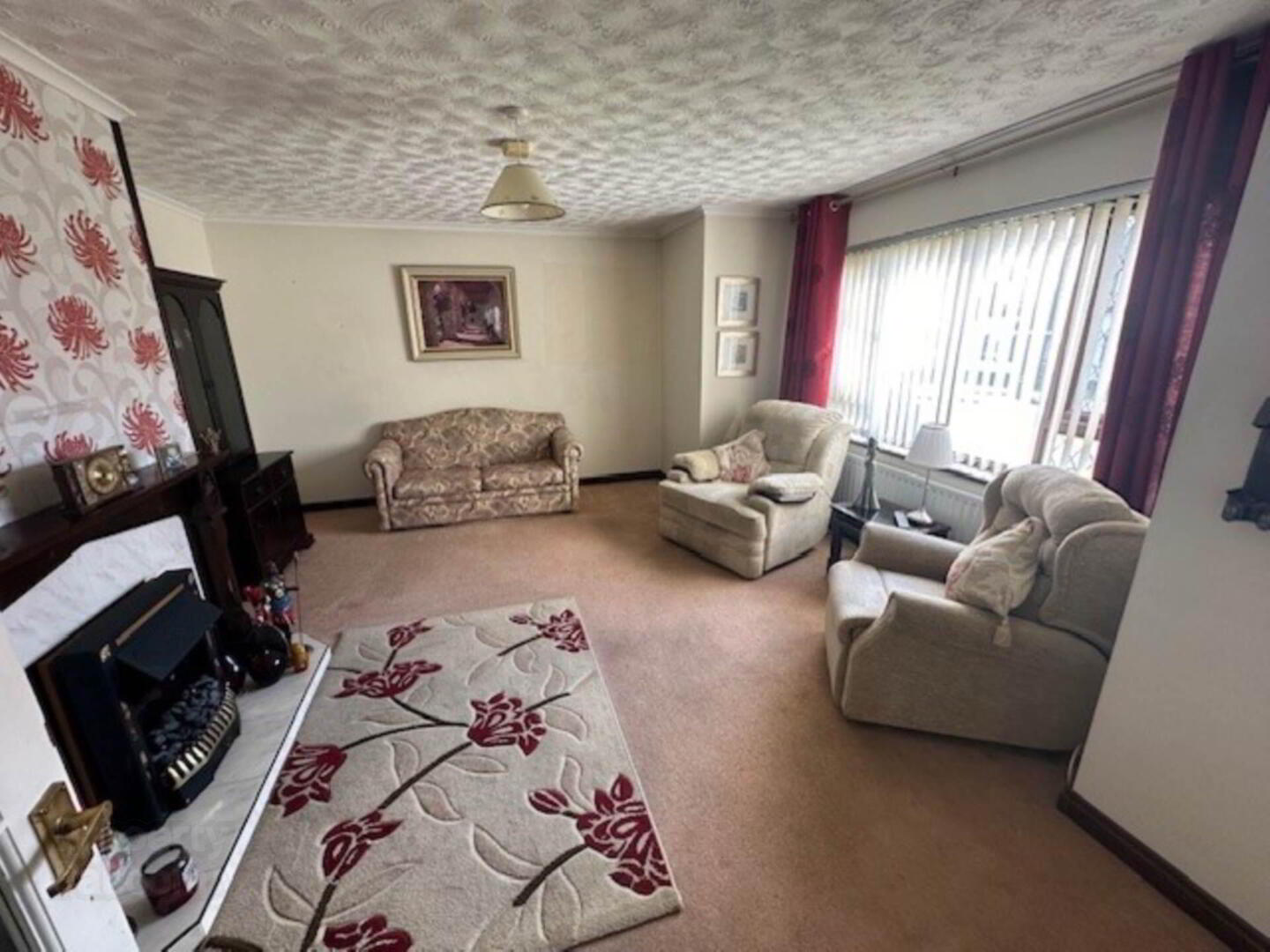


4 Copperwood Road,
Carrickfergus, BT38 9EU
3 Bed Detached House
Sale agreed
3 Bedrooms
1 Bathroom
1 Reception
Property Overview
Status
Sale Agreed
Style
Detached House
Bedrooms
3
Bathrooms
1
Receptions
1
Property Features
Tenure
Leasehold
Energy Rating
Heating
Oil
Broadband
*³
Property Financials
Price
Last listed at Offers Around £179,950
Rates
£1,292.13 pa*¹
Property Engagement
Views Last 7 Days
93
Views Last 30 Days
514
Views All Time
12,227
 - An attractive and well presented detached family home offering adaptable accommodation and enjoying a sought after location at the top of the Copperwood Road
- An attractive and well presented detached family home offering adaptable accommodation and enjoying a sought after location at the top of the Copperwood Road- Lounge with feature fireplace and deep square bay window
- Spacious kitchen/casual dining area with excellent range of built-in high and low level units
- Living room/bedroom three and two well proportioned first floor bedrooms - master with superb range of built-in robes and high level cupboards
- Family bathroom including separate shower cubicle with electric shower fitting / Downstairs cloakroom with low flush suite
- Double glazing in UPVC frames and oil fired central heating installed
- Generous detached garage with up and over door, light and power
- Front garden in lawn and safely enclosed rear garden which is neatly paved
- Convenient and accessible location affording easy access by road to the town centre, major schools, train stations and main roads to Belfast, Larne and Ballyclare directions
- Realistically priced early viewing strongly recommended
UPVC double glazed front door to:-
Entrance Hall:
Laminate wood strip floor. Cloaks cupboard.
Cloakroom:
White suite comprising low flush WC and vanity unit. Tiled floor. Tiled walls.
Lounge: - 4.94m (16'2") x 4.34m (14'3")
Feature deep square bay window. Attractive tiled fireplace set in wood surround with tiled hearth. Cornice ceiling.
Kitchen/Dining Room: - 4.87m (16'0") x 3.55m (11'8")
Single drainer stainless steel sink unit with chrome mixer tap. Excellent range of built-in high and low level units. Laminate worktops. Plumbed for automatic washing machine. Integrated fridge. Part tiled walls. Tiled floor. Cooker hood. Under unit lighting.
Living Room/Bedroom [3]: - 3.48m (11'5") x 2.98m (9'9")
Tiled floor. Cornice ceiling.
First Floor Landing:
Hotpress with copper cylinder tank. Access to roofspace via Slingsby type ladder.
Bedroom [1]: - 5.55m (18'3") x 3m (9'10")
Excellent range of built-in robes and high level cupboards. Eaves storage. Far-reaching sea views.
Bedroom [2]: - 5.53m (18'2") x 2.98m (9'9")
Cornice ceiling. Eaves storage.
Bathroom:
Panel bath with mixer tap and shower attachment. Separate shower cubicle with Bristan electric shower fitting and sliding screen door. Pedestal wash and basin. Low flush WC. Eaves storage. Tiled walls. Velux window.
Outside:
Bitmac driveway and parking space. Front garden laid to lawn. Double entrance gates to enclosed parking area. Neatly paved and safely enclosed rear garden bounded by fencing and gated on both sides. UPVC oil tank. Garden shed with power.
Garage: - 5.62m (18'5") x 3.34m (10'11")
widening to 4.24m 13`11". Light and power. Up and over door. Oil fired central heating boiler.
Notice
Please note we have not tested any apparatus, fixtures, fittings, or services. Interested parties must undertake their own investigation into the working order of these items. All measurements are approximate and photographs provided for guidance only.




