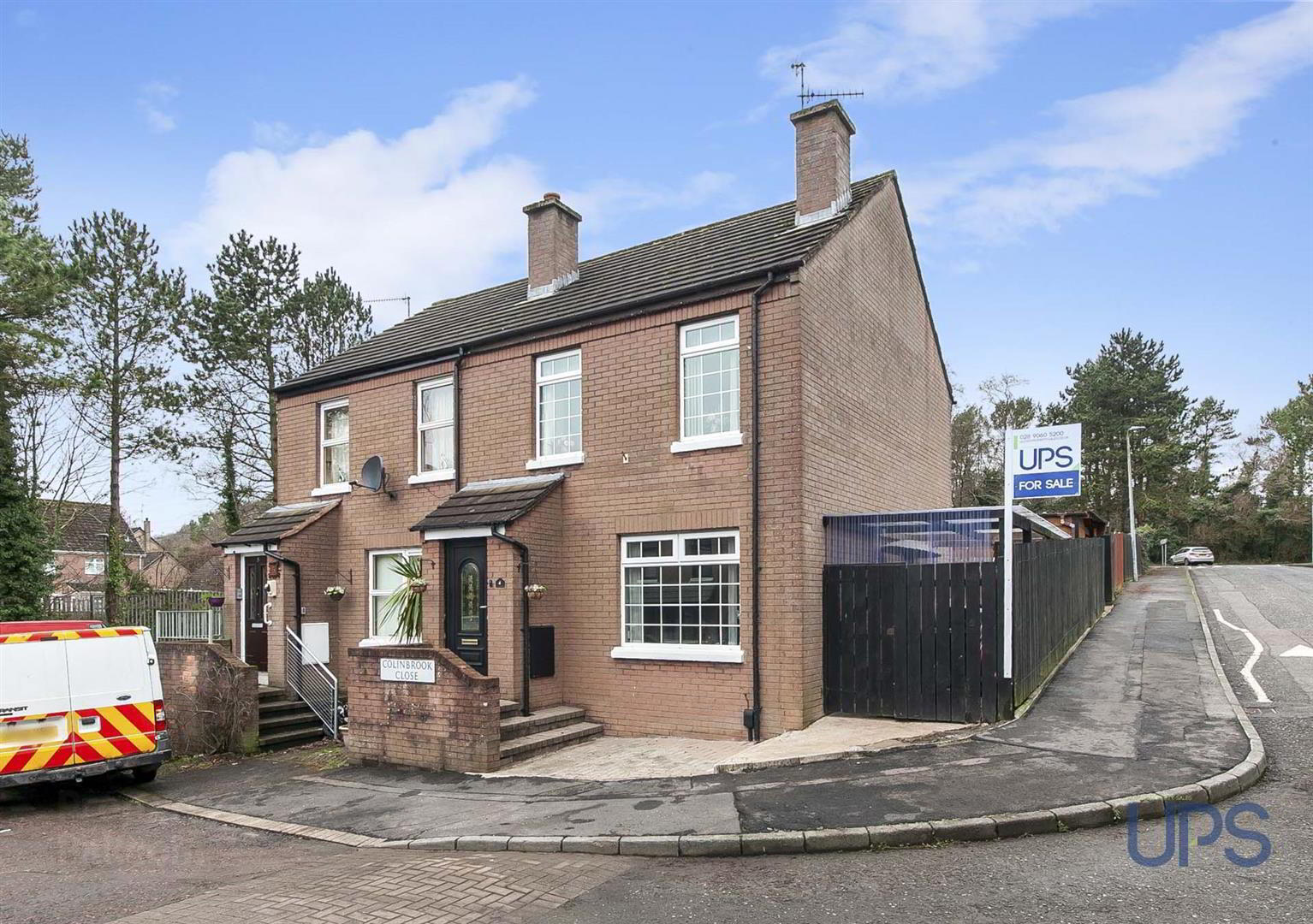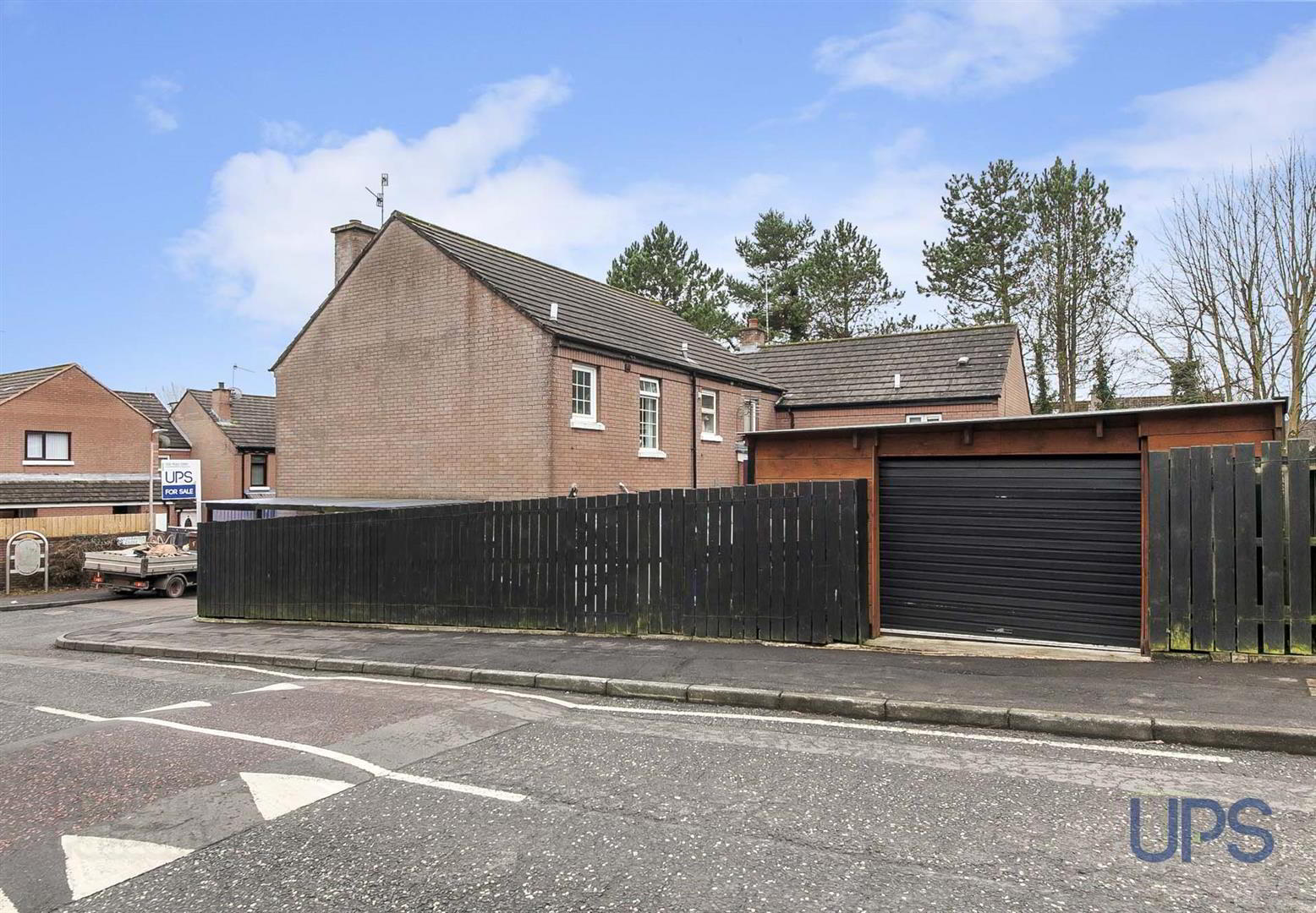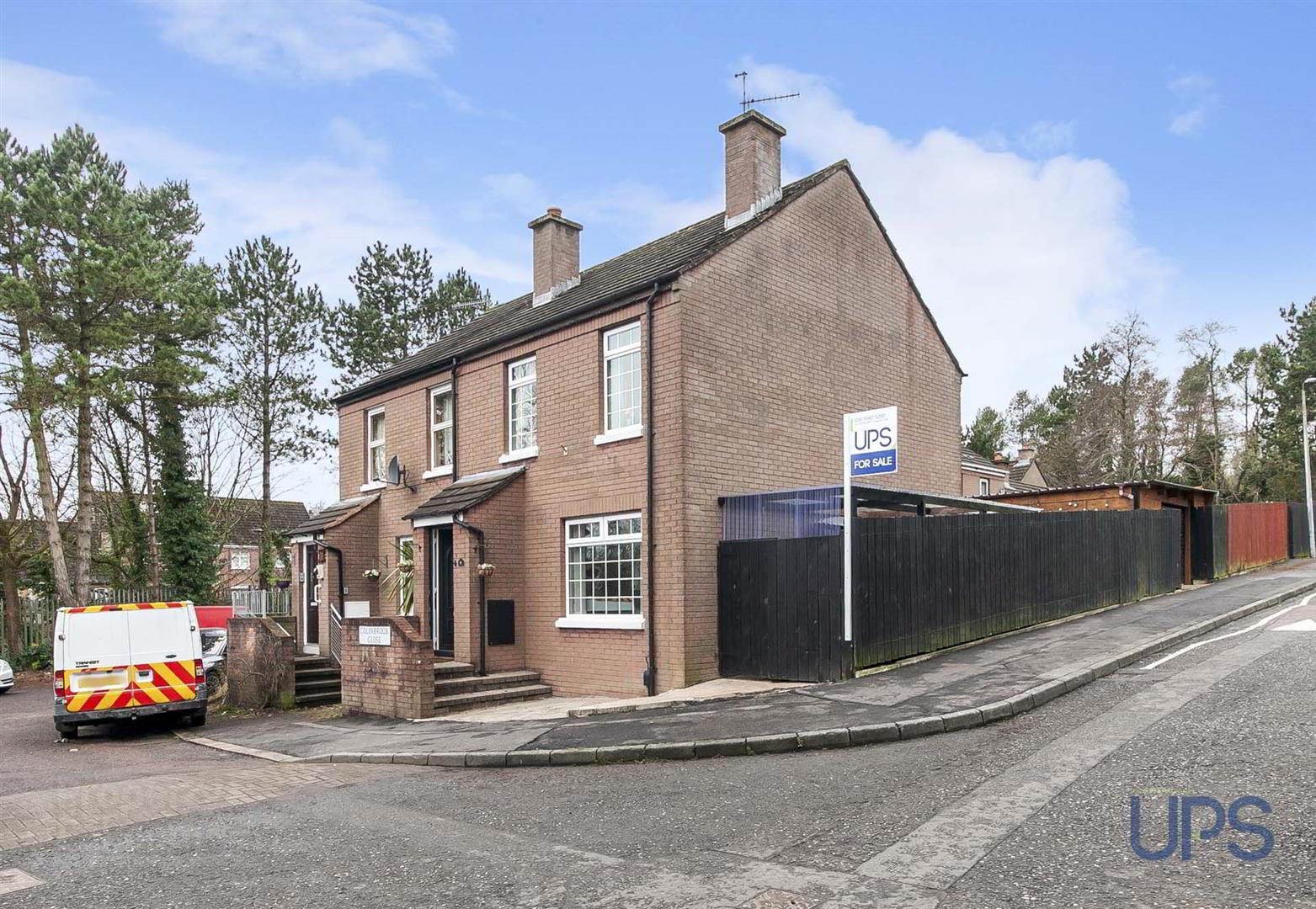


4 Colinbrook Close,
Poleglass, Belfast, BT17 0PD
2 Bed Semi-detached House
Sale agreed
2 Bedrooms
1 Bathroom
1 Reception
Property Overview
Status
Sale Agreed
Style
Semi-detached House
Bedrooms
2
Bathrooms
1
Receptions
1
Property Features
Tenure
Leasehold
Energy Rating
Broadband
*³
Property Financials
Price
Last listed at Offers Around £124,950
Rates
£591.37 pa*¹
Property Engagement
Views Last 7 Days
61
Views Last 30 Days
311
Views All Time
3,910

Features
- Attractive home perfectly set within this small cul-de-sac setting that is close to both Belfast and Lisburn as well as lots of nearby amenities.
- Well-appointed living space extending to around 672 sq ft.
- Two bedrooms, large principal bedroom.
- White bathroom suite.
- Bright and airy living room.
- Fitted kitchen open plan to dining space.
- Oil fired central heating system.
- Upvc double glazing.
- Close to an abundance of amenities, including state-of-the-art leisure facilities, beautiful parklands, and Colin Glen, Ireland's leading adventure park.
- Viewing strongly recommended!
The well-appointed living space extends to around 672sq ft and must be seen to be fully appreciated, the accommodation is briefly outlined below.
Two bedrooms, a large principal bedroom, and a white bathroom suite complete the first floor.
On the ground floor there is a bright and airy living room and a fitted kitchen that is open plan to a dining space.
Other qualities include oil-fired central heating and UPVC double glazing.
There is an abundance of amenities close by, including state-of-the-art leisure facilities, beautiful parklands, and Colin Glen, Ireland’s leading adventure park, to name a few!
Early viewing strongly recommended!
- GROUND FLOOR
- Upvc double glazed front door to;
- ENTRANCE PORCH
- Wooden effect strip floor, inner door to;
- LIVING ROOM 4.39m x 2.82m (14'5 x 9'3)
- Wooden effect strip floor.
- KITCHEN / DINING AREA 4.37m x 3.23m (14'4 x 10'7)
- Range of high and low level units, single drainer stainless steel 1 1/2 bowl sink unit, built-in hob and underoven, partially tiled walls, tiled floor, storage cupboard, open plan to dining area.
- FIRST FLOOR
- LANDING
- Hotpress / storage.
- BEDROOM 1 4.45m x 3.18m (14'7 x 10'5)
- Laminated wood effect floor.
- BEDROOM 2 3.10m x 2.03m (10'2 x 6'8)
- WHITE BATHROOM SUITE
- Bath, electric shower unit, low flush w.c, wash hand basin, chrome effect sanitary ware, chrome effect towel warmer, pvc panelled walls.
- OUTSIDE
- Covered side area, outdoor tap, enclosed rear garden.




