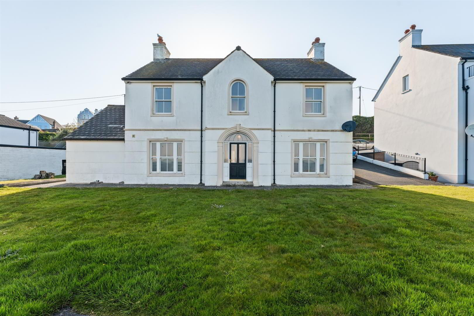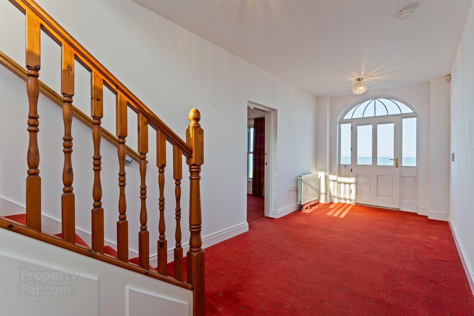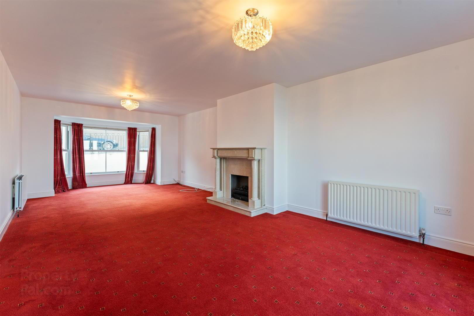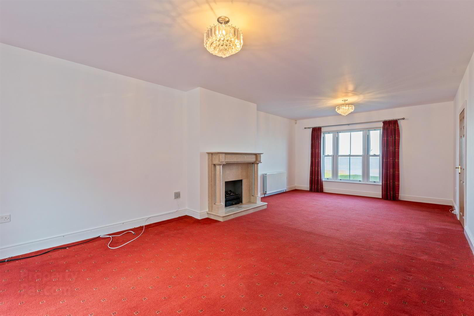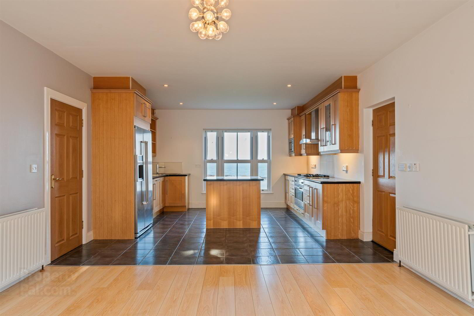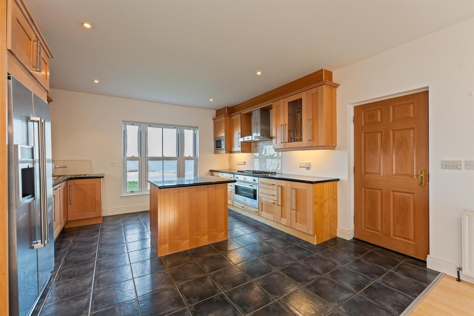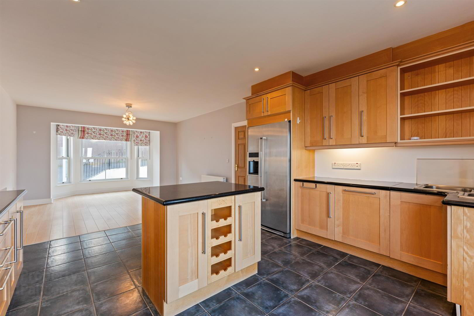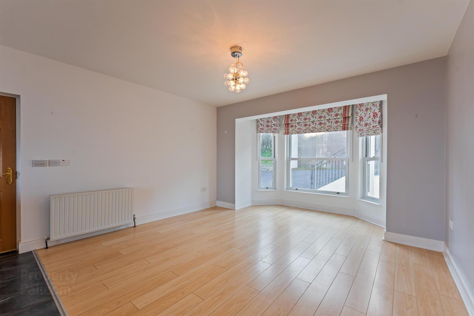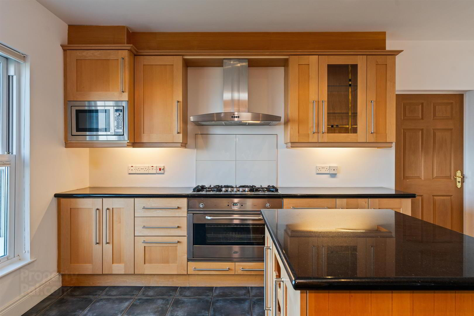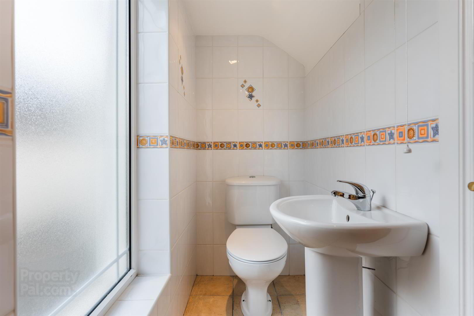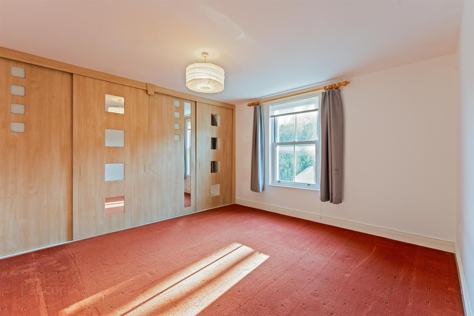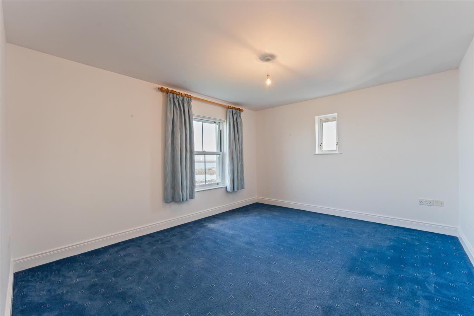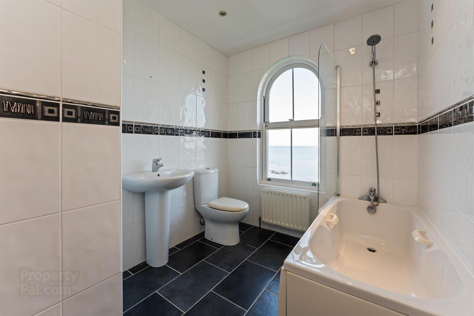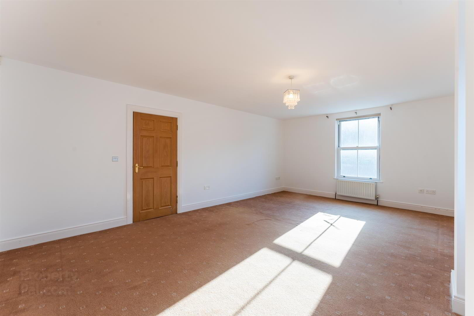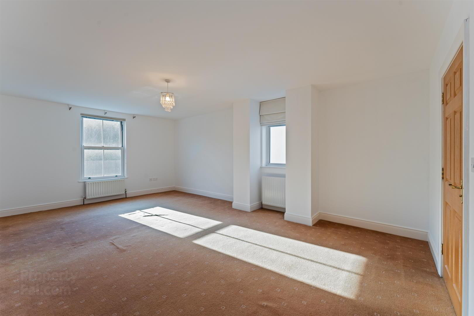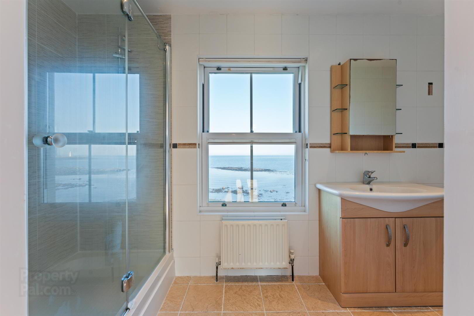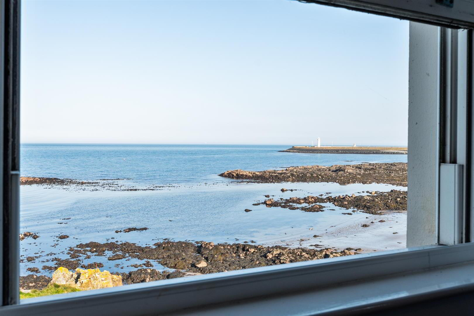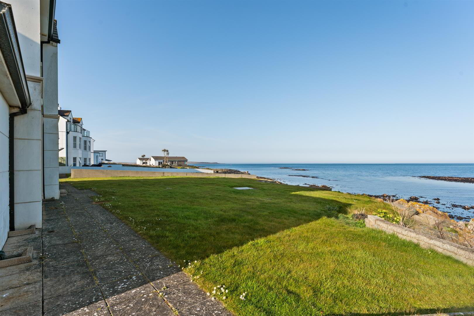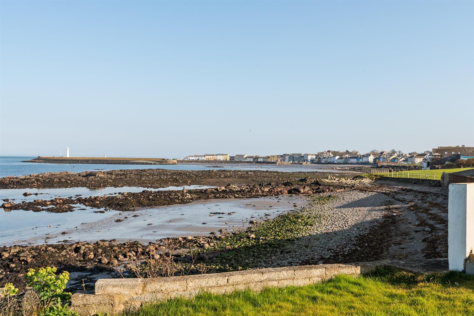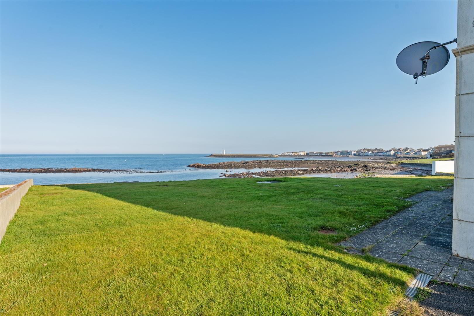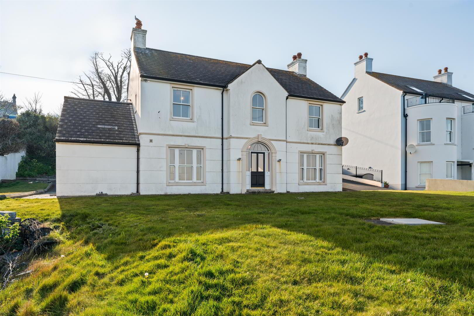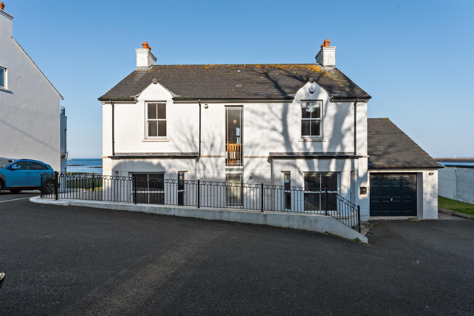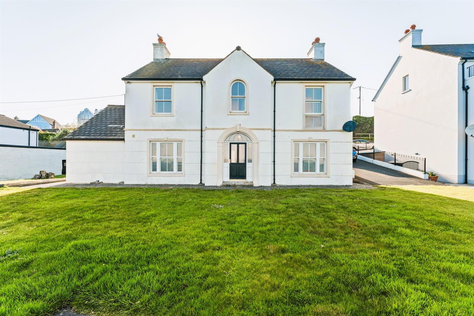4 Clifton Cove, 27 Warren Road,
Donaghadee, BT21 0PD
3 Bed Detached House
£2,000 per month
3 Bedrooms
2 Bathrooms
1 Reception
Property Overview
Status
To Let
Style
Detached House
Bedrooms
3
Bathrooms
2
Receptions
1
Property Financials
Property Engagement
Views All Time
447
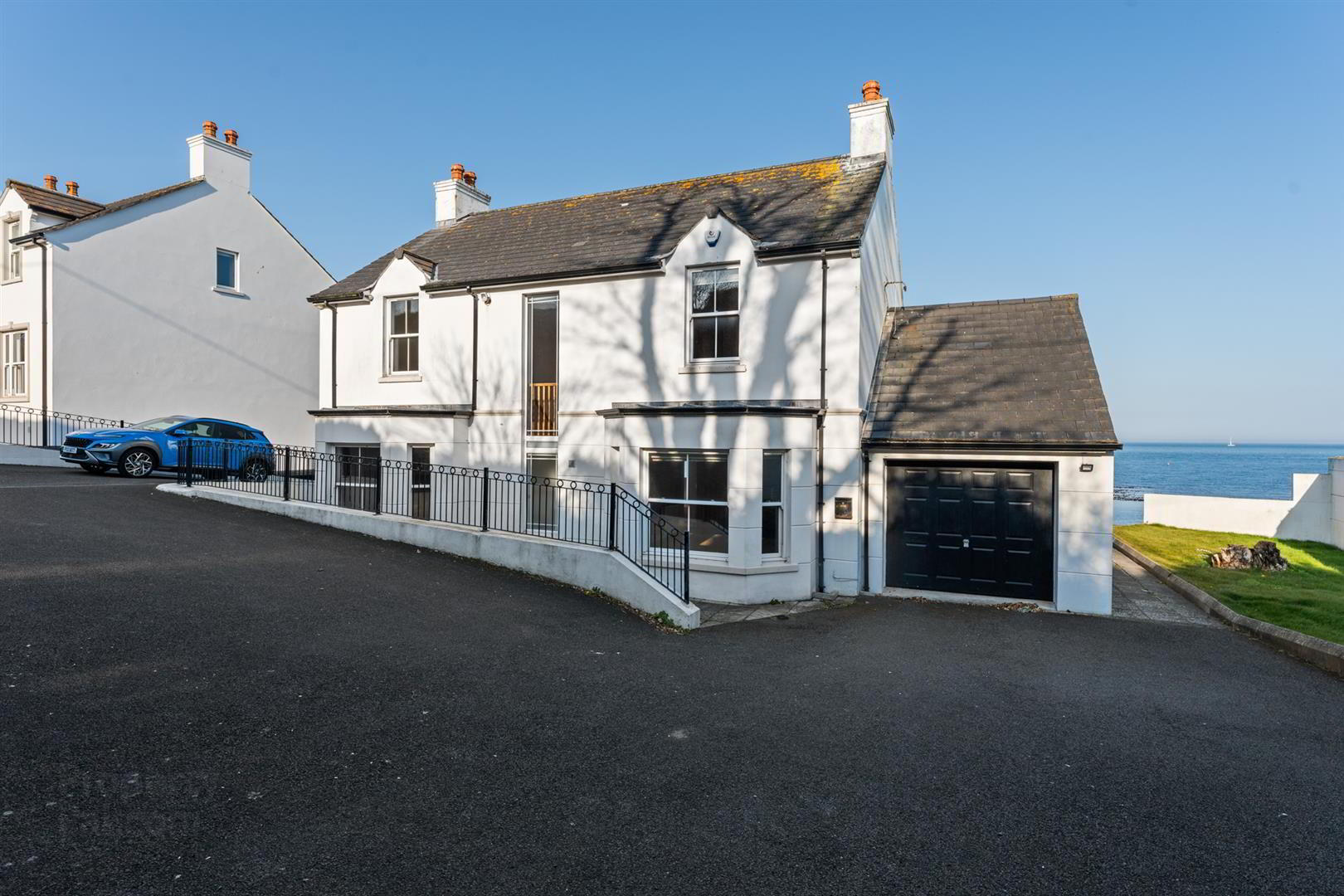
Features
- Detached Property With Integral Garage In Highly Sought After Location With Undisturbed Sea Views
- Spacious Living Room With Feature Gas Fire Place, Open Plan Kitchen/Dining
- Three Double Bedrooms, Master With Ensuite Shower Room
- Family Bathroom And Downstairs W/C Comprising Of White Suite
- Gas Fired Central Heating And Double Glazed Windows
- Integral Garage and Rear Garden Overlooking The Copeland Islands, Sea, The Harbour And Donaghadee
- Easily Accessible To Amenities, Schools And Main Arterial Routes
- Early Viewing Recommended
Upon entering, you are greeted by a bright and inviting hallway that leads to a spacious living room, complete with a feature gas fireplace. The open-plan kitchen and dining area is a true highlight, offering breath taking sea views. This home features three generously sized double bedrooms, including a master suite with an ensuite shower room, ensuring privacy and convenience. One of the bedrooms also benefits from built-in storage. The family bathroom and a convenient downstairs w/c, both fitted with a modern white suite, add to the practicality of this lovely home.
The property is equipped with gas-fired central heating and double-glazed windows, ensuring warmth and energy efficiency throughout the year. Outside, the tarmac driveway offers ample parking for multiple vehicles, while the rear garden presents a serene space to relax and enjoy the scenic views over the sea.
This delightful home is perfect for those seeking a tranquil lifestyle in a stunning coastal setting, making it an ideal choice for families or anyone looking to embrace the beauty of Donaghadee. Don't miss the opportunity to make this remarkable property your own.
- Accommodation Comprises
- Entrance Hall
- Storage space under the stairs.
- Living Room 4.20 x 7.96 (13'9" x 26'1")
- Bay window, undisturbed sea views and gas fireplace, marble hearth, surround and mantle.
- Kitchen/Dining Room 4.20 x 7.96 (13'9" x 26'1")
- Fitted kitchen with a range of high and low level units, granite work surfaces, range cooker with gas hob, stainless steel extractor hood, integrated dishwasher, microwave, American fridge/freezer, double stainless steel sink with mixer tap and drainer, island with storage and granite work surfaces, tiled floor, recessed spotlights, undisturbed sea views, door into integral garage.
Open to dining space, wood laminate flooring and bay window. - W/C
- White suite comprising, pedestal wash hand basin with mixer tap, tiled floor, tiled walls, recessed spotlights, extractor fan.
- First Floor
- Landing
- Built in storage.
- Bedroom 1 4.32 x 6.36 (14'2" x 20'10")
- Double bedroom.
- Ensuite
- White suite comprising, shower enclosure, wall mounted overhead shower, sliding doors, vanity unit with mixer tap and storage, low flush w/c, tiled floor, tiled walls, extractor fan, recessed spotlights.
- Bedroom 2 4.19 x 3.78 (13'8" x 12'4")
- Double bedroom with built in sliding wardrobes.
- Bedroom 3 4.31 x 3.61 (14'1" x 11'10")
- Double bedroom, dual aspect windows and undisturbed sea views.
- Bathroom
- White suite comprising, panelled bath with mixer taps and shower attachment, low flush w/c, pedestal wash hand basin with mixer tap, tiled floor, tiled walls, recessed spotlights, extractor fan.
- Garage 3.17 x 7.06 (10'4" x 23'1")
- Electric up and over door, gas fired boiler, plumbed for washing machine and tumble dryer, power and light.
- Outside
- Front - Tarmac driveway with space for multiple vehicles.
Rear - Area in lawn, undisturbed views of the the sea,


