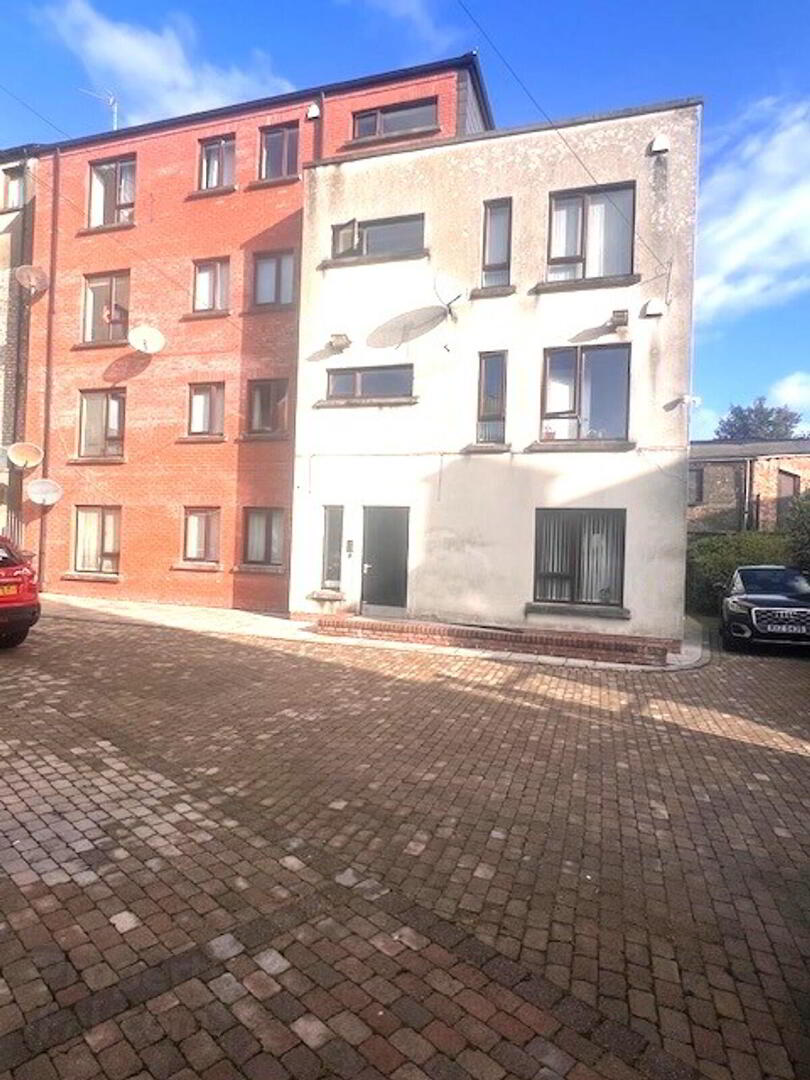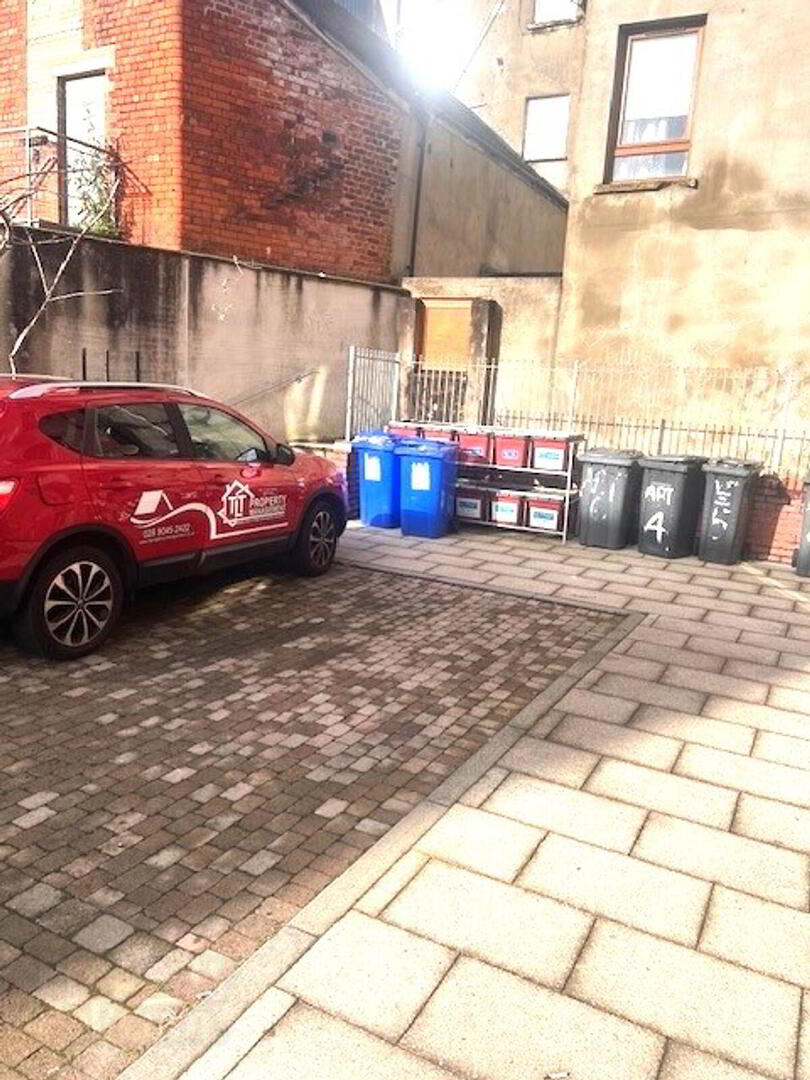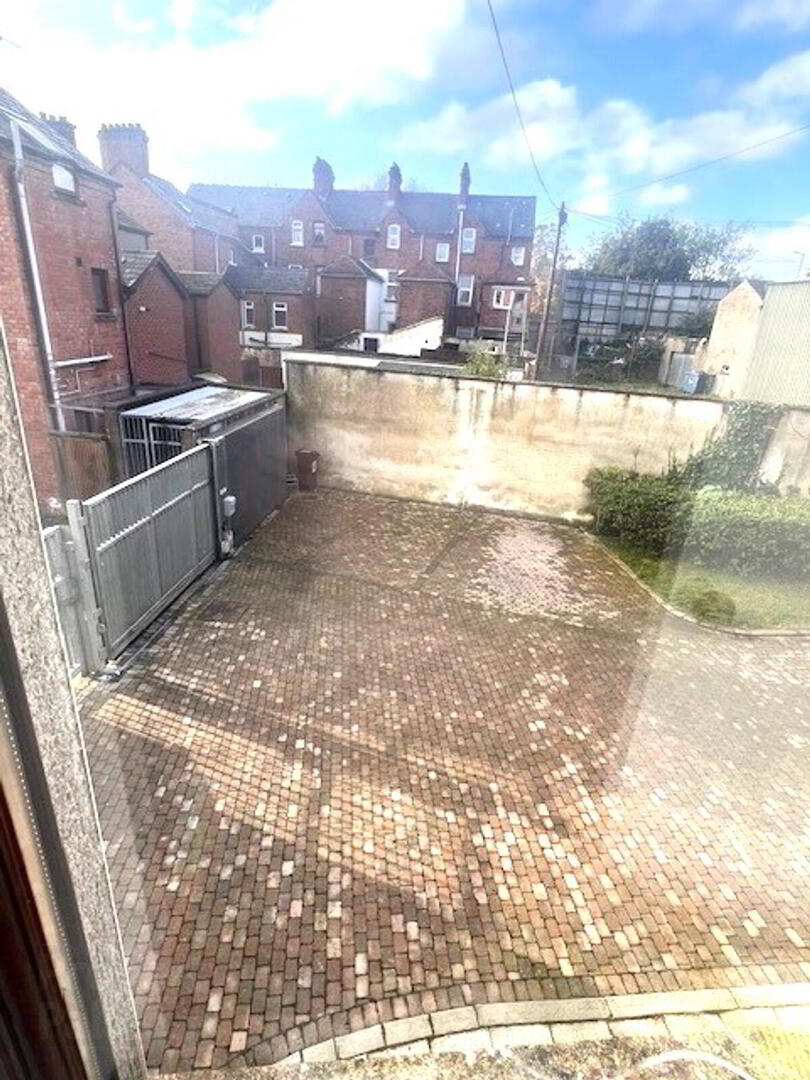


4 Castleton Mews, 6 Castleton Gardens,
Belfast, BT15 3BY
2 Bed Apartment
Sale agreed
2 Bedrooms
1 Bathroom
1 Reception
Property Overview
Status
Sale Agreed
Style
Apartment
Bedrooms
2
Bathrooms
1
Receptions
1
Property Features
Tenure
Leasehold
Property Financials
Price
Last listed at Offers Over £82,000
Rates
Not Provided*¹
Property Engagement
Views Last 7 Days
34
Views Last 30 Days
468
Views All Time
3,042

Features
- 2nd Floor Apartment
- Spacious through lounge- dining - kitchen
- High Gloss 2 Colour Kitchen
- 2 Double Bedrooms
- Gas heating
- Upvc Double Glazed Windows
- Designated Parking
- CURRENT OFFER** £82,000.00
**OFFER NOTICE**
Please be advsied we have recievd an offer for £83,000.00 any further offers needs to be hihger than current offer!
Welcome to Apartment 4, Castleton Mews, 6 Castleton gardens. Belfast BT15 3BY
A delightful 2-bedroom, 2nd floor apartment.
Situated of the Antrim Road, in North Belfast nestled of the main road, offering comfortable accommodation.
The whole apartment has been freshly decorated in neutral colours.
Communal grounds
Entrance via an electronic gate to the private car park, and fob operated pedestrian gate and main entrance door.
Entrance Hall 4m x 1.16m
Short hallway which all rooms lead off. Intercom handset to release gate & entrance door
Lounge 4m x 3m
laminated floor, large bright windows, which lets in lots of natural light
Small dining area, with tiled floor leading into the kitchen
Kitchen 3.7m x3.7m
2 tone high gloss kitchen, space for integrated fridge-freezer, larder, oven & hob, space for washing machine and integrated microwave. Stainless Steel extraction Hob & splashback, with tiled floor
Bedroom 1 3.8m x 2.6m
Comfortably sized double bedroom, freshly decorated, pvc windows
Bedroom 2 3.85m x2.1m
Comfortably sized double bedroom, freshly decorated, pvc windows
Bathroom 2.5m x 2.24m
4 piece white bathroom suite, including, w.c, wash basin, bath & separate fully tiled shower enclosure, tiled featured wall and tiled floor. Pvc window.
Store 2.5m x 1.56m
Spacious store room currently housing gas boiler, and storage / shelving. Laminate flooring. Great space suitable for variety of uses.
Asking price: offers over £82,000.00
Rates: 2024/2025 = £682.35 Pa (this ifnormation may nto be accruate and all vendors should make their own enquriies with LPSNI).
Management fees: £683.00 p.a. (includes buidling insurance and all communal services).
VIEWINGS STRICTLY BY APPOINTMENT ONLY.
- Hall
- 1.16m x 4m (3' 10" x 13' 1")
- Lounge
- 3m x 4m (9' 10" x 13' 1")
- Kitchen
- 3.7m x 3.7m (12' 2" x 12' 2")
- Bedroom 1
- 2.6m x 3.8m (8' 6" x 12' 6")
- Bedroom 2
- 2.1m x 3.85m (6' 11" x 12' 8")
- Bathroom
- 2.24m x 2.5m (7' 4" x 8' 2")
- Store
- 1.56m x 2.5m (5' 1" x 8' 2")




