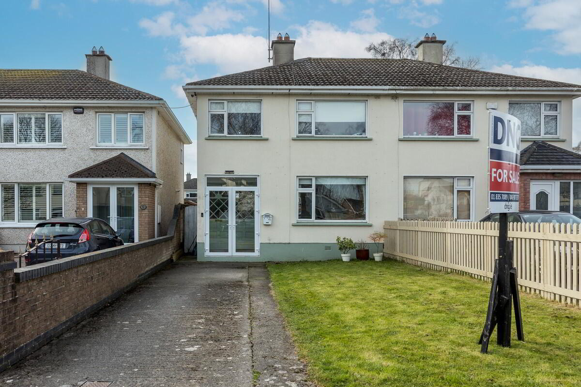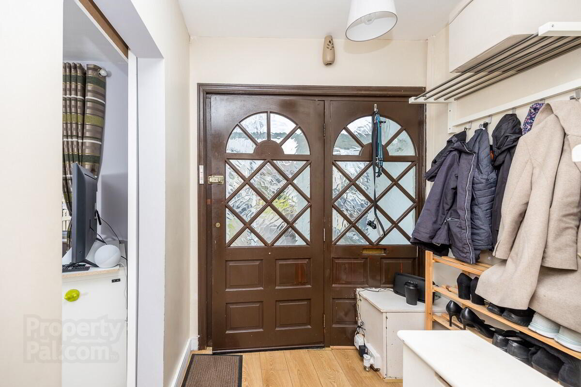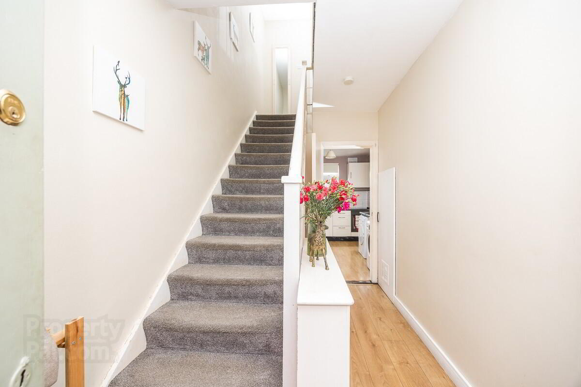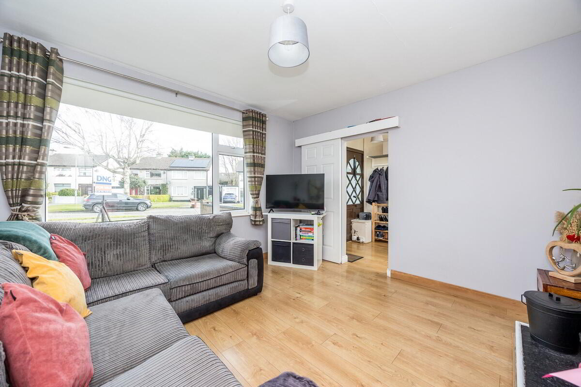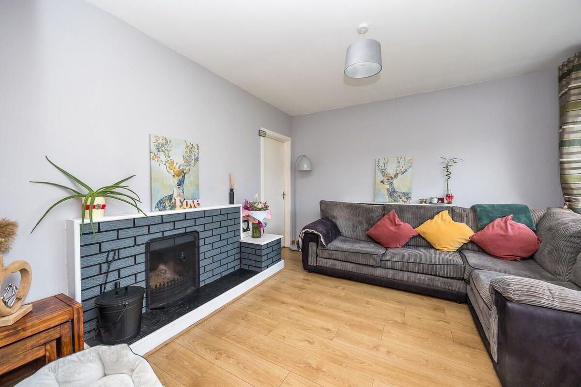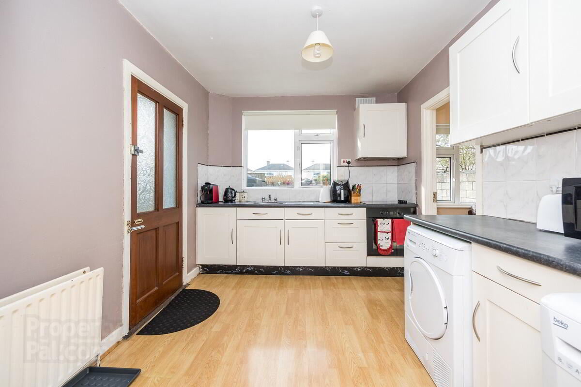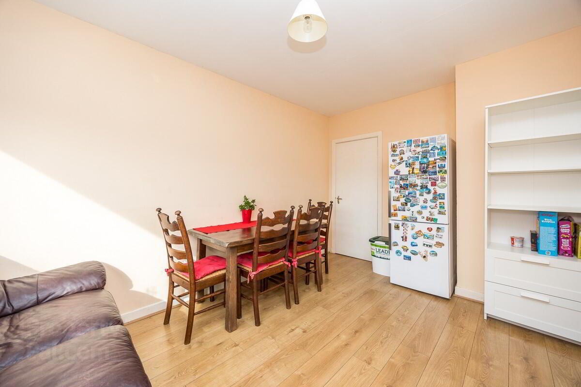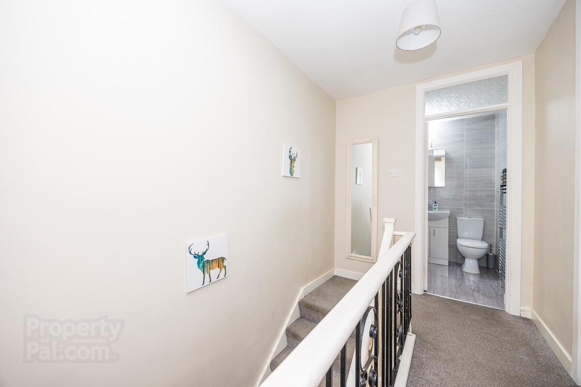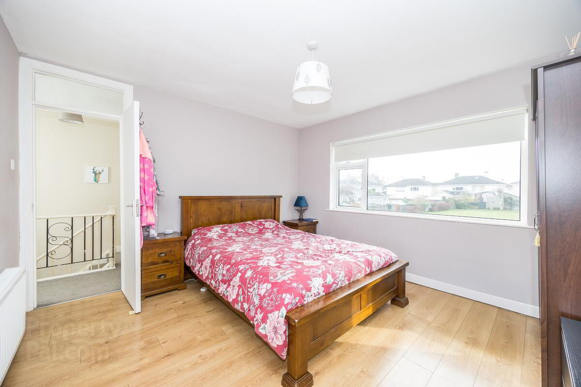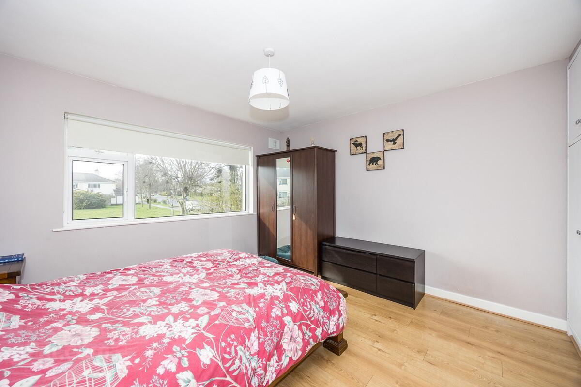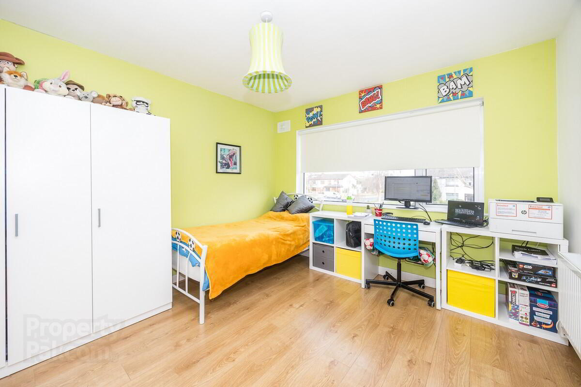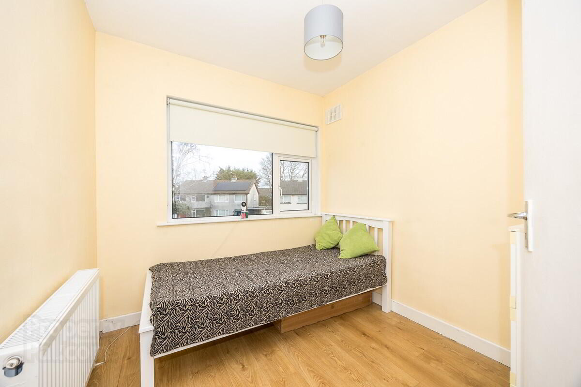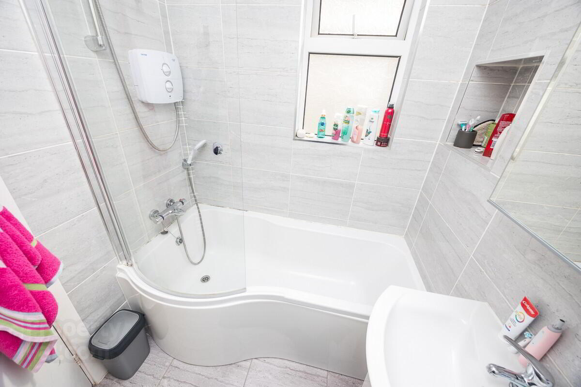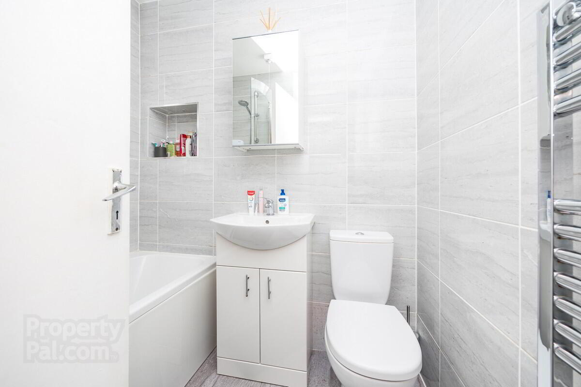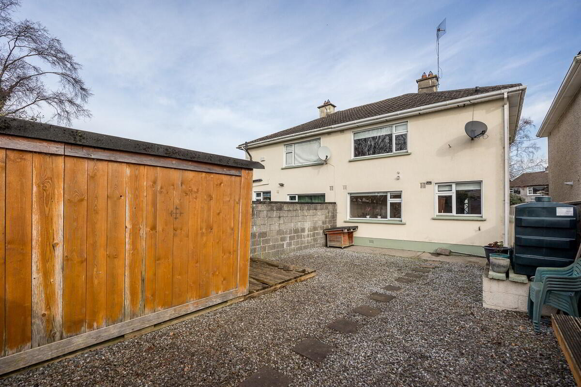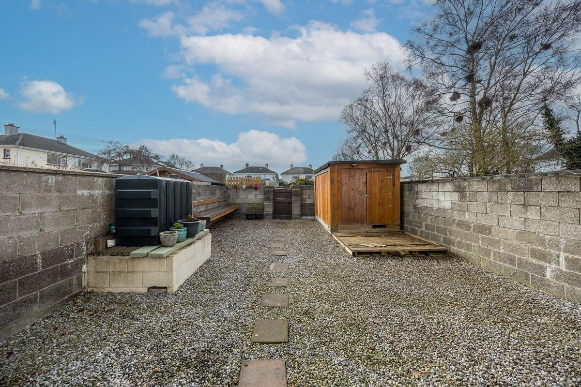4 Castle Crescent,
Ashbourne
3 Bed Semi-detached House
Asking Price €370,000
3 Bedrooms
1 Bathroom
1 Reception
Property Overview
Status
For Sale
Style
Semi-detached House
Bedrooms
3
Bathrooms
1
Receptions
1
Property Features
Size
91.9 sq m (989 sq ft)
Tenure
Not Provided
Energy Rating

Property Financials
Price
Asking Price €370,000
Stamp Duty
€3,700*²
Property Engagement
Views Last 7 Days
26
Views All Time
152

Boasting a highly sought-after location in one of Ashbourne’s more mature estates, is this well presented three-bedroom semi-detached house of approximately 91.96m2, which was built in c. 1978.
Located in the ever-popular Garden City area on the edge of Ashbourne, this property offers a wonderful opportunity for an array of different lifestyles. Castle Crescent is ideally situated within a short walk of the Garden City Shopping Centre for local amenities including Centra, St. Declan’s National School and is also only a short walk from Ashbourne village & Town Centre.
No. 4 Castle Crescent boasts generous living accommodation and well presented, bright accommodation throughout, as well as a South facing rear garden and a good-sized garden to the front with off street parking.
Upon entering the property, you arrive in the light filled entrance hall. To the right of the entrance hall to the front of the property is the sitting room. This is a spacious room with an open fire and a large window overlooking the front garden. A door leads through to the 2nd reception / dining room at the rear of the house; this room can also be accessed from the kitchen. At the end of the hallway, overlooking the rear garden is the kitchen with access to the garden.
Upstairs are three good sized bedrooms and the bathroom, which has been refurbished.
To arrange a viewing contact DNG Tormey Lee on 01 835 7089 or send an email via the online advert.
Summary of 4 Castle Crescent
GIA: 91.96m2
D2 BER Rating
Oil heating
Built c. 1978
Off street parking
South facing rear garden
3 bedrooms
1 bathroom – refurbished
2 reception rooms
Kitchen with access to garden
Porch
Bright accommodation throughout
Good sized gardens to front & rear
Lovely settled mature location
Close to local amenities & schools
Property Accommodation: -
Ground Floor:
Entrance Hall: 3.97 x 2.1
Kitchen: 3.57 x 2.87
Dining Room: 4.35 x 3.10
Sitting Room: 3.85 x 3.67
First Floor:
Landing: 3.45 x 1.95
Master Bedroom: 3.82 x 3.80
Bedroom 2: 3.65 x 3.35
Bedroom 3: 2.60 x 2.40
Family Bathroom: 1.94 x 1.75
Outside:
South facing rear garden
Driveway providing off street parking to the front

