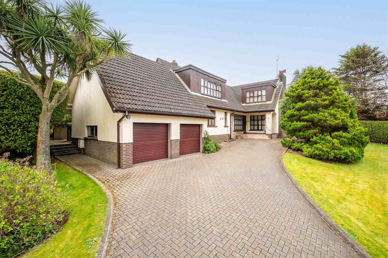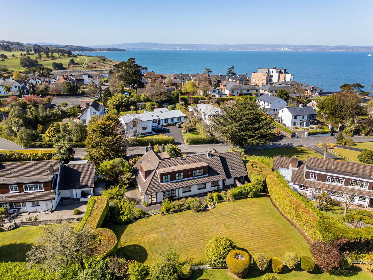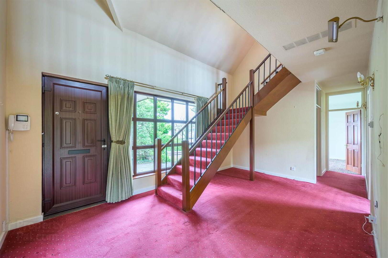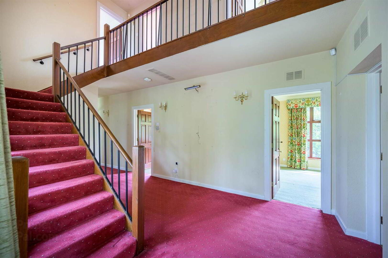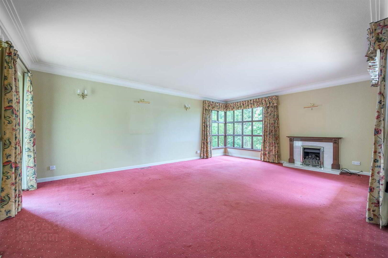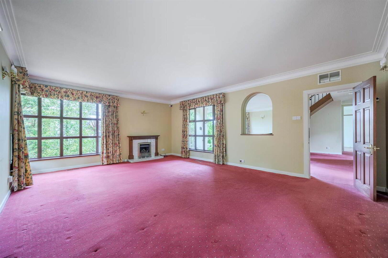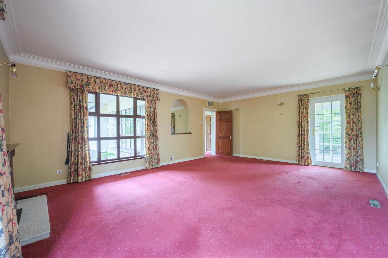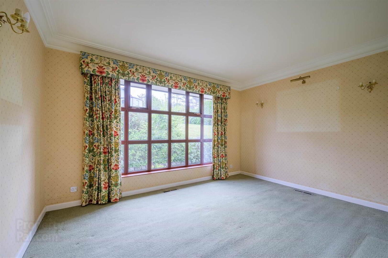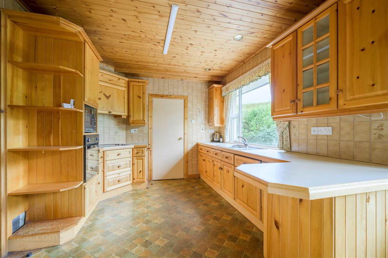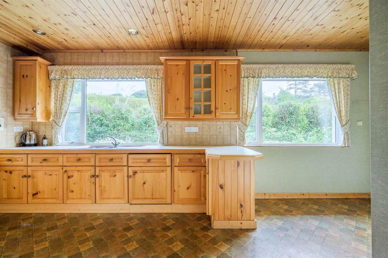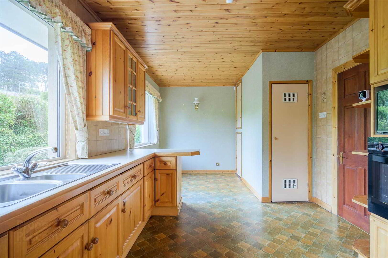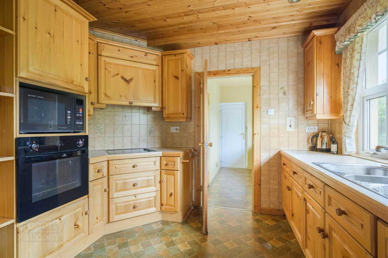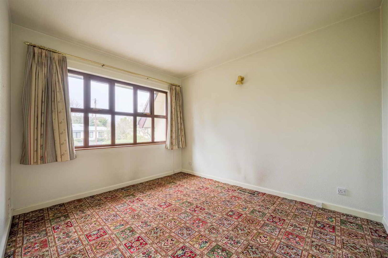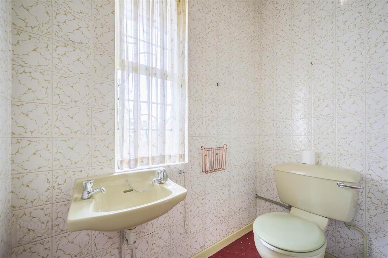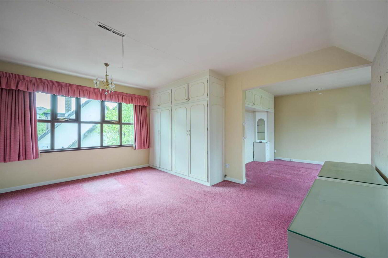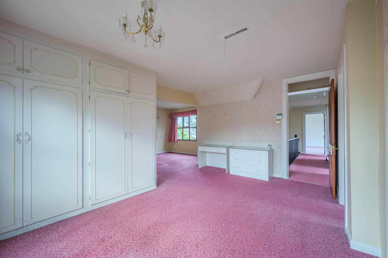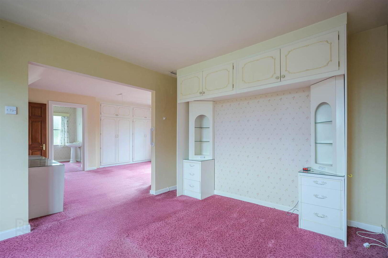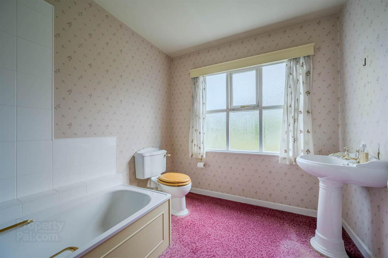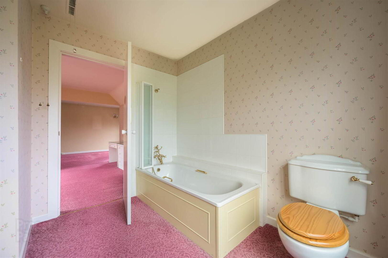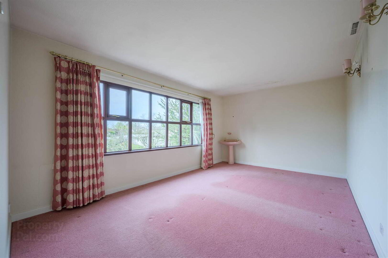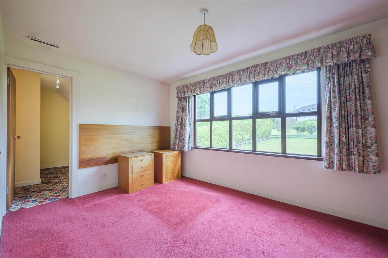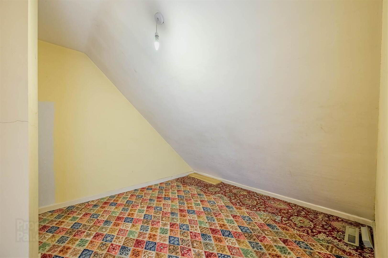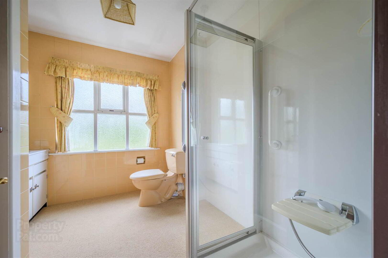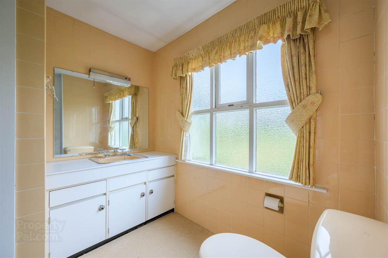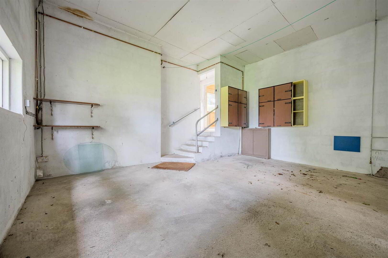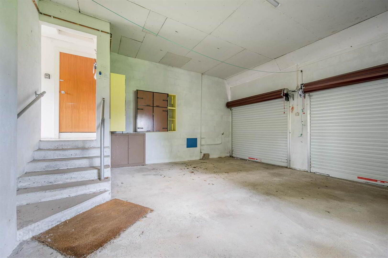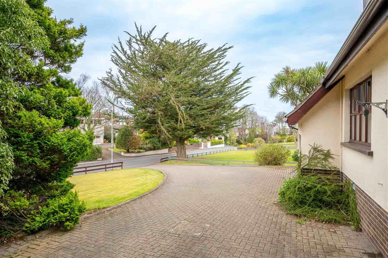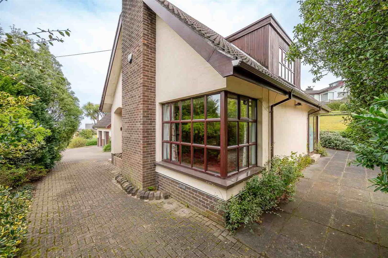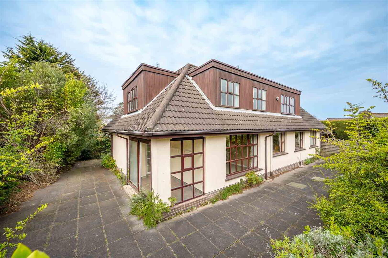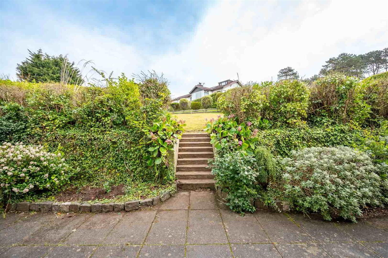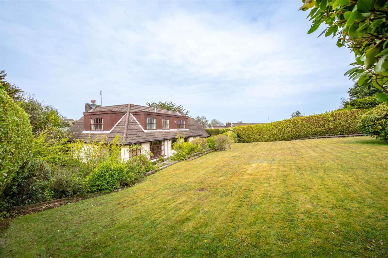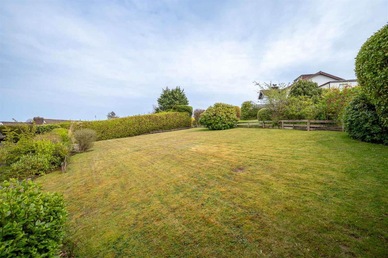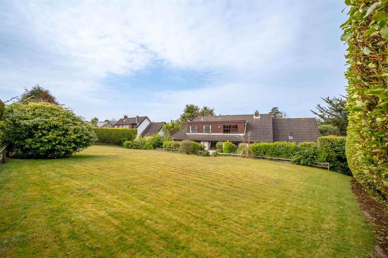4 Brompton Road,
Bangor, BT20 3RE
4 Bed Detached House
Offers Around £675,000
4 Bedrooms
2 Receptions
Property Overview
Status
For Sale
Style
Detached House
Bedrooms
4
Receptions
2
Property Features
Tenure
Not Provided
Energy Rating
Heating
Gas
Broadband
*³
Property Financials
Price
Offers Around £675,000
Stamp Duty
Rates
£3,385.99 pa*¹
Typical Mortgage
Legal Calculator
In partnership with Millar McCall Wylie
Property Engagement
Views All Time
2,351
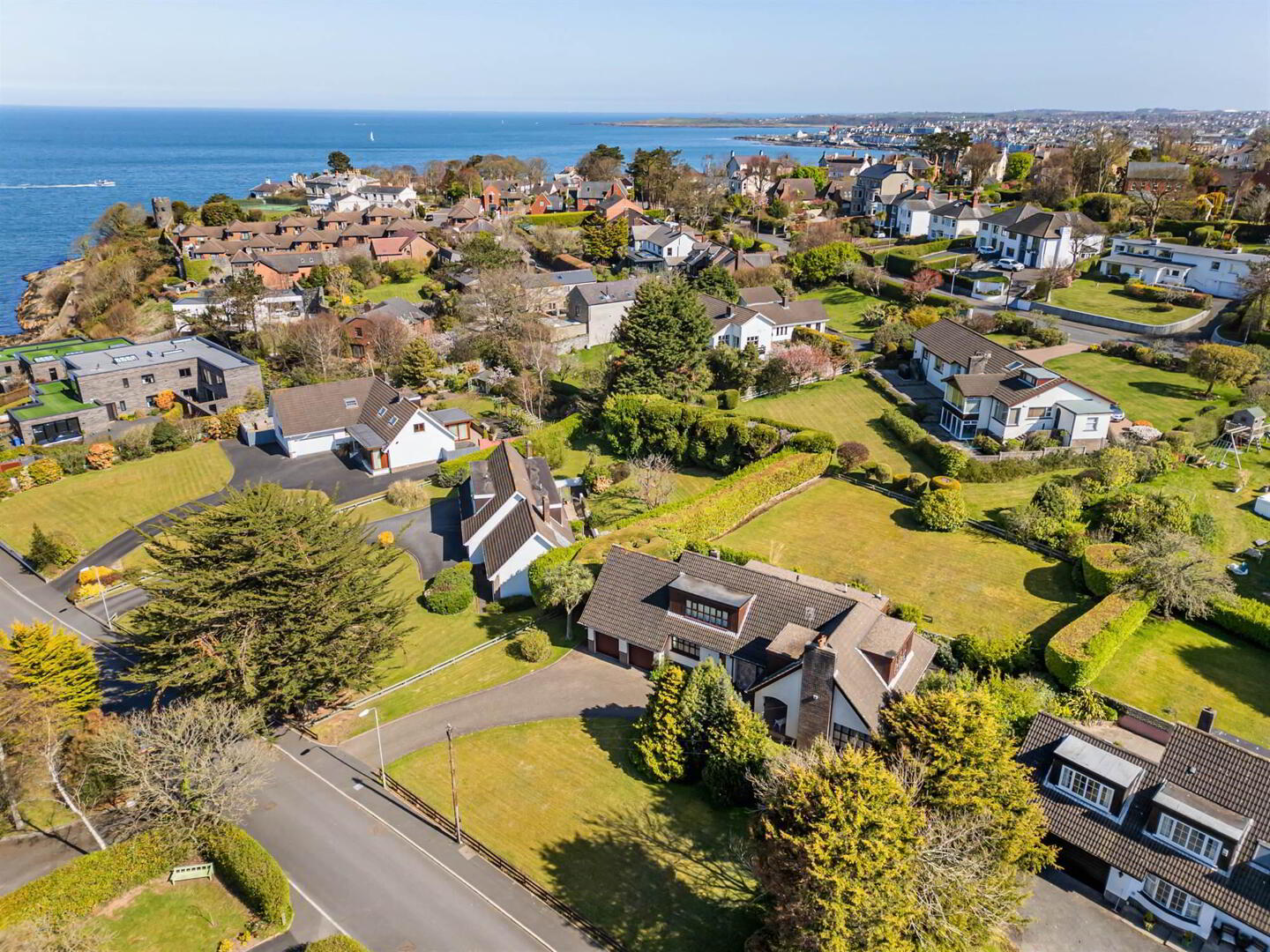
Features
- Detached Family Home
- Occupying Prime Site Within This Much Sought After Area Of Bangor West
- Prestigious Brompton Road Address
- Bright And Spacious Accommodation Ideal For The Family And Entertaining, Both Inside And Outside
- Gracious Reception Hall
- Drawing Room With Outlook To The Front With Aspect Down Brompton Road
- Sun Room With Sliding Patio Doors To Rear Garden
- Dining Room
- Fitted Kitchen
- Separate Utility Room
- Secure Safe Room
- Ground Floor Bedroom
- Ground Floor Wc And Cloakroom
- Three First Floor Bedrooms, Primary Suite With Dressing Room And Ensuite Bathroom
- Family Bathroom
- Brick Paviour Driveway With Ample Parking
- Integral Double Garage With Double Height Ceiling
- Mature Beautifully Landscaped Well Stocked And Tended Front And Easily Managed Rear Garden With Excellent Degree Of Privacy Laid In Lawns And Patio Areas Ideal For Entertaining And Children At Play
- Prestigious And Sought After Location
- Within The Catchment Area To A Range Of Local Primary And Grammar Schools
- Ease Of Access For The City Commuter Via Both Road And Rail
- Close To Bangor Marina, The National Trust Coastal Path And A Range Of Outdoor Activities
- Ultrafast Broadband Available
The Bangor West area is renowned for its tree-lined avenues, well-established homes, and close-knit community atmosphere. It offers a perfect balance of tranquillity and convenience—ideal for families, professionals, and retirees alike. Residents enjoy proximity to scenic coastal walks along the North Down coastline, with picturesque views stretching across Belfast Lough, while also benefiting from excellent transport links, including Bangor West railway station, which is within walking distance and provides direct routes to Belfast and beyond.
Stepping inside the property, you are welcomed by a gracious reception hall with an impressive double-height ceiling that sets the tone for the space and light found throughout the home. The accommodation is both generous and flexible, offering excellent scope to reconfigure and modernise to suit contemporary living.
The ground floor includes a traditional kitchen, formal dining room, elegant drawing room with feature fireplace, and a bright and inviting sunroom overlooking the beautifully landscaped gardens. A ground floor bedroom and convenient WC provide flexibility for guests, home working, or multigenerational living.
Upstairs, the principal bedroom benefits from an en suite bathroom and dedicated dressing room, while two further generously sized bedrooms are served by a well-appointed family bathroom. The layout is ideal for a growing family.
Externally, the property continues to impress. The mature gardens, laid in lawn with established planting and trees, provide a peaceful and private retreat. A potting shed adds charm and practicality, while the integrated double garage—with high ceilings—caters perfectly to boating or motorhome enthusiasts. The wide driveway offers ample off-street parking for multiple vehicles.
4 Brompton Road is not only a home of generous proportions but also one situated in an area that defines lifestyle living. Just minutes from Bangor city centre, you will have easy access to an array of boutique shops, award-winning restaurants, schools, parks, and recreational amenities including golf, sailing, and tennis clubs.
Offering a unique blend of location, space, and untapped potential, this property is a truly special opportunity to create a bespoke home within the elegance and tranquillity of Bangor West. Early viewing is highly recommended to fully appreciate everything this remarkable home and location have to offer.
Entrance
- COVERED ENTRANCE PORCH:
- With uPVC front door through to reception hall.
- RECEPTION HALL:
- With double height ceiling.
Ground Floor
- LOUNGE:
- 6.54m x 4.92m (21' 5" x 16' 2")
With corner window with mature aspect and outlook to side with partial sea views, uPVC and double glazed access door to sun room. - SUN ROOM:
- 3.24m x 1.74m (10' 8" x 5' 8")
With uPVC and sliding patio doors to rear. - DINING ROOM:
- 4.28m x 3.24m (14' 0" x 10' 8")
With outlook to rear. - DOWNSTAIRS CLOAKROOM WITH WC:
- With low flush WC, wall hung wash hand basin, hot and cold taps, tiled walls.
- KITCHEN/DINING:
- 5.88m x 3.24m (19' 4" x 10' 8")
Kitchen with range of high and low level units, integrated oven, space for microwave, four ring hob, concealed extractor above, partially tiled walls, laminate work surface, stainless steel sink and half with drainer, chrome mixer taps, peninsula dining area, space for dining with storage cupboards and Economaire 65 boiler for hot air pump circulation heating system. - PANTRY AND UTILITY:
- Plumbed for utilities, space for fridge freezer, stainless steel sink and drainer, chrome mixer taps, storage cupboard, leading to generous double garage.
- BEDROOM (4)/OFFICE:
- 3.6m x 3.1m (11' 10" x 10' 2")
Outlook to front.
First Floor
- BEDROOM (1):
- 6.54m x 6.44m (21' 5" x 21' 2")
With generous dressing area with range of fitted robes and sea views from bedroom across the Irish Sea.
- ENSUITE BATHROOM:
- White suite comprising of low flush WC, pedestal wash hand basin with hot and cold taps and panelled bath with mixer taps and telephone handle attachment, partially tiled walls.
First Floor
- BEDROOM (2):
- 5.01m x 3.34m (16' 5" x 10' 12")
Outlook to front, with pink sink pedestal wash hand basin and gold hot and cold taps. - BEDROOM (3):
- 4.5m x 2.91m (14' 9" x 9' 7")
With outlook to rear and walk-in dressing room with fitted robes. - BATHROOM:
- Mustard yellow suite comprising of low flush WC, inset wash hand basin with hot and cold taps and vanity storage below, sliding robe, hotpress cupboard, walk-in thermostatically controlled shower, telephone handle attachment, uPVC panelled walls.
Outside
- DOUBLE GARAGE:
- 5.82m x 5.81m (19' 1" x 19' 1")
With double height ceilings and double electric roller shutter doors, access to rear boiler room with recently fitted Worcester gas fired boiler and access to rear garden. - Generous front driveway parking with generous gardens to front, generous gardens to rear laid in lawns and patio surrounding.
Directions
Travelling on Maxwell Road towards Bangor take a left hand turn onto Downshire Road and take the first right hand turn onto Brompton Road, number 4 is on the right hand side.


