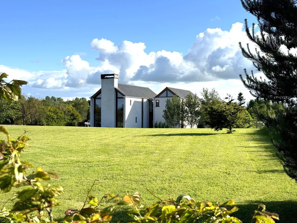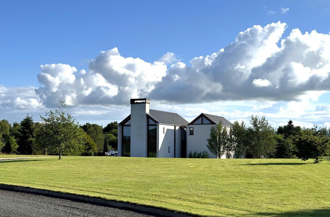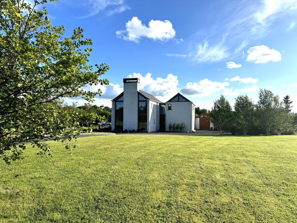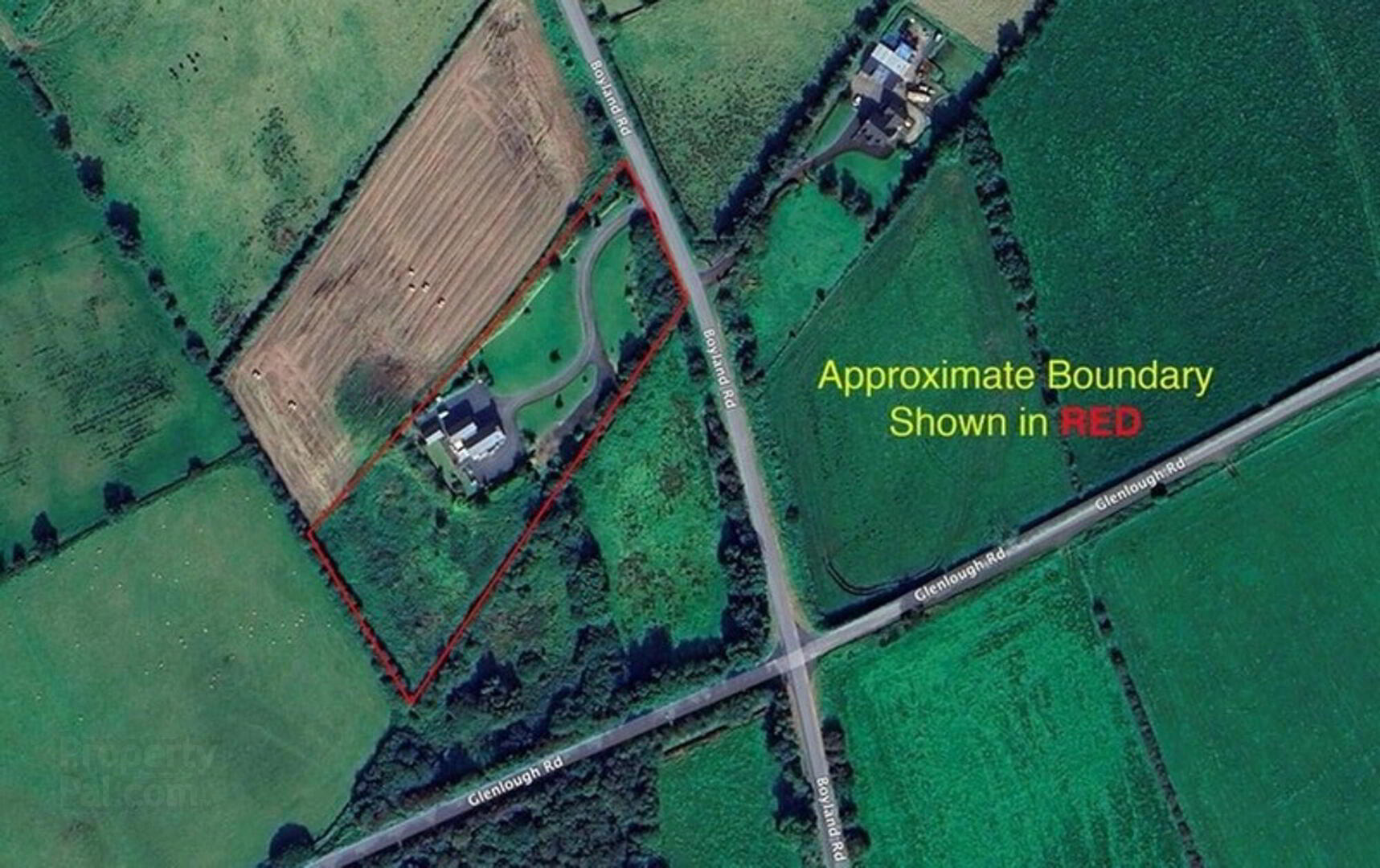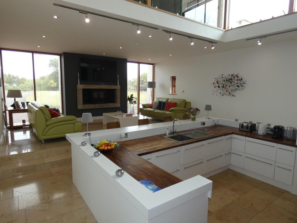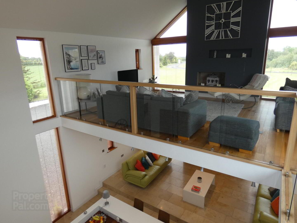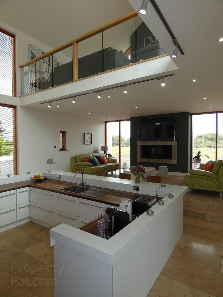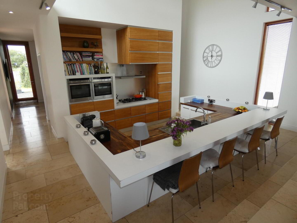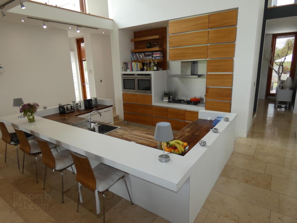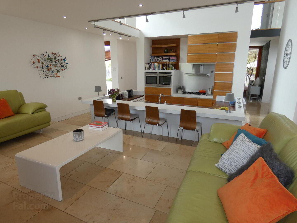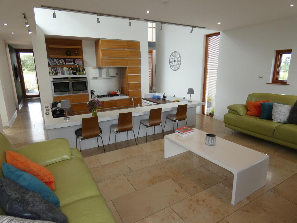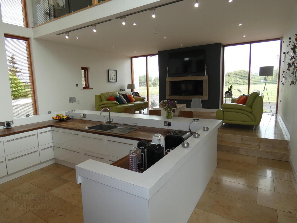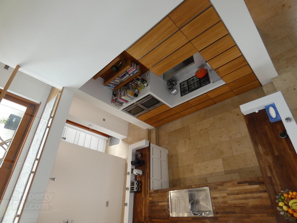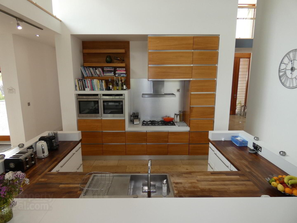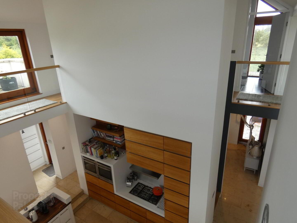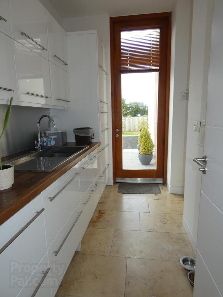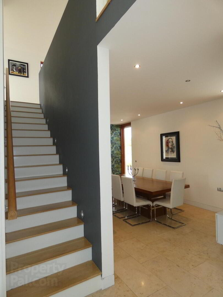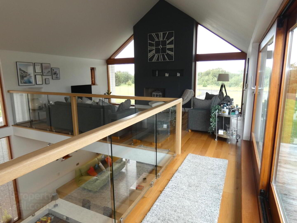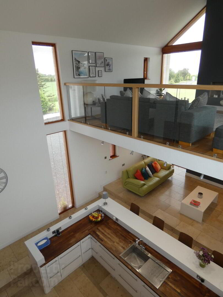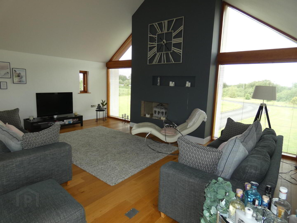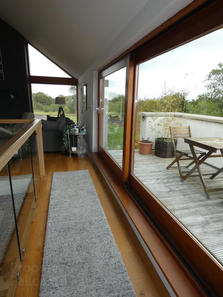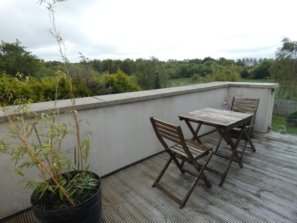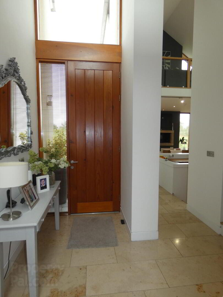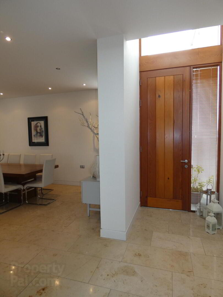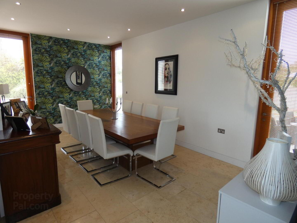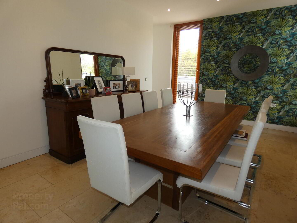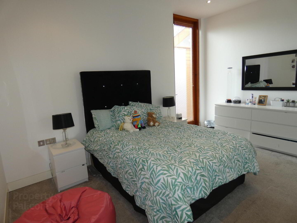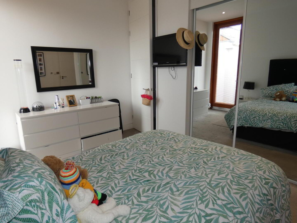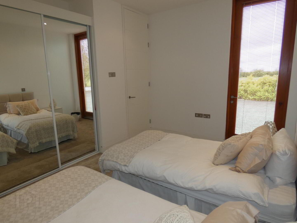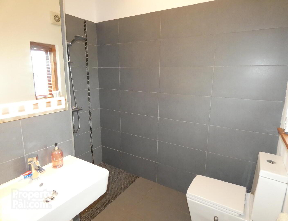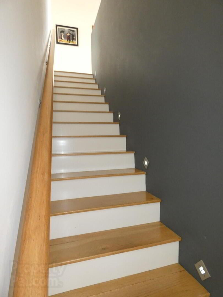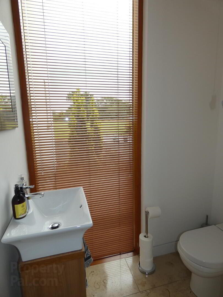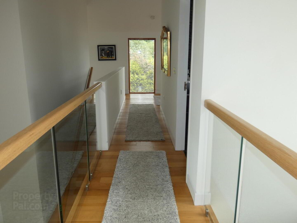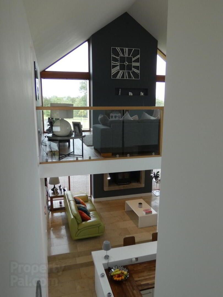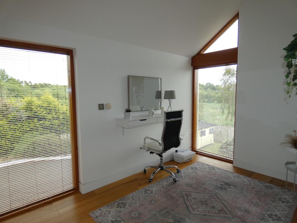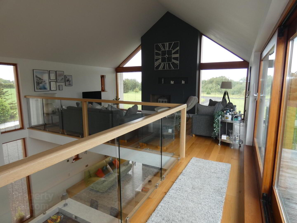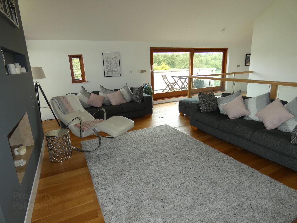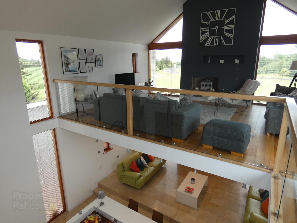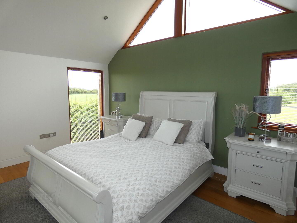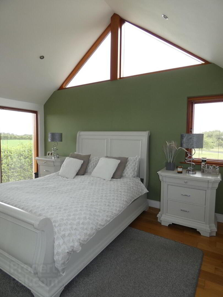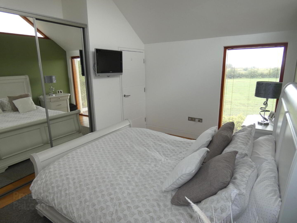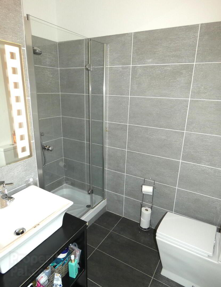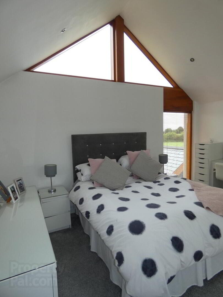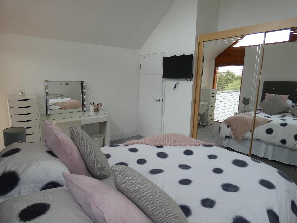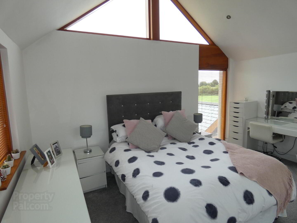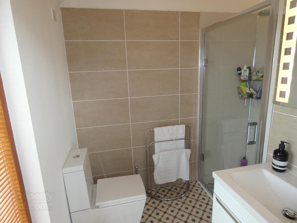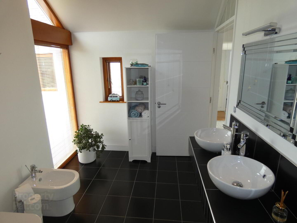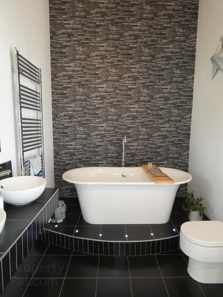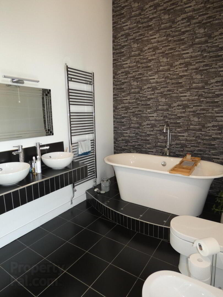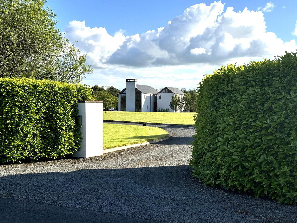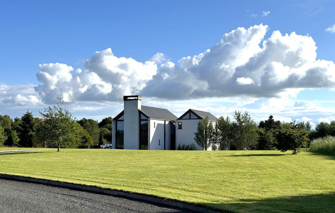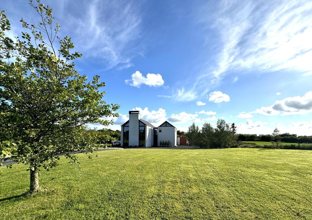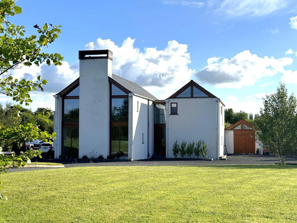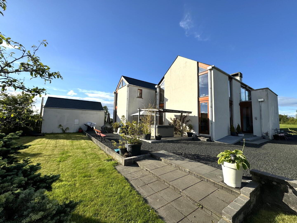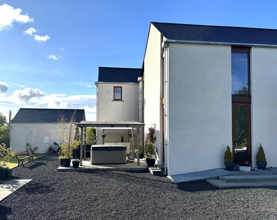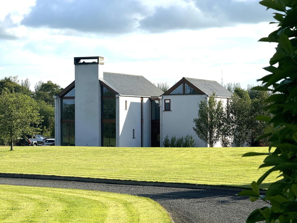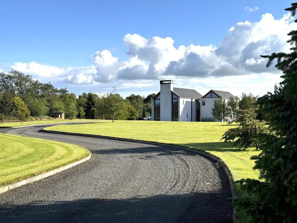4 Boyland Road,
Ballymoney, BT53 7HE
An Exceptional Contemporary Home Set On Approximately 2.6 Acres
Offers Over £530,000
4 Bedrooms
5 Bathrooms
4 Receptions
Property Overview
Status
For Sale
Style
Detached House
Bedrooms
4
Bathrooms
5
Receptions
4
Property Features
Tenure
Not Provided
Energy Rating
Heating
Oil
Broadband
*³
Property Financials
Price
Offers Over £530,000
Stamp Duty
Rates
£2,659.80 pa*¹
Typical Mortgage
Legal Calculator
Property Engagement
Views Last 7 Days
322
Views Last 30 Days
1,533
Views All Time
45,948
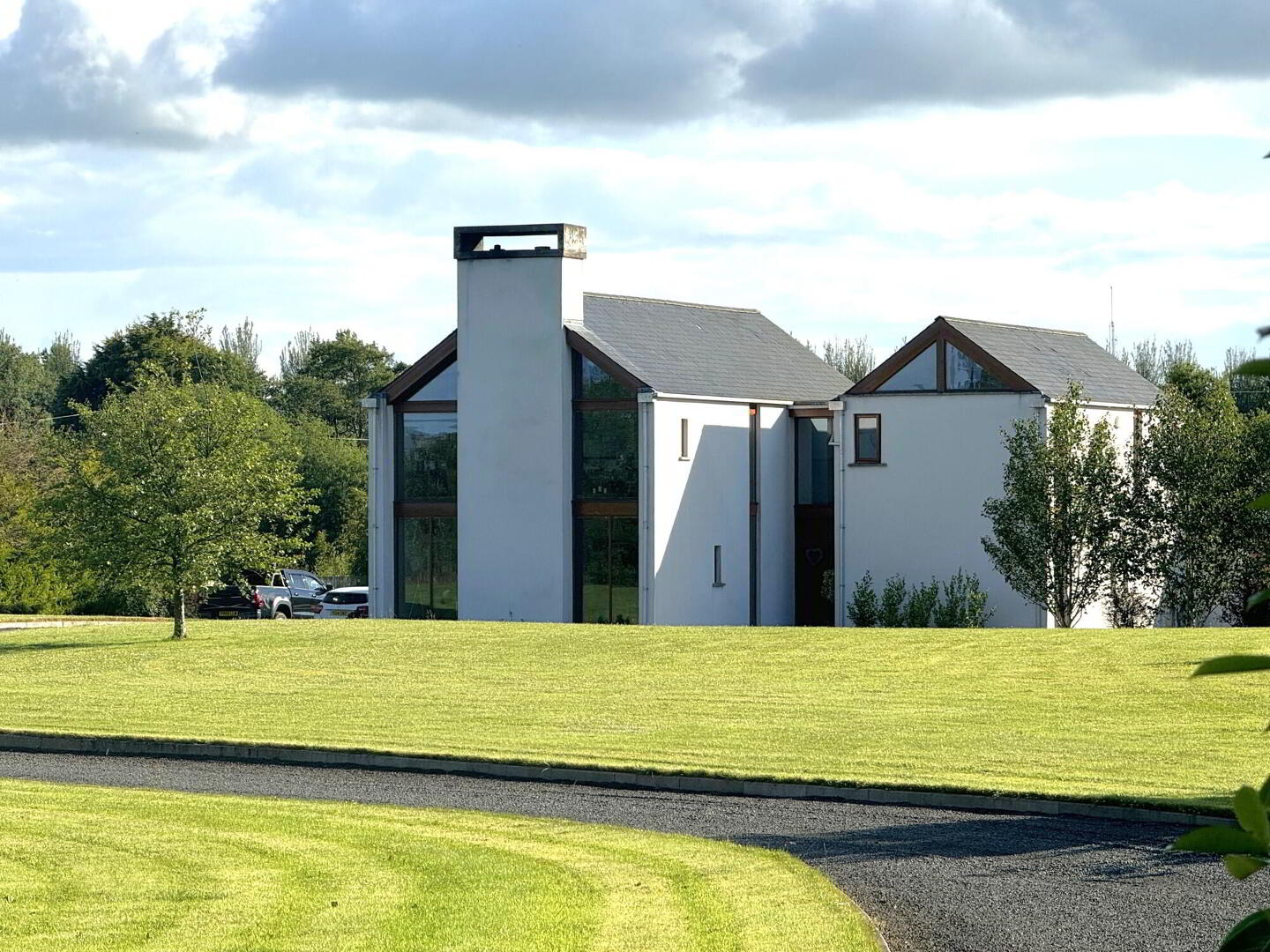
Features
- Arguably one of the finest rural residences to be marketed for sale in recent times.
- An exceptional contemporary home set on approximately 2.6 acres including a paddock of approximately 0.8 acres.
- Designed and built by the current owner to exacting standards throughout.
- The external design is strictly from all angles.
- The architect must have had his Weetabix - I mean just look closely at the detail in the photographs.
- In total circa 3000 sq. ft. of luxurious living accommodation.
- Including 4 bedrooms - all with ensuite facilities.
- Impressive reception hall - accessed via a 9ft Douglas Fir front door leading to the ground floor reception rooms.
- Including the feature kitchen/dinette/living room with a vaulted ceiling (almost 26 ft.) to the upper floor ceiling.
- The same with an impressive range of fitted units and open plan to a living room with a feature central fireplace.
- Large floor level windows providing superb vistas from the same.
- The dining room including 3 windows/doors 9ft.high opening to the exterior grounds.
- Feature gallery landing area including a study area.
- Feature first floor lounge with a glazed gallery to the ground floor and superb views towards the Glens of Antrim on a clear day!
- Luxurious family bathroom.
- Bedroom accommodation located over the ground and upper floor.
- Natural Limestone floor tiling throughout most of the ground floor.
- Underfloor heating throughout.
- Douglas Fir window frames and Argon gas filled glazing.
- Extra wide cavity for improved insulation qualities.
- High specification electrical wiring throughout.
- Drimaster ventilation system.
- Oil fired heating system.
- Please note: the 4 reception rooms are all open plan.
- Conveniently within a minutes' drive to theA26/Frosses Road for commuting or visiting the Causeway Coast.
- In summary a flexible arrangement of living accommodation.
- Ideal family home or would make a super bed and breakfast - previously approved for the same.
- Viewing therefore highly recommended to fully appreciate this fantastic home and it's choice situation.
Number 4 is probably one of the finest homes we have been privileged to market for sale in recent times – a truly bespoke residence designed and constructed by the current owner to provide luxurious and flexible living quarters over 2 floors and with numerous strategically placed windows to take in the rural surroundings including the Glens of Antrim in the distance.
The photographs will give you a flavour as there are so many aspects to the same – from the hub of the house – a super kitchen which is open plan to the upper floor lounge gallery and balcony area whilst also open plan to the living area with a feature fireplace. In total there are 4 ensuite bedrooms over both floors; high level and vaulted ceilings throughout; hand made doors and windows – many 8ft/9ft and floor level to take in the views; 3 plus reception room areas – mostly all open plan; and a luxurious family bathroom if you are looking a bit of relaxation!
Indeed this contemporary home has so much to offer – immediately giving you a sense of peace and relaxation after a hard days work and leaving a lasting impression as you drive away. As such we strongly recommend early viewing to fully appreciate this contemporary idyllic retreat. However please note that viewing is strictly by appointment only.
- Reception Hall
- Douglas Fir high level front door with a glazed side panel and glazing to the high level ceiling (16’9) above; contemporary tiled flooring, walk in cloakroom with a light; a separate storage cloakroom area and open plan to the dining room.
- Kitchen/Dinette/Living Room
- 7.92m x 6.17m (26'0 x 20'3)
A truly spectacular room for living and entertaining – open plan to the upper floor gallery landing area/living room and vaulted ceiling (almost 26ft above the kitchen). Kitchen with an extensive range of gloss finish units, single bowl and drawer stainless steel sink, feature solid wood worktop opening onto the breakfast bar seating area; Neff 6 ring gas hob with a large stainless steel extractor fan over, 2 eye level Neff ovens, tall integrated fridge, numerous pan drawers, high level storage and display shelving, attractive tiled flooring and steps to the living/seating area including the large feature inset multi fuel stove, recessed ceiling spotlights and 8ft tall windows to take in the views over the gardens and the front. - Utility Room/Rear Porch
- 2.95m x 1.75m (9'8 x 5'9)
With contemporary fitted units, a solid wood worktop with a stainless steel splashback, stainless steel sink, integrated freezer, plumbed for an automatic washing machine, space for a tumble dryer, microwave housing, contemporary tiled flooring, a fully glazed 9ft high door to the rear and a separate cloakroom. - Cloakroom
- Feature vanity unit, wc, recessed ceiling spotlights, tiled floor and a feature floor level 9ft high window.
- Dining Room
- 6.17m x 3.48m (20'3 x 11'5)
Conveniently situated next to the kitchen – so a perfect room for extended entertaining – with contemporary tiled flooring, recessed ceiling spotlights and three 9ft high and floor level windows/doors providing direct access to the rear garden area. - Bedroom 3
- 4.45m x 3.68m (14'7 x 12'1)
(size including the fitted mirrored sliderobes)
Feature high level ceiling (circa 9ft) with recessed ceiling spotlights, a full height window/door to the exterior and an ensuite wet room including a large pedestal wash hand basin, wc, extractor fan, tiled floor, tiled walls and the tiled open shower area with a mixer shower. - Bedroom 4
- 4.42m x 2.97m (14'6 x 9'9)
(size excluding the fitted mirrored sliderobes and ensuite wet room)
Feature high level ceilings (circa 9ft) with recessed ceiling spotlights, a full height window/door to the exterior and an ensuite wet room including a large pedestal wash hand basin, wc, tiled floor, recessed ceiling spotlights, extractor fan, partly tiled walls and a tiled shower cubicle area with a mixer shower. - First Floor Accommodation:
- Gallery landing area with glazed balustrade areas overlooking the reception hall and from the lounge to the kitchen/dining/living room below, attractive wooden flooring walk ways lead to the bedroom and living accommodation including a walk in storage room; a separate shelved walk in airing cupboard and a study area with feature floor level windows to take in all those vistas.
- Lounge
- 6.2m x 4.52m (20'4 x 14'10)
A fantastic upper floor living room with the central fireplace and floor level glazed windows overlooking the gardens and providing views towards Knocklayde Mountain and the Antim Glens (on a clear day!), wooden flooring, the feature glazed balustrade surround gallery to the ground floor, vaulted ceiling (circa 14ft) and the contemporary sliding glazed window/door to the exterior decked balcony area. - Study Area
- 2.49m x 2.34m (8'2 x 7'8)
With feature floor level windows, vaulted ceiling and wooden flooring. - Master Bedroom
- 4.42m x 2.97m (14'6 x 9'9)
(Size excluding the fitted mirrored sliderobes and the ensuite)
A fantastic master bedroom suite with feature high level glazing, wooden flooring, vaulted ceiling with spotlights and a contemporary ensuite including a vanity unit with shelved storage below, wc, tiled floor, partly tiled walls, extractor fan and a tiled shower cubicle with a Mira shower and a glazed enclosure. - Bedroom 3
- 4.45m x 2.97m (14'7 x 9'9)
(Size excluding the fitted mirrored sliderobes and the ensuite)
Again a fantastic bedroom suite with feature glazing including the vaulted ceiling and high level glazing; with a contemporary ensuite including a vanity unit with storage drawers below, a wc, partly tiled walls, tiled floor, vaulted ceiling with an extractor fan, a panelled shower cubicle with a mixer shower including a drench head over and a flexible hand shower attachment. - Bathroom & WC Combined
- 3.73m x 2.34m (12'3 x 7'8)
A luxury family bathroom including the feature freestanding ‘Victoria and Albert’ oval bath on a raised pedestal with inset ambience floor lighting, a mixer tap and a flexible hand shower attachment; wc, bidet, heated chrome towel rail; His & Hers sinks with mixer taps, tiled floor and a vaulted ceiling with an extractor fan and recessed ceiling spotlights. - EXTERIOR FEATURES:
- The property occupies a mature rural situation on lands extending to circa 2.6 acres including a paddock of about 0.8 acres to the rear.
- The same is approached via a pillar entrance from the Boyland Road with a gravel drive meandering through the gardens.
- The gardens are mostly laid in lawn with a mature boundary to the front providing privacy from the main road.
- Generous parking areas are situated to both sides plus a useful detached garage.
- A decked sitting area and garden area are also situated to the rear with various doors from the dwelling opening out to the same.
- Range of outside lights.
Directions
Leave Ballymoney town centre on Queen Street continuing straight ahead at the roundabout onto the Rodeing Foot and then left at the next roundabout onto the Kilraughts Road heading to the Kilraughts Road roundabout and take the 3rd exit onto the Frosses Road (A26). Continue towards Ballymena for approximately 1.8 miles and then turn left onto the Glenlough Road. Continue to the junction and then turn left onto the Boyland Road and after approximately 0.1 miles number 4 is situated on the left hand side - accessed via a pillar entrance from the Boyland Road.

