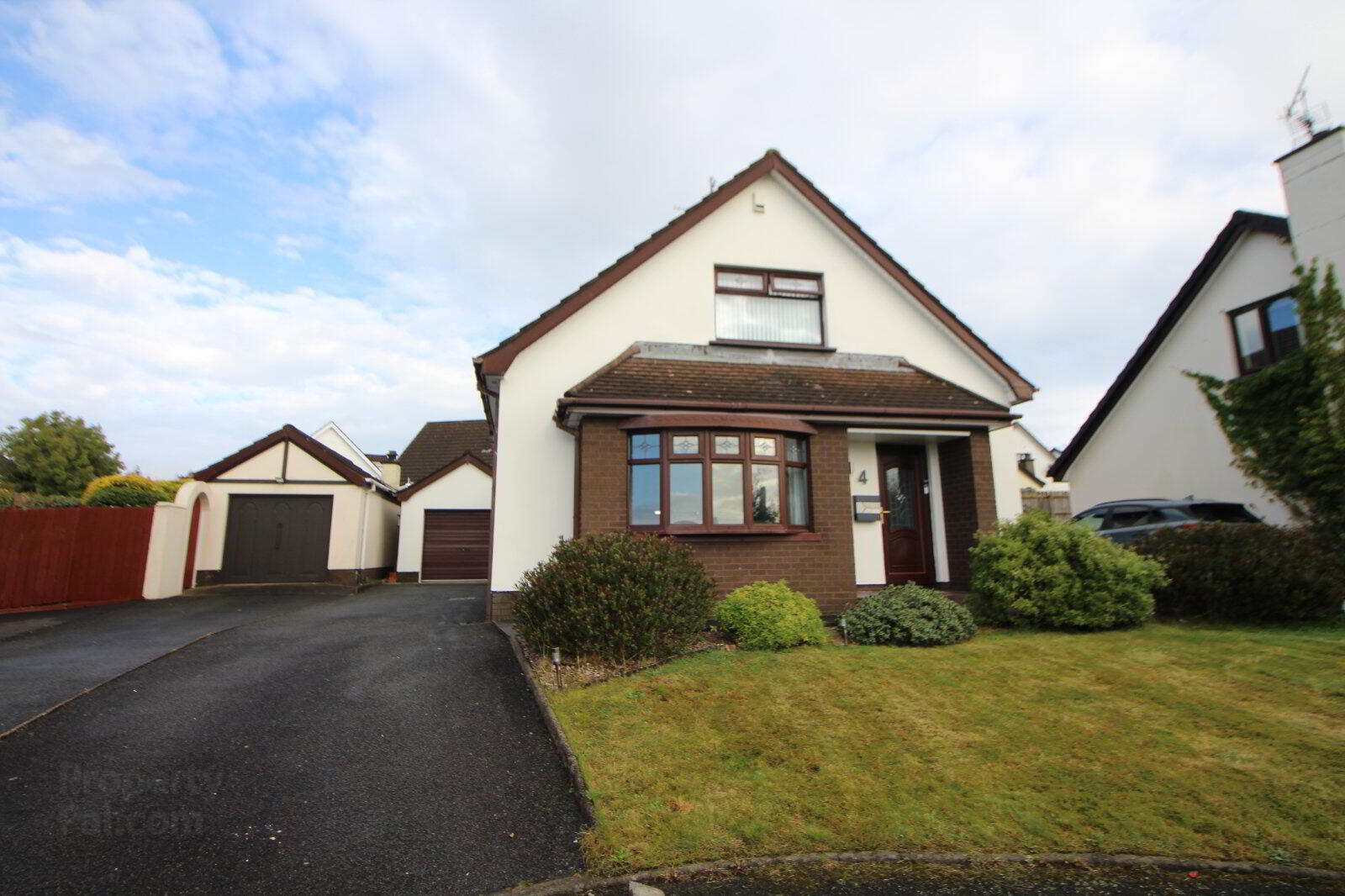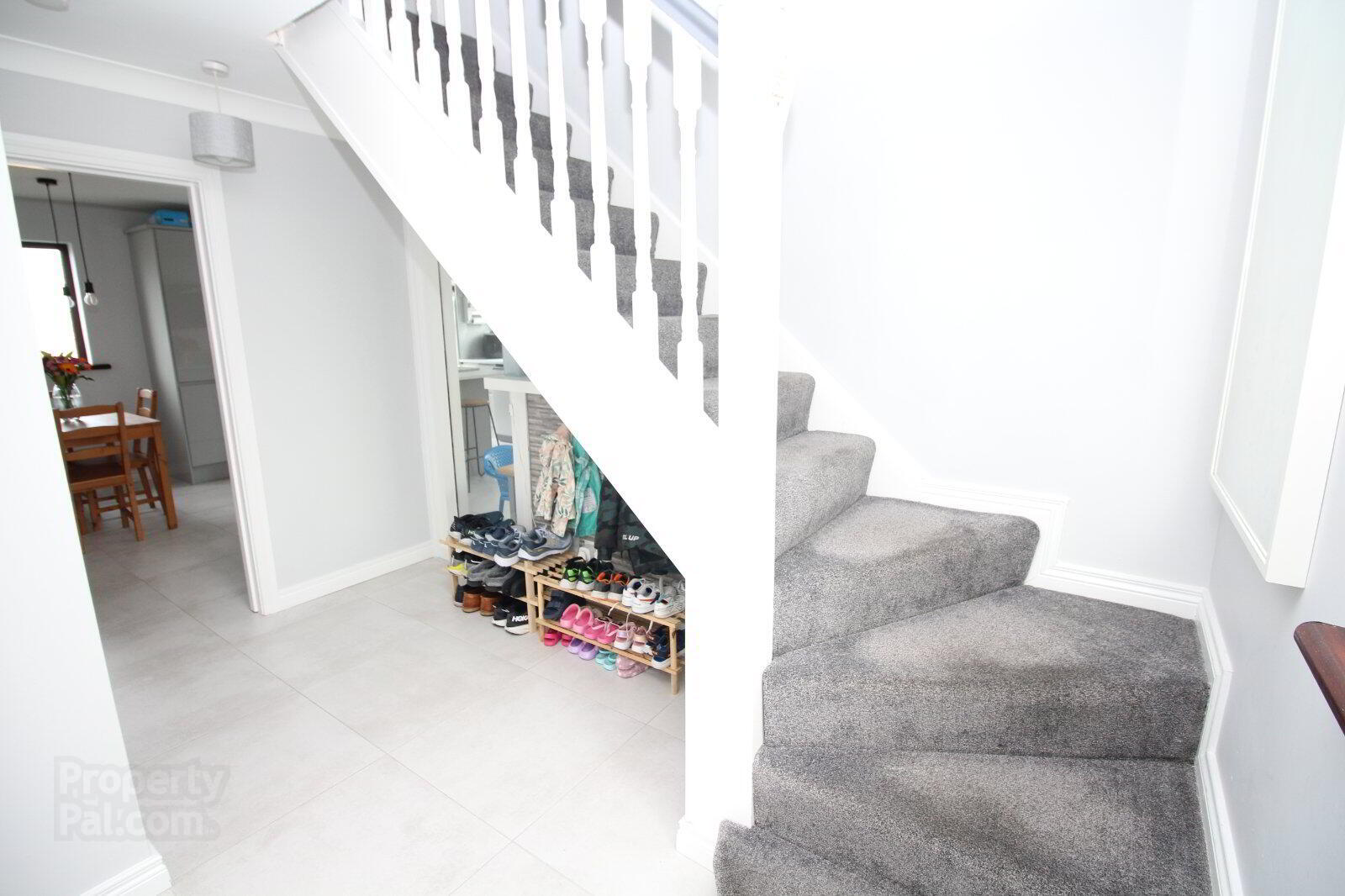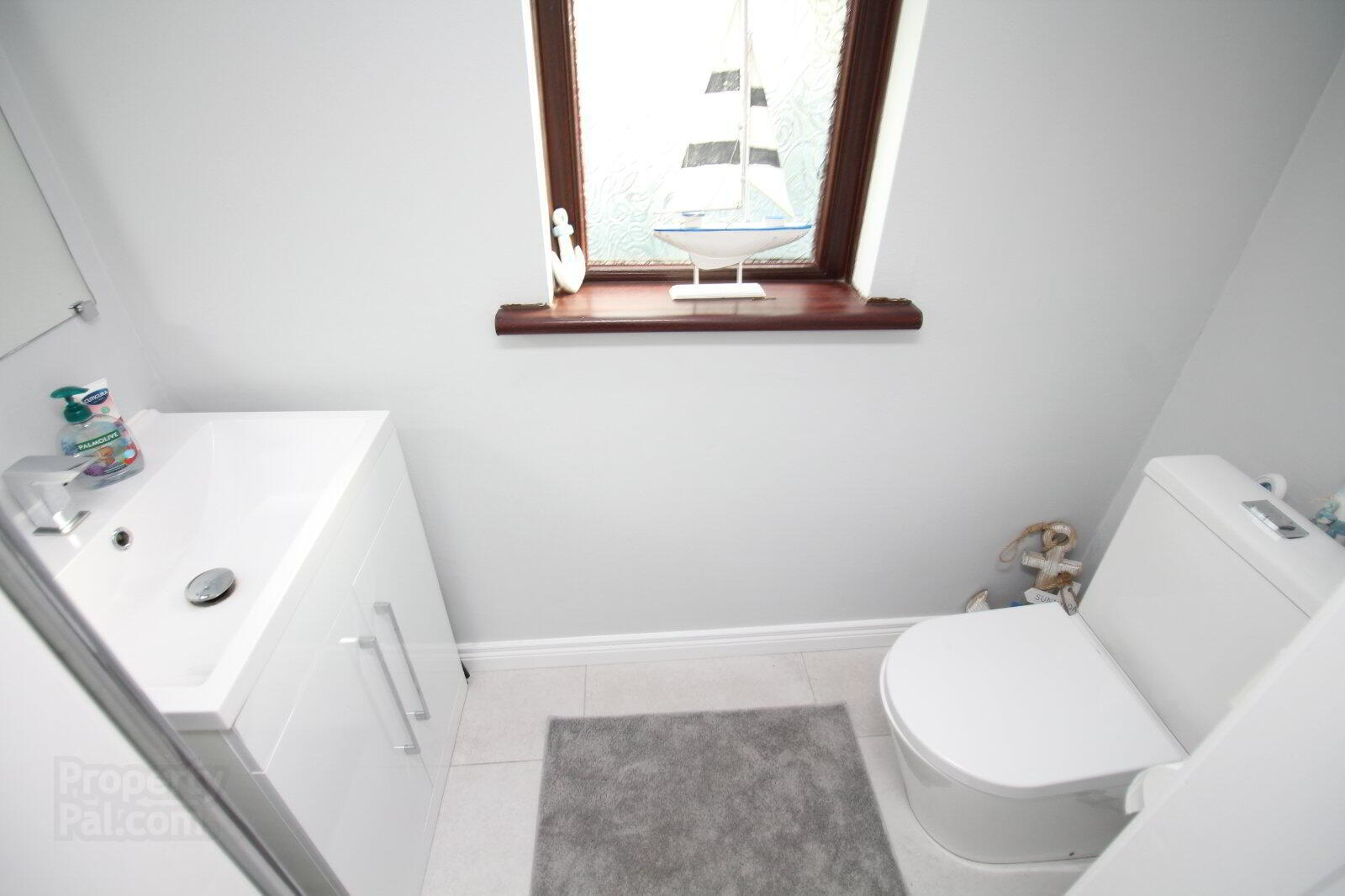


4 Bluefield Park,
Carrickfergus, BT38 7XF
2 Bed Detached House
Sale agreed
2 Bedrooms
1 Bathroom
2 Receptions
Property Overview
Status
Sale Agreed
Style
Detached House
Bedrooms
2
Bathrooms
1
Receptions
2
Property Features
Tenure
Not Provided
Energy Rating
Broadband
*³
Property Financials
Price
Last listed at Offers Around £210,000
Rates
£1,240.44 pa*¹
Property Engagement
Views Last 7 Days
81
Views Last 30 Days
352
Views All Time
4,928

Features
- Stunning Detached Villa
- Cul-De-Sac Position
- Contemporary Fitted Kitchen/Diner
- Conservatory To The Rear
- Two Spacious Bedrooms
- Modern Four Piece Bathroom Suite
- Oil Fired Central Heating System
- Detached Garage
- Low Maintenance Enclosed Rear Garden
Stunning detached villa situated within a cul-de-sac in a convenient location close to local schooling. Ideally suited to both the first time buyer and young family.
Ideally suited to both the first time buyer and young family the internal accommodation offers spacious lounge, contemporary fully fitted kitchen/dining area open through to conservatory, two first floor well proportioned bedrooms - main bedroom with dressing area and a modern four piece bathroom suite. The property boasts an oil fired central heating system, double glazed windows, detached garage and good driveway parking. Internal viewing is essential to appreciate all this fine home has to offer.
- Entrance Hall
- Tiled floor. Understair storage cupboard.
- Cloakroom/WC
- WC and vanity unit. Tiled floor.
- Lounge
- 4.95m x 4.32m (16'3" x 14'2")
Feature marble surround fireplace with tiled inset and hearth incorporating an open fire. Laminate wooden floor. - Kitchen/Dining Area
- 7.16m x 4.93m (23'6" x 16'2")
Modern range of fitted high and low level units. One and a half bowl stainless steel sink unit with mixer tap. Centre island with built in hob. Extractor fan. Eye level oven. Feature wall mounted radiator. Tiled floor. Spotlights. Square arch through to: - Conservatory
- 3.28m x 2.36m (10'9" x 7'9")
PVC double glazed windows and door to rear garden. Radiator. Tiled floor. - First Floor Landing
- Main Bedroom
- 3.5m x 3.56m (11'6" x 11'8")
Attractive wall panelling. Walk in dressing area with built in robe and matching shelving. - Bedroom 2
- 5.56m x 2.92m (18'3" x 9'7")
Eaves storage. - Bathroom
- Luxury four piece white suite comprising panelled, separate shower cubicle with wall mounted electric shower, vanity unit and low flush wc. PVC wall panelling. Heated towel rail.
- Front Garden
- Laid in lawn.
- Rear Garden
- Low maintenance enclosed rear garden with decking and imitation grass.
- Detached Garage
- 5.38m x 3.18m (17'8" x 10'5")
Roller door. - Driveway Parking






