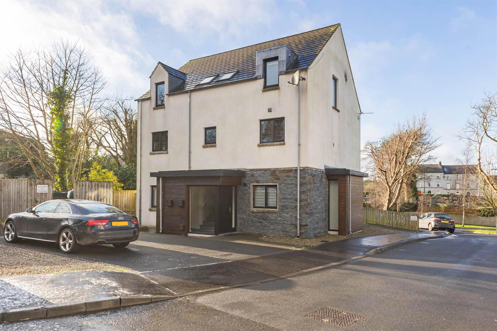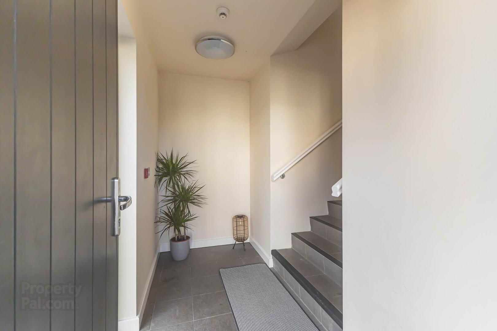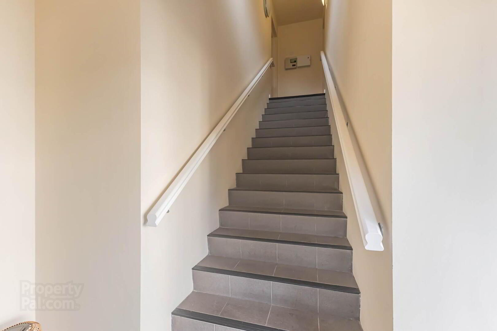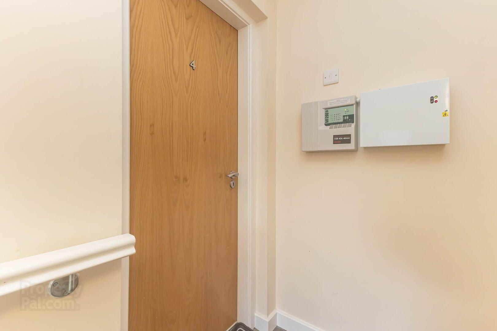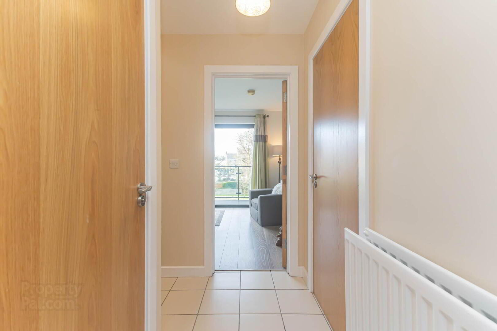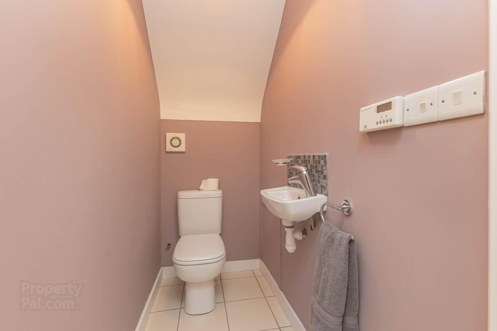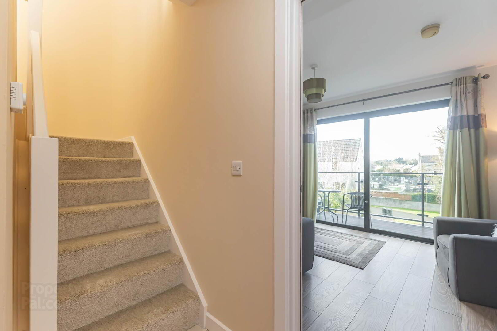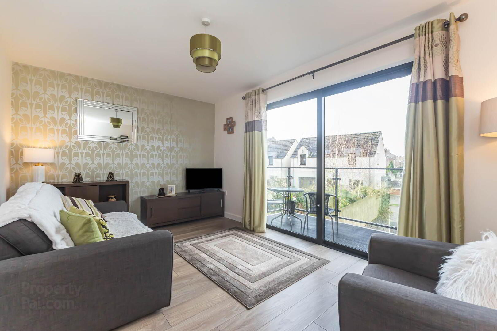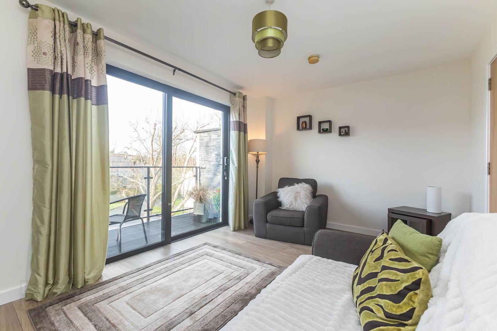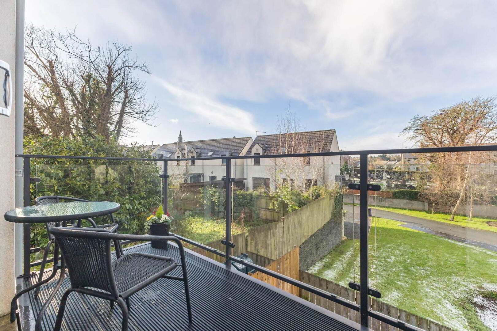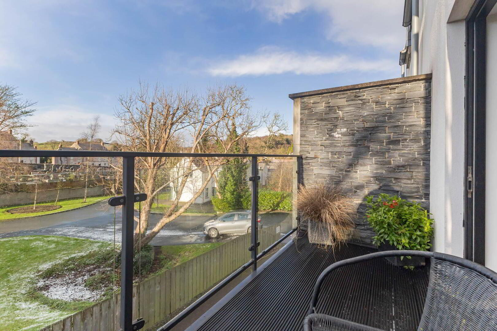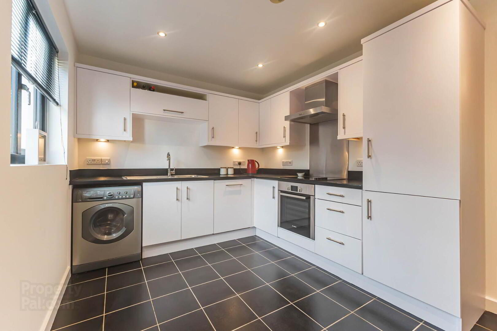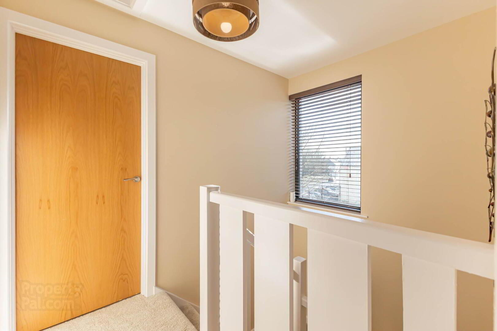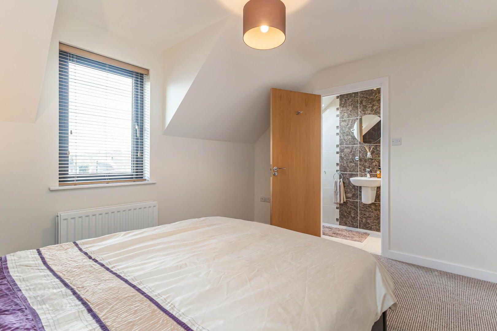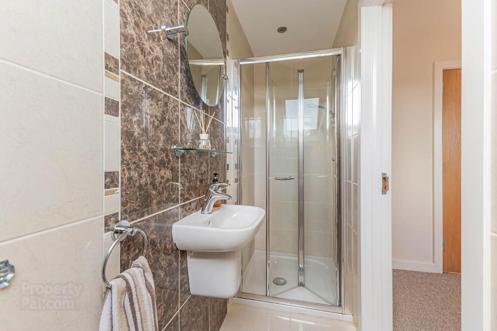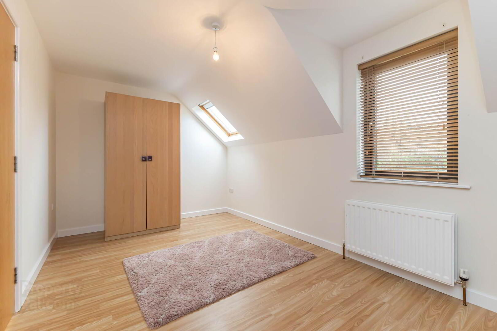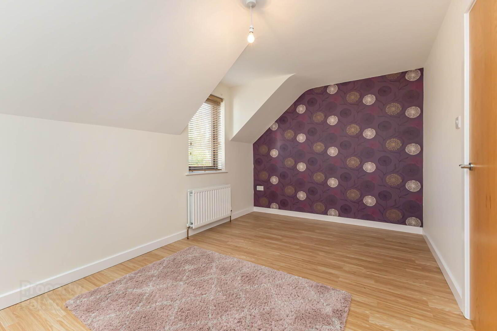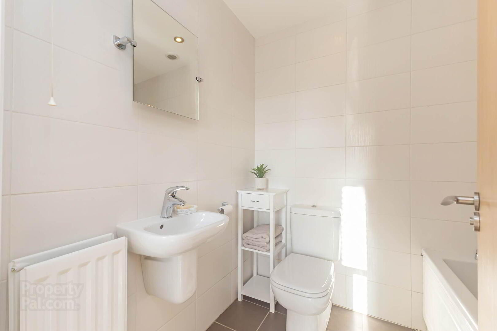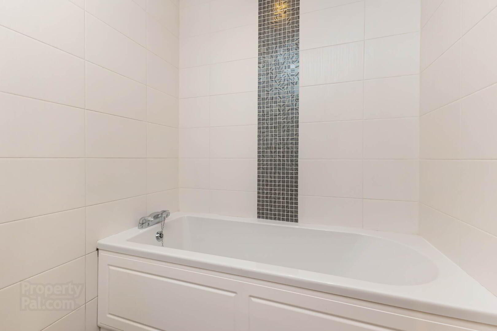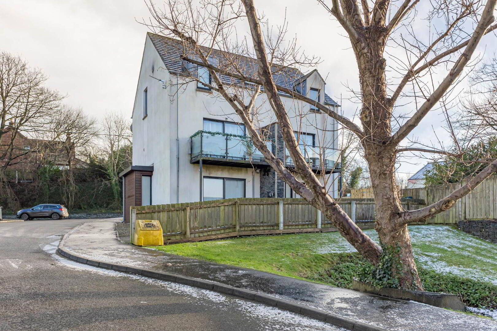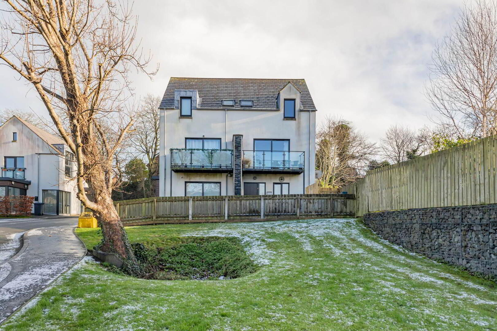4 Birch Lane,
Belfast Road, Saintfield, BT24 7FP
2 Bed Duplex Apartment
Sale agreed
2 Bedrooms
1 Reception
Property Overview
Status
Sale Agreed
Style
Duplex Apartment
Bedrooms
2
Receptions
1
Property Features
Tenure
Not Provided
Energy Rating
Property Financials
Price
Last listed at Offers Over £149,950
Rates
£914.04 pa*¹
Property Engagement
Views Last 7 Days
56
Views Last 30 Days
202
Views All Time
6,684
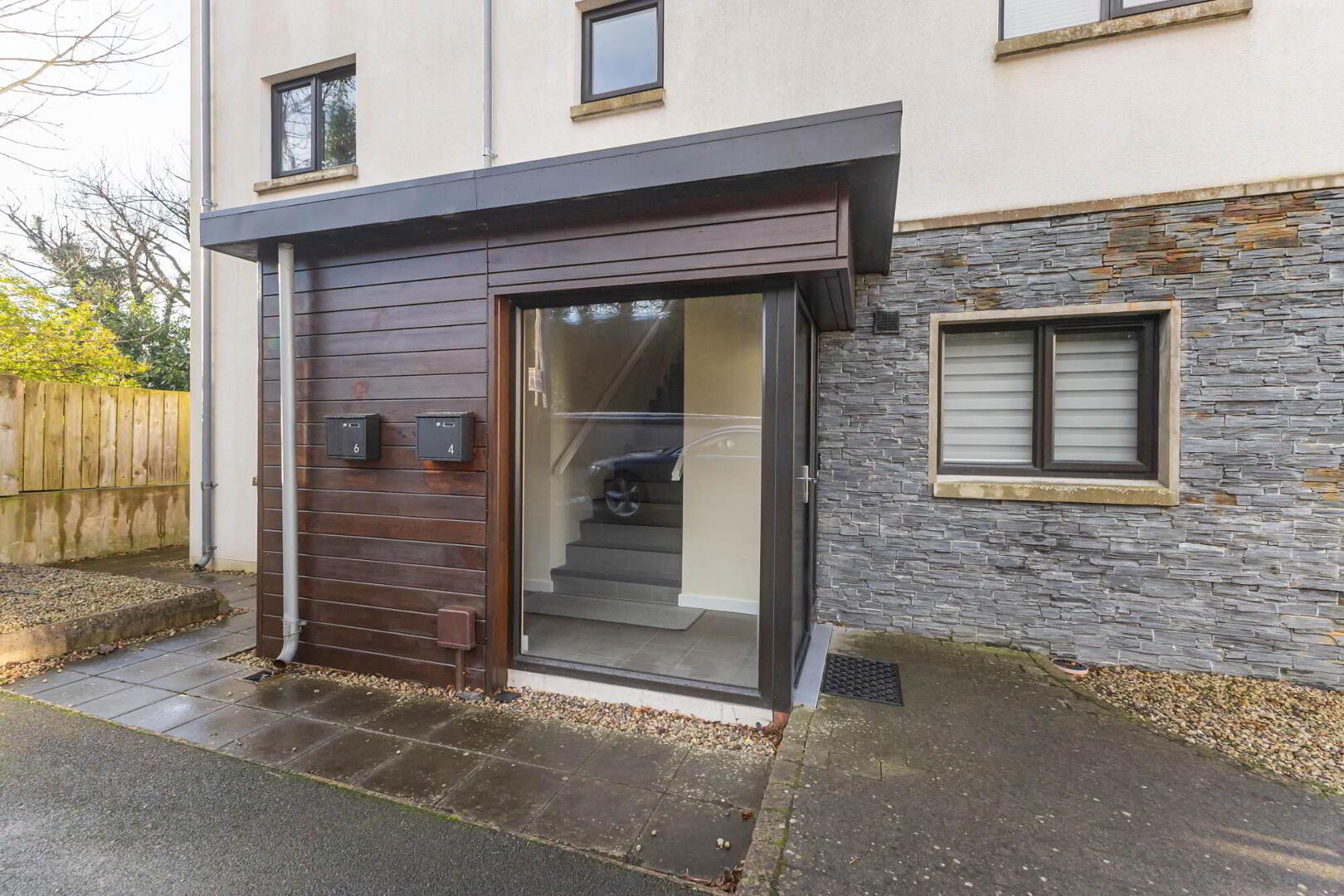
Features
- Exceptionally Well Presented Duplex Apartment Within Walking Distance to Saintfield Town Centre
- Close to Many Local Amenities Including Boutiques, Restaurants, Bars, Leisure Facilities and Schools
- Excellent Public Transport Available with Bus Stop Only a Few Minutes' Walk From Your Front Door
- Bright and Spacious Accommodation Throughout
- Excellent Sized Living Space with Sliding Door Access to Balcony, Providing the Perfect Outdoor Space to Enjoy the Summer Sun, or a Glass of Wine on a Winter Evening
- Fully Fitted Modern Kitchen with Ample Dining Space
- Downstair WC
- Two Well Proportioned Bedrooms Master Benefitting an Ensuite Shower Room
- Family Bathroom with Modern Three-Piece White Suite
- Private Parking Space and Ample Visitor Parking
- Oil Fired Central Heating
- uPVC Double Glazing and Solid Wood Front Door
- Will Appeal to a Wide range of Purchasers Including First Time Buyers, Investors and The Downsizer Market so Early Viewing Is Highly Recommended
- Superfast Broadband Available
Accommodation is both bright and spacious throughout with entrance hall, living room with sliding door access to balcony, fully fitted kitchen with dining space and downstairs WC. To the first floor two well-proportioned bedrooms one with modern white suite shower room and the apartment also boosts a separate bathroom.
Further benefits include private parking space, oil fired central heating and uPVC double glazing throughout.
With so many quality attributes this apartment is ideal for a range of purchasers including the first-time buyer, investor and downsizing market alike. We anticipate demand will be strong and recommend your earliest possible internal inspection.
Entrance Level
- Communal entrance hall with tiled floor and stairs leading to the first floor
- Solid wood door leading to apartment
First Floor
- ENTRANCE HALL
- Ceramic tiled floor, access to living room, kitchen / diner, and WC
- LIVING ROOM
- 3.m x 4.57m (9' 10" x 15' 0")
Laminate wood flooring, outlook to rear with access to balcony through large sliding doors - KITCHEN / DINING
- 2.74m x 3.89m (9' 0" x 12' 9")
Ceramic tiled floor, outlook to front, ample dining space, range of high- and low-level units with wooden worksurface and upright, integrated Fridge, Integrated freezer, four ring electric hob, extractor fan, integrated dishwasher, 1 ½ bowl stainless steel sink and drainer with chrome mixer tap, space / plumbed for washing machine - WC
- Ceramic tiled floor, access to electrics/ heating controls, low flush WC, floating sink with chrome mixer tap and tiled mosaic splashback, extractor fan
- STAIRS LEADING TO 2nd FLOOR
- Newly fitted carpet, outlook to side, access to roof space
Second Floor
- MASTER BEDROOM
- 3.02m x 3.58m (9' 11" x 11' 9")
Outlook to rear, carpet, access to ensuite shower room - BEDROOM TWO
- 2.74m x 4.57m (9' 0" x 15' 0")
Outlook to front and Velux window, laminate wood flooring - ENSUITE BATHROOM
- Porcelain tiled floor, fully tiles walls with feature tiling, Velux to rear, low flush WC, ½ pedestal sink with chrome mixer tap, shower enclosure with thermostatically controlled shower, recessed spot lighting, extractor fan
- BATHROOM
- Ceramic tiled flooring, fully tiled walls with feature tiling, low flush WC, ½ pedestal sink with chrome mixer tap, bath with chrome mixer tap, recessed spotlights, extractor fan
Outside
- Private parking space and ample visitor parking. Bin storage area, oil tank, boiler. Balcony with recently replaced solid wooden flooring, decorative brick wall and glass panel edging ideal for enjoying some fresh air all year round.
Directions
Birch Lane is located off the Belfast Road in Saintfield


