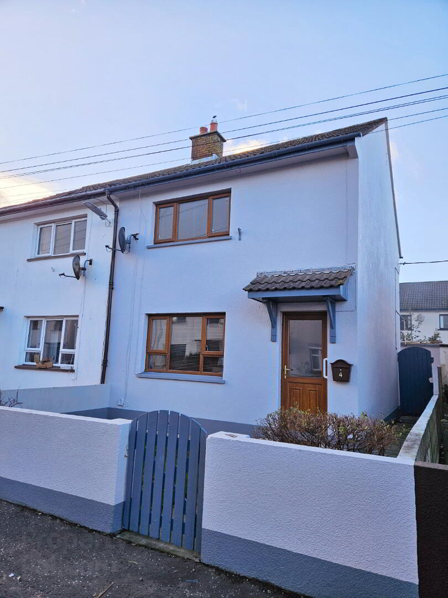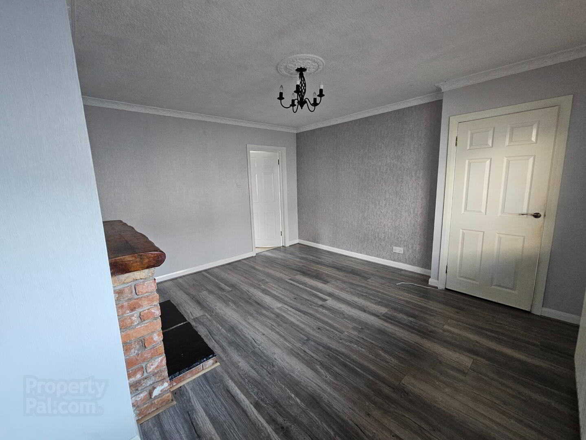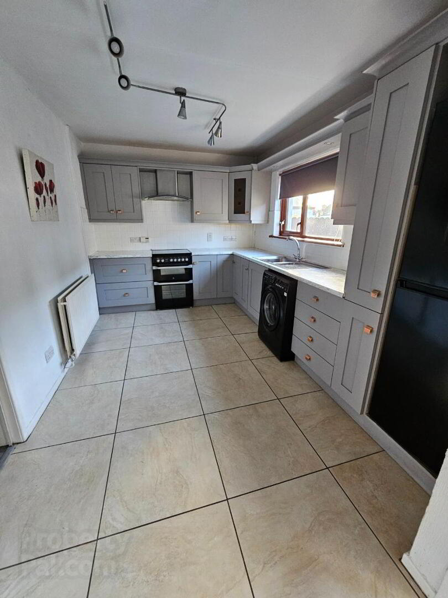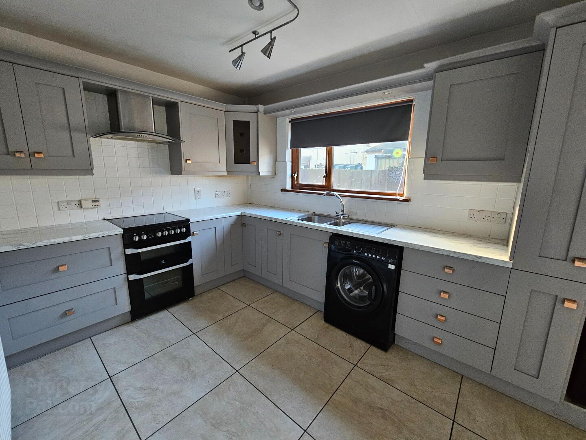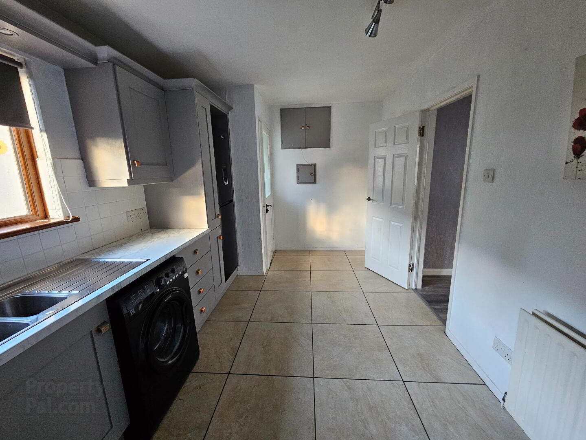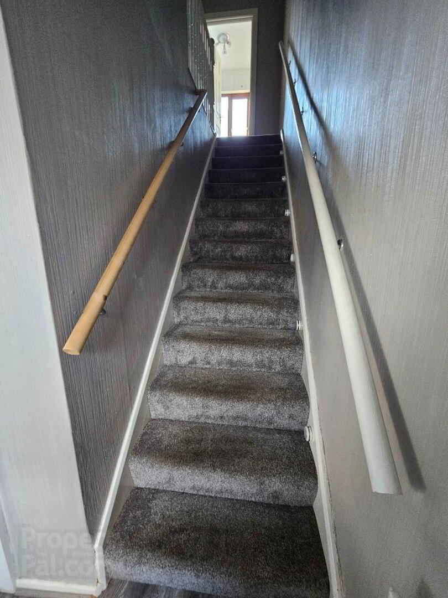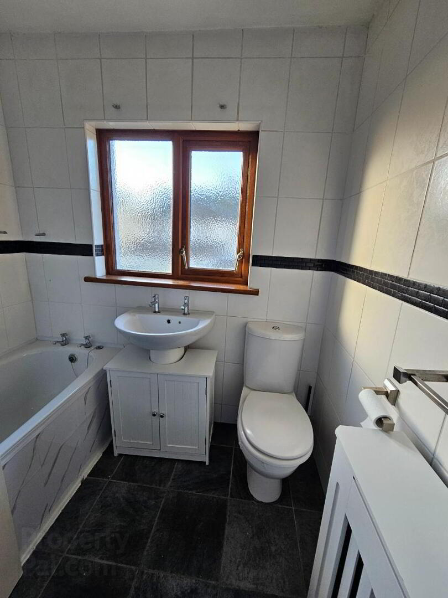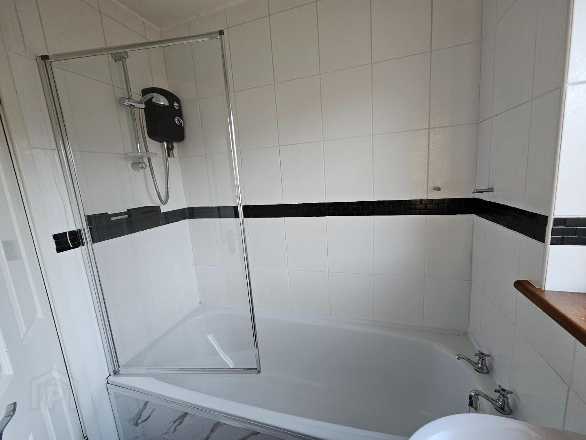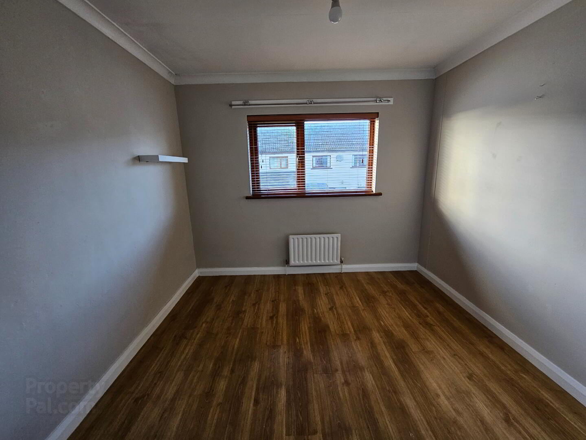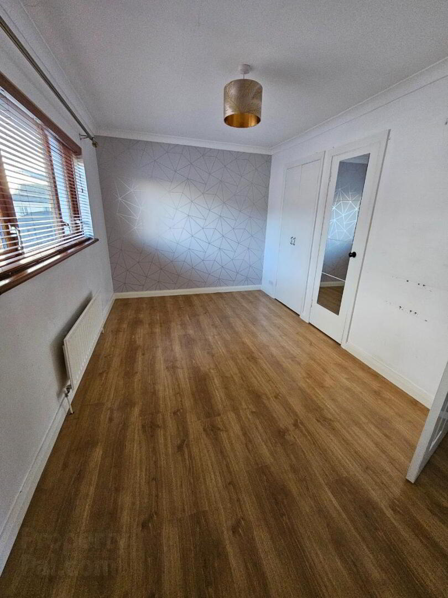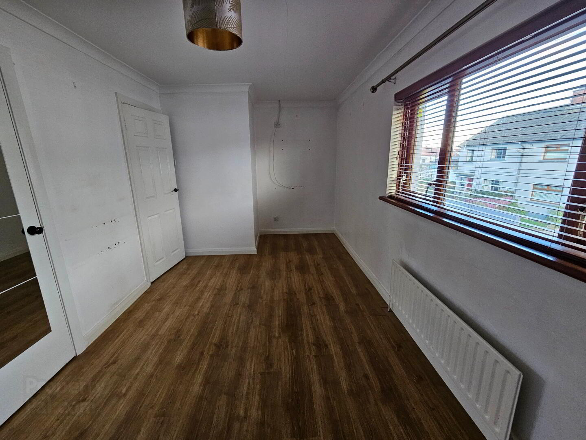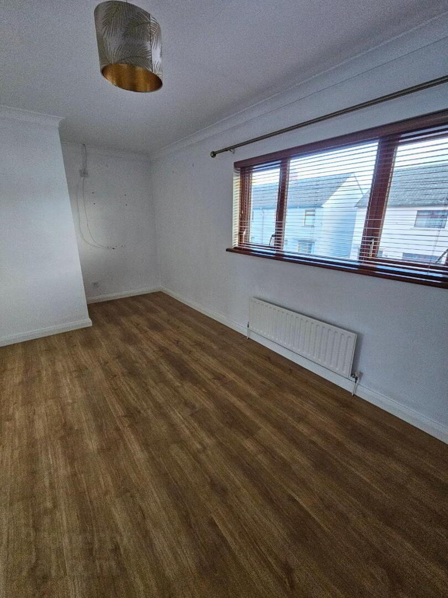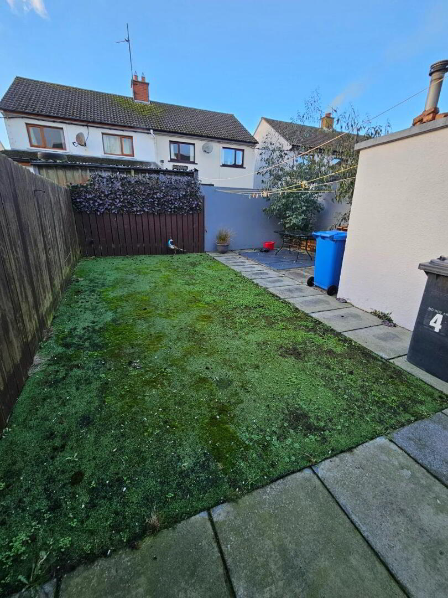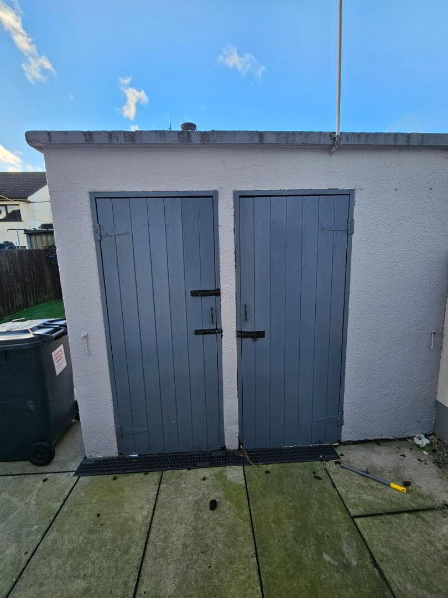4 Bignian Avenue,
Kilkeel, BT34 4NF
2 Bed Semi-detached House
Sale agreed
2 Bedrooms
1 Bathroom
1 Reception
Property Overview
Status
Sale Agreed
Style
Semi-detached House
Bedrooms
2
Bathrooms
1
Receptions
1
Property Features
Tenure
Not Provided
Energy Rating
Heating
Oil
Broadband
*³
Property Financials
Price
Last listed at Offers Over £115,000
Rates
£634.75 pa*¹
Property Engagement
Views Last 7 Days
38
Views Last 30 Days
100
Views All Time
3,905
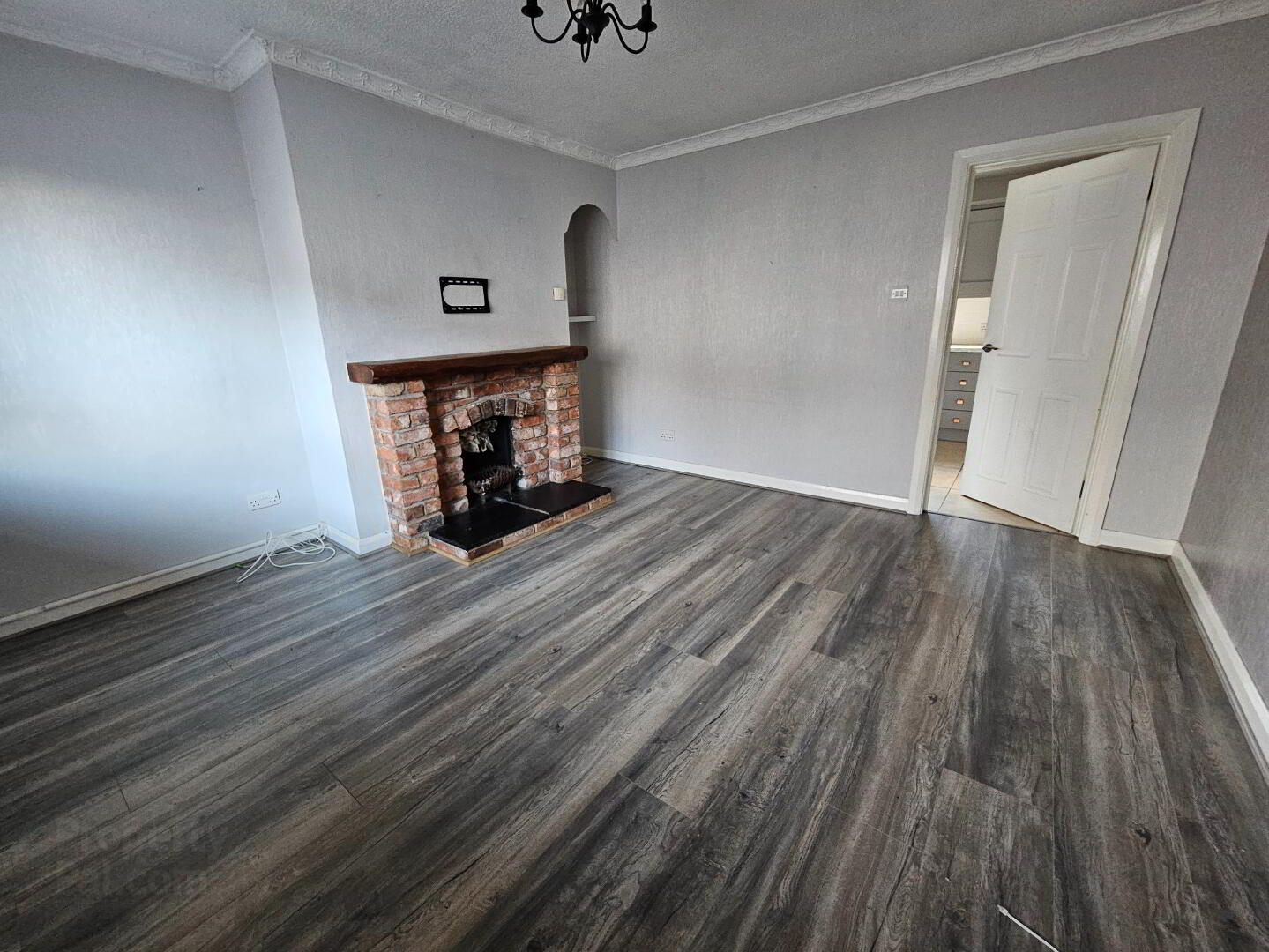
Features
- PVC Windows & Doors
- Enclosed Gardens
- Storage Sheds
- Low Rates
Two bedroom semi detached property located in a cul-de-sac on the outskirts of town and within walking distance to the aircraft factory. Accommodation includes, kitchen/dining and living room on the ground floor with 2 double bedrooms and bathroom on the first floor. Ideal for first time buyers or investors. Viewing by appointment with sole agent.
Entrance
Through oak pvc privacy glazed front door. Laminate flooring. Phone point. Single radiator with cover. Smoke alarm.
Living Room 4.10 x 4.01m
Laminate wooden floor. Ceiling coving and ceiling rose. Brick fireplace. 3 double power points. TV point. Large front window. Large double radiator.
Kitchen/Dining 5.03m x 2.72m
High and low level units. Stainless steel sink and drainer. Electric oven with four ring ceramic hob and stainless steel extractor fan over. Recess for fridge/freezer. Tiled at splashback. Heating control. 4double power points. Tiled floor. Double radiator. Rear window overlooking garden . Under stairs storage/cloakroom. Rear glazed internal door to back porch.
Tiled floor in porch area. External oak privacy glazed rear door.
Carpeted stairs and landing. Single power point. Access to roof space.
Bathroom 2.02m x 1.68m
Fully tiled walls. Tiled floor. White bathroom suite to include wc, wash hand basin and bath with shower over. Shower screen. Small radiator. Electric ‘Redring’ shower.
Bedroom Two 3.48m x 2.91
Laminate wooden floor. Ceiling coving. Rear window. TV point. 2 double power points. Small radiator. Extractor fan. Rear privacy window.
Hotpress-Tank and shelved for storage.
Master Bedroom 5.05m x 1.85 (widest point)
Laminate wooden floor. Ceiling coving. Large radiator. Built in wardrobe. Access to hotpress storage. Front window. Single and double power points.
Externally
Rear enclosed garden with side gate for access to front. Block wall storage sheds. Artificial grass with paved area to rear.
Enclosed front garden.
Rates per annum £607 2024/25

