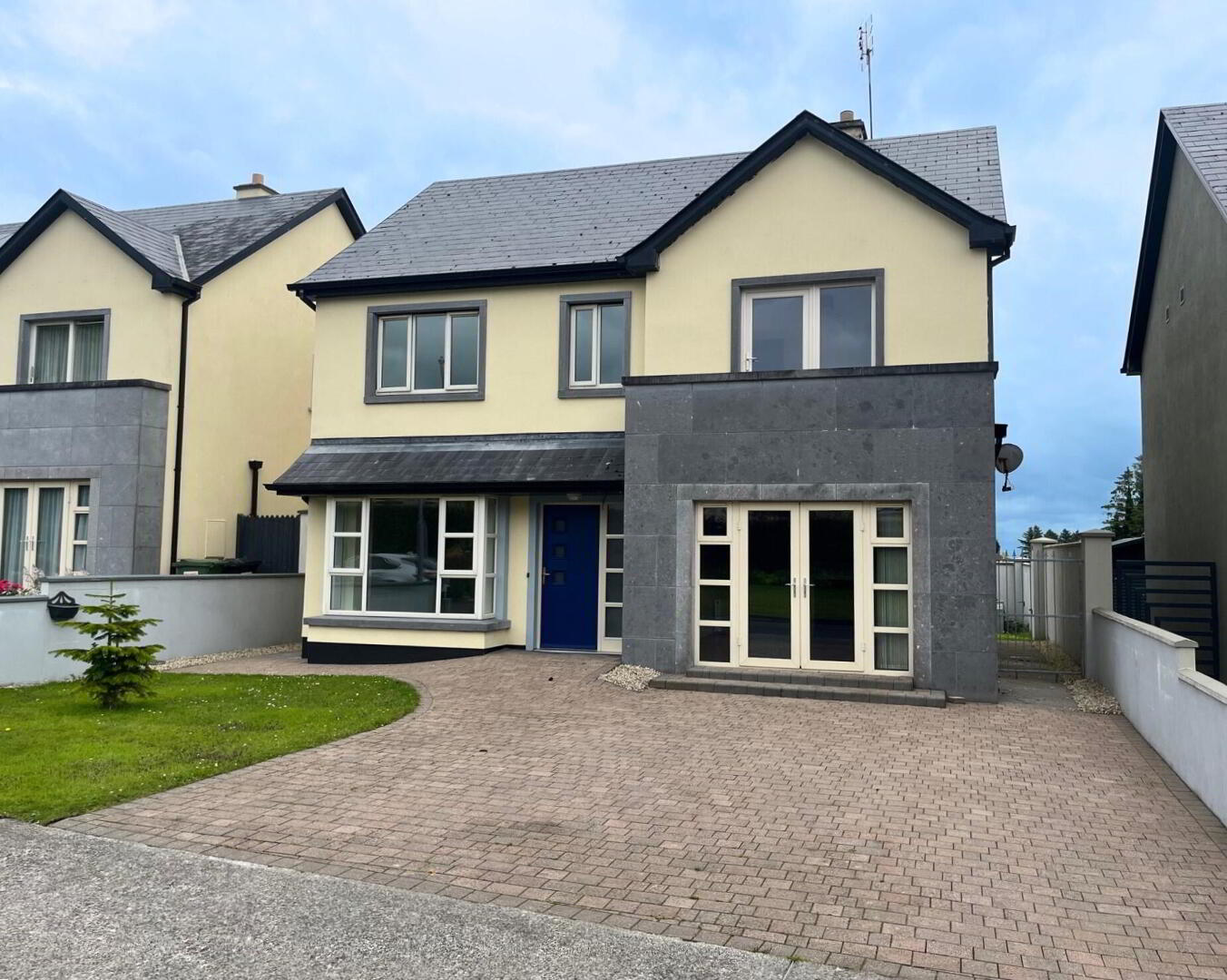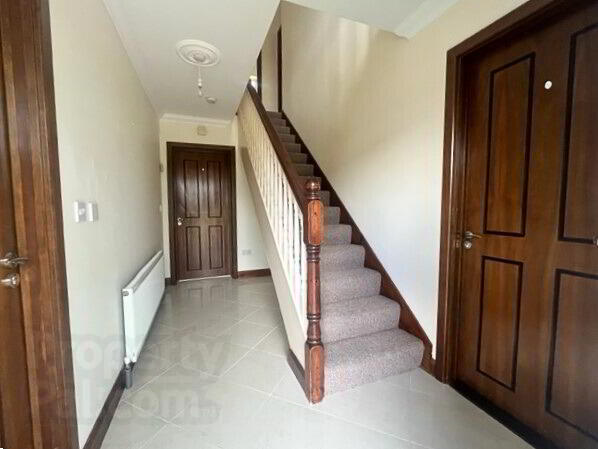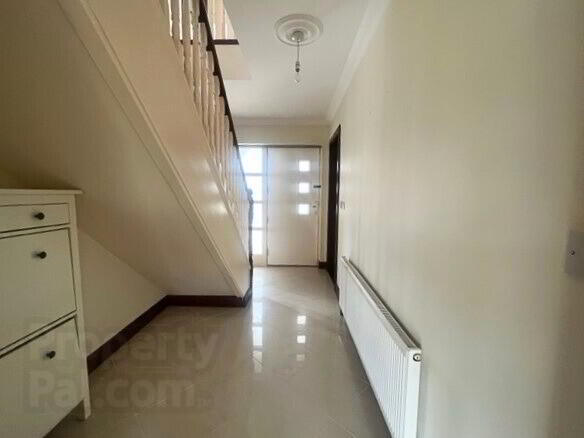


4 Beechpark,
Grattan Park, Claremorris
4 Bed Detached House
Guide Price €315,000
4 Bedrooms
2 Bathrooms
2 Receptions
Key Information
Status | For sale |
Style | Detached House |
Bedrooms | 4 |
Bathrooms | 2 |
Receptions | 2 |
Tenure | Not Provided |
BER Rating |  |
Price | Guide Price €315,000 |
Stamp Duty | €3,150*² |
Rates | Not Provided*¹ |

A superb 4 bedroom detached residence at 4 Beech Park, Grattan Park, Claremorris. The residence is situated within the highly sought after Grattan Park Development which is within walking distance of Claremorris Town Centre. It is situated in a prime location, is adjacent to primary & secondary schools with a preschool/creche also with the development.
The property has been built and maintained to the highest of standards and has a host of wonderful features which include bright entrance hallway with polished porcelain tiles, open fireplace in sitting room complemented by french doors to the front allowing natural light to flood the room, bay window in TV room, fully fitted kitchen with polished porcelain tiles and patio doors leading to the rear garden, timber flooring in all bedrooms, bathroom and ensuite fully tiled, double glazed pvc windows, oil fired central heating, hollow core floors & concrete stairs ensuring durability and sound insulation, front garden with paved driveway, large walled rear garden with gated side entrance, which is not overlooked thus providing a private and secure space for family activities.
The accommodation includes Entrance Hallway, Sitting Room, TV Room, Kitchen/Dining Room, Utility Room, Guest WC., 4 Bedrooms, 1 Ensuite, 1 Bathroom.
This is a superb family home in a highly sought after location and viewing is highly recommended.
MEASUREMENTS AND FEATURES:
Entrance Hallway 4.154 x 1.97
Polished porcelain tiles, coving to ceiling with centre piece, 1 radiator.
Sitting Room 5.18 x 3.76
Timber flooring, open fireplace with cast iron
and marble surround, coving to ceiling with
centre piece, french doors, 1 radiator.
TV Room 3.66 x 3.176
Timber flooring, coving to ceiling with
centre piece, bay window, 1 radiator.
Kitchen/Dining Room 6.66 x 3.662
Fitted kitchen with integrated oven, hob, fridge
freezer, dishwasher, extractor fan, patio door to
garden, polished porcelain tiles, coving to ceiling, 2 radiators .
Utility Room 2.37 x 1.733
Polished porcelain tiles, fitted units, plumbed for washing machine and dryer, 1 radiator.
Guest WC 1.498 x 1.44
Polished porcelain tiles, wash hand basin, wc, 1 radiator.
Hot Press 1.614 x 0.75
Landing 5.41 x 1.98
Carpeted flooring, stira to attic.
Bedroom 1 3.76 x 3.094
imber flooring, 1 radiator.
Walk in Wardrobe 1.37 x 1.36
Timber flooring, 1 radiator.
Ensuite 1.44 x 1.34
Fully tiled, wc, wash hand basin, pump shower,
1 radiator.
Bedroom 2 3.67 x 3.172
Timber flooring, built in wardrobe, 1 radiator.
Bedroom 3 3.67 x 3.167
Timber flooring, built in wardrobe, 1 radiator.
Bedroom 4 3.67 x 3.172
Timber flooring, built in wardrobe, 1 radiator
Bathroom 2.76 x 1.85
Fully tiled, wc, wash hand basin, pump shower,
bath with mixer taps, 1 radiator.
Hot Press 1.614 x 0.75
FEATURES:
4 bedroom detached property extending to c. 1550 sq ft.
Prime location being only a short distance from Claremorris Town Centre.
Preschool/creche within the development.
Adjacent to primary and secondary schools.
Polished porcelain tiles in entrance hallway.
Fully fitted kitchen. Patio doors leading to rear garden.
Open fireplace in sitting room and french doors to the front.
Bay window in TV Room.
Timber flooring in all bedrooms.
Bathroom and ensuite fully tiled.
Hollowcore floors, concrete stairs.
Oil fired central heating.
Large walled private rear garden.
DIRECTIONS:
From Claremorris, take the Castlebar Road for approximately 1.5 km until you come to the Grattan Park Development on your right hand side. Turn into the development . Take the first left, then the first right for 290 m. Turn right and continue for 74m. Turn left and and then left again,.The property is on your right hand side. Look out for the DNG Gilligan sign. F12 Y2C7


