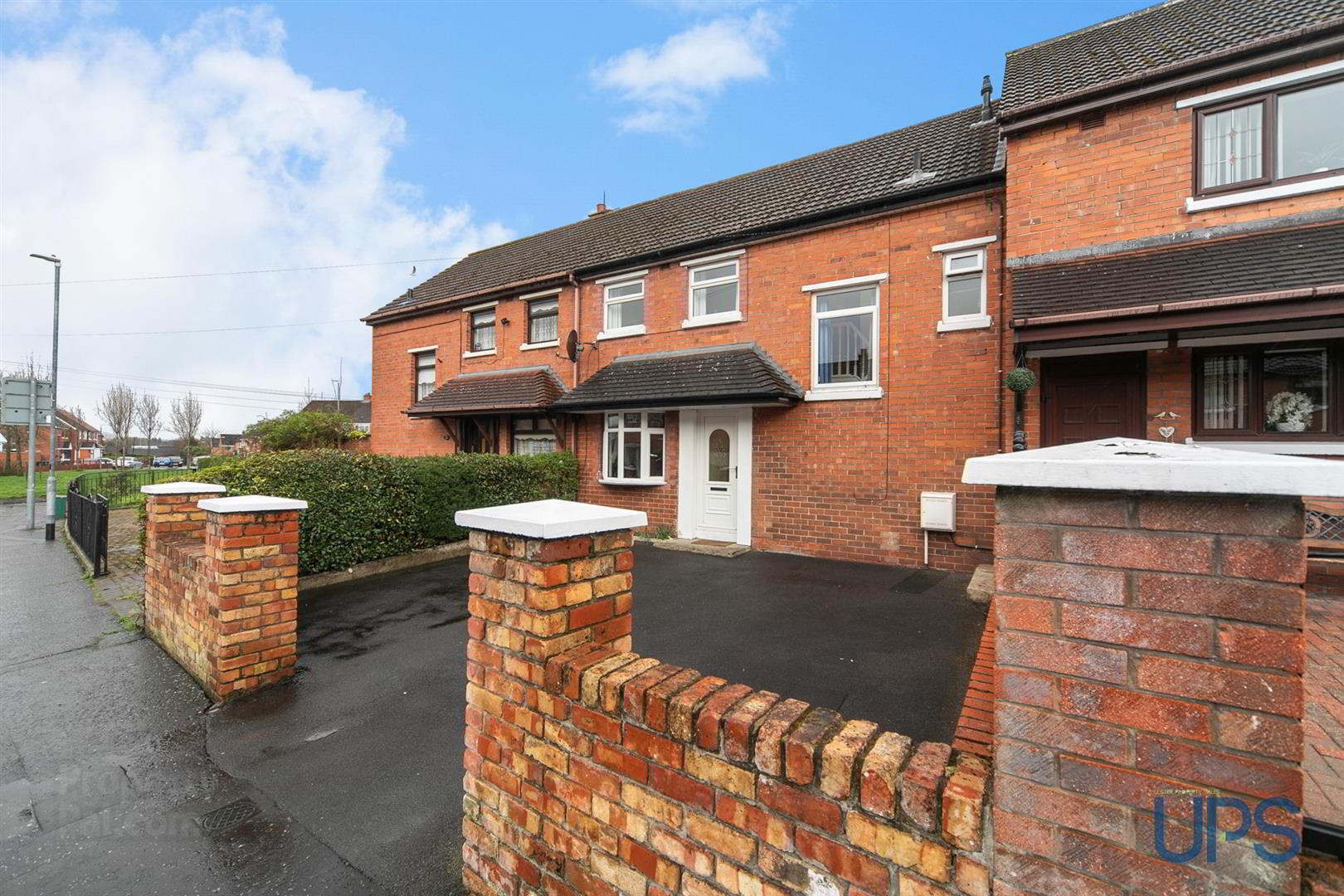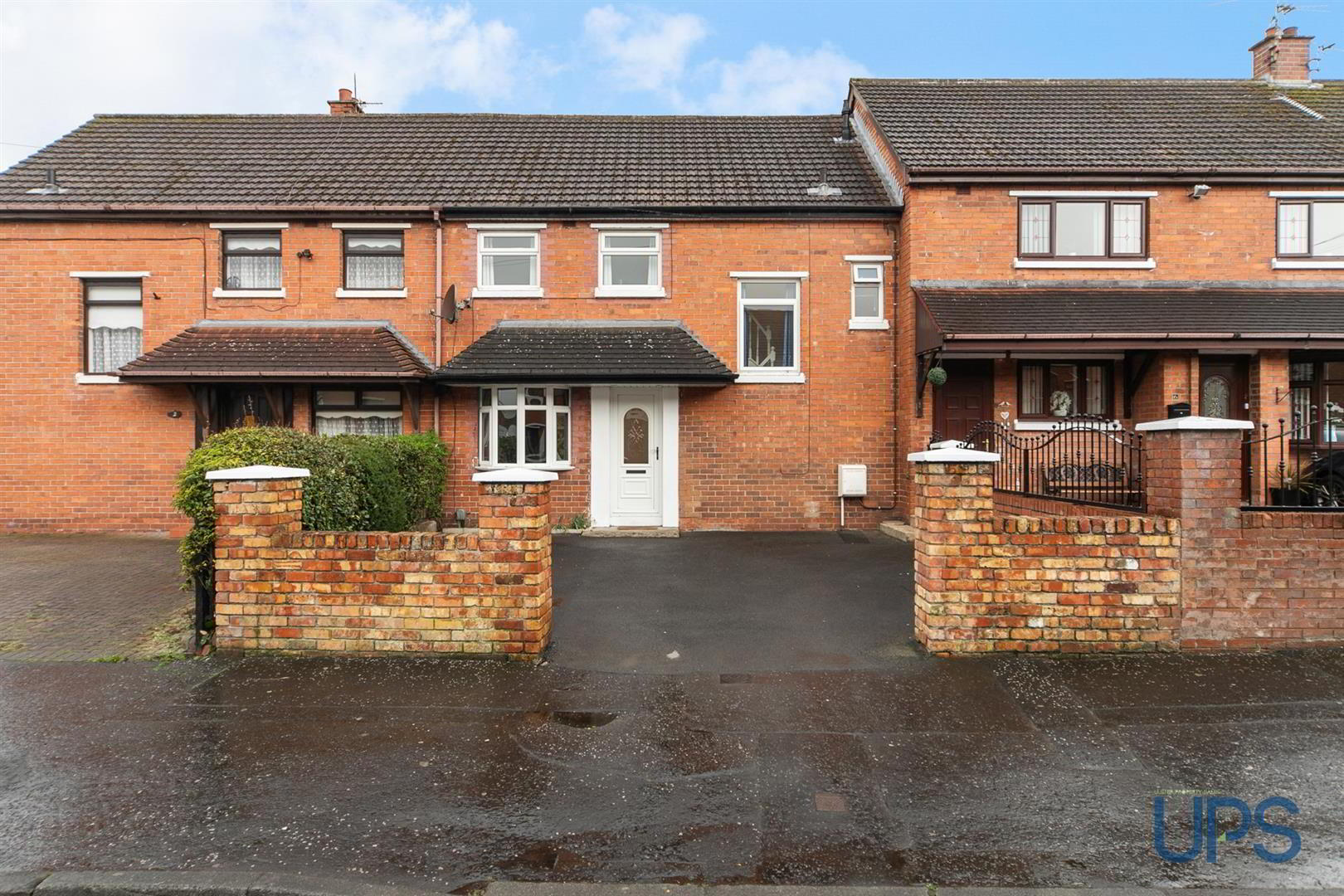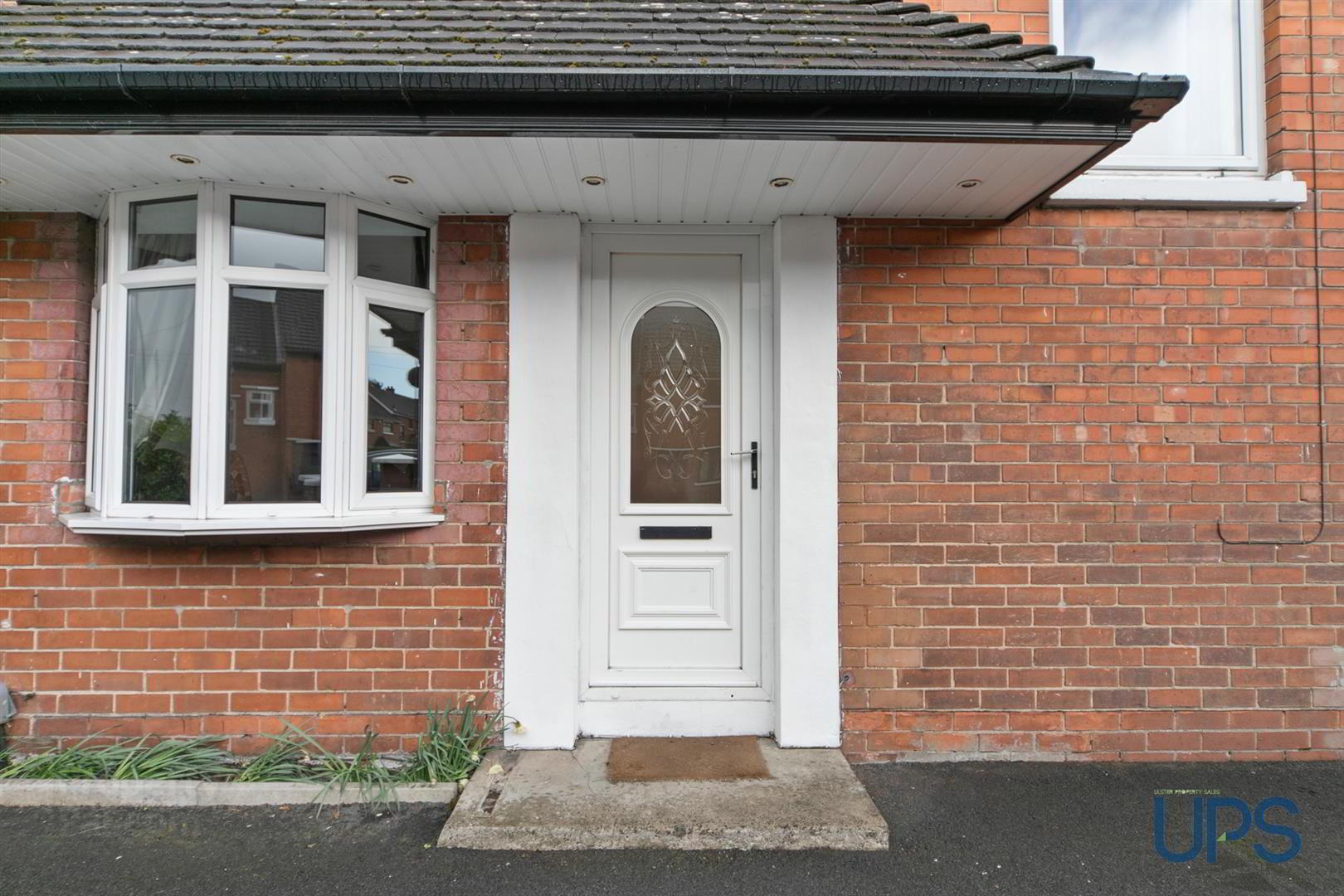


4 Bearnagh Drive,
Andersonstown, Belfast, BT11 8HS
4 Bed Terrace House
Offers Around £174,950
4 Bedrooms
2 Bathrooms
2 Receptions
Property Overview
Status
For Sale
Style
Terrace House
Bedrooms
4
Bathrooms
2
Receptions
2
Property Features
Tenure
Leasehold
Energy Rating
Broadband
*³
Property Financials
Price
Offers Around £174,950
Stamp Duty
Rates
£1,137.25 pa*¹
Typical Mortgage
Property Engagement
Views All Time
1,694

Features
- A substantial, red brick, extended mid townhouse that enjoys a south facing position.
- Four good, well appointed bedrooms to include a roofspace conversion with Building Control Approval.
- Principle Bedroom / Ensuite shower room and separate dressing room.
- One generous reception room plus a upvc double glazed conservatory.
- Large fitted kitchen open to a casual dining area.
- White bathroom suite with separate w.c.
- Gas fired central heating system.
- Upvc double glazed windows.
- Private and secluded south facing rear gardens.
- Outstanding doorstep convenience / Chain free.
A substantial, red brick, extended, mid town house that enjoys a south facing position within this established, sought after location. Four good well appointed bedrooms to include a roofspace conversion with full Building Control approval. Principle bedroom with ensuite shower room and separate dressing room. One generous reception room plus a further extended Upvc double glazed conservatory. Large fitted kitchen open to a casual dining area. White bathroom suite with separate w.c. Gas fired central heating system. Upvc double glazed windows. Private and secluded, south facing rear gardens. Outstanding doorstep convenience within the heart of Andersonstown and therefore enjoying accessibility to lots of Schools, Shops, and transport links to include the Glider service and an abundance of amenities along with state-of-the-art leisure facilities, beautiful parklands. Chain free / immediate possession. Well worth a visit.
- GROUND FLOOR
- Upvc double glazed entrance door to;
- ENTRANCE HALL
- Ceramic tiled floor.
- LOUNGE 5.84m x 28.65m (19'2 x 94)
- Wood strip floor. Feature hearth, double Doors to;
- UPVC DOUBLE GLAZED CONSERVATORY 2.90m x 2.87m (9'6 x 9'5)
- Ceramic tiled floor, patio door / garden access.
- LARGE FITTED KITCHEN / DINING AREA 4.27m x 3.66m (14'0 x 12'0)
- Range of high and low level units, Belfast sink, overhead extractor hood, tiling, ceramic tiled floor, plumbed for washing machine, Upvc double glazed back door, storage understairs.
- FIRST FLOOR
- SEPARATE W.C.
- Low flush w.c.
- BEDROOM 1 3.73m x 2.24m (12'3 x 7'4)
- BEDROOM 2 3.51m x 2.13m (11'6 x 7'0)
- BEDROOM 3 2.79m x2.64m (9'2 x8'8)
- LUXURY WHITE BATHROOM SUITE
- Paneled jacuzzi bath, wash hand basin, tiling, ceramic tiled floor, downlighters.
- LANDING
- Staircase to;
- BEDROOM 4 3.96m x 3.51m (13'0 x 11'6)
- Downlighters.
- ENSUITE SHOWER SUITE / DRESSING ROOM
- Shower cubicle Low flush w.c, wash hand basin. Separate dressing room with shevling.
- OUTSIDE
- Feature pillars to Car parking to front, enclosed, private and south facing to rear, lawns and planting, graveled areas, mature and private.




