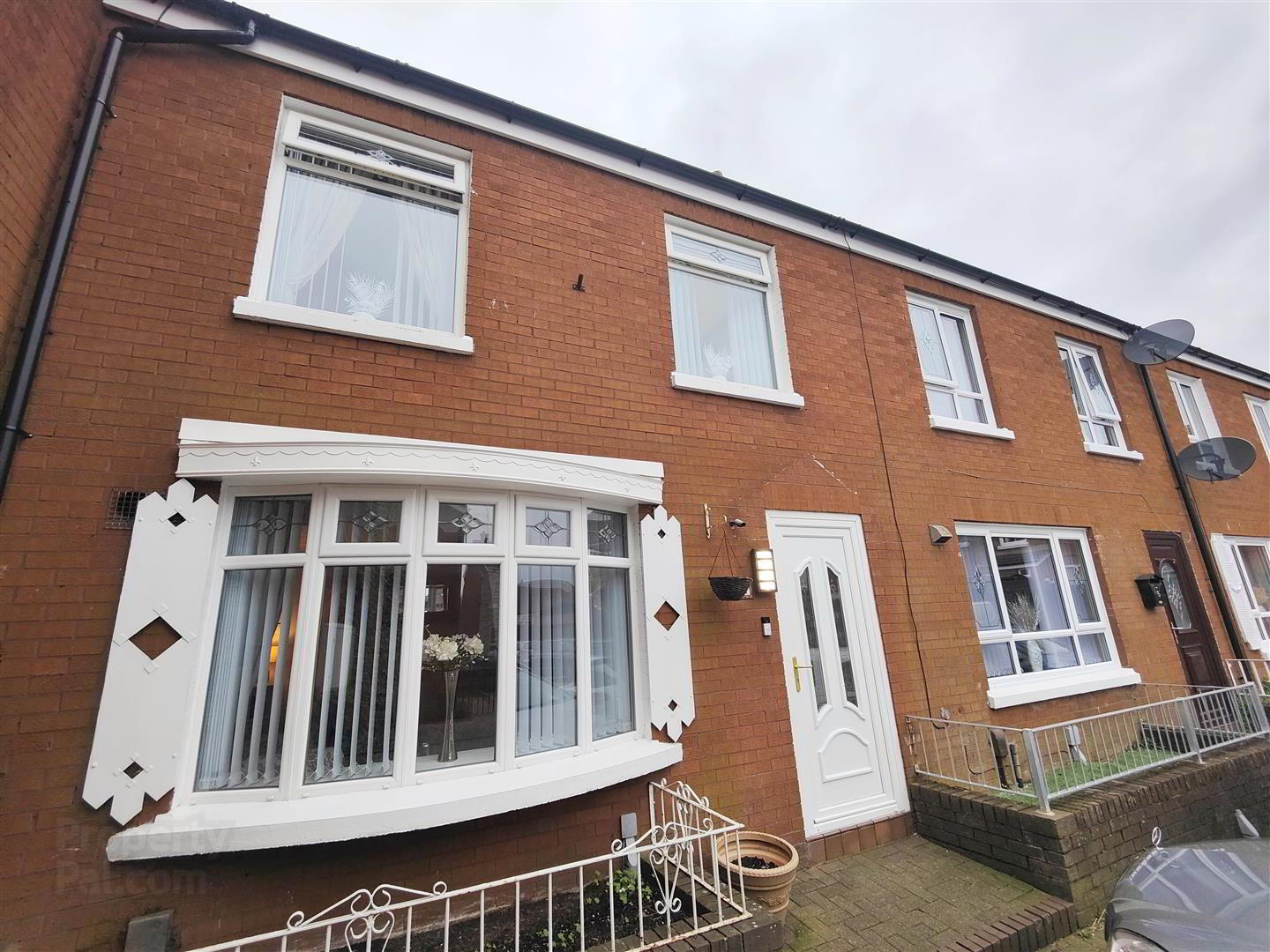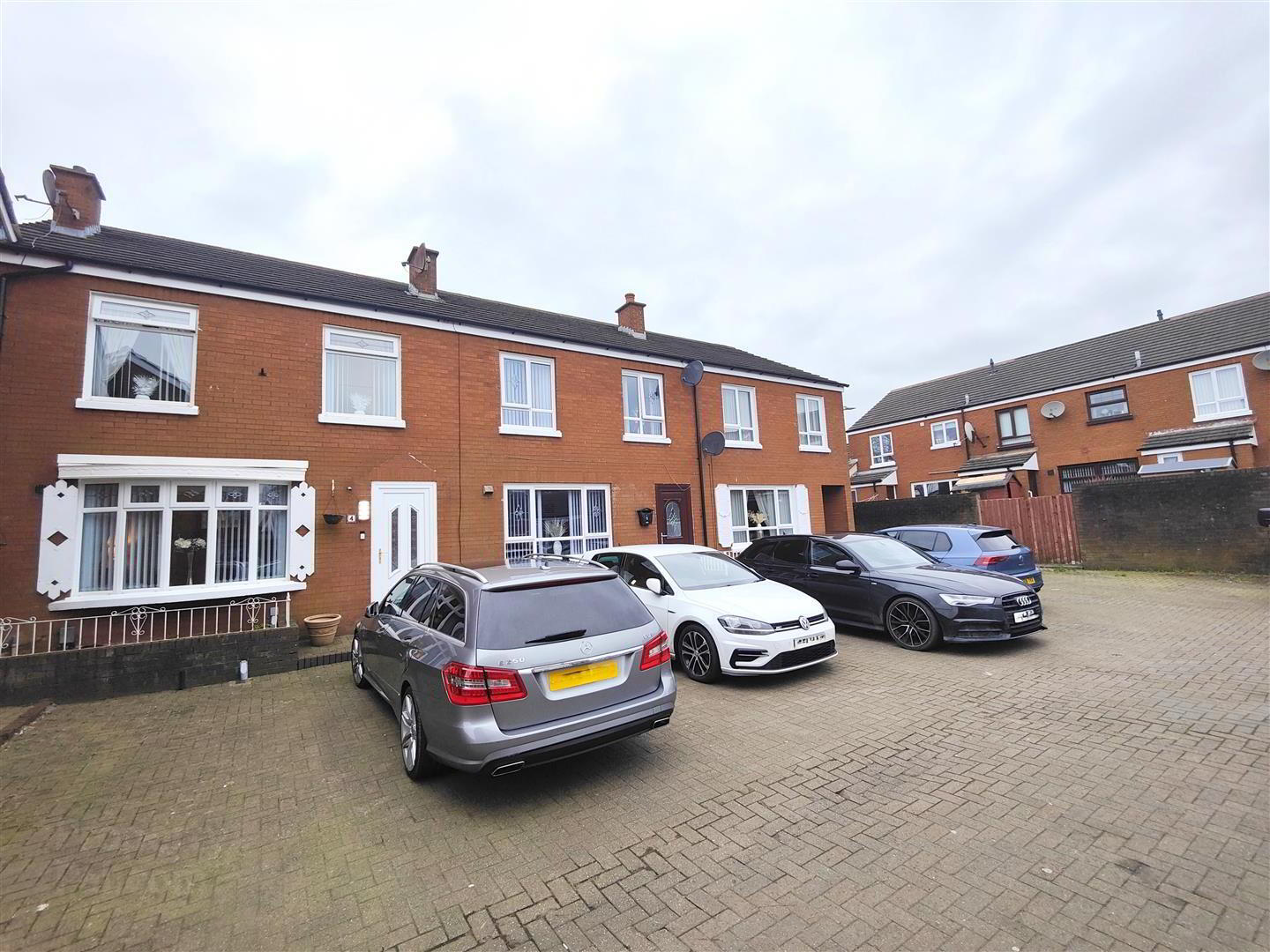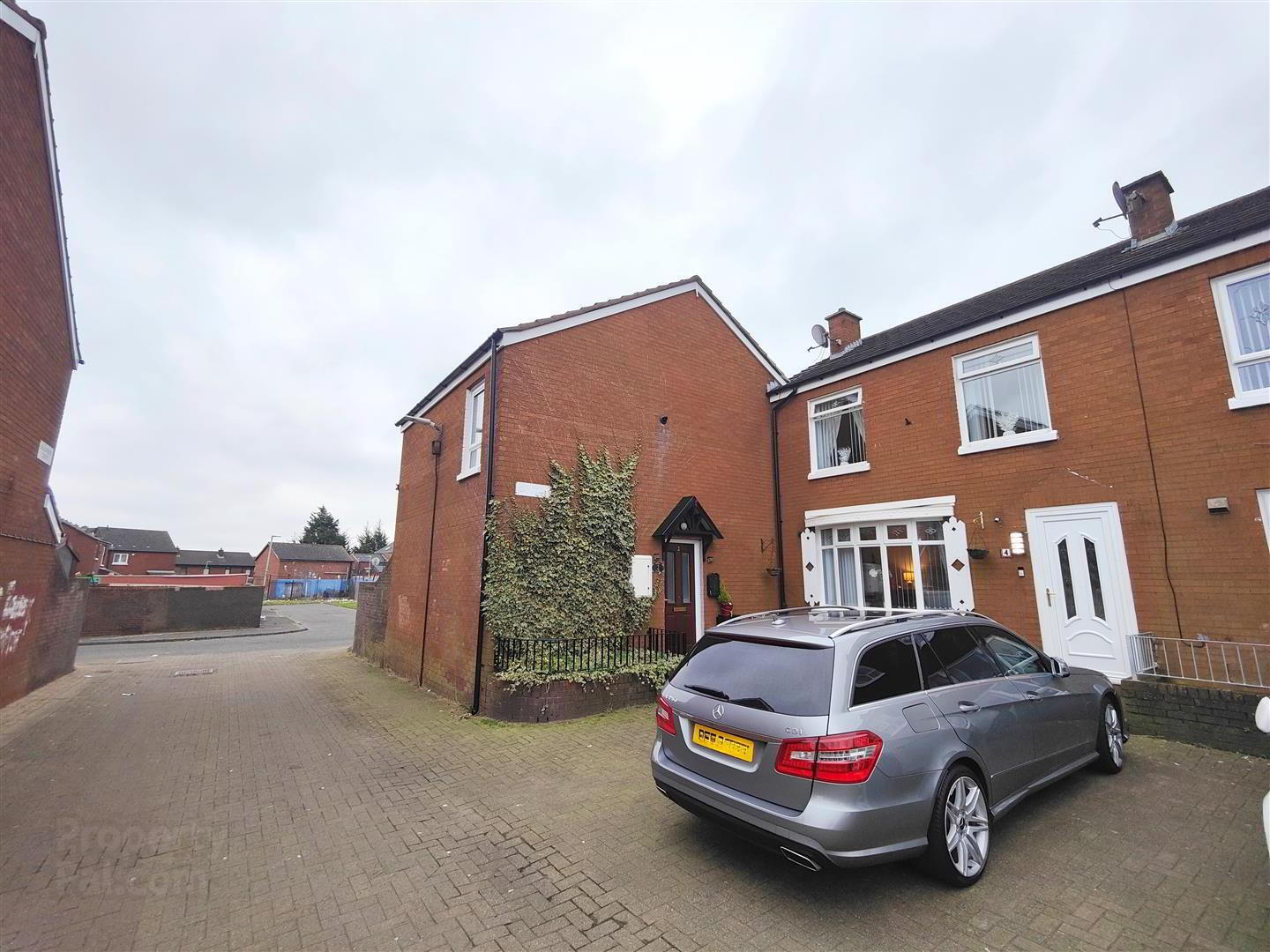


4 Ballymena Court,
Old Park Road, Belfast, BT14 6HE
3 Bed Townhouse
Offers Over £129,950
3 Bedrooms
1 Bathroom
1 Reception
Property Overview
Status
For Sale
Style
Townhouse
Bedrooms
3
Bathrooms
1
Receptions
1
Property Features
Tenure
Freehold
Energy Rating
Broadband
*³
Property Financials
Price
Offers Over £129,950
Stamp Duty
Rates
£705.10 pa*¹
Typical Mortgage

Features
- Luxuriously Appointed Modern Town Terrace
- 3 Bedrooms
- Superb Roofspace Storage
- Spacious Lounge Into Bow
- Luxury Fitted Kitchen
- Deluxe White Bathroom Suite
- Separate WC
- Upvc Double Glazed Windows
- Gas Central Heating
- Quiet Cul De Sac Position
A superb opportunity to purchase an immaculate town terrace holding a quiet cul de sac position within this ever popular and sought after location. The richly appointed interior comprises 3 bedrooms, spacious lounge into bow window, luxury fitted kitchen with dining area and deluxe white bathroom suite. The dwelling further offers uPvc double glazed windows, gas central heating, downstairs wc, extensive use ceramic tiled and wood laminate floor coverings. With little or no maintenance worries, private walled rear patio garden and a most convenient location makes this the perfect first time buy or family home alike - Immediate viewing highly recommended.
- Enclosed Entrance Porch
- uPvc double glazed entrance door, ceramic tiled floor.
- Entrance Hall
- Wood laminate floor, panelled walls, double panelled radiator.
- Lounge Into Bow 3.31 x 4.11 (10'10" x 13'5")
- Attractive fireplace, wood laminate floor, panelled radiator.
- Kitchen 3.47 x 5.38 (11'4" x 17'7")
- Single drainer stainless steel sink unit, extensive range of high and low level units, formica worktops, cooker space, canopy extractor fan, fridge/freezer space, plumbed for washing machine, plumbed for dishwasher, partly tiled walls, wood panelled walls, double panelled radiator.
DINING AREA - Rear Lobby
- Ceramic tiled floor, uPvc double glazed rear door.
- Separate Wc
- White suite comprising wash hand basin and low flush wc.
- First Floor
- Landing, built-in storage, fixed staircase to storage.
- Bathroom
- Deluxe white bathroom suite comprising panelled bath, telephone hand shower, pedestal wash hand basin, low flush wc, fully tiled walls, ceramic tiled floor, panelled radiator.
- Bedroom 3.51 x 3.13 (11'6" x 10'3")
- Wood panelled walls, wood laminate floor, panelled radiator, built-in robe.
- Bedroom 2.63 x 2.18 (8'7" x 7'1")
- Wood panelled walls, wood laminate floor, panelled radiator, built-in robe.
- Bedroom 3.48 x 3.01 (11'5" x 9'10")
- Panelled radiator, built-in robe.
- Superb Storage 5.32 x 3.63 (17'5" x 11'10")
- Velux style windows, under eaves storage, double panelled radiator.
- Outside
- Enclosed forecourt, rear patio garden, artificial grass, outside tap and light.




