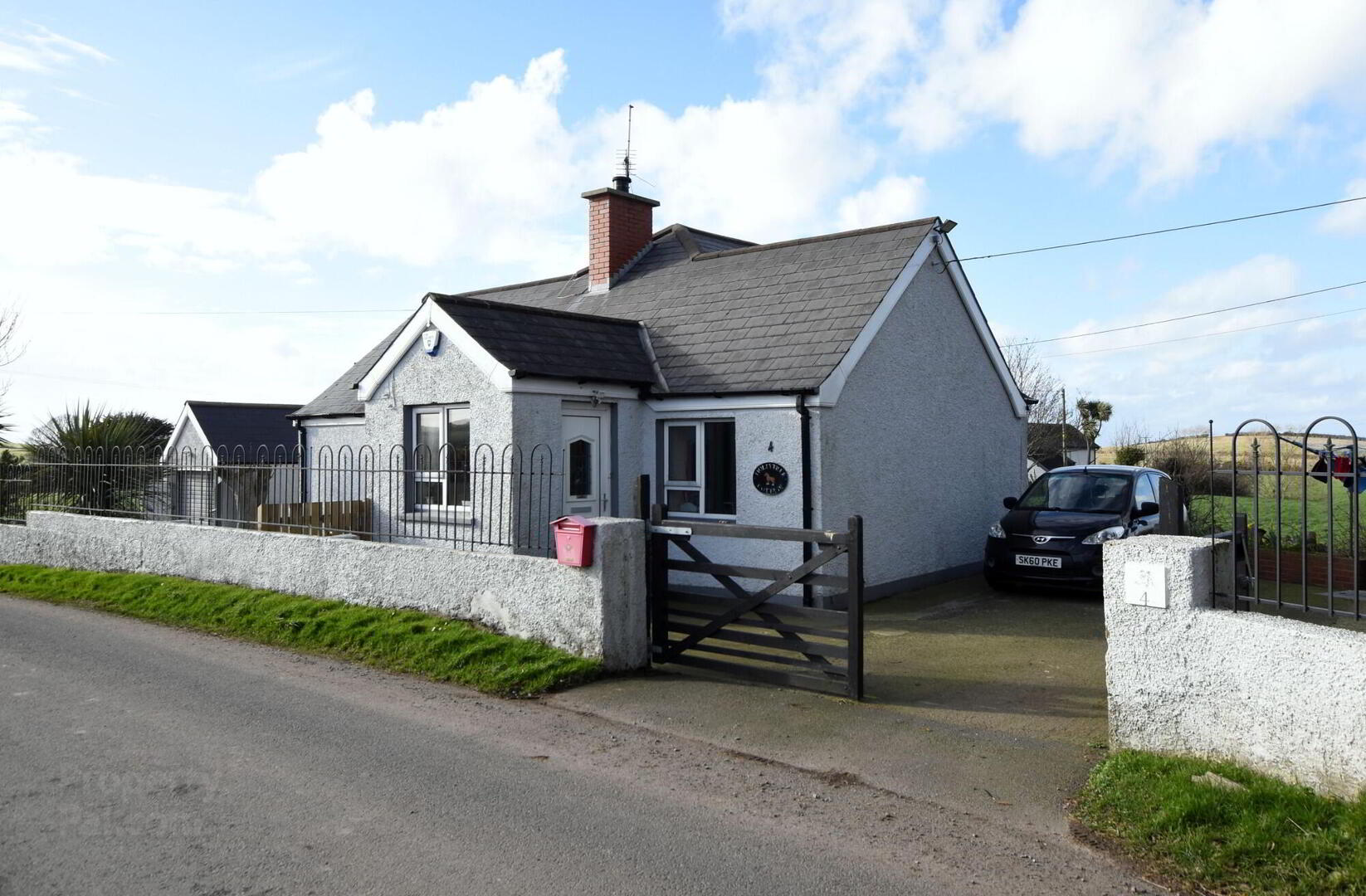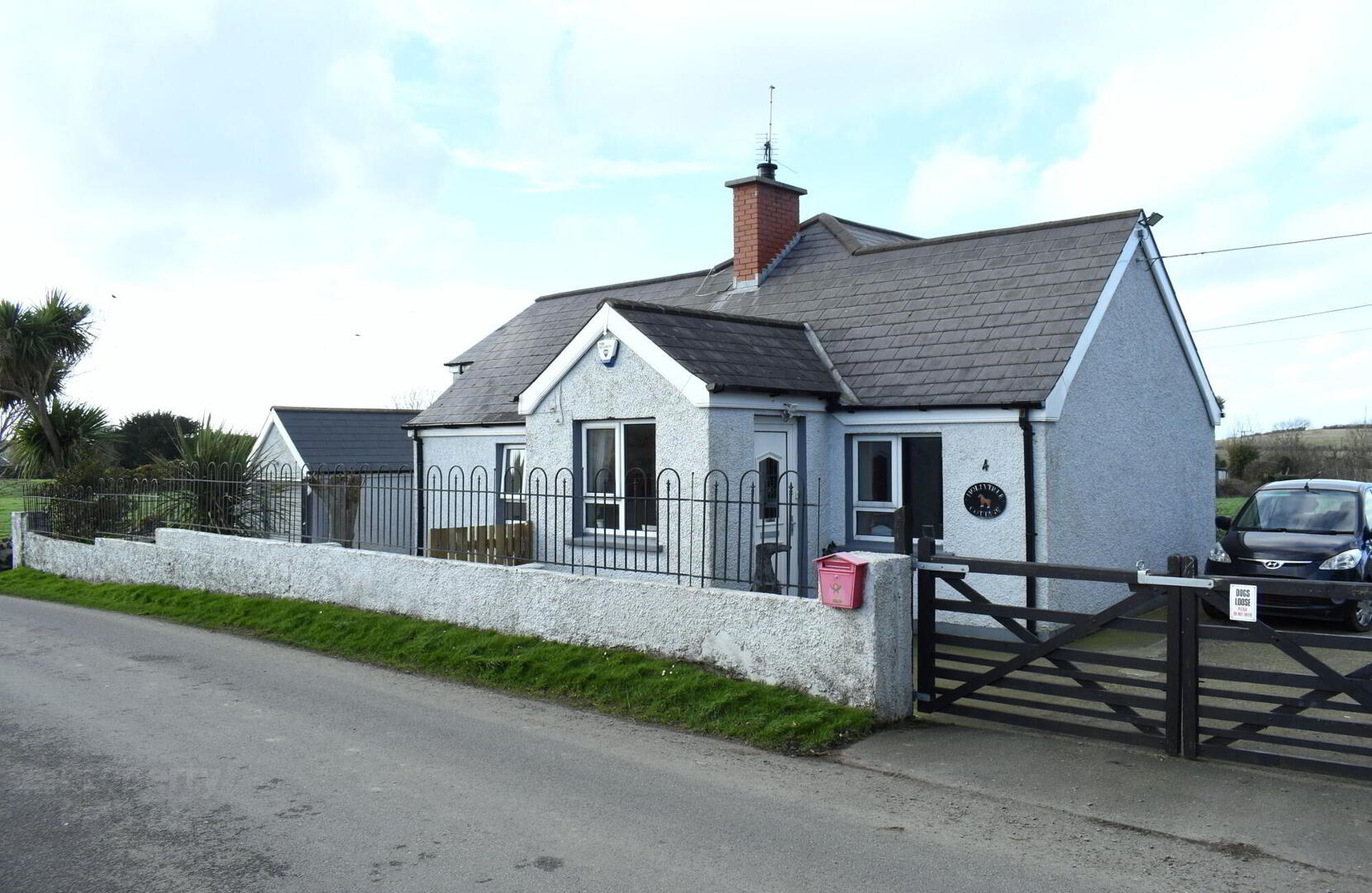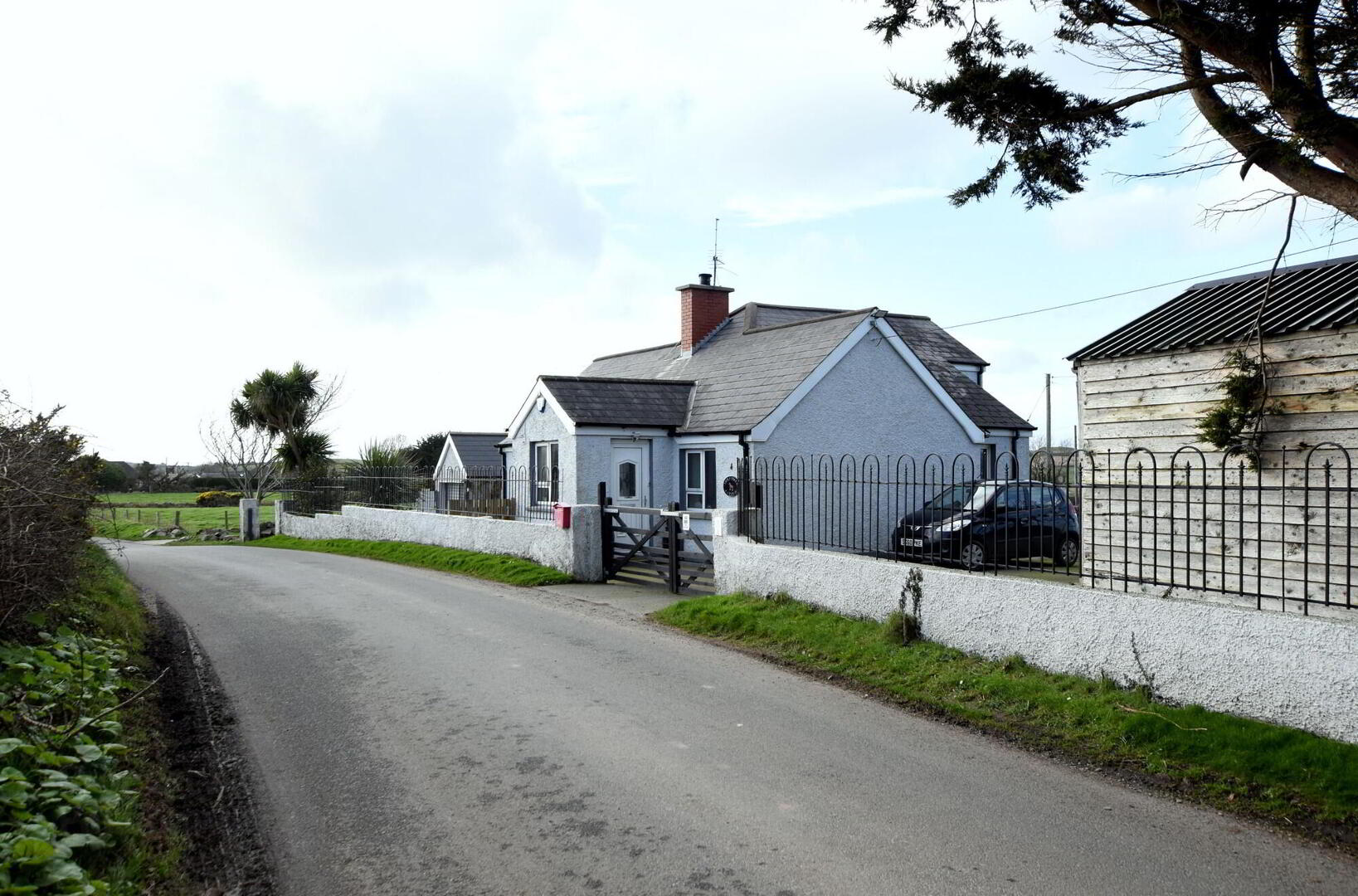


4 Ballygelagh Road,
Kircubbin, BT22 1JQ
4 Bed Detached Cottage
Sale agreed
4 Bedrooms
1 Bathroom
2 Receptions
Property Overview
Status
Sale Agreed
Style
Detached Cottage
Bedrooms
4
Bathrooms
1
Receptions
2
Property Features
Tenure
Not Provided
Energy Rating
Heating
Oil
Broadband
*³
Property Financials
Price
Last listed at Offers Around £235,000
Rates
£1,324.87 pa*¹
Property Engagement
Views Last 7 Days
530
Views Last 30 Days
3,783
Views All Time
5,593

Features
- A beautiful detached home nestled in a semi-rural location
- Beautiful Views of the Countryside
- Superb family Accommodation/Living Space
- Lounge with Antique Brick Fireplace with Multi Burner Cast Iron Stove
- Spacious Fitted Kitchen/Dining Area; Utility Room
- Four Bedrooms
- Ground Floor Deluxe White Bathroom Suite; First Floor Shower Room
- Oil Fired Central Heating; uPVC Double Glazing
- Detached matching Garage; Timber Stable Block with Two Loose Boxes.
- Tack Room and Hay Store
- Generous Concrete parking Area to the front
- Patio Area to the front; Decked Area to the rear.
This is a fantastic Detached home situated in a semi-rural location enjoying Stunning Countryside Views while only a short commute to local Villages and Towns. This Home has been extended, which offers superb Family Accommodation with Versatile Living Space that can be adapted for your own personal requirements. A Lounge with an Antique Brick Fireplace and Multi Burner Cast Iron Stove with an additional Entertainment Lounge which has a set of Double Glazed French Doors leading out to the Patio Area to the rear. Spacious Kitchen/Dining Area and utility Room. This Property offers 4 Bedrooms; Deluxe White Bathroom Suite on the Ground Floor, and a Shower Room on the First Floor. Oil Fired Central Heating; uPVC Double Glazing. This Property also offers a; Matching Detached Garage with Roller Door, Timber Stable Block with Two Loose Boxes, A Tack Room and Hay Store. To the Front of this home we have a generous Concrete Parking Area and Patio with a Decked Area and Garden to the rear.
Ground Floor
- Entrance Hall
- Patio Double Glazed uPVC Door; Slate Flooring. Double Panel Radiator
- Lounge
- 4.39m x 4.27m (14'5" x 14'0")
Feature Antique Brick Fireplace with Multi Burner Cast Iron Stove; Slate Flooring. Double Panel Radiator. - Study/Bedroom 4
- 4.09m x 2.18m (13'5 x 7'2)
Double Panel Radiator - Utility Room
- 3.56m x 1.83m (11'8 x 6'0)
Low Level Units with Roll Edge Worktops. Tiled Flooring; Part Double Glazed uPVC Door; Double Panel Radiator. - Bathroom
- 2.34m x 2.13m (7'8 x 7'0)
Deluxe White Suite comprising; Free Standing Claw Foot Bath with Mixer Taps and telephone Hand Shower, Pedestal Wash Hand Basin and Low Flush WC. Tiled Walls Floor to Ceiling. Hot Press with Immersion Heater. - Kitchen/Dining
- 6.2m x 3.66m (20'4 x 12'0)
Range of High and Low Level Units with Round Edge Worktops. Open End Display Shelves. 1 1/2 Tub Sink Unit with Mixer Taps. Built in Electric Oven and Four Ring Hob Unit with Extractor fan. Part Tiled Walls. Plumbed for Washing Machine. Two Double Panel Radiators. - Entertainment Lounge
- 5.94m x 4.78m (19'6 x 15'8)
Feature Flooring. uPVC Double Glazed French Doors. uPVC Double Glazed Sliding Patio Doors. Two Wall Mounted Vertical radiators. Recessed Lighting
First Floor
- Landing
- Double Panel Radiator; Picture window with fabulous Countryside Views.
- Bedroom 1
- 5.94m x 3.71m (19'6 x 12'2)
Two Double Panel Radiators. - Bedroom 2
- 4.95m x 2.82m (16'3 x 9'3)
Recessed Lighting. Stunning Open Countryside Views. Double Panel Radiator. - Bedroom 3
- 2.64m x 2.31m (8'8 x 7'7)
Velux Window, Double Panel Radiator - Shower Room
- 2.54m x 2.01m (8'4 x 6'7)
Deluxe White Suite comprising Fully Tiled Shower Cubicle with Electric Shower Unit, Pedestal Wash Hand Basin and a Low Flush WC. Tiled Walls Floor To Ceiling, Ceramic tiled Flooring, Velux Window. Single Panel Radiator.
Outside
- Detached Garage
- 6.4m x 3.05m (21'0 x 10'0)
Approached by a Brick paved Driveway. Roller Door. Light and Power. Store to Rear. Oil Boiler Unit. - Timber Stable Block with Two Loose Boxes, Tack Room and Hay Store. generous Concrete Parking to the front. Timber Decked Area to the Rear.



