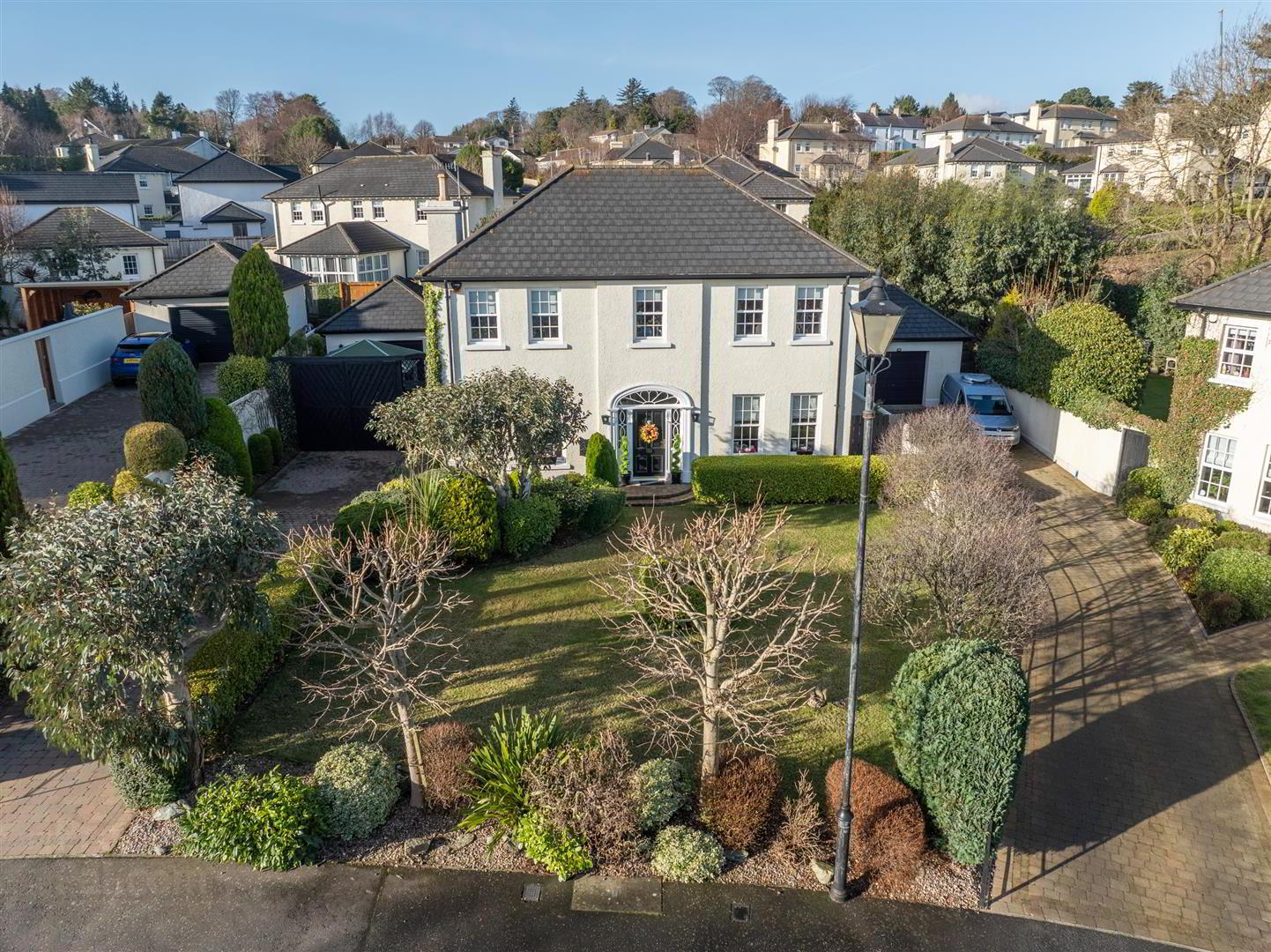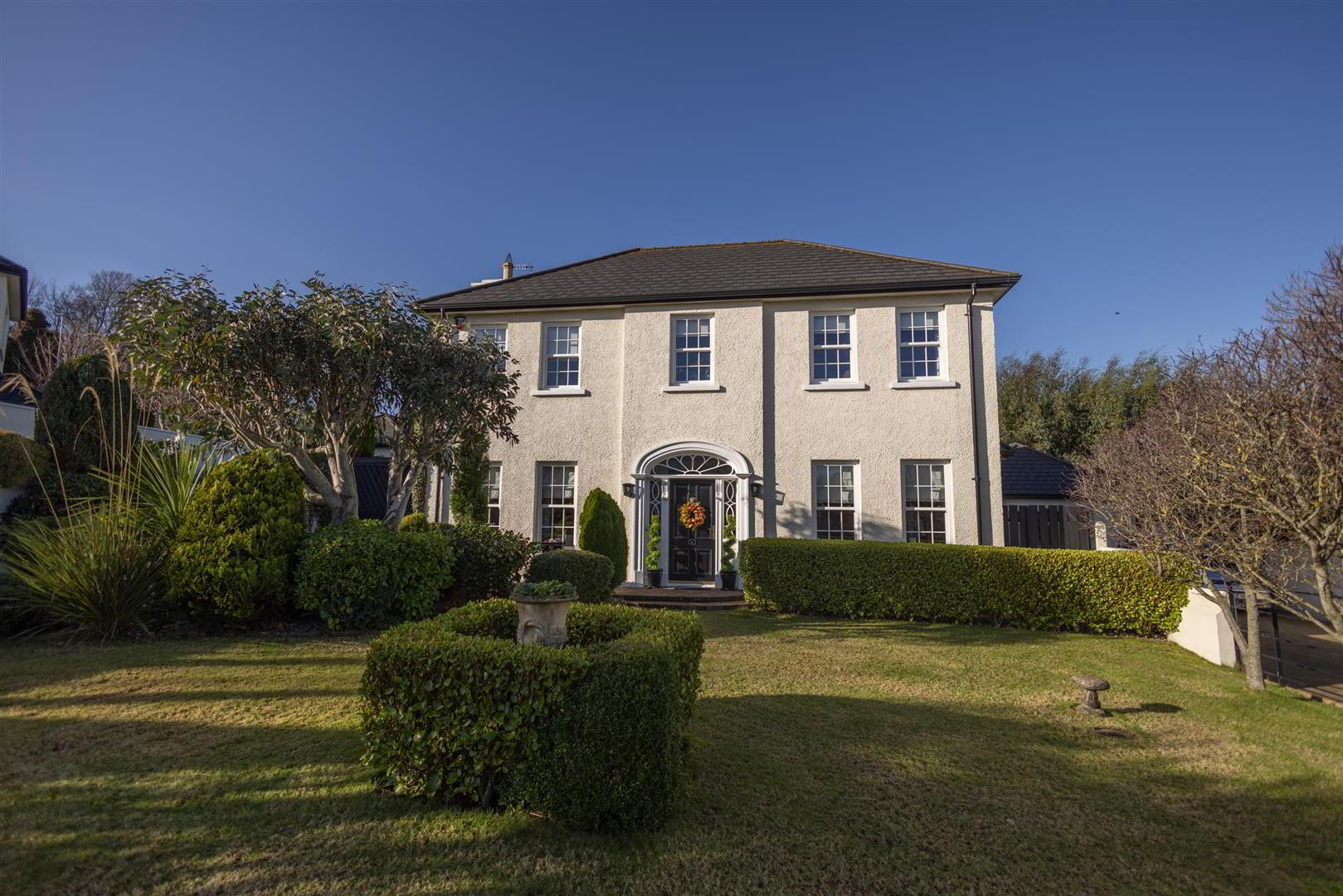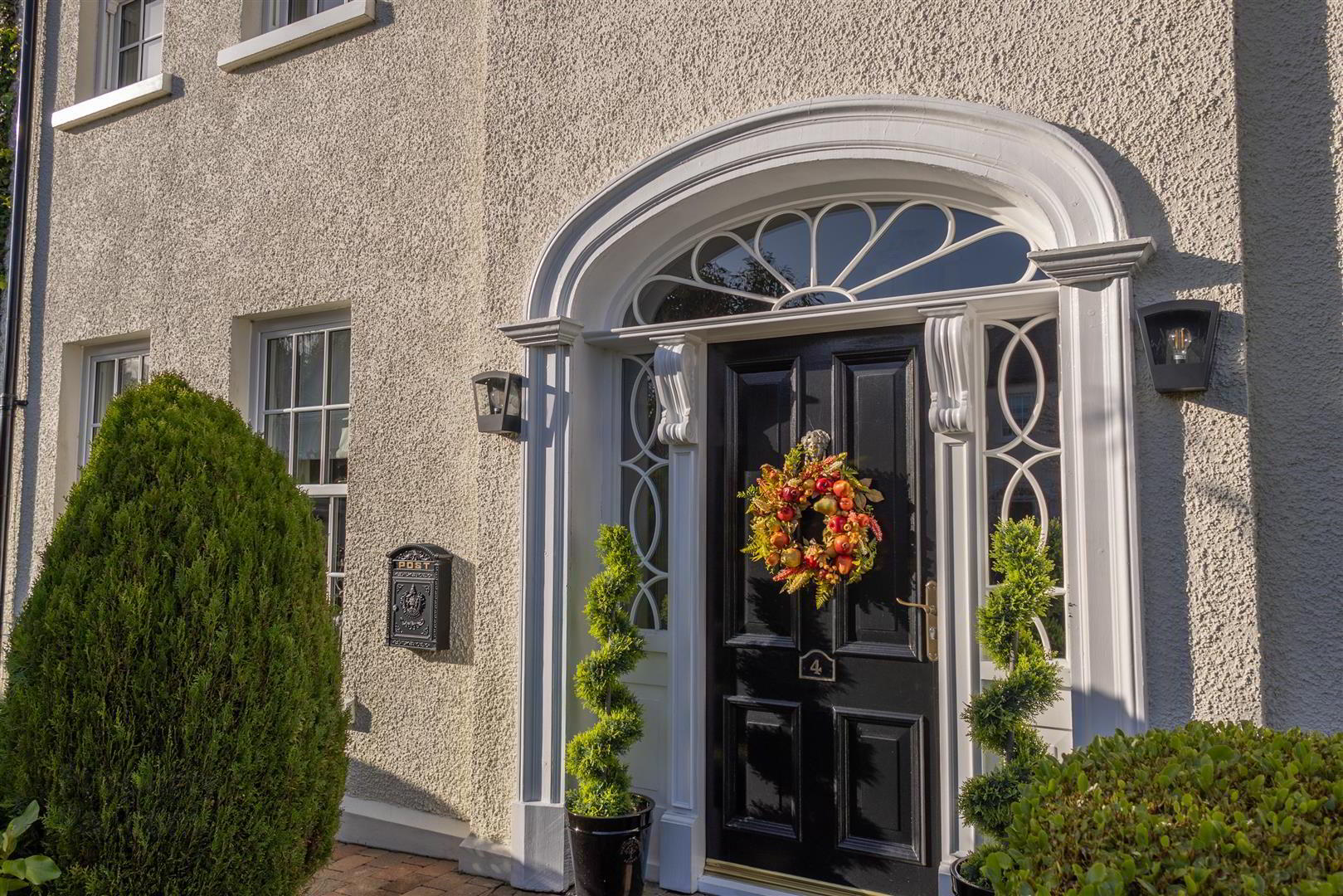


4 Ashleigh,
Newcastle, BT33 0FD
4 Bed Detached House
Offers Over £560,000
4 Bedrooms
2 Bathrooms
2 Receptions
Property Overview
Status
For Sale
Style
Detached House
Bedrooms
4
Bathrooms
2
Receptions
2
Property Features
Tenure
Not Provided
Energy Rating
Broadband
*³
Property Financials
Price
Offers Over £560,000
Stamp Duty
Rates
£2,429.50 pa*¹
Typical Mortgage

Features
- 4 Bedrooms
- 4 Receptions
- 2 Bathrooms
- Alarm System
- Zone Heating
- Oil Fired Central Heating
- UPVC Double Glazing
- Three part architraves, deep skirtings and oak doors throughout
- Garage
- 4 Ashleigh
- A rare opportunity awaits to acquire this stunning family home in the heart of the picturesque coastal town of Newcastle, County Down. Set in the highly sought-after Ashleigh development, 4 Ashleigh offers spacious and modern living. Ideally located just one mile from Newcastle Town Centre, offering convenient access to schools and local amenities.
This property features four bedrooms, and four reception rooms and two bathrooms, including a stunning open-plan kitchen and sunroom, enhancing the appeal of its well-maintained garden and providing plenty of outdoor space for children to play or for entertaining guests. With ample space for both family life and entertaining, this property offers the perfect balance of practicality and style. - Entrance Hall
- The entrance hall boasts a hardwood paneled door with sidelights and a fanlight above, allowing for plenty of natural light. It features a durable white oak engineered laminate floor, a mat well, and included curtains and light fitting. Additional highlights include under-stair storage, a telephone point, and two sleek horizontal column radiators.
- Downstairs W.C 2.08 x 1.05 (6'9" x 3'5")
- Tiled floor, white bathroom suite comprising wash hand basin and low flush w.c. Single radiator. Decorative wainscoting to lower walls.
- Sitting Room - Front Aspect 4.23 x 3.46 (13'10" x 11'4")
- Double oak doors open into a bright, front-facing reception room with hardwaring engineered white oak laminate flooring and a corniced ceiling. The room features two double radiators and white UPVC sliding sash windows, decorative wainscoting to lower walls., side bay window adding extra character. Roman blinds and curtains are included, along with the chandelier light fitting.
- Drawing Room - Front Aspect 6.44 x 3.45 (21'1" x 11'3")
- Large inviting dual entrance reception room. Fireplace with white marble surround, cast metal inset, slate hearth, gas fire. Cornice ceiling, television point, radiator. Hardwaring, engineered white oak laminate flooring. The room features two double radiators and front double white UPVC sliding sash windows, decorative wainscoting to lower walls. Feature side window to allow extra light. Roman blinds and curtains to stay.
- Kitchen / Dining 3.21 x 3.16 (10'6" x 10'4")
- The kitchen is equipped with a ceramic Belfast sink, a stainless steel island sink, and an integrated wine cooler, providing plenty of storage in both cupboards and drawers. The master cuisine stove features five gas rings, a double oven, and a griddle, while an integrated Blomberg dishwasher adds convenience. There's also space for a freestanding American fridge freezer (remaining). The kitchen is further enhanced by under-shelf and recessed lighting, along with ceramic floor and partial wall tiling. It seamlessly flows into a sunroom/dining area, creating a perfect space for cooking and entertaining.
- Utility Room 2.13m/1.83m x 1.83m/3.05m (7/6 x 6/10 )
- A range of upper and lower units matching the kitchen, complemented by tiled backsplash and a durable laminate work surface. Features include a stainless steel sink, plumbing for a washing machine, and space for both a freestanding washing machine and tumble dryer. Decorative wainscoting adds character to the walls, while the ceramic tiled floor flows seamlessly from the kitchen. A single radiator provides warmth, and a door offers direct access to the side garden.
- Sun Room 4.18 x 2.65 (13'8" x 8'8")
- Open plan from kitchen, tiled floor, roman blinds (to remain). French doors to patio.
- Dining Room 3.21 x 3.16 (10'6" x 10'4")
- Accessed from the kitchen, this bright dining room features built-in decorative shelving and a cupboard with a concealed double radiator. The space is enhanced by engineered white oak laminate flooring and double French doors leading to the patio. Roman blinds and the light fitting will remain.
- Landing
- The staircase features oak newel posts and rails with painted balustrades, leading to a spacious, carpeted landing. A front-facing white UPVC sliding sash window with a blackout blind allows natural light to filter through. The landing is heated by both a single and a double radiator.
- Hotpress
- Built-in shelved hot press located on the landing.
- Master Bedroom 4.87 x 3.57 (15'11" x 11'8")
- A range of sliderobes with mirrored doors, complemented by two single radiators. Roman blinds included.
- Ensuite Shower Room 3.54 x 1.58 (11'7" x 5'2")
- Ensuite shower room featuring a white suite with a spacious shower cubicle, double-size tray, and power shower. It also includes a pedestal wash hand basin and a low flush WC. The room is finished with a ceramic tiled floor, partial wall tiling, spotlights, and a double radiator.
- Bedroom 2 4.02 x 3.56 (13'2" x 11'8")
- A range of sliderobes with mirrored doors, complemented by two single radiators. Roman blinds included.
- Bedroom 3 3.70 x 3.18 (12'1" x 10'5")
- A range of sliderobes with mirrored doors, complemented by one single radiator. Roman blinds included.
- Bedroom 4 3.71 x 3.26 (12'2" x 10'8")
- A range of sliderobes with mirrored doors, complemented by one single radiator. Roman blinds included.
- Family Bathroom 2.60 x 2.38 (8'6" x 7'9")
- White suite featuring a corner spa bath, a corner shower cubicle with a Mira electric shower, a pedestal wash hand basin, and a low flush WC. The room is finished with a ceramic tiled floor, partial wall tiling, and a double radiator.
- Garage
- The garage is equipped with shelving for storage and houses the boiler. It features an electric roller door for convenient access and includes a roof space above, providing additional storage potential.
- Exterior
- The front garden is laid to lawn, with well-established shrubs, flower beds, and trees. A paved parking area/driveway is located to the side, with a secure gated entrance to the rear. The enclosed rear garden is divided into separate areas, including paved and graveled sections, all beautifully stocked with plants. The garden is well-lit with extensive external lighting and includes an outside tap. There is a uPVC oil storage tank, as well as two wooden pergolas—one at the side and one at the rear. Additionally, a wooden gazebo with fitted lighting adds to the charm of the outdoor space.




