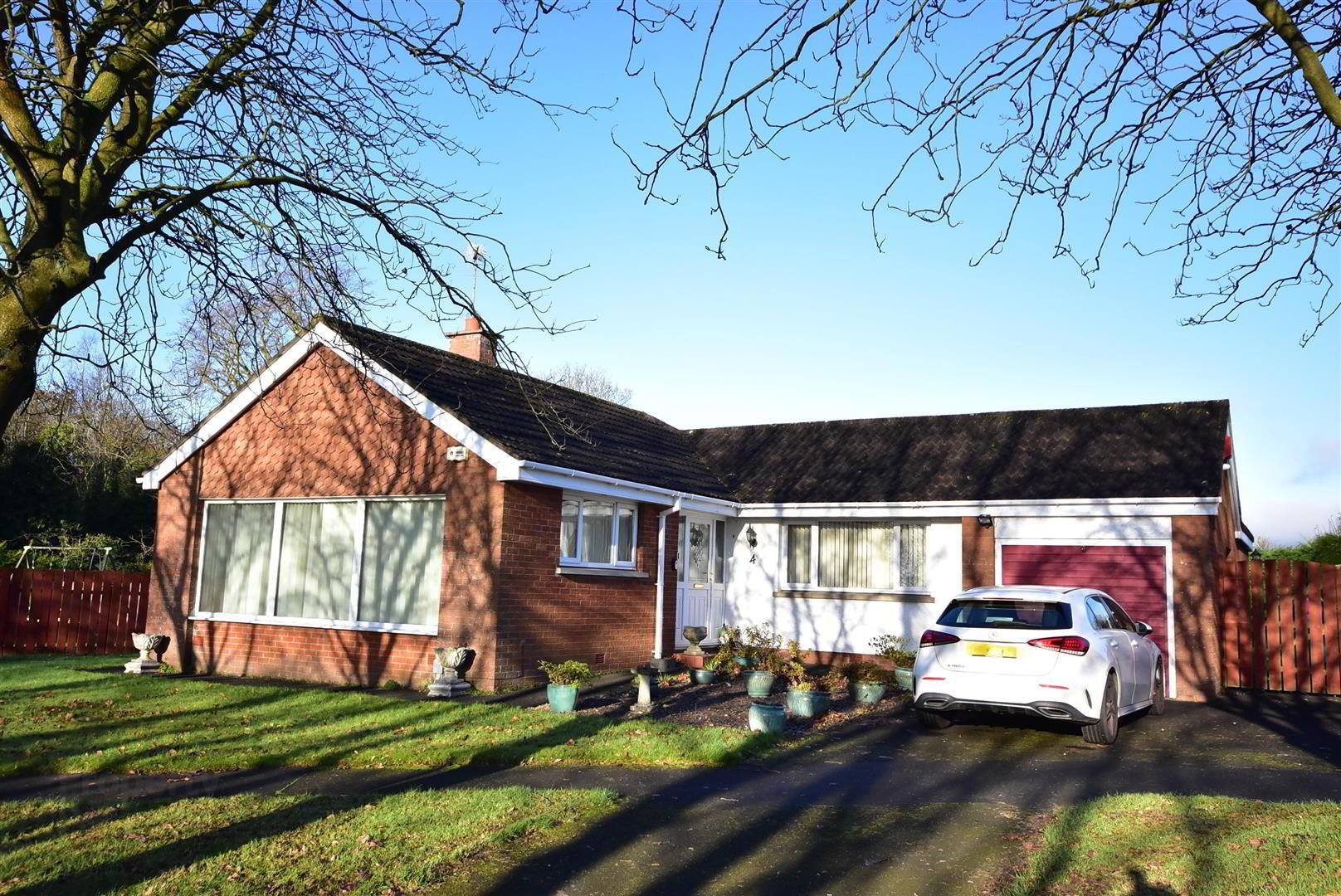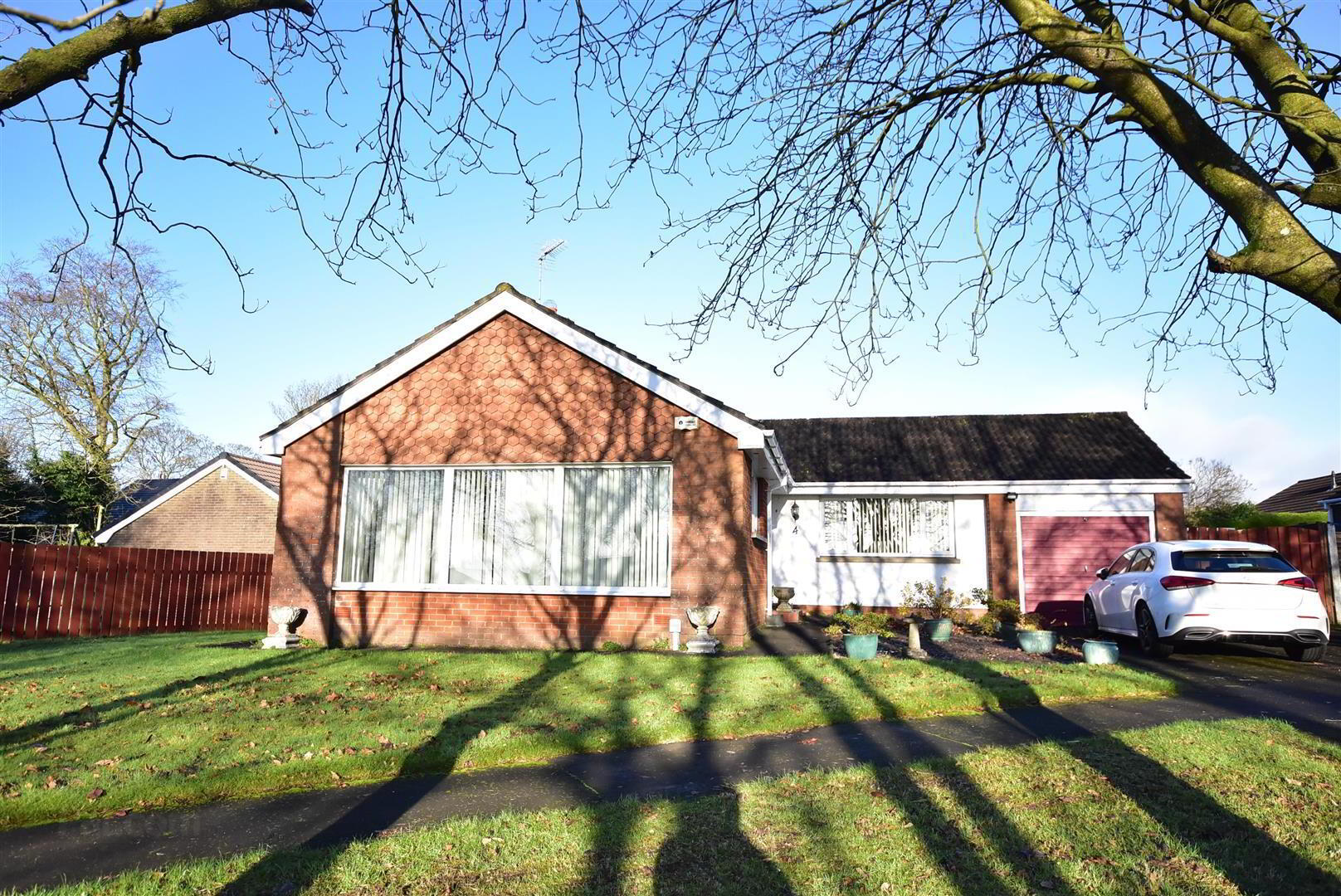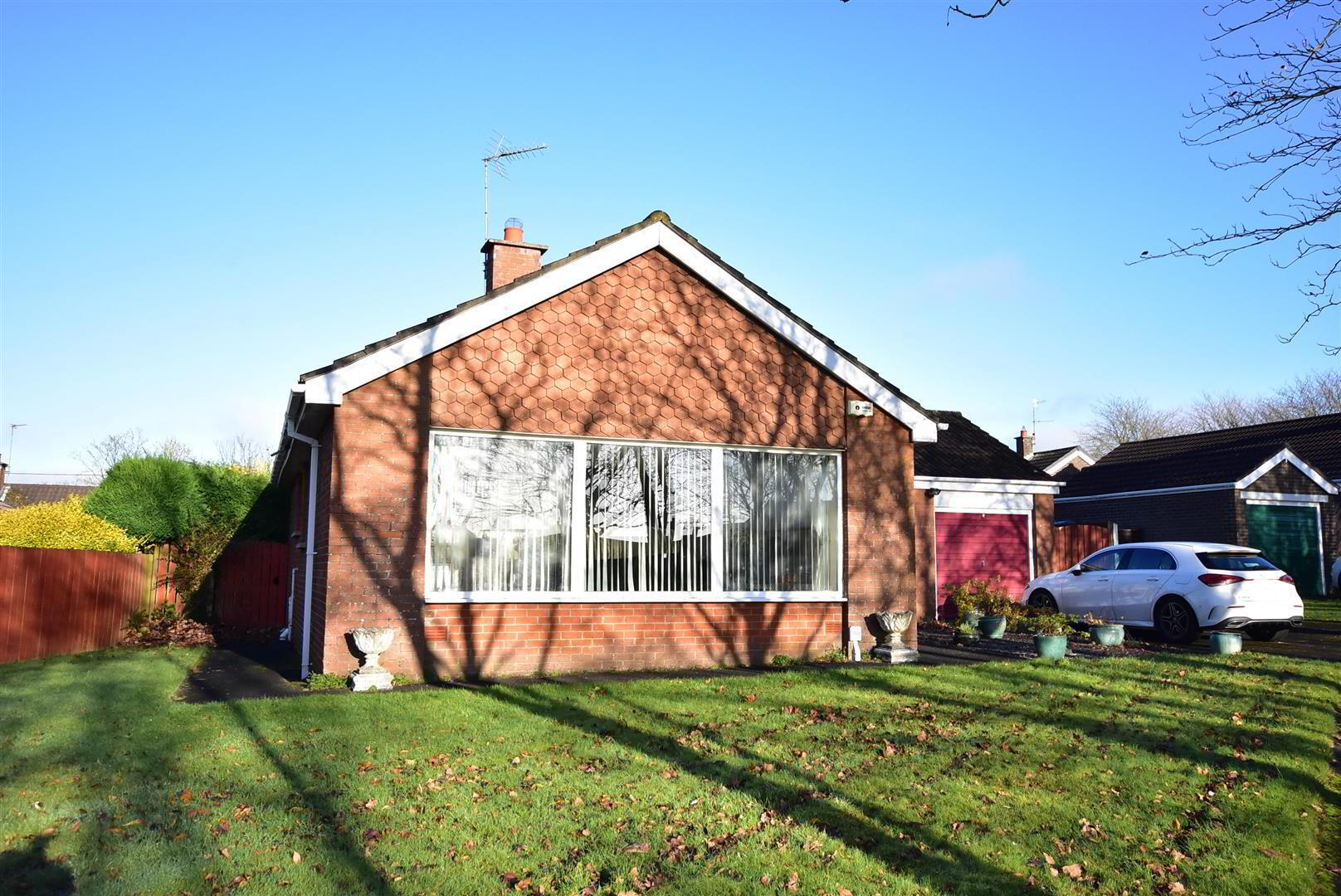


4 Ashgreen,
Antrim, BT41 1HL
3 Bed Detached Bungalow
Offers Over £198,950
3 Bedrooms
1 Bathroom
2 Receptions
Property Overview
Status
For Sale
Style
Detached Bungalow
Bedrooms
3
Bathrooms
1
Receptions
2
Property Features
Tenure
Not Provided
Broadband
*³
Property Financials
Price
Offers Over £198,950
Stamp Duty
Rates
£913.60 pa*¹
Typical Mortgage
Property Engagement
Views All Time
1,849

Features
- Spacious entrance hall with cloaks cupboard and hotpress / Access to attic
- Living room 19'6 x 11'11 with dual aspect windows / Open fire and solid wood floor
- Dining room 10'11 x 7'11 with open archway to;
- Kitchen with full range of mid oak high and low level units / Integrated fridge
- Three well proportioned bedrooms
- Bathroom with modern white to include panel bath with electric shower over / Fully tiled walls and floor
- PVC double glazed windows and external doors / Oil-fired central heating / PVC Fascia and soffits
- Oak six panel internal doors / Oak skirting and architrave
- Attached garage with door through to Utility extension at rear
- Tarmac drive to front with additional enclosed tarmac parking for two cars to side / Generous gardens to front and rear in neat lawn
Only on full internal inspection can one begin to appreciate the opportunities that this well appointed bungalow provides.
Early viewing strongly recommended.
- PVC double glazed and leaded glass entrance door with matching side lights to:
- ENTRANCE HALL
- Wood strip ceiling. Access to loft. Single radiator. Cloaks cupboard with hanging space and over head shelving. Hot press with insulated copper cylinder and immersion heater. Shelving above. Bevelled glass door to:
- LIVING ROOM 5.94m x 3.63m (19'6 x 11'11)
- Open fire with tiled surround, inset and hearth. Semi-solid wood floor. Dual aspect windows. Double radiator and secondary skirting heater.
- DINING ROOM 3.33m x 2.41m (10'11 x 7'11)
- Wood strip ceiling. Double radiator. Open arch way to:
- KITCHEN 3.33m x 2.24m (10'11 x 7'4)
- Full range of mid oak high and low level units with open shelving and leaded glass display cabinets. Contrasting work surfaces. One and a quarter bowl single drainer stainless steel sink unit and mixer taps. Space for cooker with pull-out over head extractor. Broom cupboard. Integrated fridge. Part tiled walls to work surfaces. Wood strip ceiling. PVC double glazed door to rear.
- BEDROOM 1 3.45m x 3.18m (11'4 x 10'5)
- Single radiator.
- BEDROOM 2 3.78m x 3.02m (12'5 x 9'11)
- Single radiator.
- BEDROOM 3 3.43m x 2.44m (11'3 x 8'0)
- into wardrobe recess. Wood laminate floor. Single radiator.
- BATHROOM 2.41m x 1.47m (7'11 x 4'10)
- Modern white suite comprising panelled bath with "monobloc" mixer taps and "Mira Sprint" electric shower over. Push button low flush W/C and moulded wash hand basin in vanity with "monobloc" mixer taps and storage below. Fully tiled walls and floor. Wood strip ceiling. Single radiator.
- OUTSIDE
- Generous gardens to front in neat lawn and crushed slate display area. Tarmac drive to front and side with off street parking to the front for 2 cars. Access to:
- ATTACHED GARAGE 5.23m x 2.69m (17'2 x 8'10)
- Meter cupboard with updated consumer unit. Power and light. Up and over door. PVC double glazed side window. Door to;
- UTILITY 4.39m x 2.74m (14'5 x 9')
- Plumbed for washing machine. Double drainer stainless steel sink unit and taps. Low level storage. Hard wood 8 panel door to rear. Mahogony effect PVC double glazed window.
Double timber vehicular gates to side tarmac parking for 2 cars / caravan. Open to:
Fully enclosed and private garden to rear in neat lawn and mature conifer hedging. Tarmac pathway leading to paved patio area and well stocked border. Secondary paved patio to the bottom of the garden. PVC tank. Prefabricated oil fired boiler house. Outside tap and light. - IMPORTANT NOTE TO ALL POTENTIAL PURCHASER'S;
- Please note, none of the services or appliances have been tested at this property.




