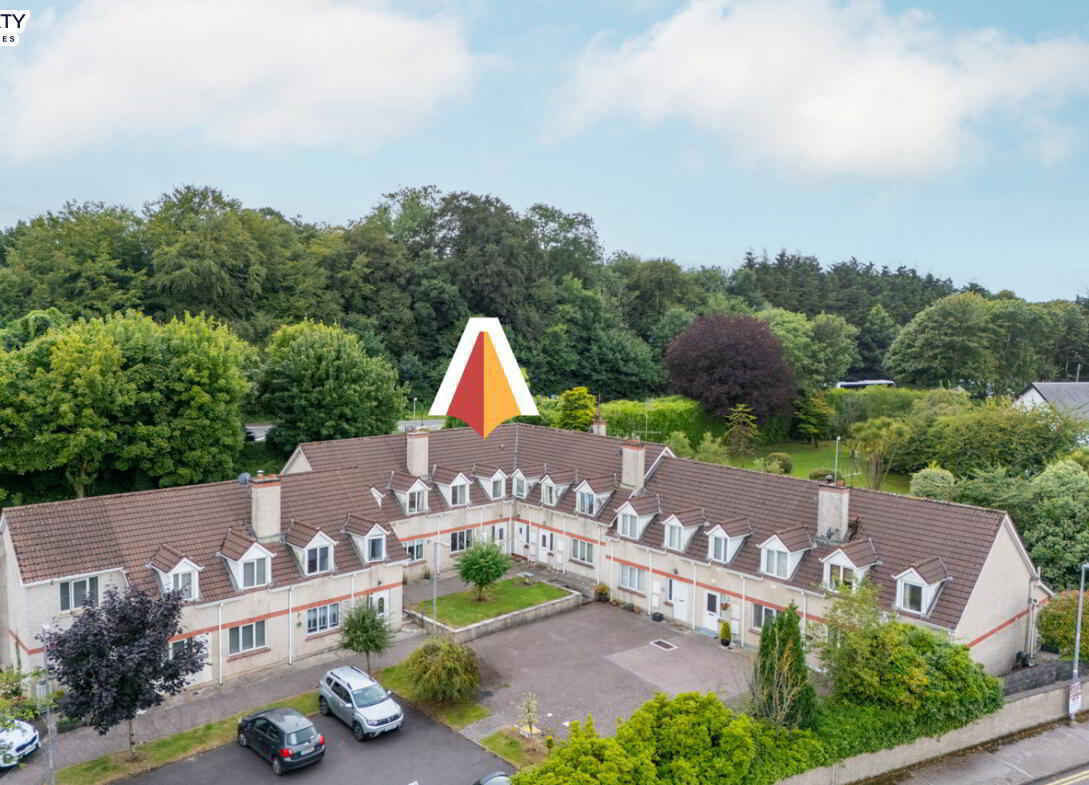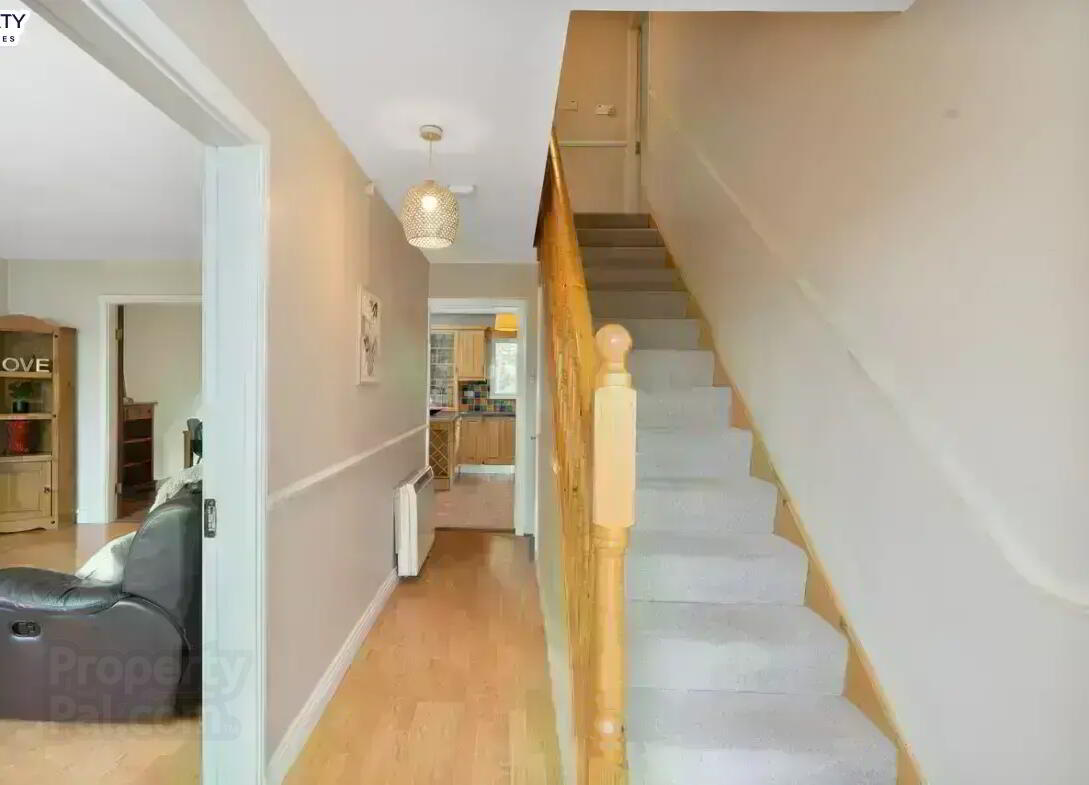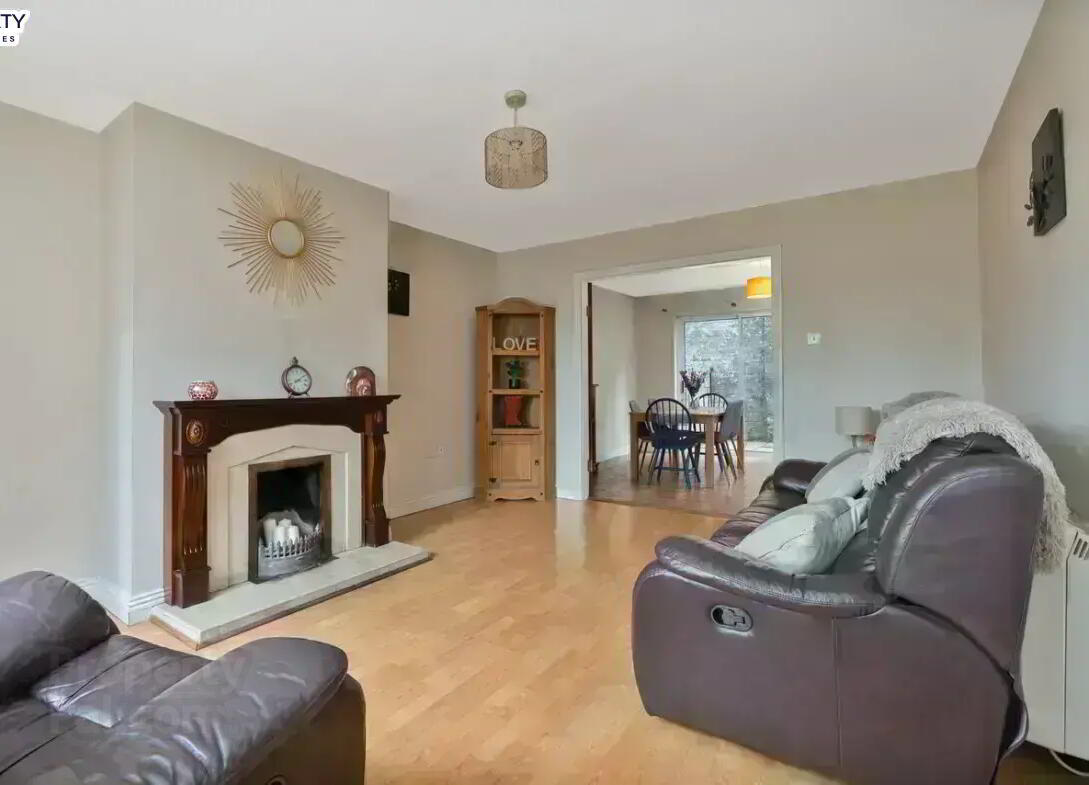


4 Ashbrook,
Midleton
Property
Price €295,000
4 Bedrooms
3 Bathrooms
Property Overview
Status
For Sale
Bedrooms
4
Bathrooms
3
Property Features
Tenure
Not Provided
Energy Rating

Property Financials
Price
€295,000
Stamp Duty
€2,950*²
Property Engagement
Views Last 7 Days
24
Views Last 30 Days
119
Views All Time
593

Hegarty Properties offer for sale this spacious, 4 bedroom property, in a superb location within walking distance of Main Street Midleton.
Built in 1996, this home is conveniently located adjacent to the Cork-Waterford N25 offering ease of access to Cork City and beyond. There are an array of national & secondary schools within a few minutes walk; not to mention amenities such as Market Green shopping centre, Midletons farmers market, bars, restaurants & boutiques. This property is sure to appeal to a variety of purchasers from first time buyers to investors alike.
Accommodation comprises of: Entrance Hallway, Sitting Room, Kitchen/ Dining Area, Utility Room, Guest Toilet, 4 Bedrooms (1 ensuite) and Family Bathroom.
Approx. 1,300 sq. ft.
Accommodation:
Ground Floor:
Entrance Hallway: Welcoming hallway with laminate flooring.
Sitting Room: Front aspect room with laminate flooring, open fire & double doors leading to:
Kitchen/Dining: Fitted kitchen with integrated electric hob & oven, tiled flooring and tiled splashback. Sliding door to maintenance-free rear yard with gated access to laneway behind.
Utility Room: Fitted units, tiled flooring & door to rear. Plumbed for washing machine.
Guest Toilet: W.C., wash hand basin & tiled flooring.
First Floor:
Bedroom 1: Rear aspect bedroom with timber flooring & built-in wardrobes.
En-suite: W.C., wash hand basin and electric shower. Fully tiled.
Bedroom 2: Rear aspect room with timber flooring & free-standing wardrobe.
Bedroom 3: Front aspect room with timber flooring and free-standing wardrobe.
Bedroom 4: Front aspect room with timber flooring.
Bathroom: W.C., wash hand basin and bath. Fully tiled.
Included in Sale: All curtains, blinds, light fittings, and kitchen appliances. Furniture as viewed also included in the sale i.e. beds, couches & dining room table & chairs.
Outside:
To the front of the property there is ample unreserved parking space. To the rear there is a maintenance-free yard area with gated access leading to laneway behind.
Features:
Built in 1996.
Maintenance-free rear yard area with gated access to laneway behind.
Location, location, locationwithin walking distance of Midleton town centre.
Adjacent to Cork-Waterford N25.
Smoke alarm fitted.
Electric storage heating.
BER: C2. BER Number: 117677815.
White PVC double glazed windows.
Eircode, please use: P25 KX52.
Daft Link
BER Details
BER Rating: C2
BER No.: 117677815
Energy Performance Indicator: Not provided


