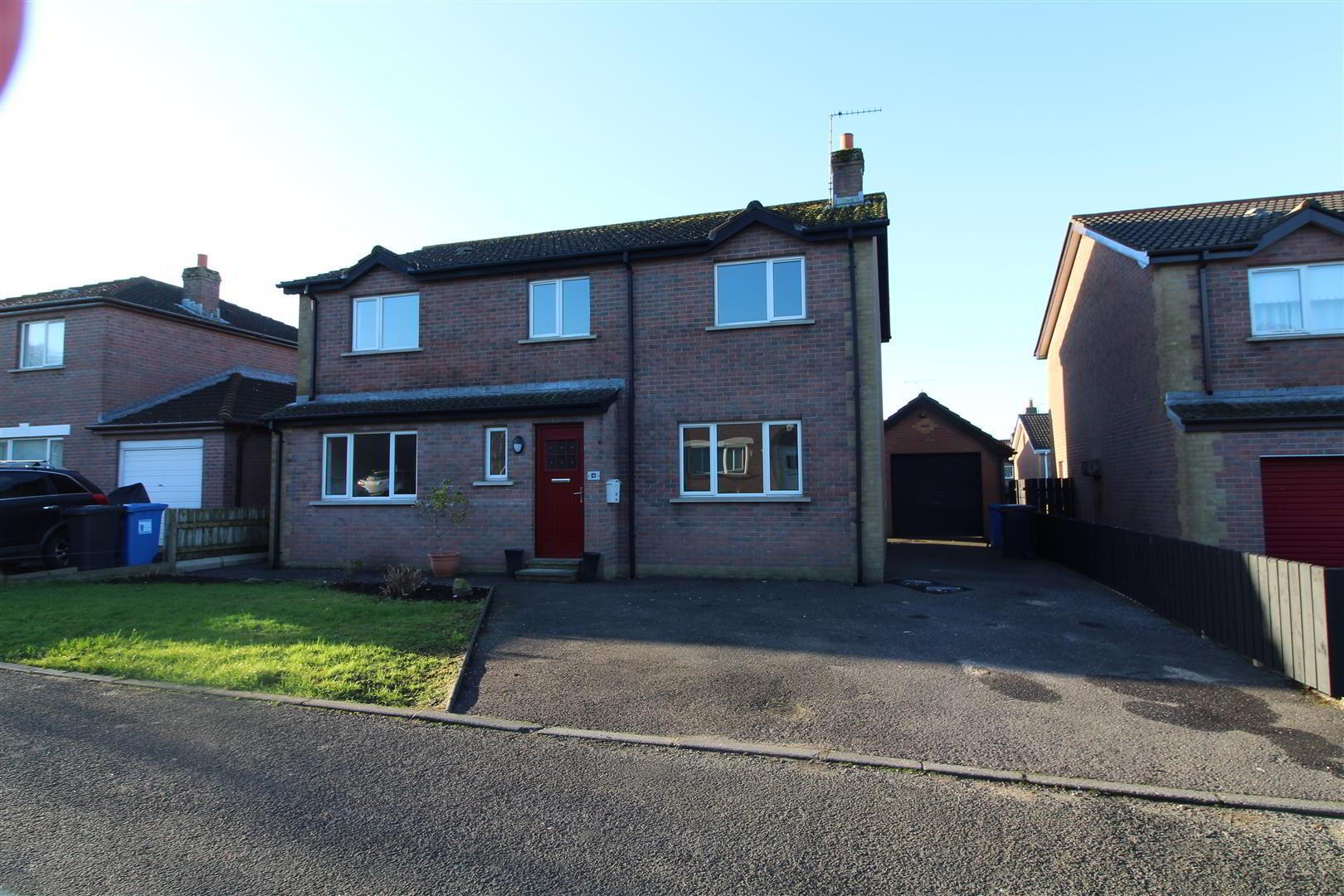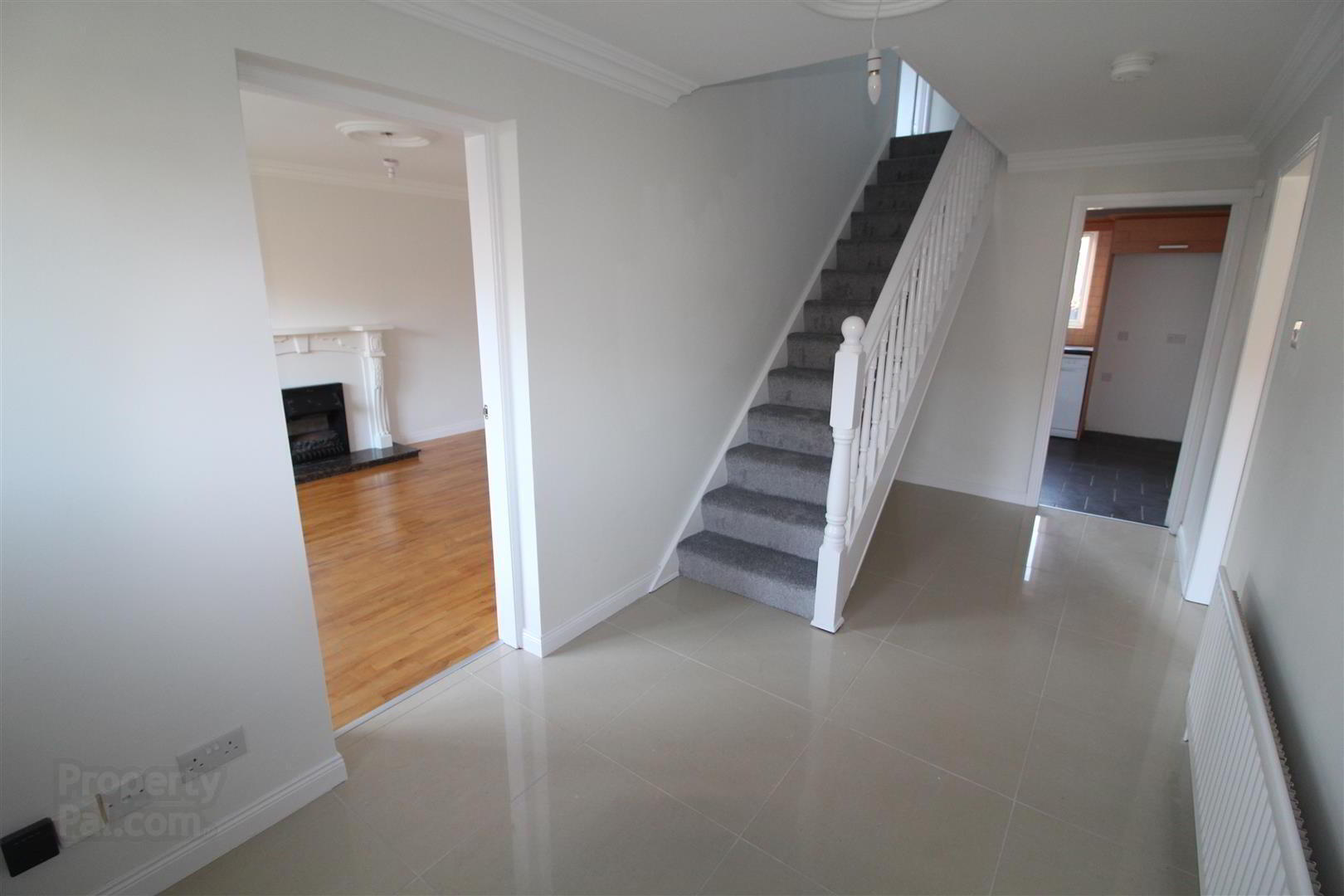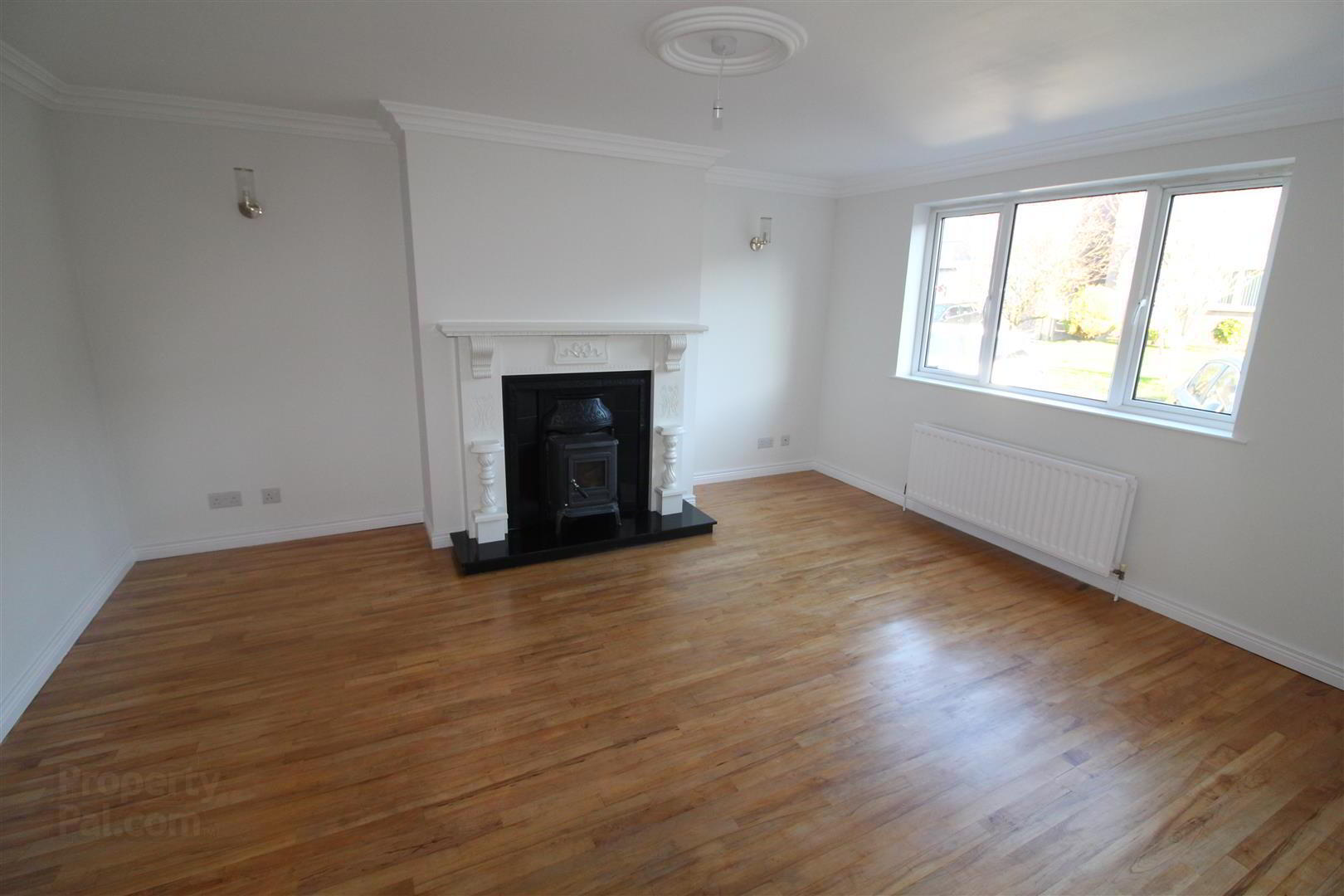


4 Ardenlee Drive,
Downpatrick, BT30 6LG
4 Bed Detached House
Offers Around £249,950
4 Bedrooms
2 Bathrooms
3 Receptions
Property Overview
Status
For Sale
Style
Detached House
Bedrooms
4
Bathrooms
2
Receptions
3
Property Features
Tenure
Freehold
Energy Rating
Broadband
*³
Property Financials
Price
Offers Around £249,950
Stamp Duty
Rates
£1,409.11 pa*¹
Typical Mortgage
Property Engagement
Views Last 7 Days
1,183
Views Last 30 Days
2,027
Views All Time
5,093

This excellent family home is situated off the Saul Road in Downpatrick within easy access to schools and amenities and only a short drive to Downpatrick Golf Club. The accommodation offers four bedrooms with master bedroom ensuite, family bathroom, lounge, sitting room and formal dining room, kitchen with casual dining area and utility room. Outside is an enclosed rear garden and detached garage with cloakroom.
- Entrance Hall
- Ceramic tiled floor.
- Lounge 4.60m x 3.99m (15'01 x 13'01)
- Solid wooden floor. Fireplace.
- Sitting Room 5.16m x 3.28m (16'11 x 10'09)
- Solid wooden floor. Fireplace.
- Kitchen/Casual Dining 4.65m x 2.97m (15'03 x 9'09)
- High and low level units with stainless steel sink unit and drainer, Integrated oven and hob with extractor. Tiled floor. Tiled at splashback.
- Dining Room 3.40m x 2.97m (11'02 x 9'09)
- Utility Room 3.10m x 1.50m (10'02 x 4'11)
- Low level units with recess for fridge/freezer and washing machine. Back door.
- First Floor
- Master Bedroom 5.97m x 3.45m (19'07 x 11'04)
- Front facing.
- Ensuite 2.49m x 1.68m (8'02 x 5'06)
- White low flush w.c., wash hand basin and shower cubicle with Mira electric shower. Tiled floor.
- Bathroom 3.84m x 1.68m (12'07 x 5'06)
- White panelled bath, low flush w.c., pedestal wash hand basin, shower cubicle with electric shower. Tiled floor.
- Bedroom Two 3.78m x 3.33m (12'05 x 10'11)
- Rear facing. Access to roofspace.
- Bedroom Three 3.84m x 3.38m (12'07 x 11'01)
- Front facing.
- Bedroom Four 2.79m x 2.34m (9'02 x 7'08)
- Front facing.
- Detached Garage 7.80m x 3.38m (25'07 x 11'01)
- Roller door. Cloakroom with low flush w.c.
- Outside
- Tarmac driveway to the front and side with gardens in lawn with shrubs. Enclosed rear garden in lawn.

Click here to view the 3D tour


