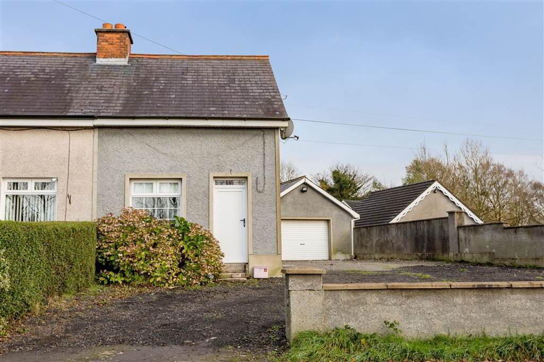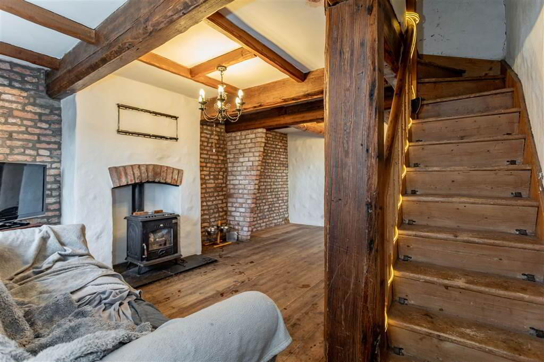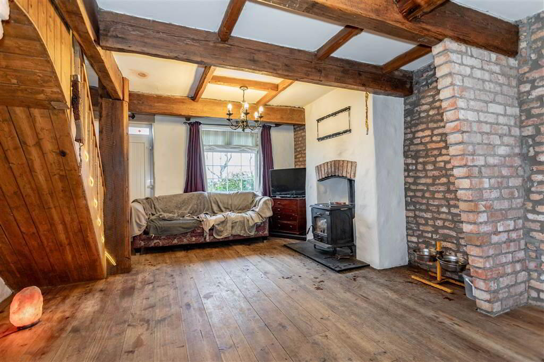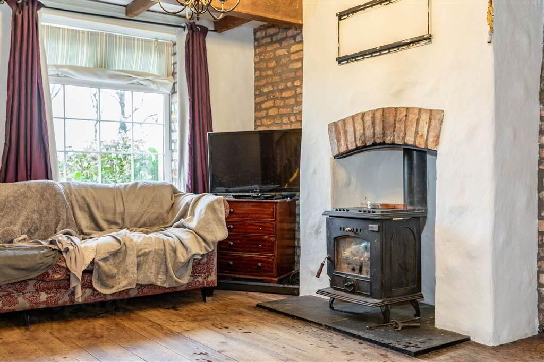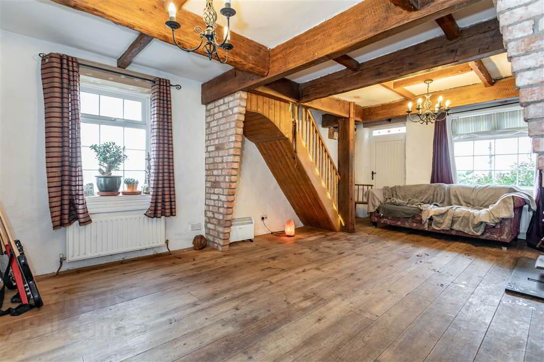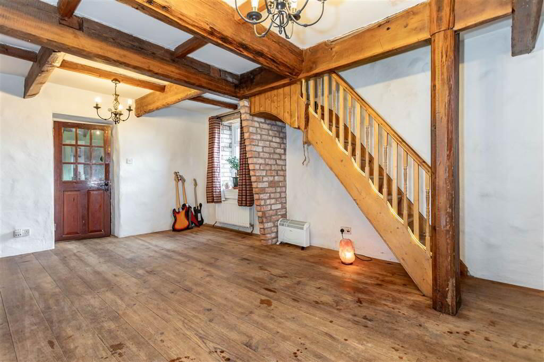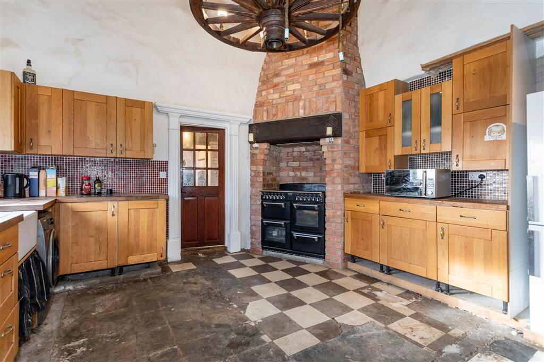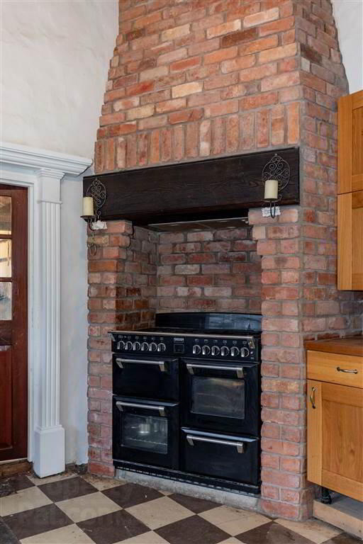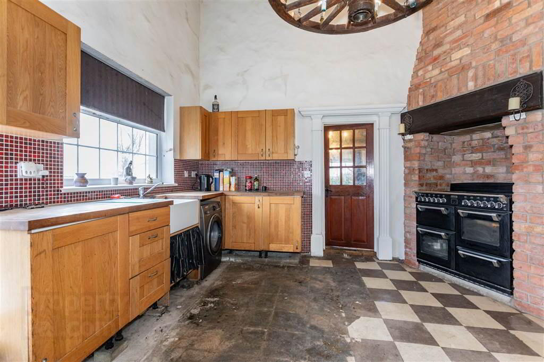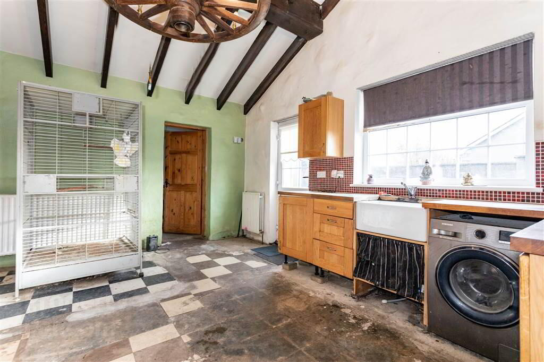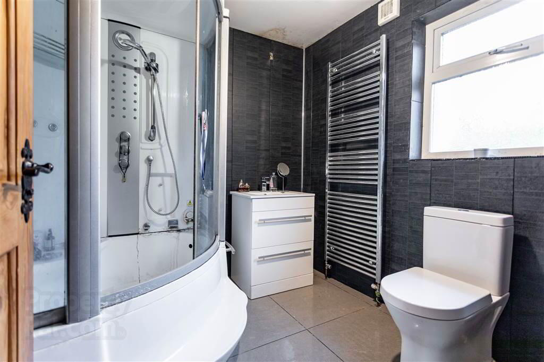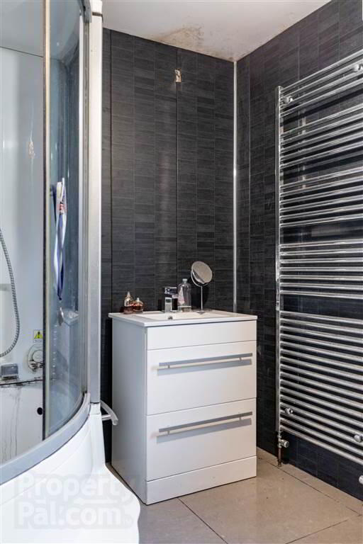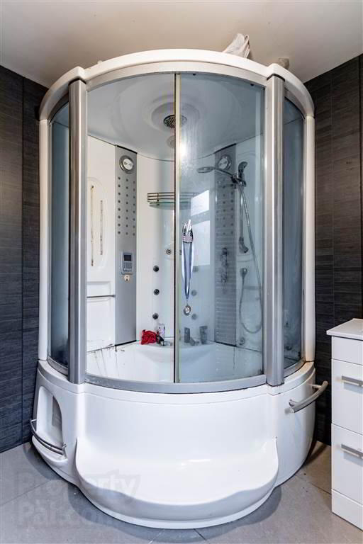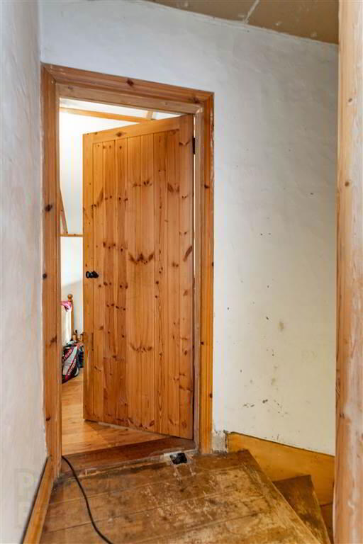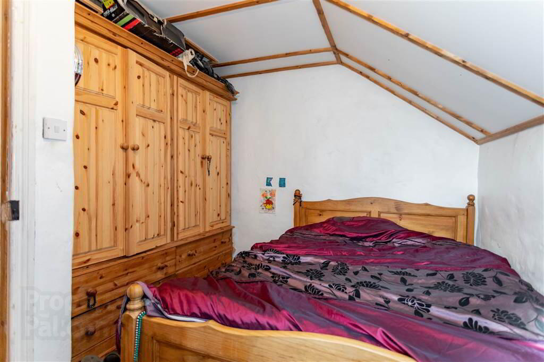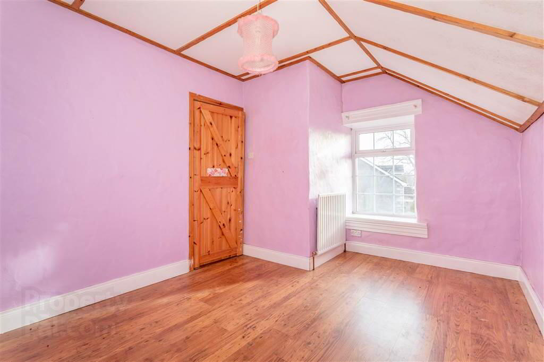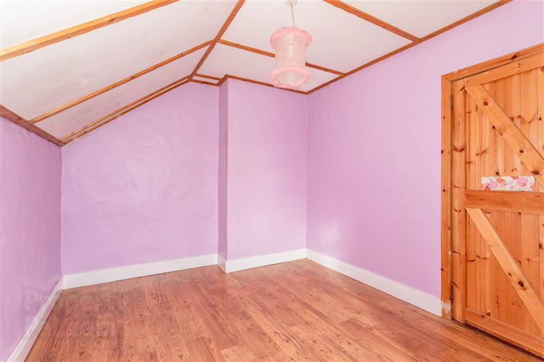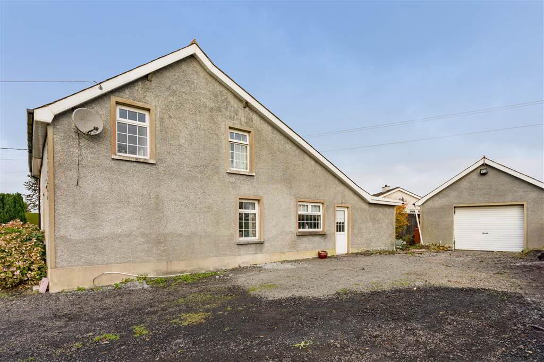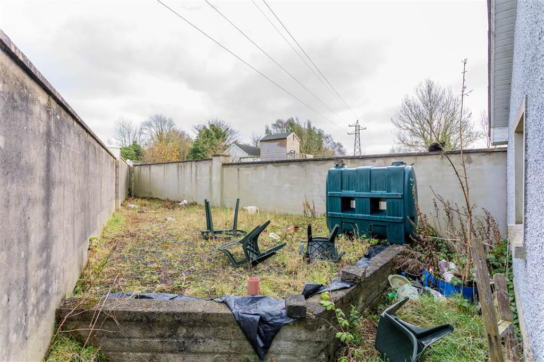4 Allisons Hill,
Kells, BT42 3LT
2 Bed Semi-detached House
Sale agreed
2 Bedrooms
1 Reception
Property Overview
Status
Sale Agreed
Style
Semi-detached House
Bedrooms
2
Receptions
1
Property Features
Size
84 sq m (904.2 sq ft)
Tenure
Not Provided
Energy Rating
Heating
Oil
Broadband
*³
Property Financials
Price
Last listed at Offers Around £118,000
Rates
£756.00 pa*¹
Property Engagement
Views Last 7 Days
61
Views Last 30 Days
255
Views All Time
16,683
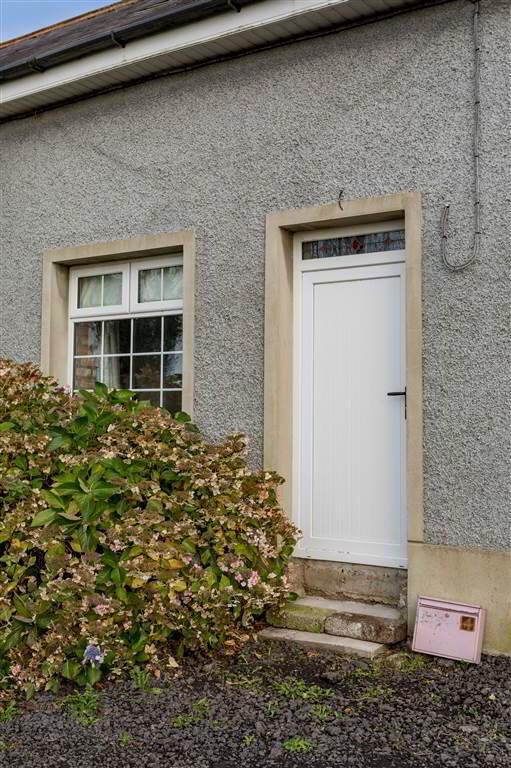
Features
- Semi-detached house
- Two bedrooms
- Living room with multi-fuel burning stove
- Kitchen with solid Oak fitted units
- Utility area off kitchen
- Ground floor shower room with jacuzzi shower
- Oil fired central heating system
- PVC double glazed windows
- PVC front and rear doors
- Detached garage
- Spacious stoned yard
- Convenient to Kells and Connor Primary School
- A short 10-minute drive to Ballymena Town Centre
- Approximate date of construction: 1910
- Tenure: Freehold
- Estimated Domestic Rate Bill: £723.59
- Total area: approx. 84.6 sq. metres (904.17 sq. feet)
Ground Floor
- LIVING ROOM:
- 6.25m x 4.14m (20' 6" x 13' 7")
With PVC front door with decorative glazed pane above. Balustrade staircase to first floor. Multi-fuel burning stove to slate hearth. Feature exposed red brick wall. Wooden beams to ceiling. Wooden flooring. - KITCHEN/DINING ROOM:
- 4.87m x 4.14m (15' 12" x 13' 7")
With a range of eye and low level fitted units, Belfast sink with stainless-steel mixer tap. Space for Rangemaster style stove with exposed red brick surround. Plumbed for washing machine. Cutlery drawers. Saucepan drawers. Splash back tiling. Vaulted ceiling. Wooden beams to ceiling. PVC door to rear. - UTILITY ROOM:
- SHOWER ROOM:
- With 3-piece white suite comprising LFWC, WHB with built-in vanity unit and jacuzzi shower to enclosed cubicle. Heated towel rail. Tiled flooring.
First Floor
- LANDING:
- With wooden flooring.
- BEDROOM (1):
- 4.14m x 3.22m (13' 7" x 10' 7")
With laminated wooden flooring. - BEDROOM (2):
- 4.14m x 4.02m (13' 7" x 13' 2")
With laminated wooden flooring.
Outside
- DETACHED GARAGE:
- 9.7m x 5.2m (31' 10" x 17' 1")
With roller door. Side pedestrian access. - With spacious stoned yard to front and side of property for ample parking. Outside light.
Directions
Allisons Hill is located off the Liminary Road, Kells.


