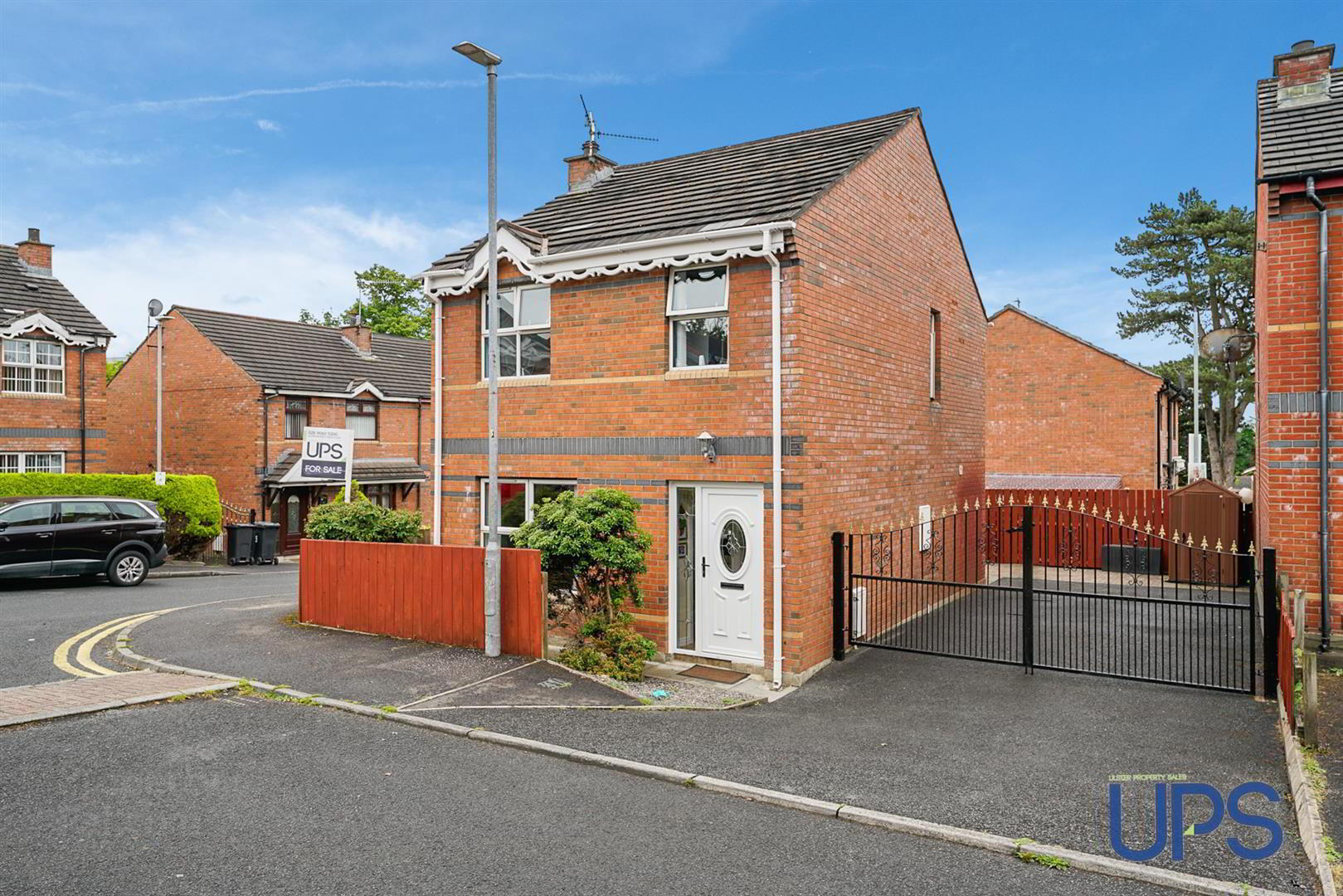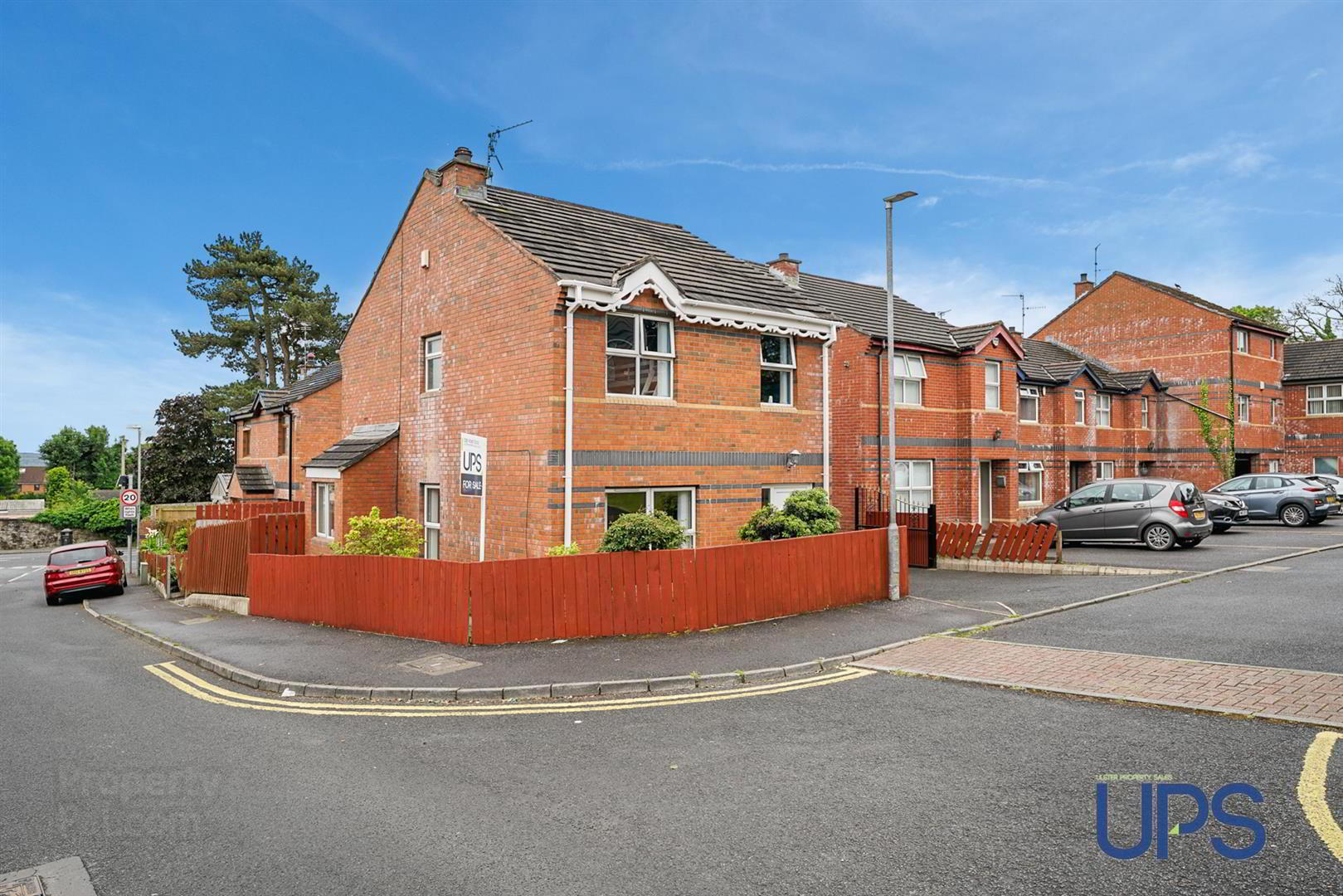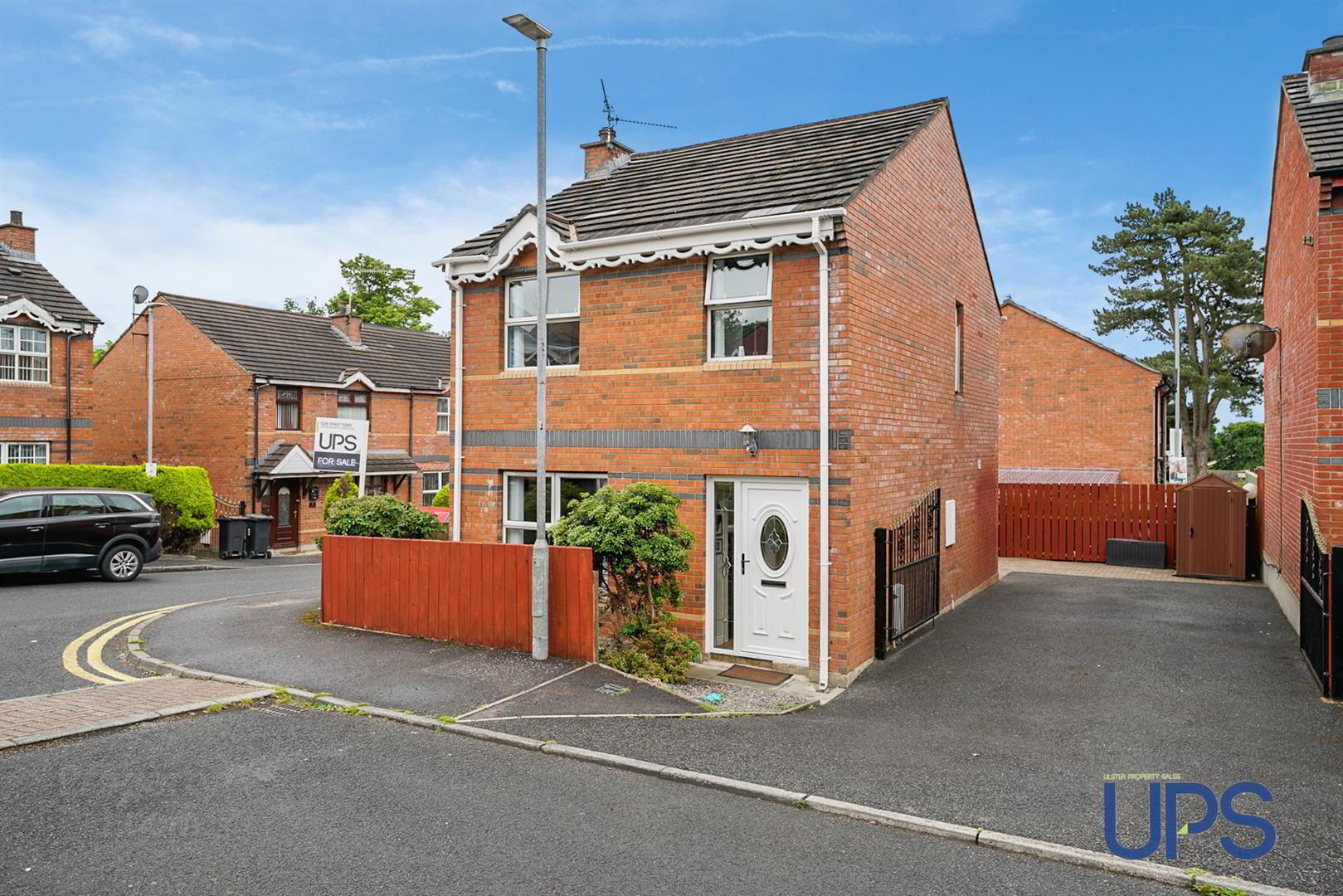


4 Airfield Heights,
Glen Road, Belfast, BT11 8QU
3 Bed Detached House
Sale agreed
3 Bedrooms
2 Bathrooms
1 Reception
Property Overview
Status
Sale Agreed
Style
Detached House
Bedrooms
3
Bathrooms
2
Receptions
1
Property Features
Tenure
Leasehold
Energy Rating
Broadband
*³
Property Financials
Price
Last listed at Offers Around £214,950
Rates
£1,273.72 pa*¹
Property Engagement
Views Last 7 Days
39
Views Last 30 Days
132
Views All Time
4,852

Features
- Comfortable red brick detached family home within a private cul de sac off the Glen Road.
- Three good comfortable bedrooms.
- Principle bedroom / Contemporary fitted ensuite shower room.
- One large reception room.
- Fitted kitchen open to a sizeable dining area with patio doors.
- White bathroom suite with feature shower cubicle.
- Upvc double glazed windows / fascia also in Upvc.
- Gas central heating system.
- Private and secure rear gardens.
- Exceptional doorstep convenience.
A comfortable red brick detached family home that enjoys a prime corner site within an established residential development off the increasingly popular Glen Road that continues to be in high demand. Three good, comfortable bedrooms. Principle bedroom with a newly installed contemporary fitted ensuite shower room. One large reception room with feature double doors to fitted kitchen open to a sizeable casual dining area benefitting from feature double patio doors. White bathroom suite with feature shower cubicle. Upvc double glazed windows / fascia also in Upvc. Gas fired central heating system. Feature double gates to driveway / carparking. Private and secure rear gardens. Exceptional doorstep convenience within easy walking distance of leading schools / shops / transport links / major road network. Competitively priced detached family home, well worth a visit.
- GROUND FLOOR
- Upvc double glazed entrance door to;
- ENTRANCE HALL
- To;
- LOUNGE 4.80m x 4.14m (15'9 x 13'7 )
- Feature cast iron fireplace with inset and hearth, storage understairs, double doors to;
- KITCHEN / DINING AREA 6.15m x 3.71m (20'2 x 12'2)
- Range of high and low level units, formica work surfaces, plumbed for washing machine, plumbed for dishwasher, 4 ring gas hob, underoven, overhead extractor hood, gas boiler, double glazed sliding patio doors.
- FIRST FLOOR
- PRINCIPLE BEDROOM 1 3.81m x 3.51m (12'6 x 11'6)
- ENSUITE SHOWER ROOM
- Fully tiled shower cubicle, thermostatically controlled shower unit, wash hand basin, downlighters, wash hand basin with vanity unit, low flush w.c, pvc ceiling.
- BEDROOM 2 3.23m x 3.12m (10'7 x 10'3)
- BEDROOM 3 2.57m x 1.96m (8'5 x 6'5)
- WHITE BATHROOM SUITE
- Panelled bath, pedestal wash hand basin, shower cubicle with thermostatically controlled shower unit, low flush wc.
- OUTSIDE
- Private and secure rear gardens, feature double gates to driveway / car parking.




